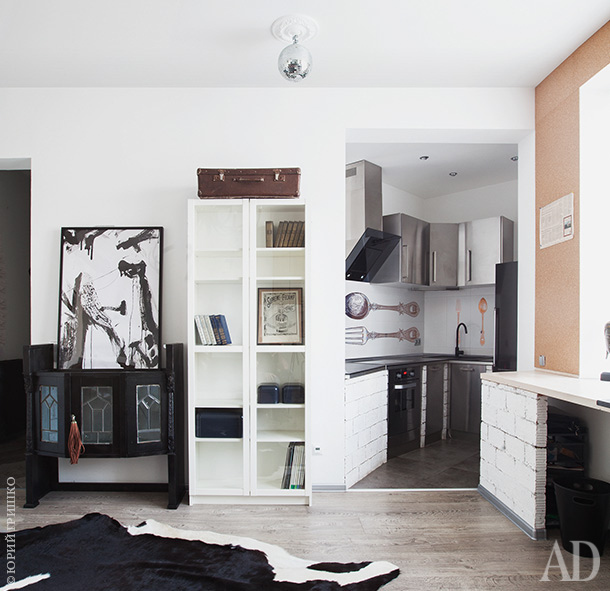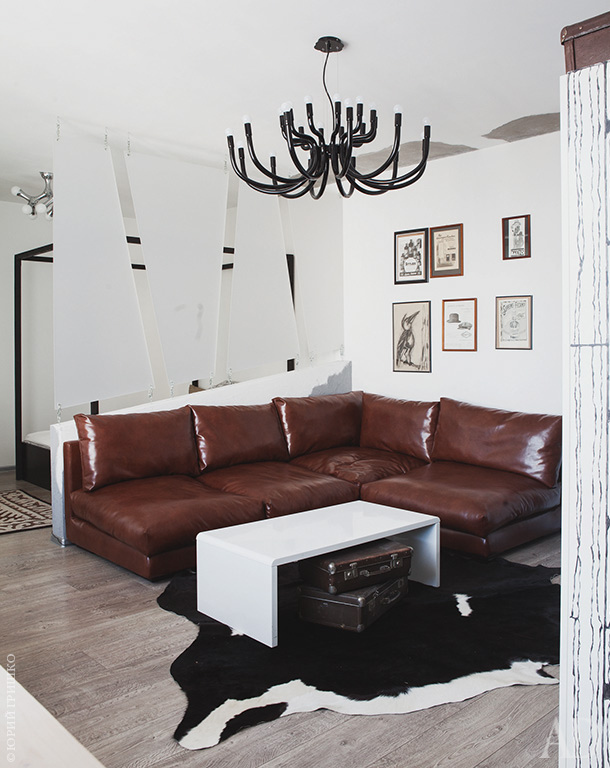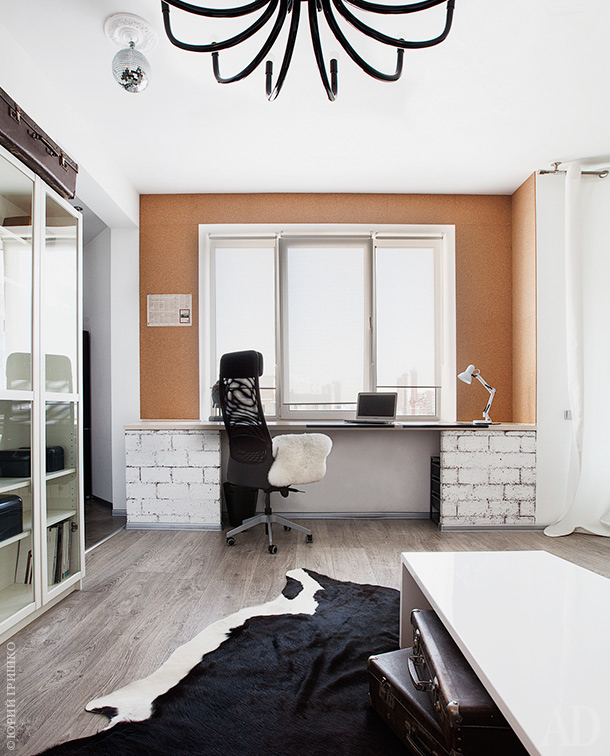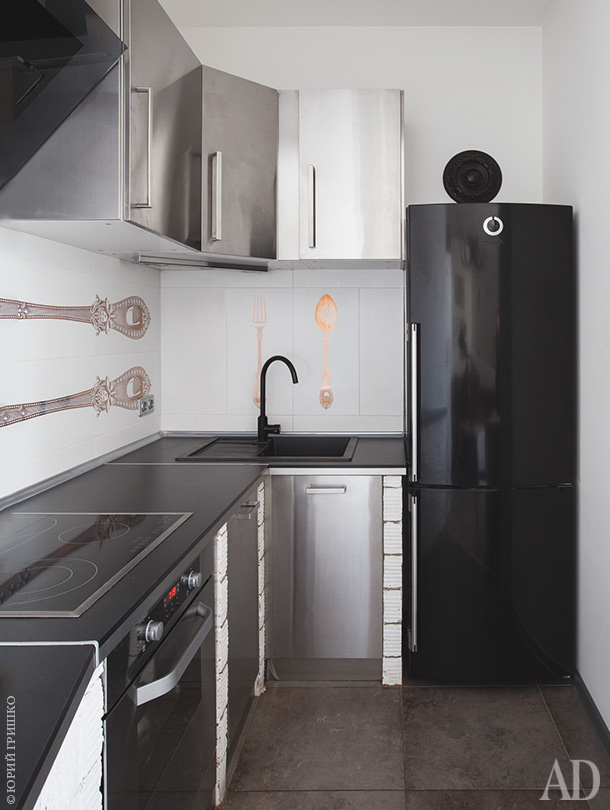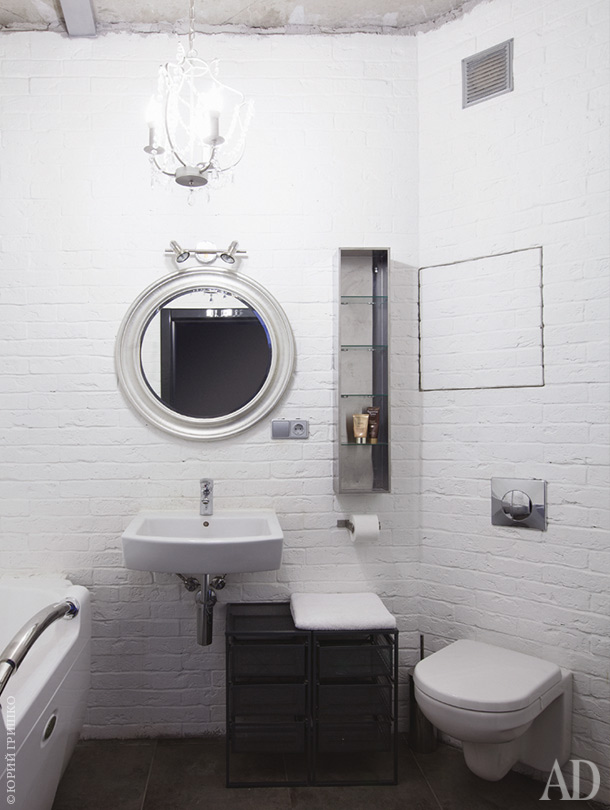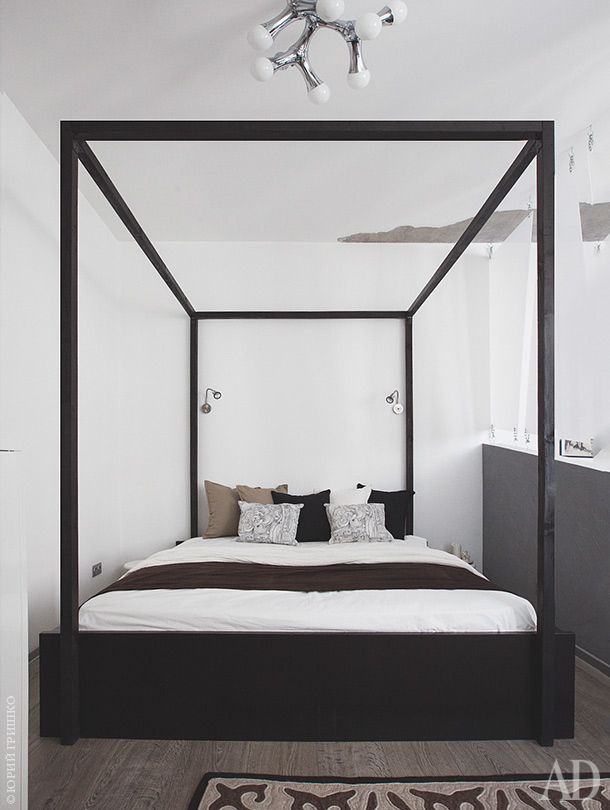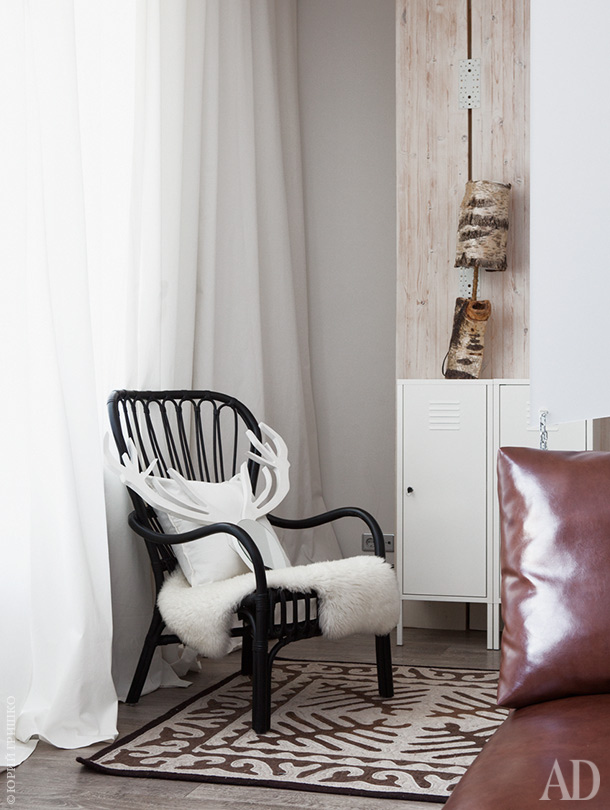The owner of this apartment loves healthy and ascetic lifestyle, and these points are clearly seen in the design of his apartment created by from the Shkaf Architects.
As the owner has a habit of waking up at five in the morning, the apartment needed to be made as light as possible. So there are laconic interiors, white walls, no doors and very lightweight interior partitions. There’s a very light partition between the living room and the bedroom, it’s made of foam blocks and plexiglass and is stylish and geometric. The separation of the spaces is done with the bed itself, too – it’s a large canopy bed. Black details throughout the interiors add contrast and interest to them.
The living room is done with a faux leather sofa, a faux animal skin rug, a modern coffee table and a stack of vintage suitcases under it that are used for storage. A large antler-inspired chandelier over it looks bold and eye-catchy in a neutral space. The working space is located here, by the window, it’s visually accentuated with an orange wall, there’s a desk placed on brick stands, and a glass sliding door wardrobe behind it.
The kitchen is relatively small and features stainless steel cabinets, a black fridge, and a tile backsplash. The space is laconic and functional and supports the ascetic tone of the apartment. The bathroom stands out with faux brick walls done in white, they add a textural touch to the space. Get more of the cool spaces below!
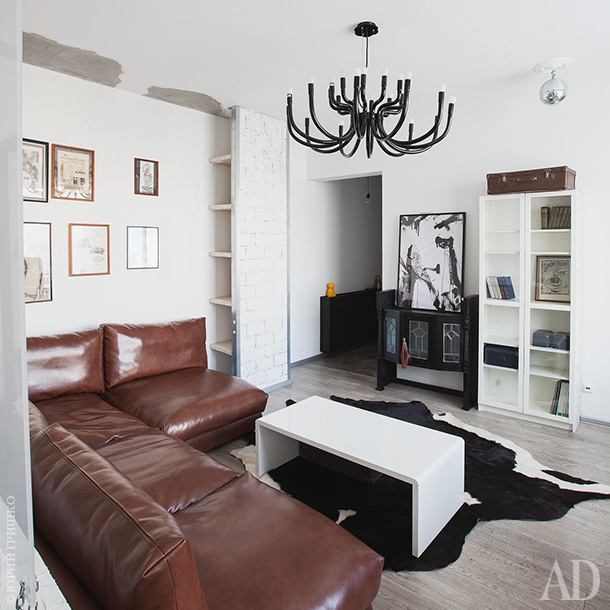
The living room features a leather sofa, a glass sideboard, there are some black touches that make the space more eye-catching.
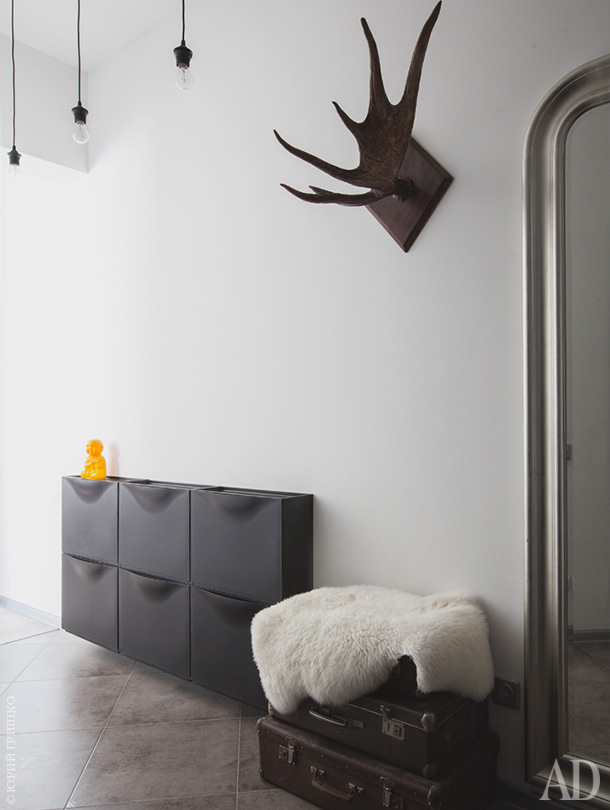
The entryway is done with vintage suitcases for storage, antlers and a black wall-mounted storage piece.
