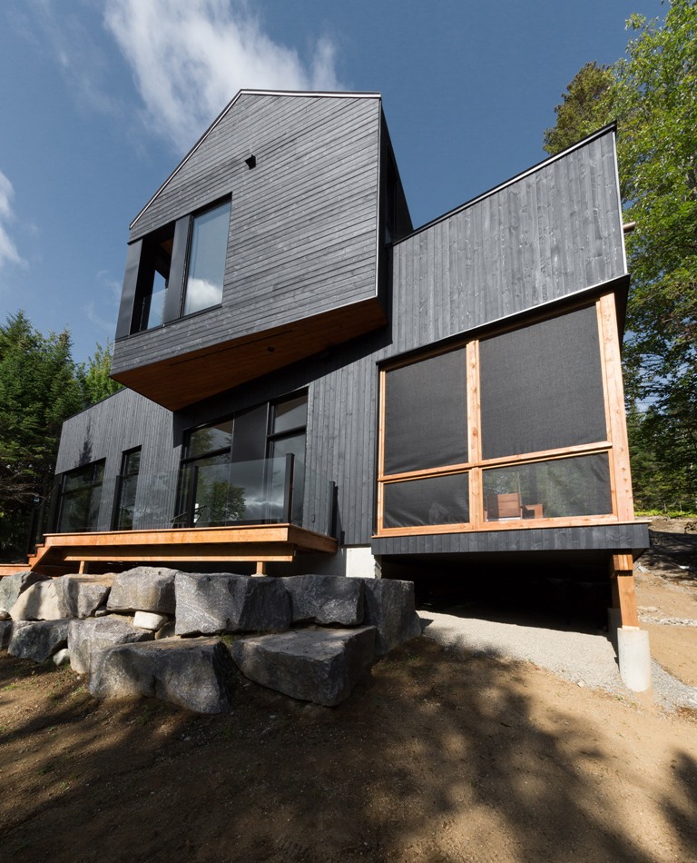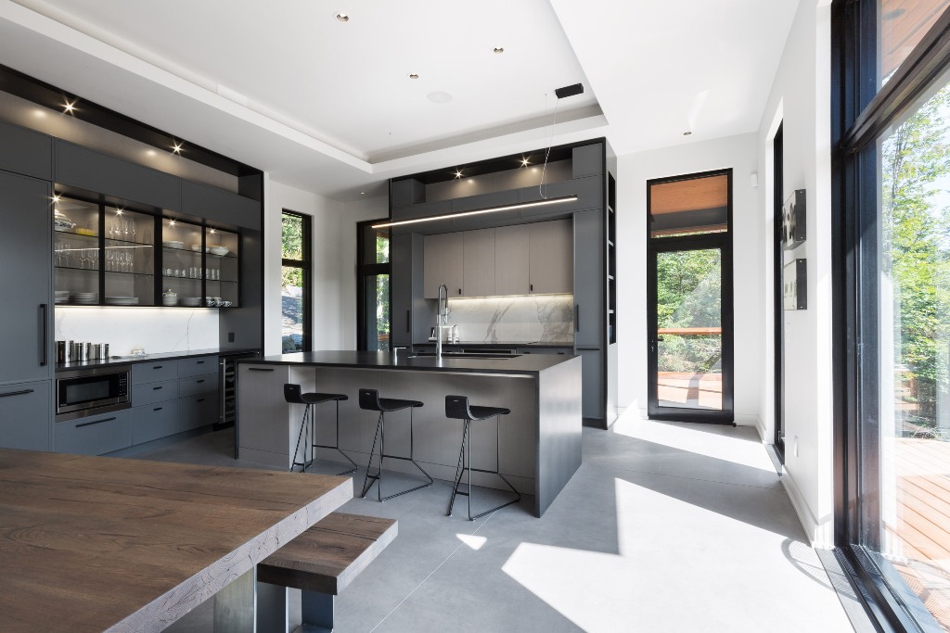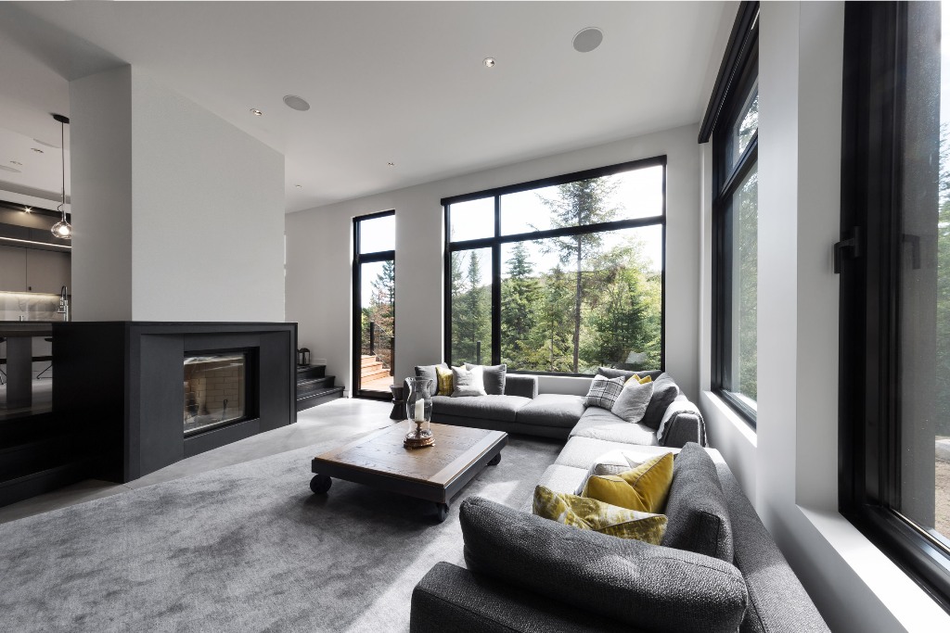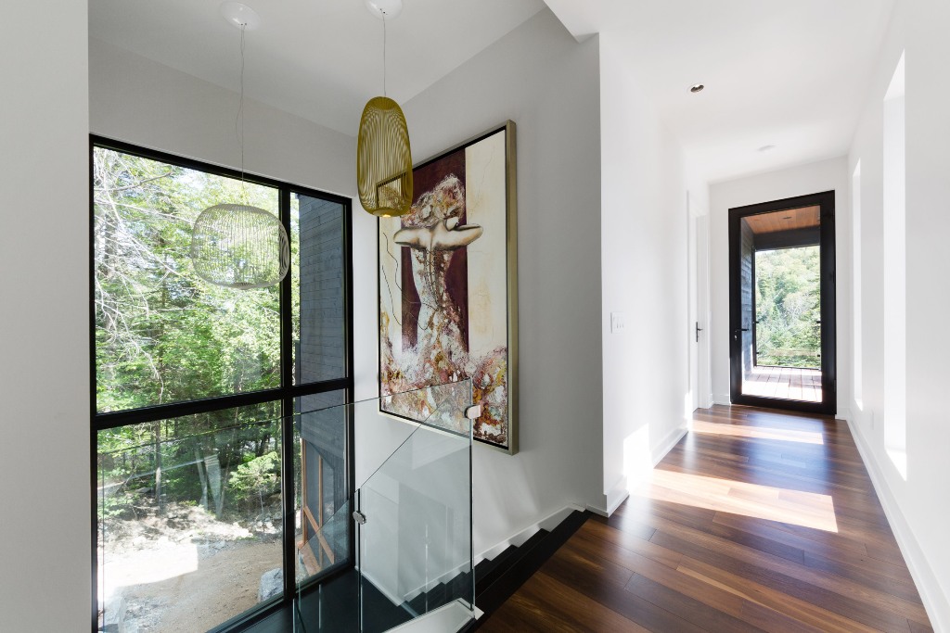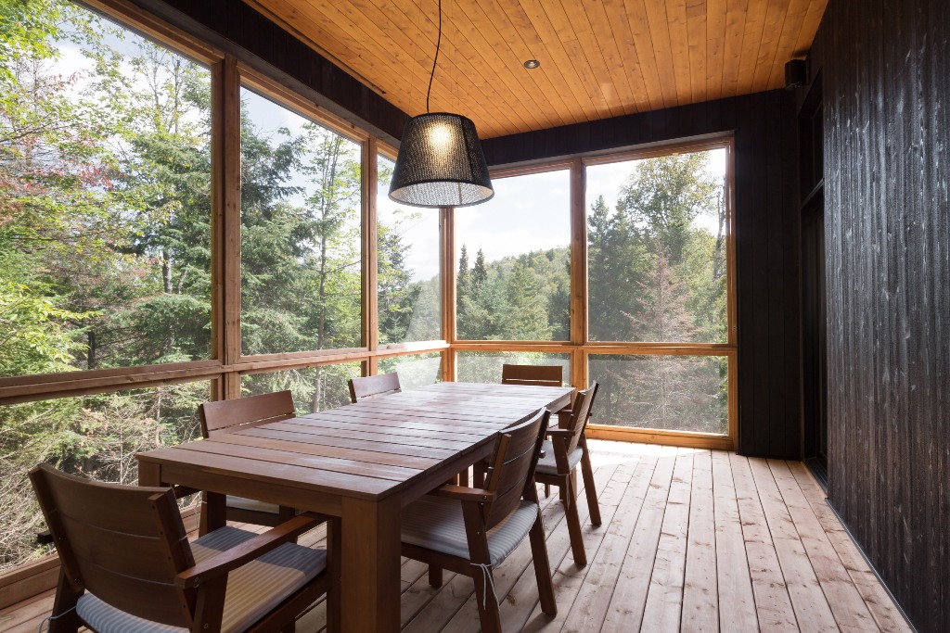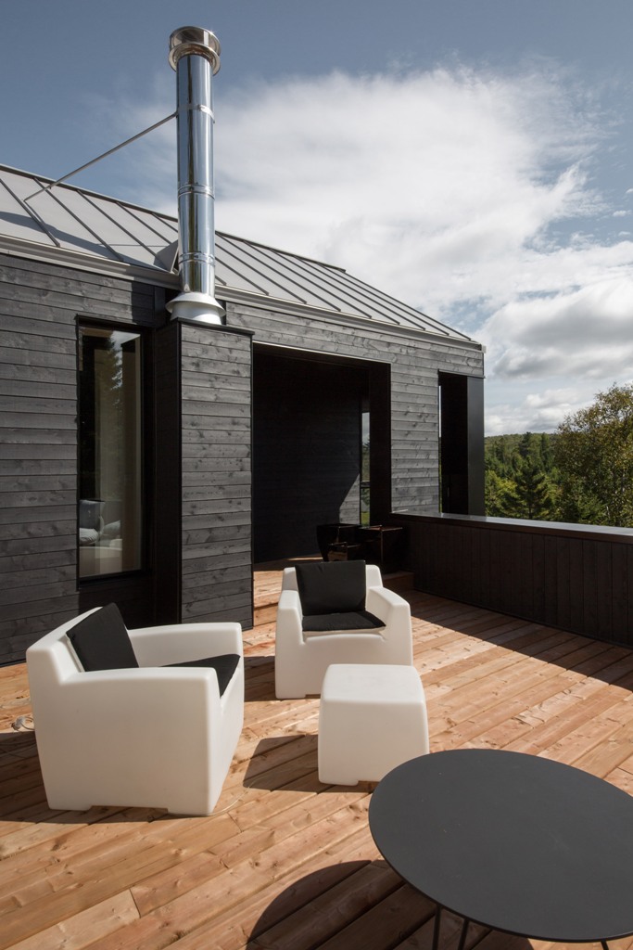
This unique black chalet is located in the forest and has views of the lake, it's built for siblings who have separate but intersecting home parts.
We are all in love with forest and mountain chalets because of their incredible rustic and very cozy charm. Today we are sharing a forest chalet in Canada on the lakeshores, which consists of two volumes that are stacked at irregular angles, as it’s built for siblings.
The house is located on a slope, which offers a bird’s eye view of the lake. Entrance to the 3,600-square-foot (335-square-metre) residence is from the lower level, where the architects laid out the home’s communal areas, as well as a garage. The two areas intersect one another blending at the same time.
The eastern end of the longitudinal volume is made up of an open kitchen and dining room, which is separated from the living room by a short flight of steps. An open staircase leads to the bedroom level, which is roughly perpendicular to the ground floor. A long corridor running from east to west organizes the home’s four bedrooms. The two largest are located at either extremity, and have their own bathroom. Two smaller bedrooms sit between them.
The architects clad the house in black and with raw materials to blend it into its wooded surroundings. This contrasts the interior, where black-and-white finishes provide a more minimalist feel. Certain accents include dark wooden floors and a dramatic marble bathroom. My favorite space is the chalet dining room, which is fully glazed and provides amazing forest views and the views of the lake, and it feels like outdoors. I also like a terrace on top with minimalist furniture, it provides amazing views.
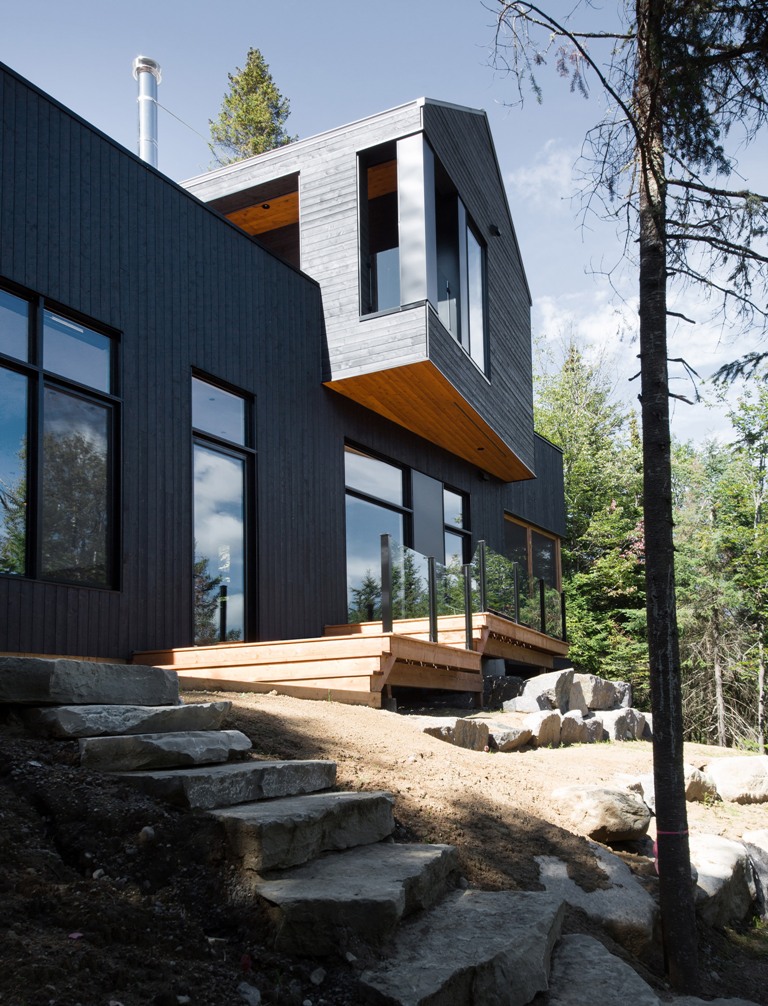
The house is located on a slope, which offers the views, and it's clad with black timber to make it blend with the surroundings.
