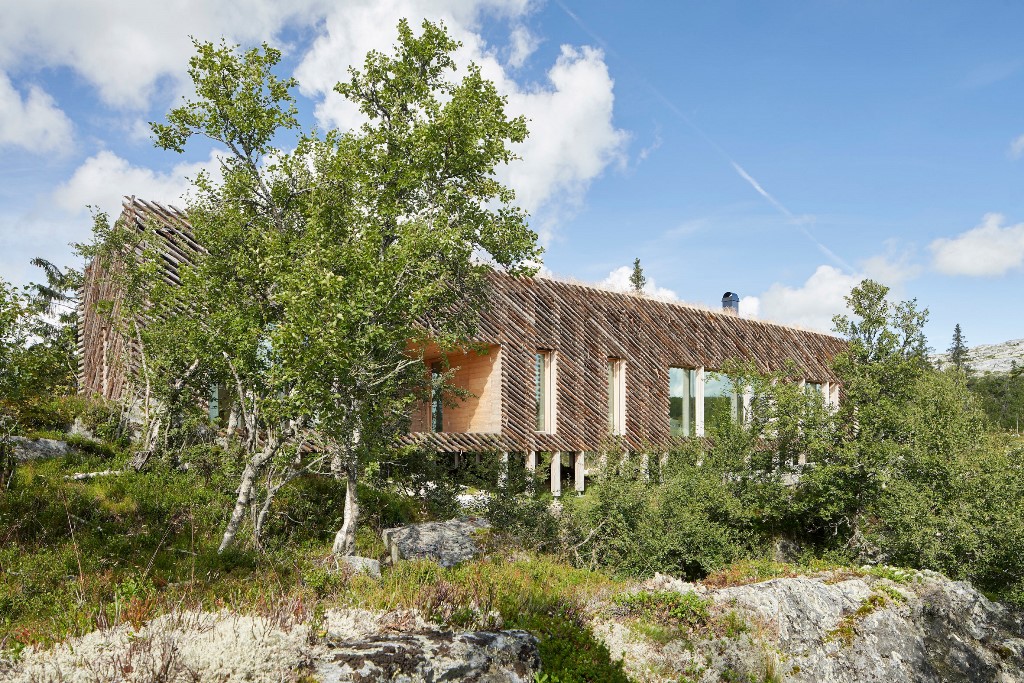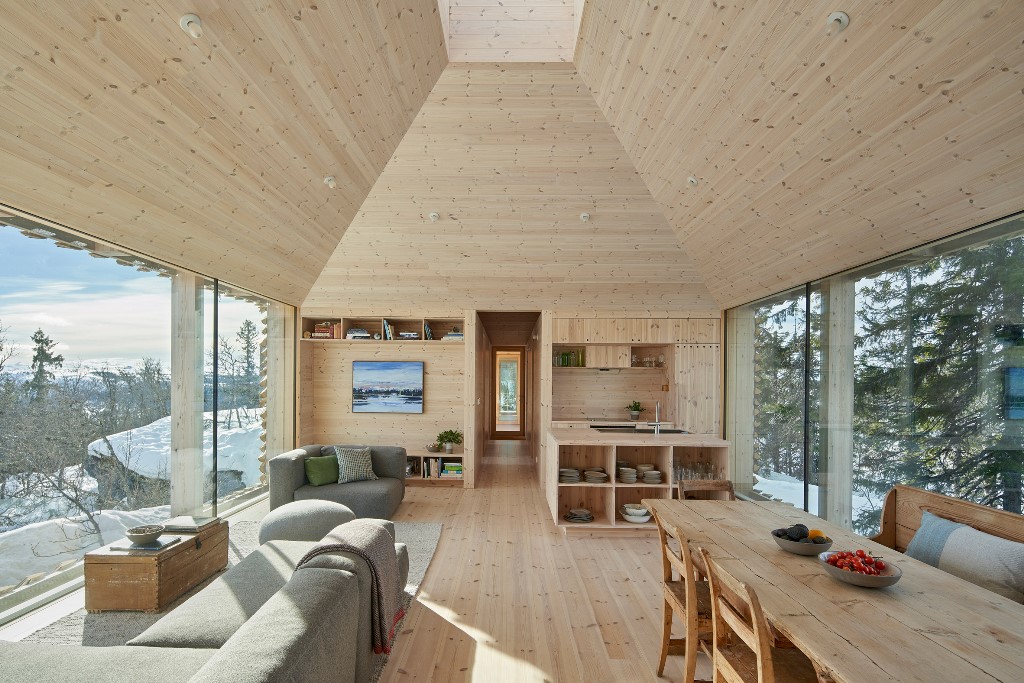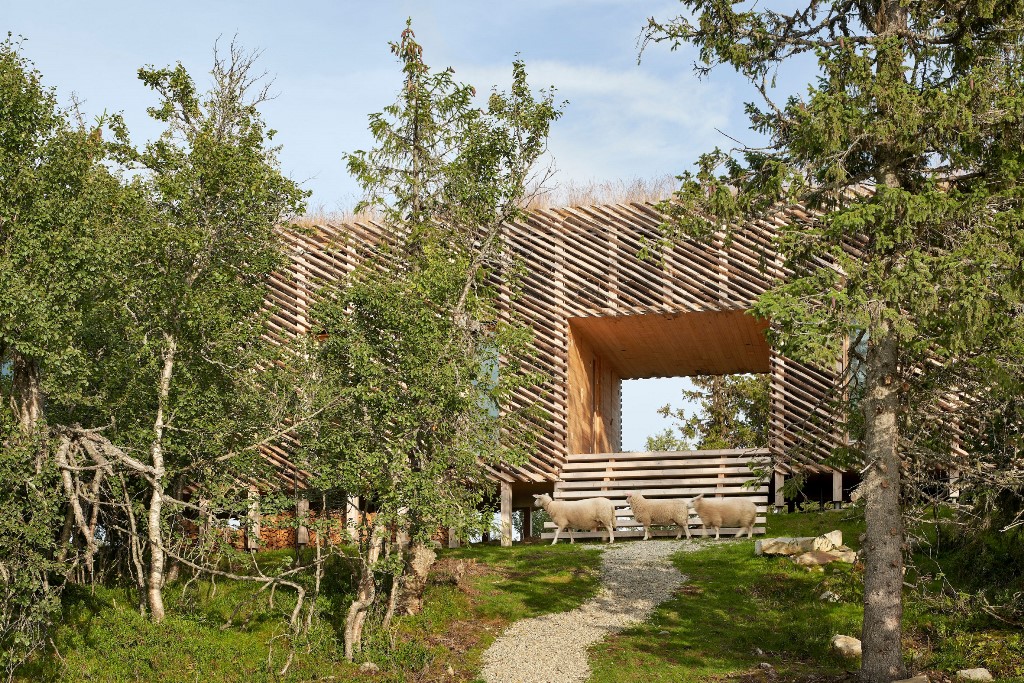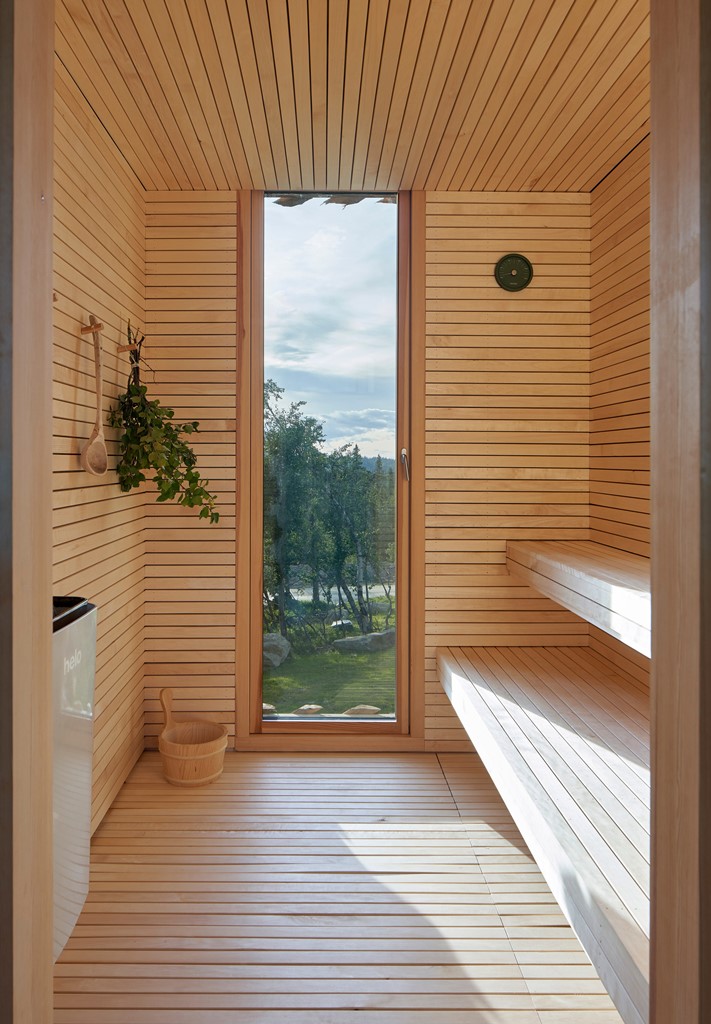
This cabin in Norway is made entirely of wood and is raised 1.5 meters above the ground to keep it warmer and let animals pass under the house.
Mork-Ulnes Architects has completed Skigard Hytte, a modern mountain cabin raised on pillars and made entirely from wood. Skigard Hytte consists of a regular grid of 45 wooden columns, clad with Skigard – these are long and narrow quarter-cut tree logs that are traditionally laid out diagonally by Norwegian farmers as fencing.
The wooden columns raise the 145 square meters house one-and-a-half meters up from the ground, in order to disturb the landscape as little as possible. This allows animals to continue to pass through their former grazing trail, as well as not displacing the sites natural features such as the water, rocks, and grasses. Local sheep and cows occasionally take shelter beneath the house, which references traditional Norwegian houses and ways of building. The architects chose to use natural materials for the roof, which has a grass top that is reminiscent of traditional sod roofs.
Floor-to-ceiling windows that extend six meters in length let light into the cabin and reveal scenic mountain views. Though the house has large glass expanses, the glass is triple-layer argon insulated glazing – and in combination with the insulated sod roof that holds snow in the winter for additional insulation and the over 8″ thick insulated walls – the cabin holds the heat remarkably well despite the Nordic climate.
The three-bedroom cabin also has a sauna, and an annex to offer guests a private space. Its interior walls and ceiling were constructed from pine, and the entryway from untreated heartwood pine. The interior of the wood cabin is divided along its length into four smaller spaces, each housed under a frustum ceiling capped with a skylight. All interior details are made of wood, including the cabinetry, custom furniture and even the shower walls and floors, toilet flush plates and refrigerator handles. Building the house for themselves enabled the architects to make those decisions.

The interiors are clad with wood, the furniture is also made of wood to make it fele all-natural and welcoming.


