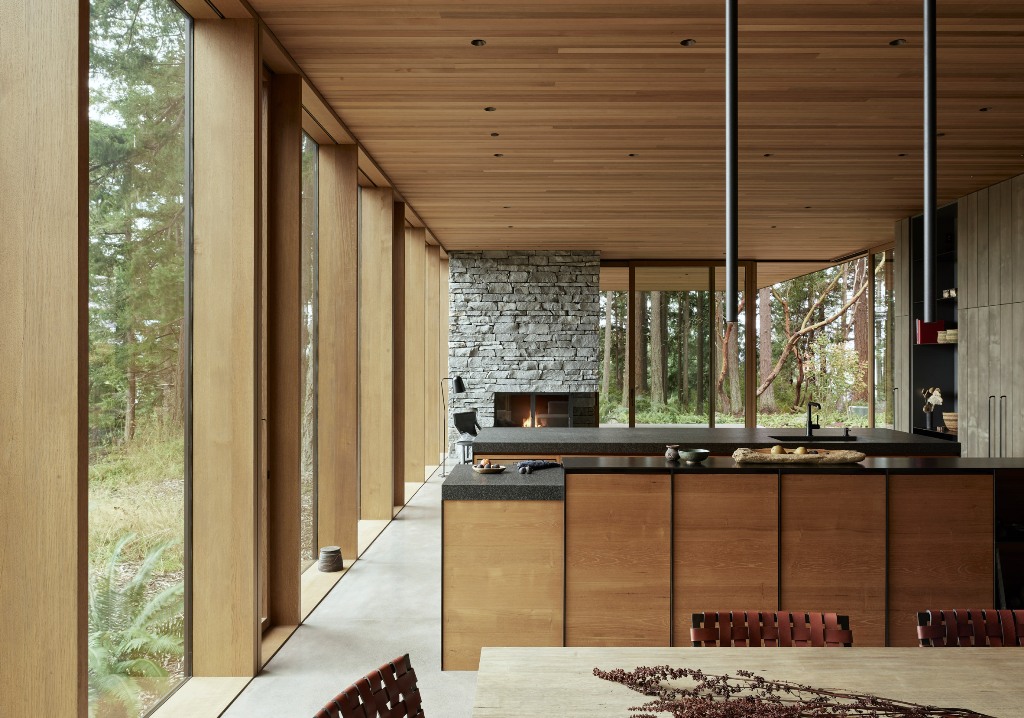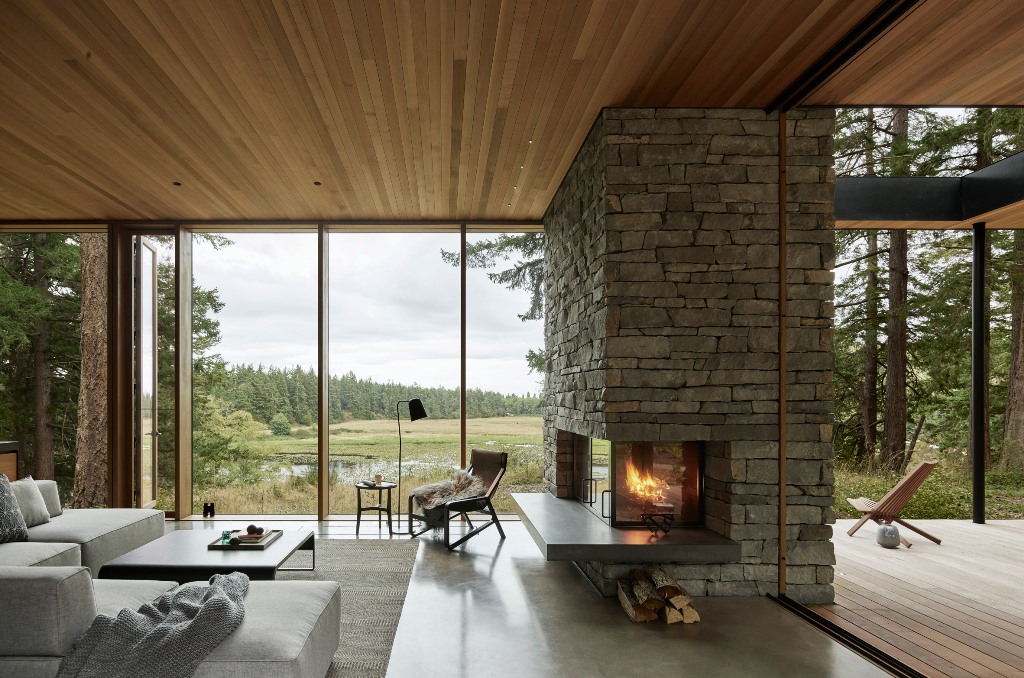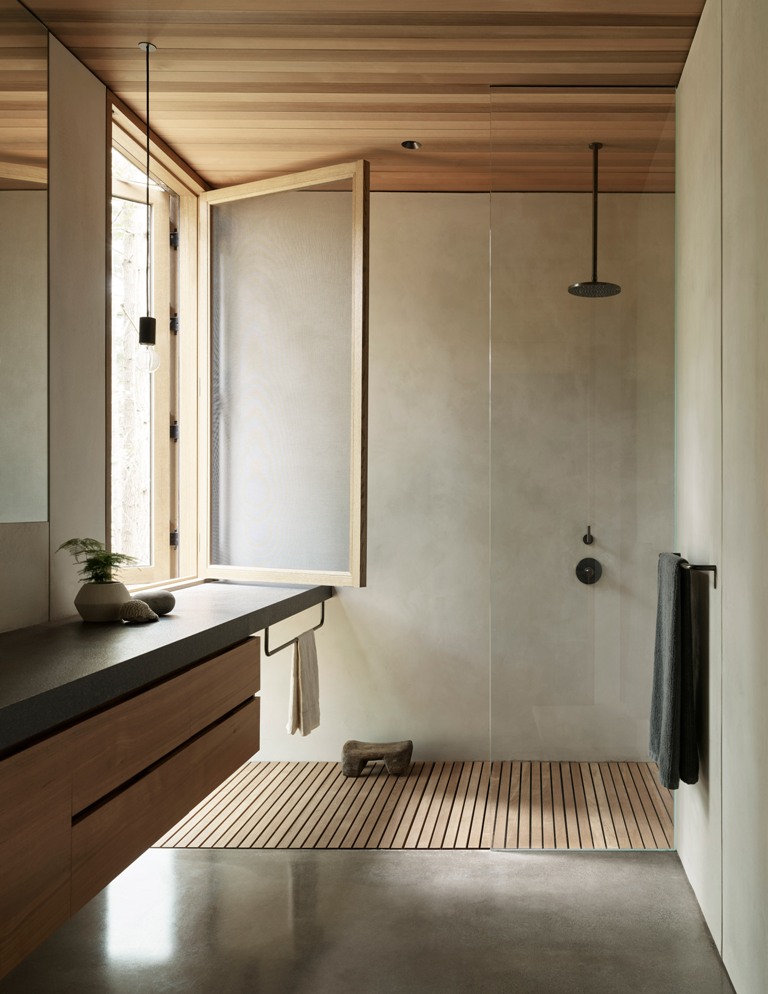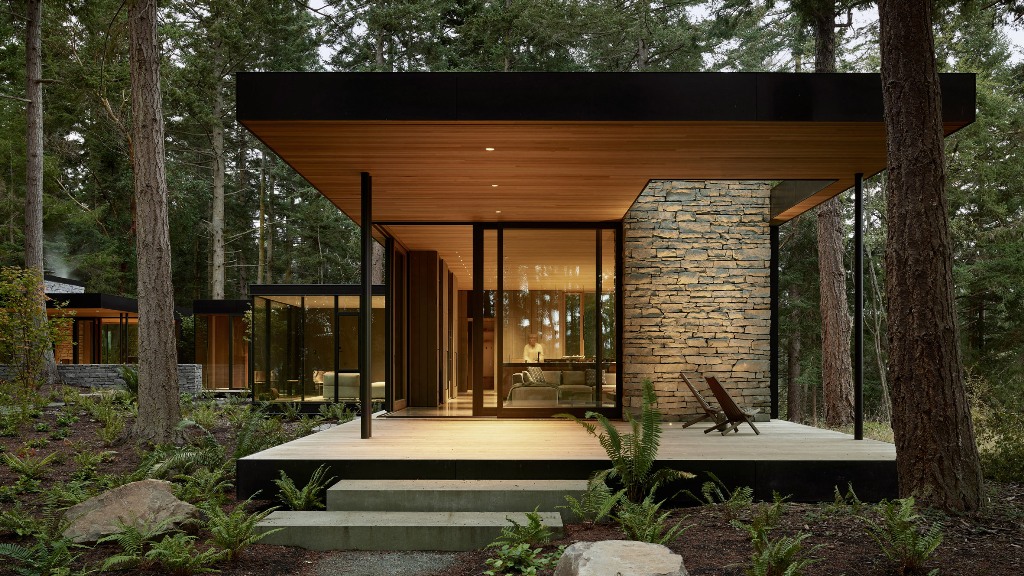
This stylish and contemporary dwelling consists of several volumes and looks very connected to nature.
American studio MW Works has created an “intentionally modest” dwelling in the Pacific Northwest that serves as a nature retreat for a multi-generational family. The project, called Whidbey Island Farm, sits on a perch overlooking a meadow where cattle graze.
The dwelling serves as a country home for a senior-aged couple, their three adult children and their grandchildren. The property –which features mature trees, a fishing pond, chicken sheds and a red barn – has been in the family for several generations. The house needed to be flexible, durable and able to accommodate up to 20 occupants. Situated on a gently sloping site, the house consists of three rectilinear volumes organized around a central courtyard. Crossed by pathways, the courtyard is filled with native greenery and is bordered by a low wall made of local basalt. The courtyard becomes the visual and physical link between the different volumes, providing access and connection, but offering separation and retreat when desired.
The volume on the south contains a centrally placed kitchen, which is flanked by a dining area and living room. The living room flows into a generous terrace, where occupants take in views of the scenery. Adjacent to the public area is a wing that holds the sleeping areas, including a master suite. This portion of the home has a basement level, where the architects placed two bedrooms, laundry facilities and a wine cellar. The third volume contains a garage at ground level and a guest dwelling up above, complete with sleeping quarters and a lounge/dining area.
The interior features soft colors and earthy finishes, including cream-toned plaster walls, wooden ceilings and wall panels, and a stone fireplace. Certain doors and pieces of wall art are made of cedar slabs that were carved decades ago by one of the clients.
The house has a number of sustainable elements, including locally sourced materials, a roof that can accommodate plantings, and a building envelope designed to exceed Passive House standards for air-tightness.
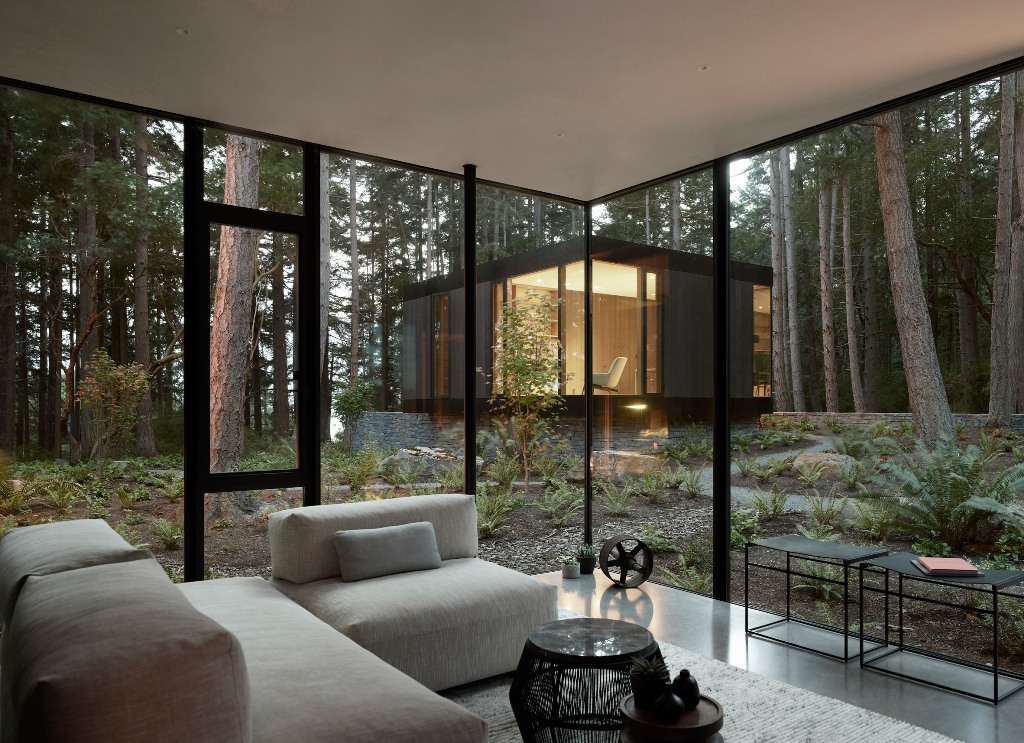
Glazed walls connect the spaces to outdoors and open them up, a neutral color palette doesn't distract from the views.
