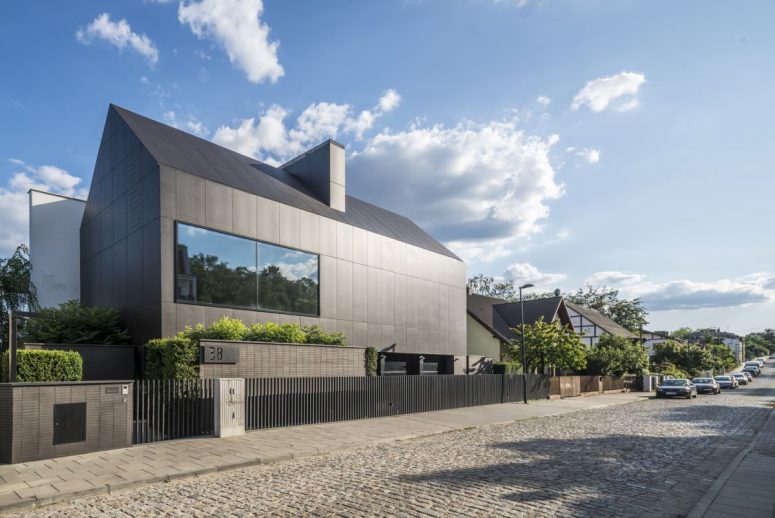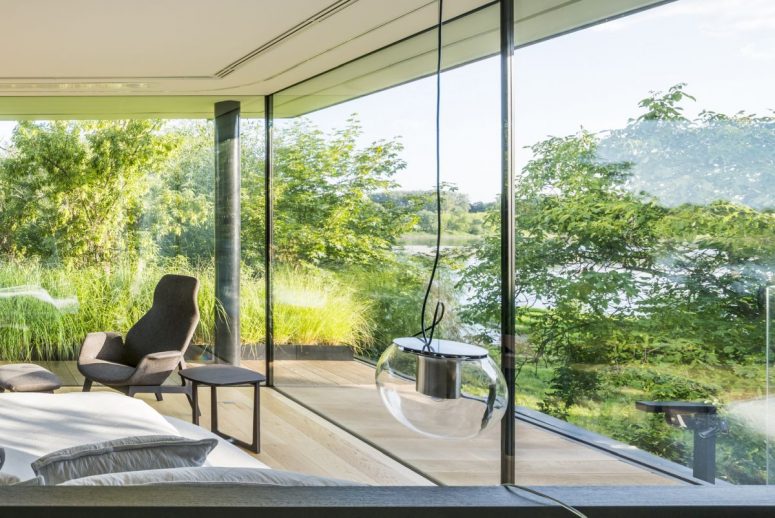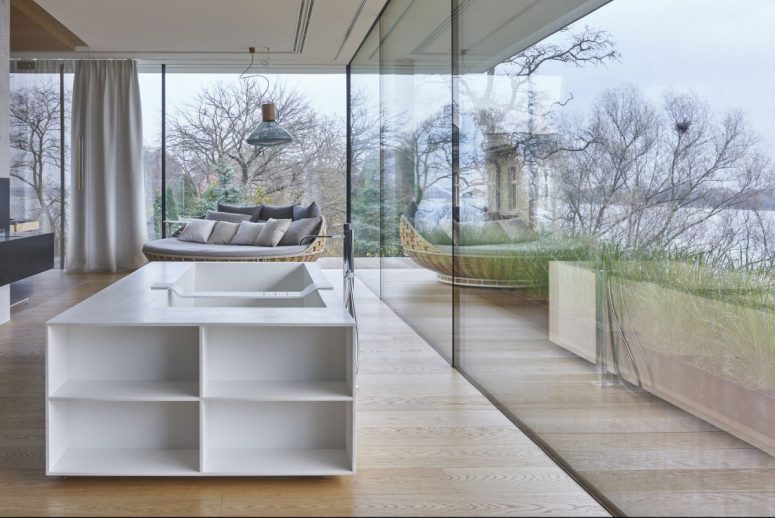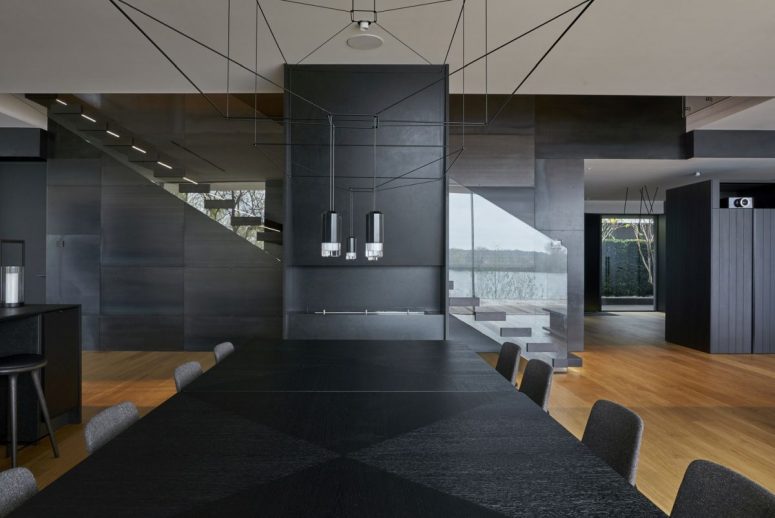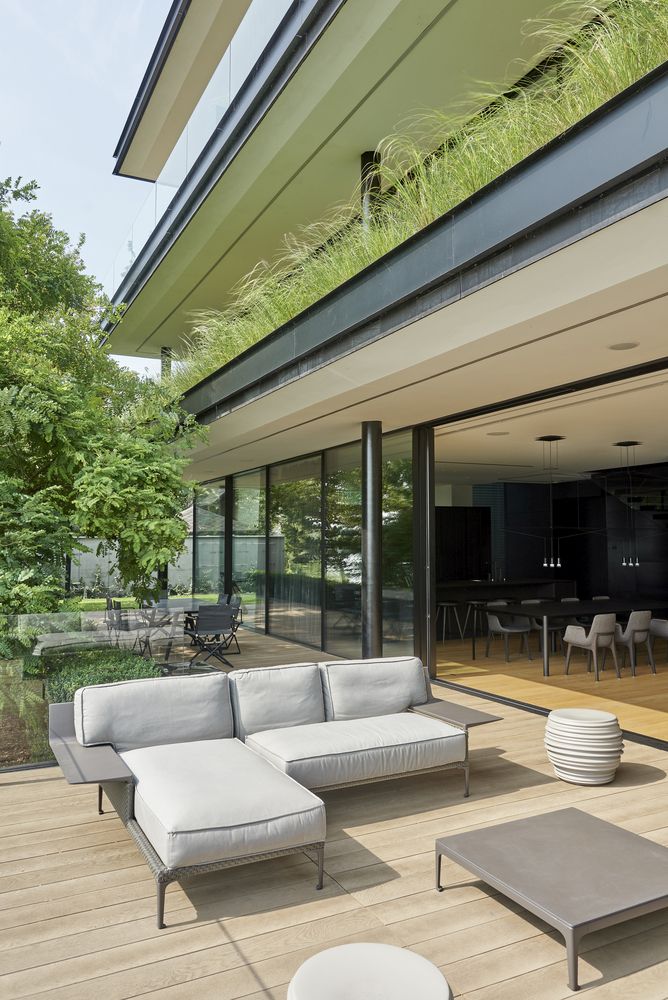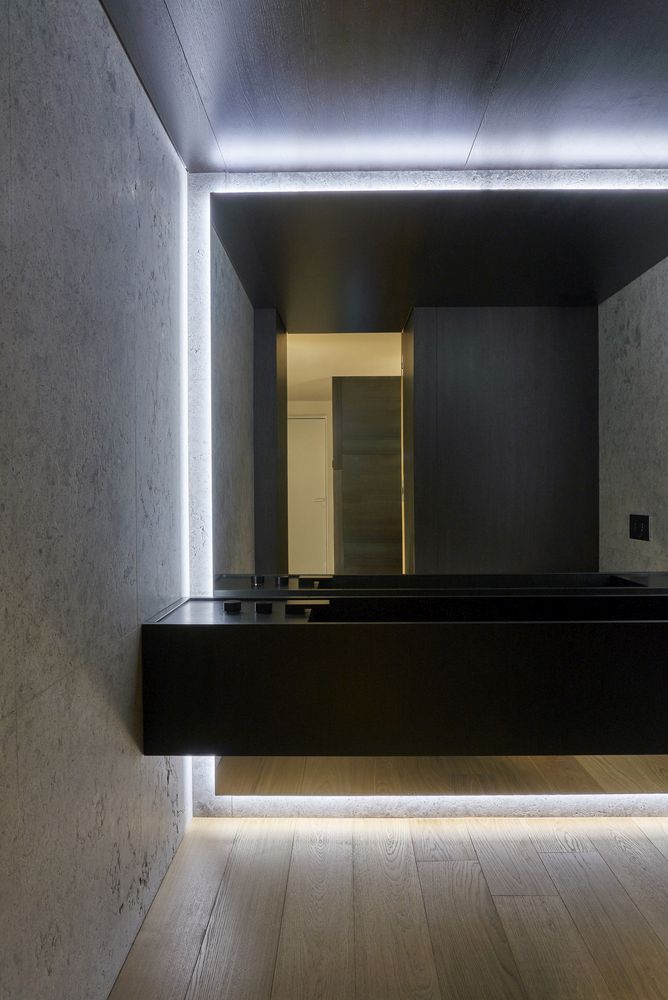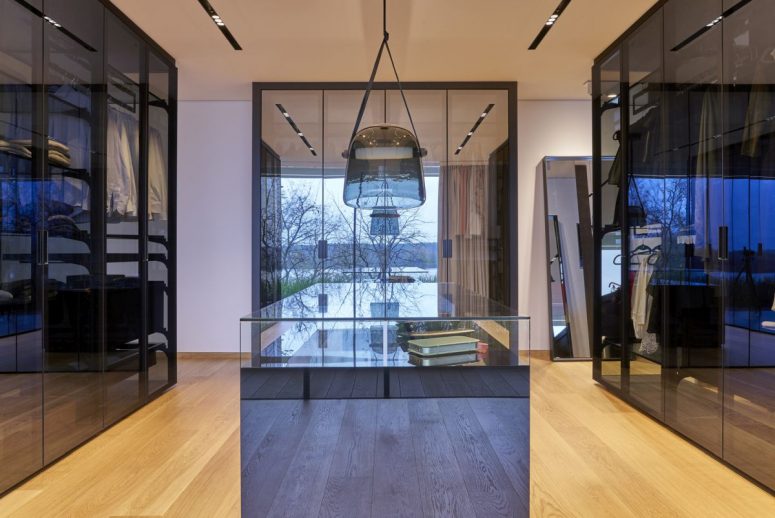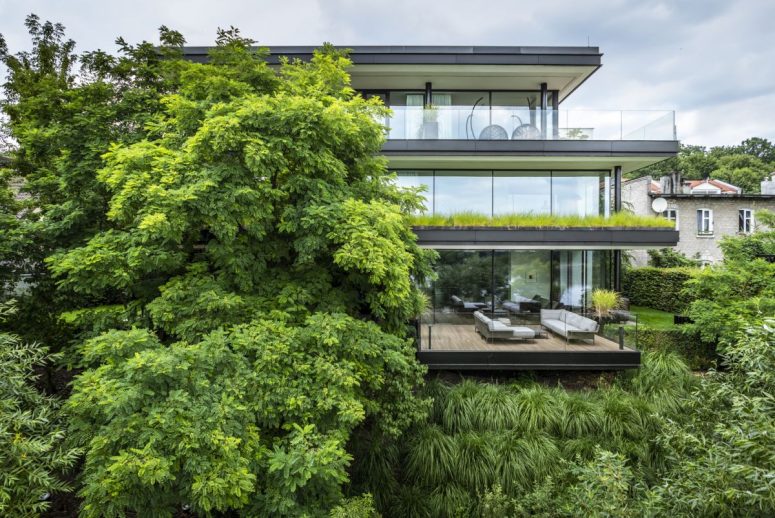
This contemporary riverside house features 700 square meters of space and expensive terraces on each floor.
The Herba House is located in Torun, Poland, on a piece of land placed between two protected zones, near the historic city center. It was designed and built by architecture office Pracownia Projectowa Jakub Sucharski and it offers 700 square meters of living space in total which are organized on several different floors without various degrees of privacy.
There are two main sections of the house. One is a structure adjacent to the street, with a black exterior and a gabled roof and the other is a much more open structure with big glass walls, terraces and a flat roof. The first volume contains the garage, laundry room and a series of service and technical areas. The other one is where the living spaces, kitchen, bedrooms and a few other spaces are situated. It has a beautiful view of the river, with big lush trees framing it from both sides. A lot of attention was given to the indoor-outdoor relationship, a major objective for the architects being to blur the boundaries between the house and the surroundings. They managed to do that through a series of different strategies which involved using the same type of wood for the floors of the interior and the exterior spaces, hiding the window profiles and including several mini indoor gardens and green spaces throughout the house. Take a look at this out of the box house below!
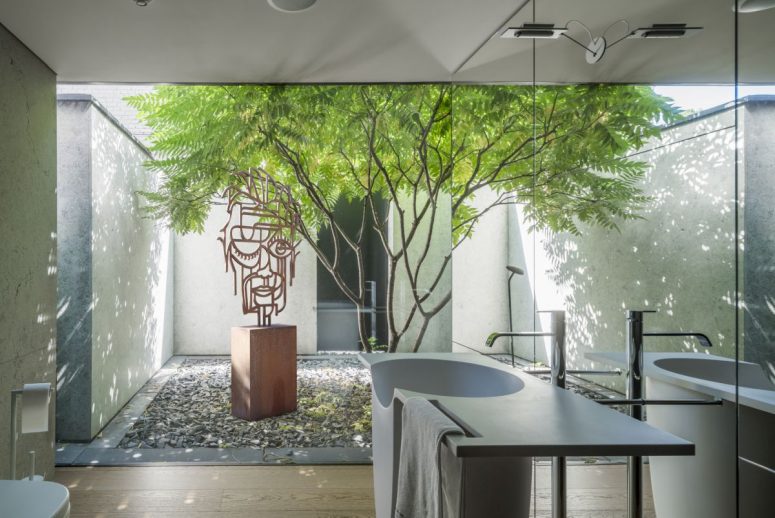
Several indoor gardens were included into the design as a way to bring the outdoors in and to blue the boundaries between architecture and nature.
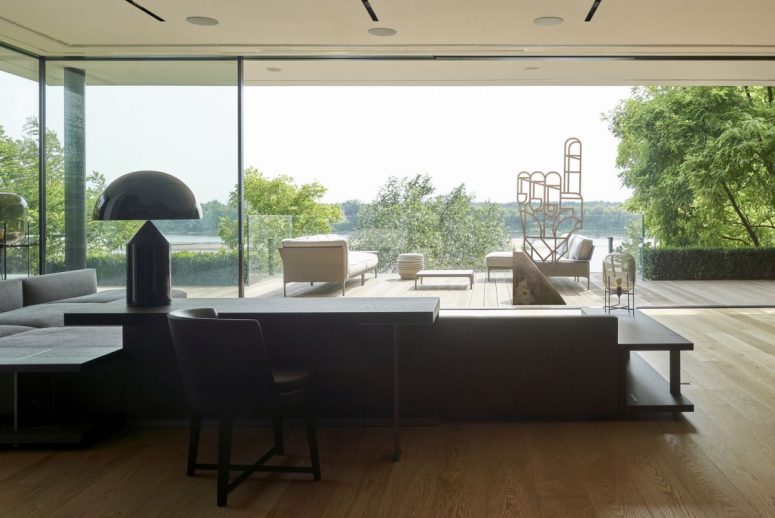
The living room is done with comfy grey and black furniture and can be opened to an outdoor terrace.
