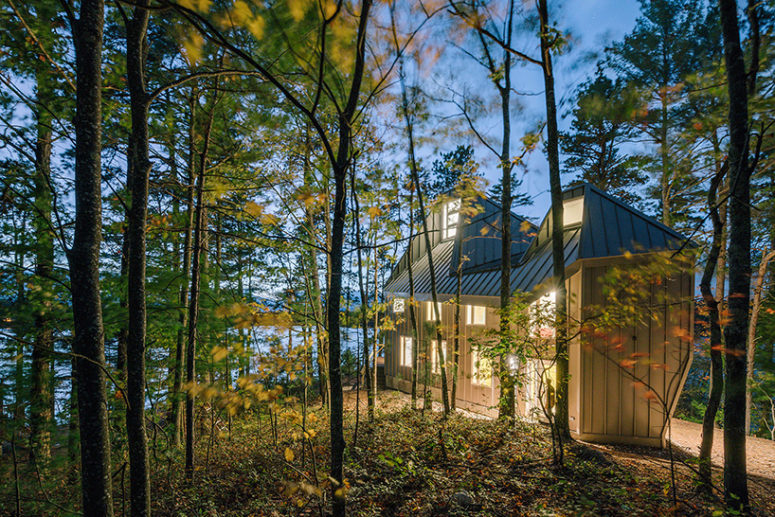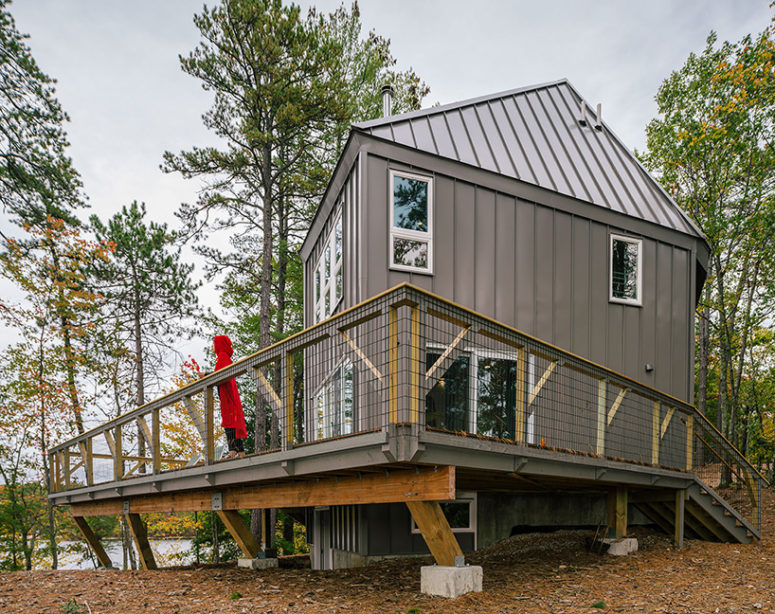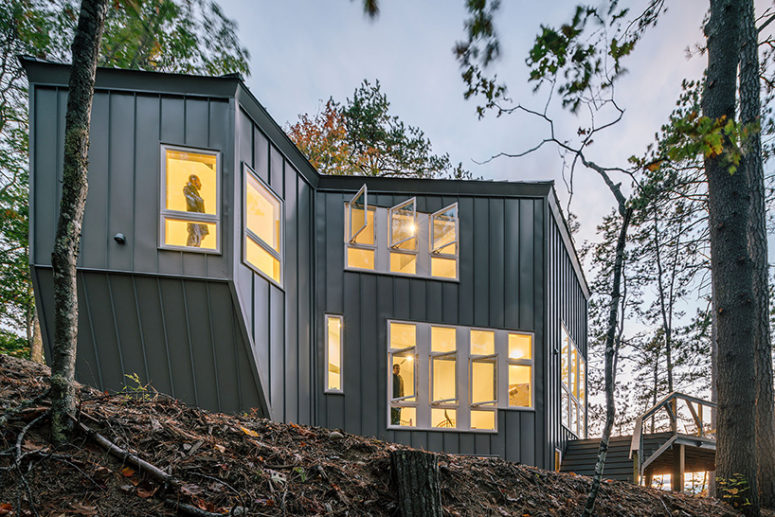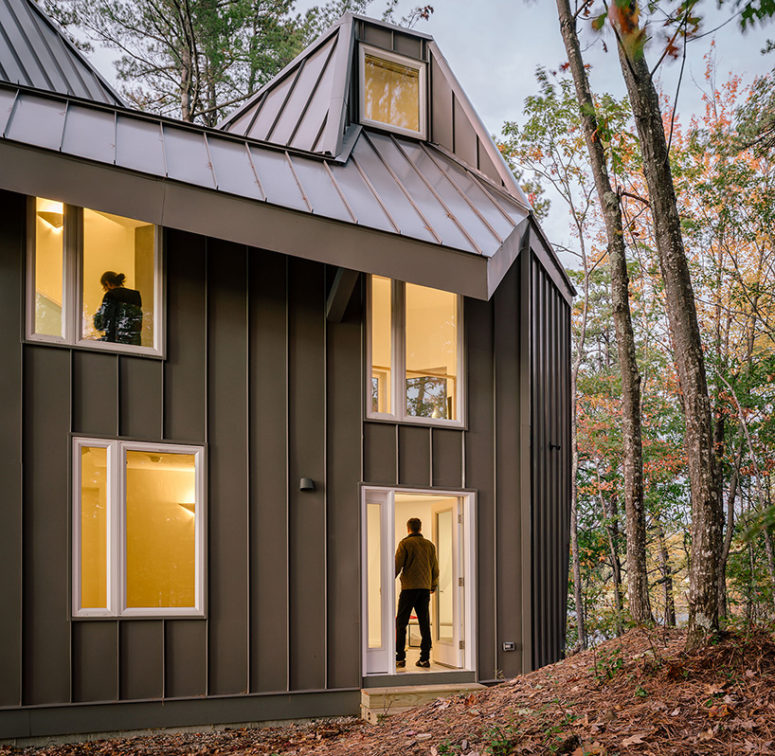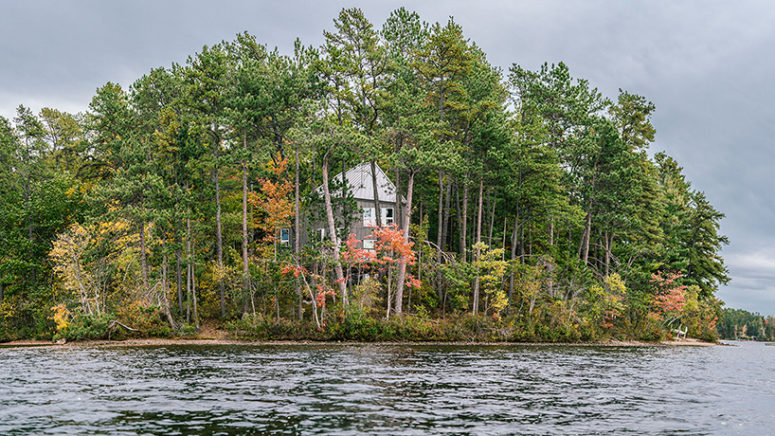What do we expect from a holiday home? Being comfortable for the rest, this is its main goal, and this Anker-Jordan residence by Julio Salcedo perfectly fulfills this task: it’s built with many generations in mind to provide comfortable relaxation for everyone.
The house was created by using an adaptive computational design, conjoining various prisms to make the house, which, from certain angles, offers the same effect as the leaning tower of Pisa though it’s more stable. The house’s abstract form maximizes the natural benefits of the sun and external vistas and makes it more special, not juts a usual lake house but a home with a personality.
There are many windows to connect the house with nature and bring as much light inside as possible. The decor is contemporary and even minimalist if not to take bold statement walls into consideration: there’s a black, a teal and a yellow one to make interiors feel lively. There’s no unnecessary furniture or decor not to clutter the space, and to make everyone feel at ease here. The decor is built around the windows with views that define each space.
The house is hidden from other people’s eyes and overlooks the lake. It has a terrace on one side, and it blends into landscape beautifully. The exterior is clad with grey siding to sustain harsh winds, which are typical for this region.
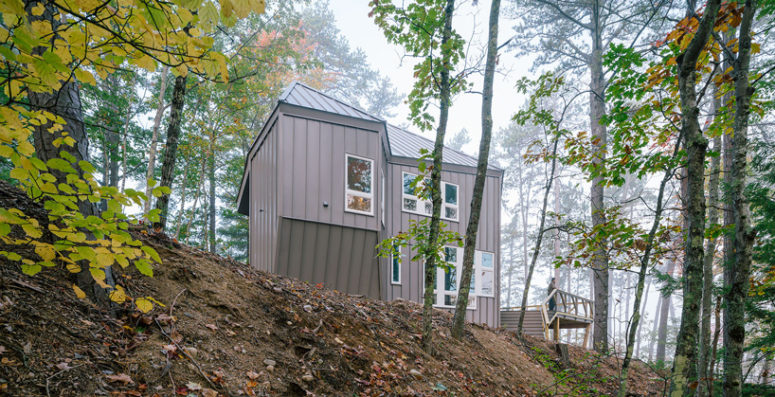
The house is a retreat from an urban life and various prisms in its architecture make it more special
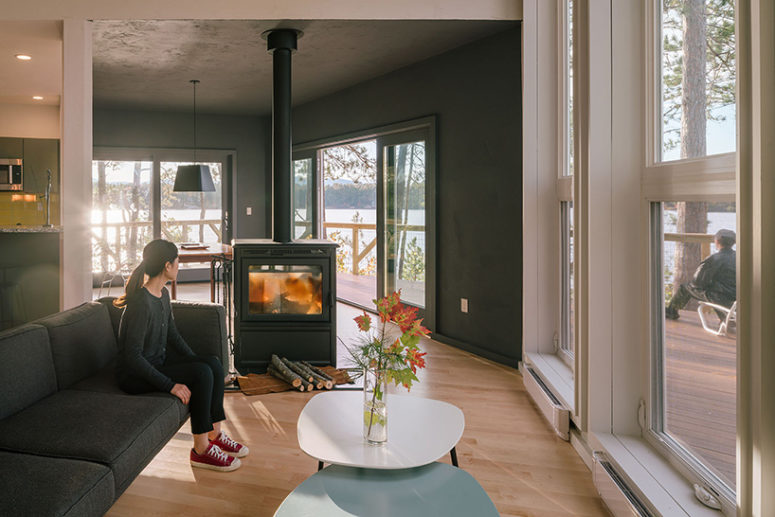
The living room is united into one space with the kitchen and dining space, there are windows everywhere and a hearth with firewood right in the center of this layout
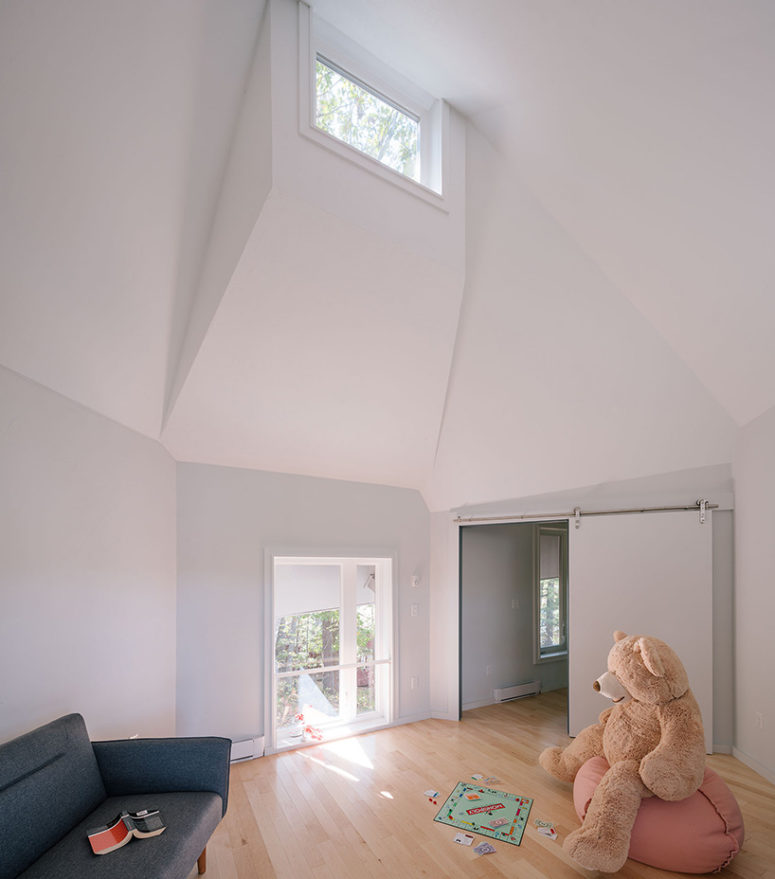
The house is filled with light and is comfortable for every generation, while the decor is modern and very simple
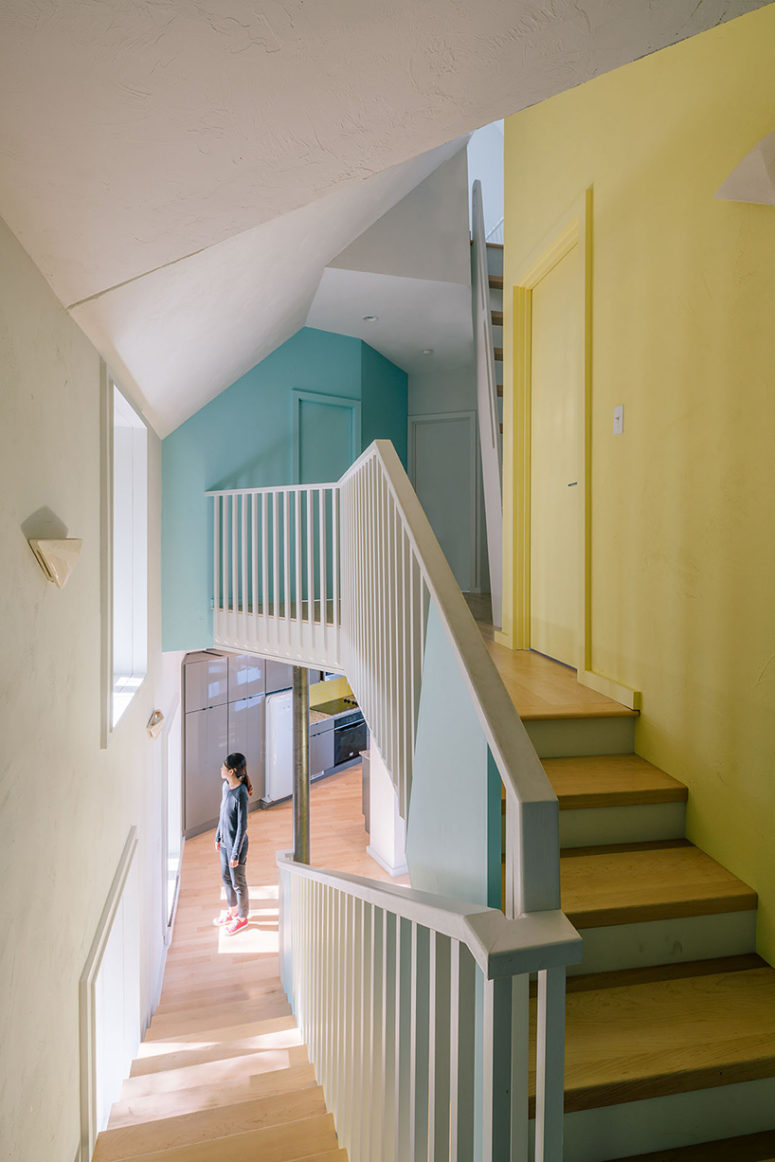
There are various statement walls - turquoise, yellow ones, and windows everywhere create a play of light
