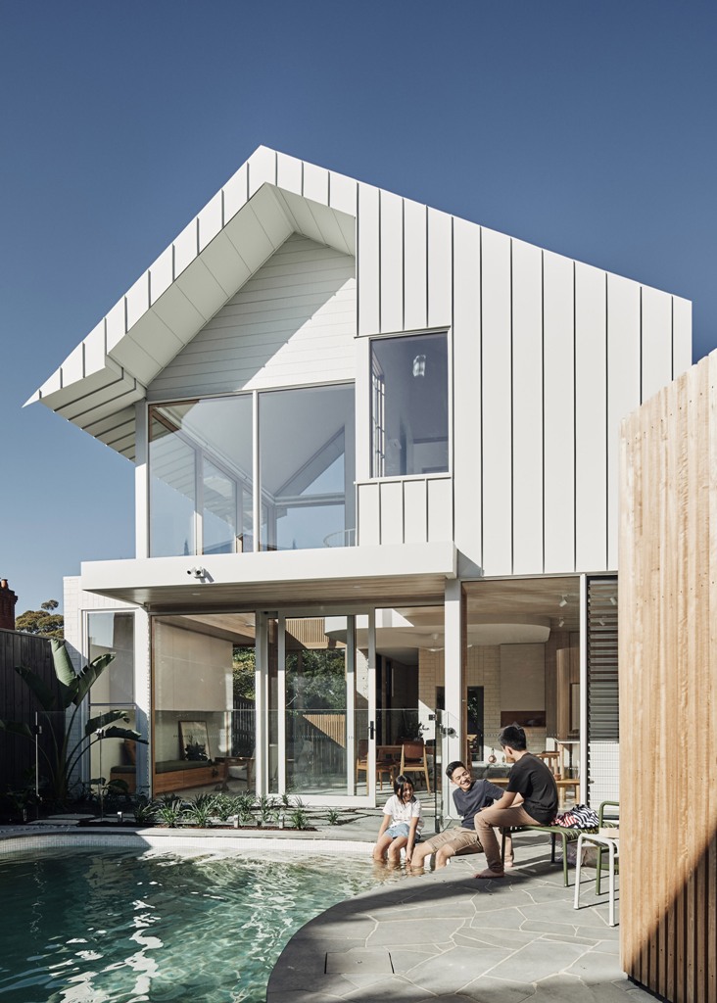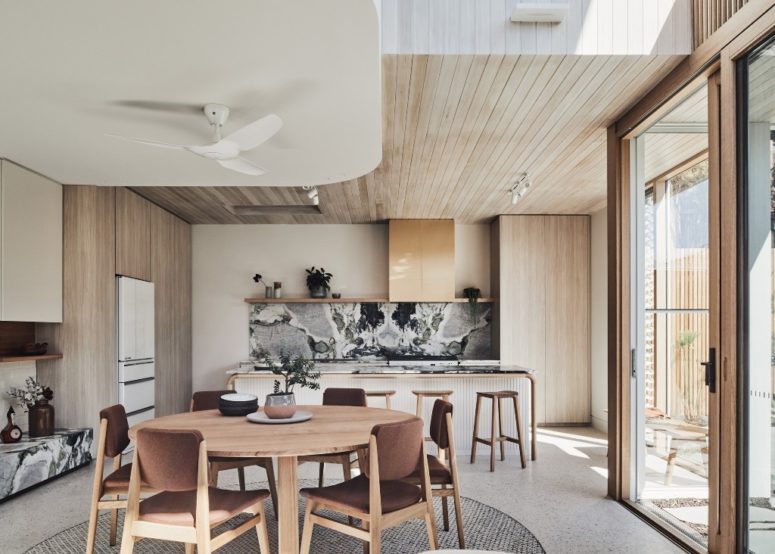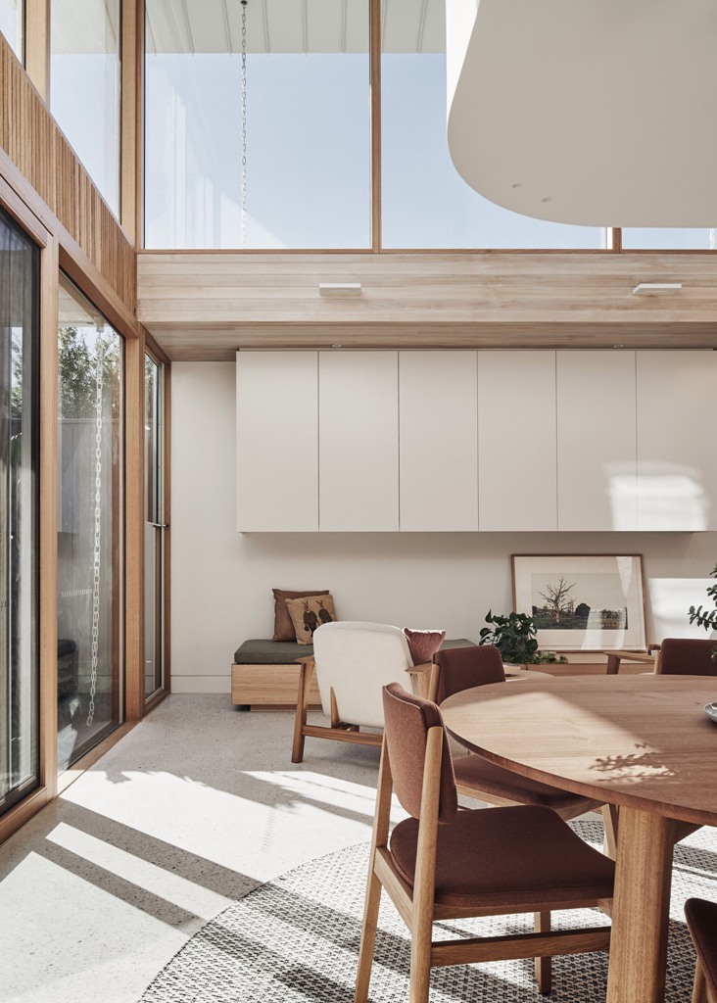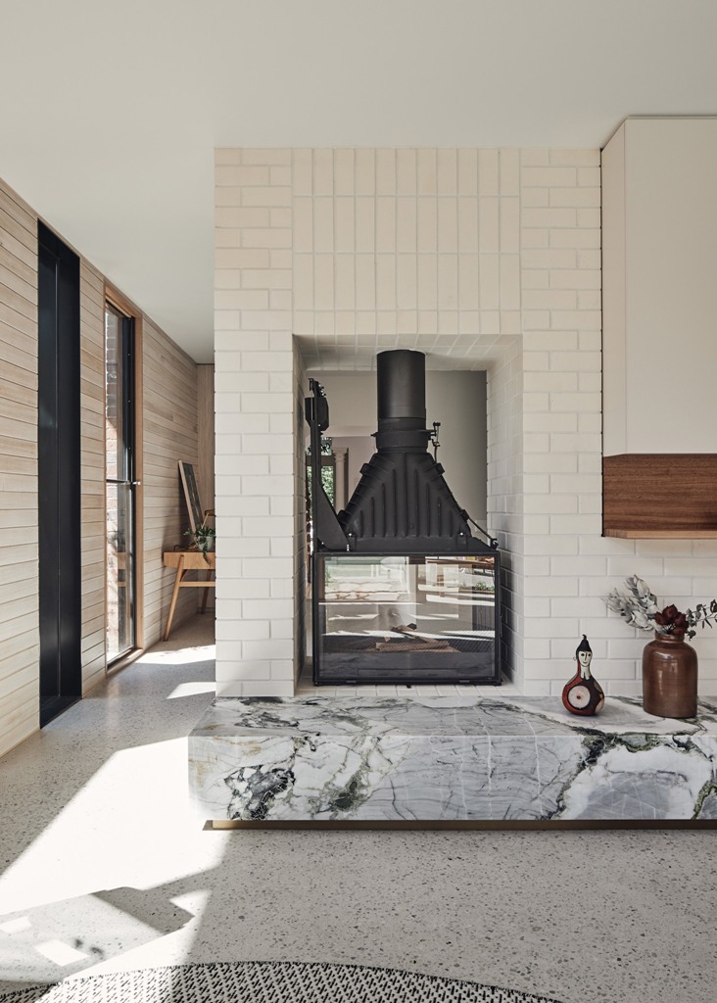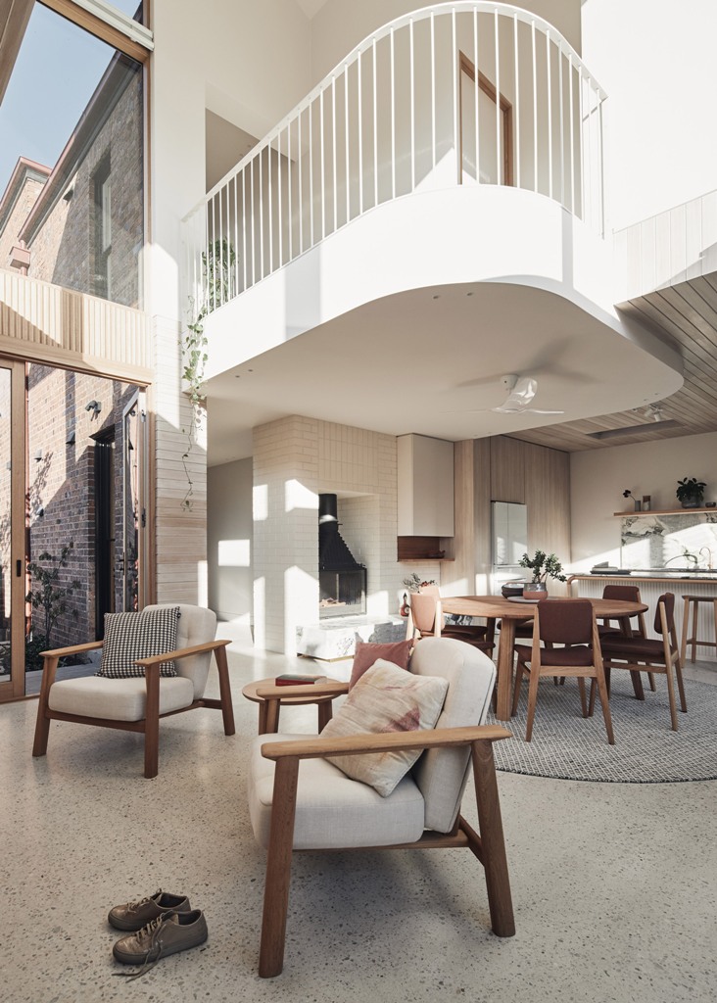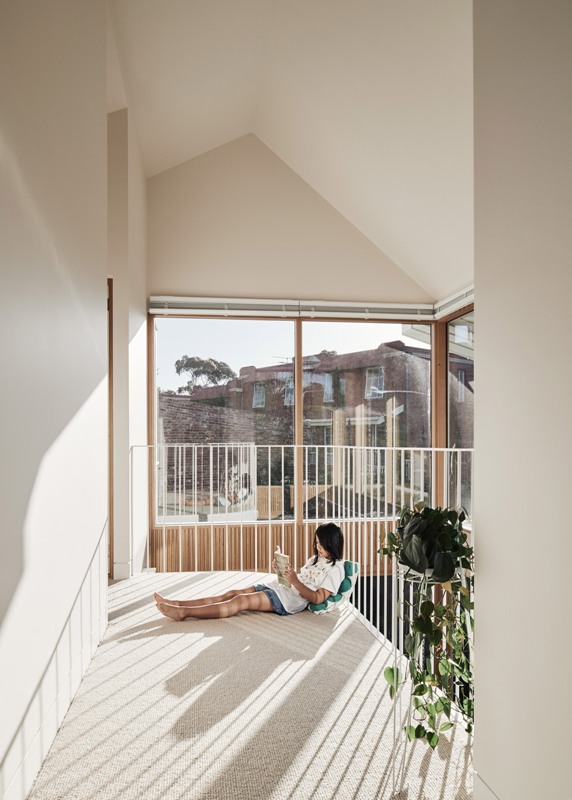Originally built in 1876, this dark home got an extension with an open layout. Architecture practice Timmins + Whyte has added a double-height gabled extension to it illuminating its formerly light-starved living spaces.
The owners wanted to live, cook, gather, lounge, read and socialize in one sunny, externally connected space. The studio created a contemporary double-height addition that’s clad entirely in white steel beams. It has a glass-fronted rectilinear base and a gabled upper volume wrapped with expansive windows that cast stripes of light into the interior. They can also be seen glowing from street level as night falls. The luminous quality of the new extension is what lent the project its name of Lantern House. It’s also meant to be a subtle reference to Japanese tōrō’s – traditional lanterns made from stone, wood or metal that would be used to illuminate the pathways of Buddhist temples.
One owner is Japanese and the garden landscape has stepping stones that create a path from the courtyard to the house, and back out to the rear yard and pool seem fitting. Designed to have a calming, “unfussy” ambience, the inside of the extension has been decked out with an array of neutral hues and materials.
The ground-level kitchen suite is crafted from Tasmanian oak wood and has a soft-gold extractor hood above the stove. A touch of color is provided by the stone splashback and countertop, which has murky green and dark-blue veins running through it. Adjacently lies a timber dining table, and a couple of cream-coloured lounge chairs. Flecked concrete has been applied to the floors, while pale bricks have been used to form a short partition wall – it’s punctuated with a large niche that accommodates a double-sided fireplace.
Part of the timber-lined ceiling has been cut away to create a soaring void that offers views of the extension’s roof and mezzanine level, which contains two bedrooms and an additional bathroom.
