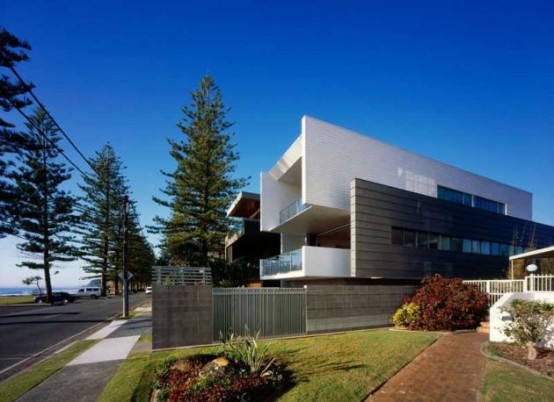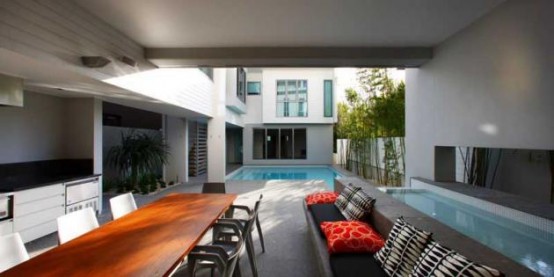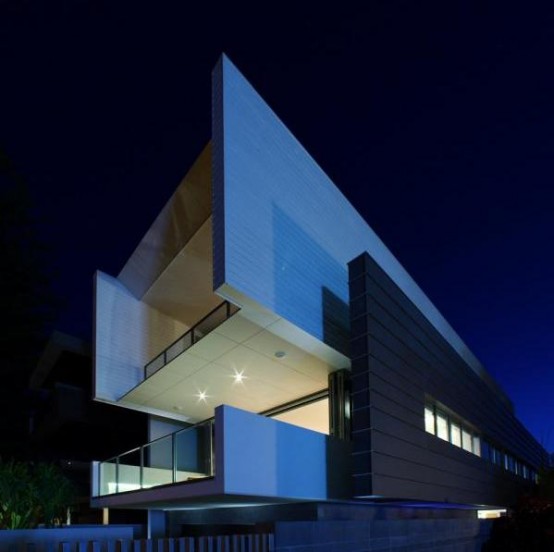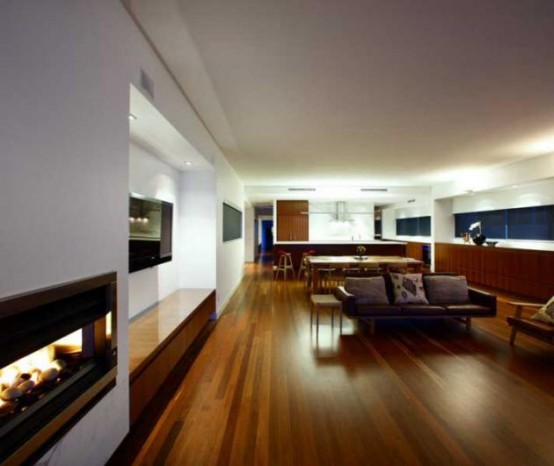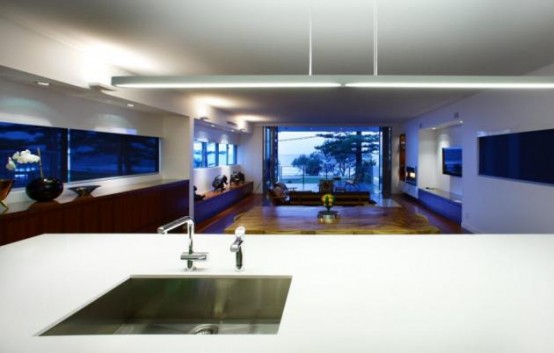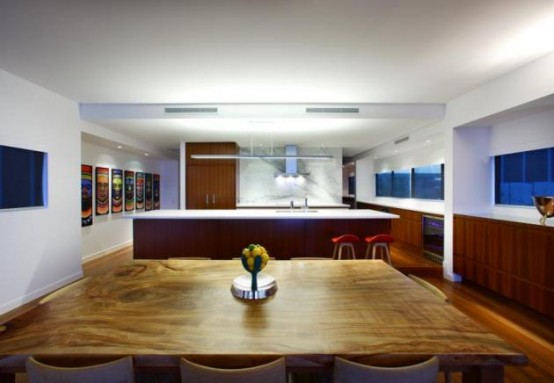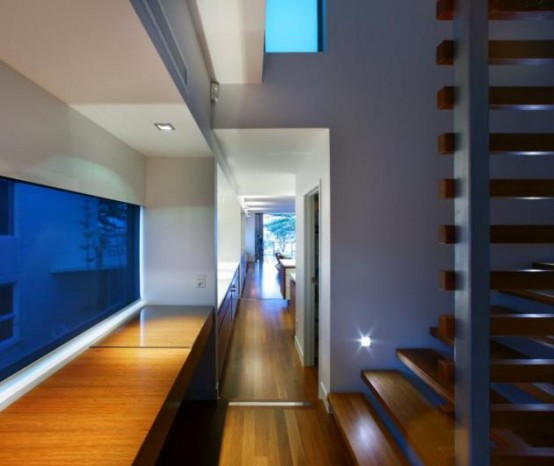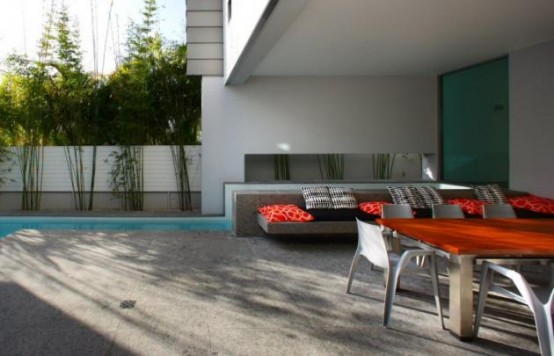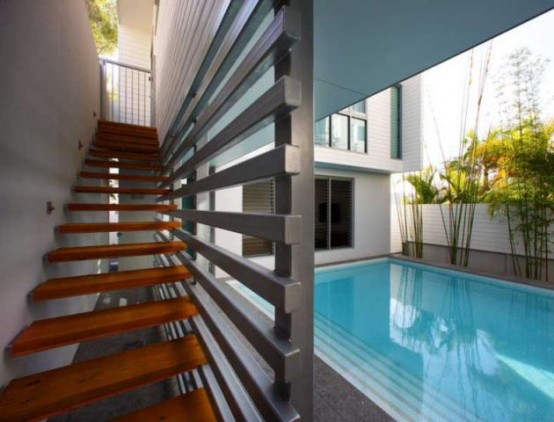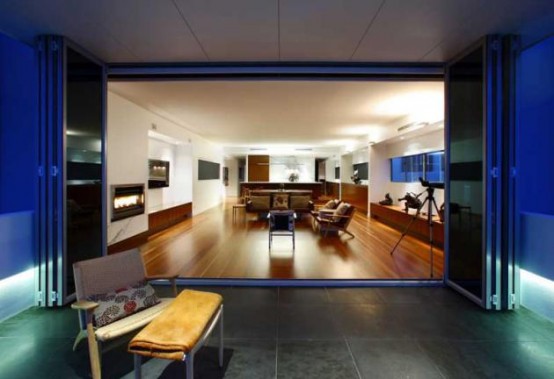BDA Architecture are those who designed this beach house located in the Miami suburb of Australia’s Gold Coast. It occupies a long narrow site 10m wide x 50m deep across the road from the ocean. The front side of the house contains a garage and entry at ground level, a living area on the first floor and a master suite on the second floor. Of course, the living area and the master suite both has terraces overlooking the ocean. The back side of the house contains bedrooms and a second living area which opens into the courtyard and pool. Courtyard is designed to be sheltered from the breezes and other winds. [BDA Architecture]
