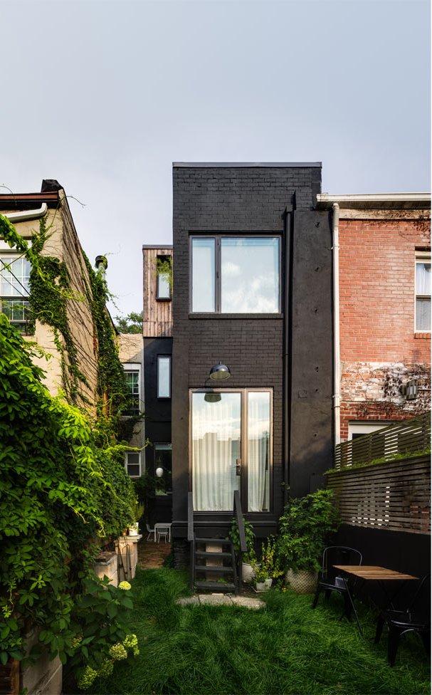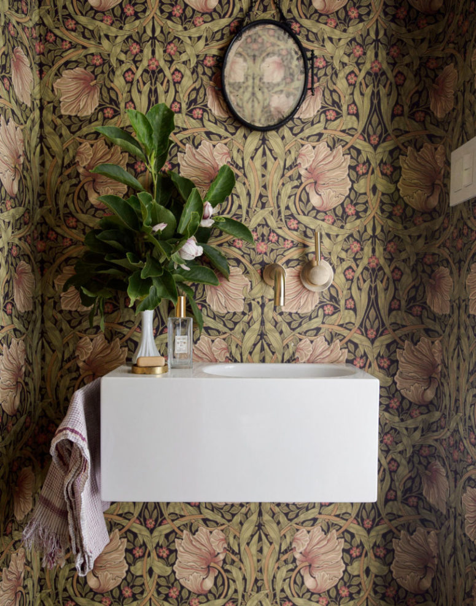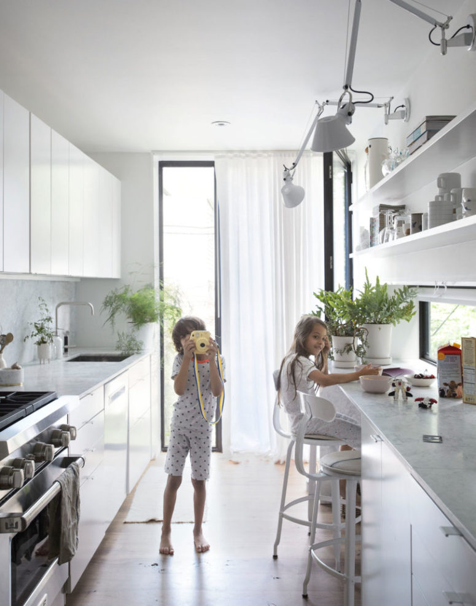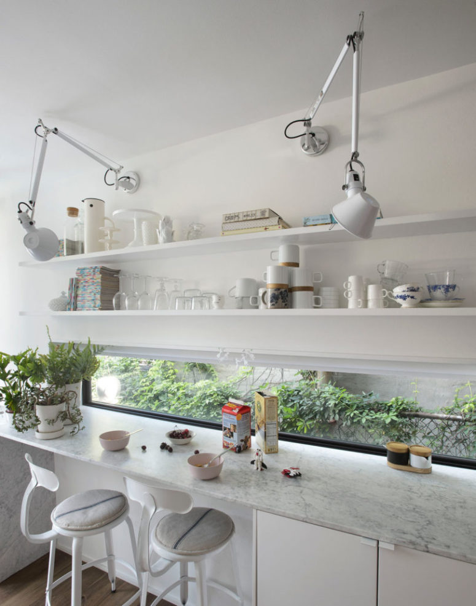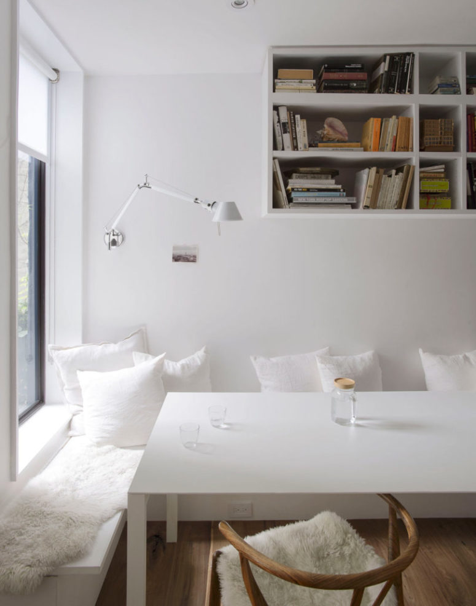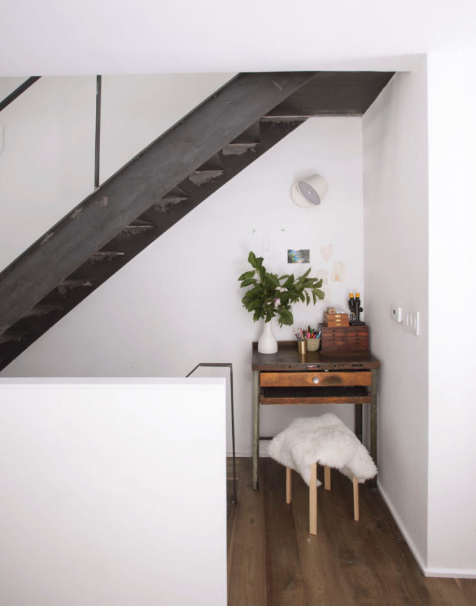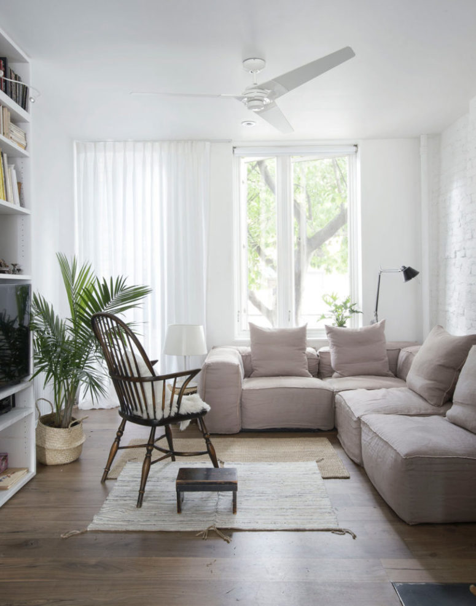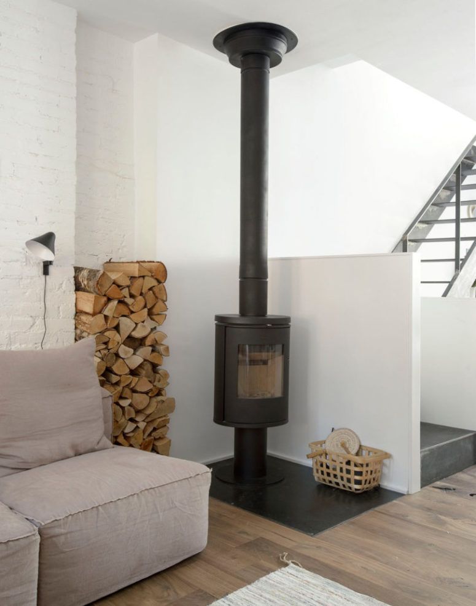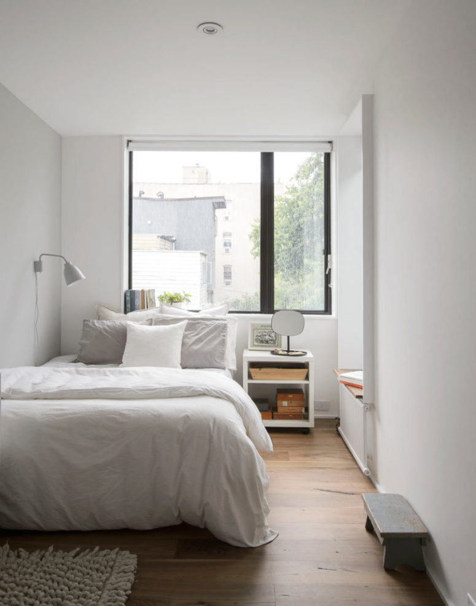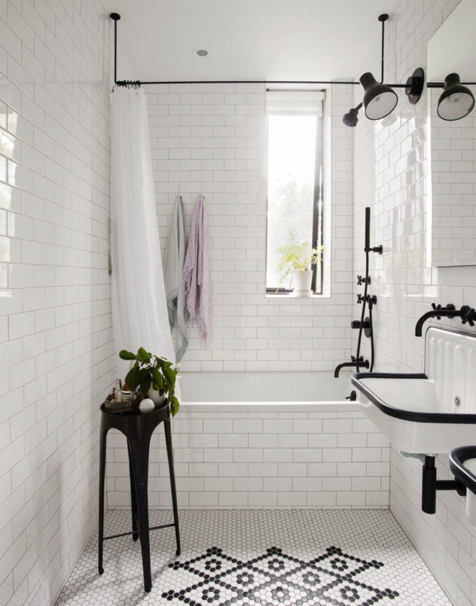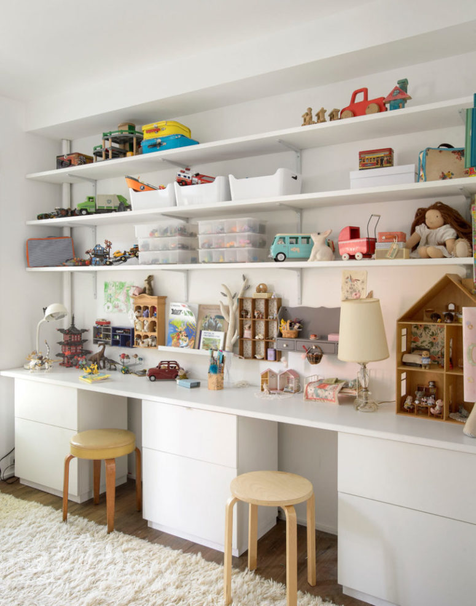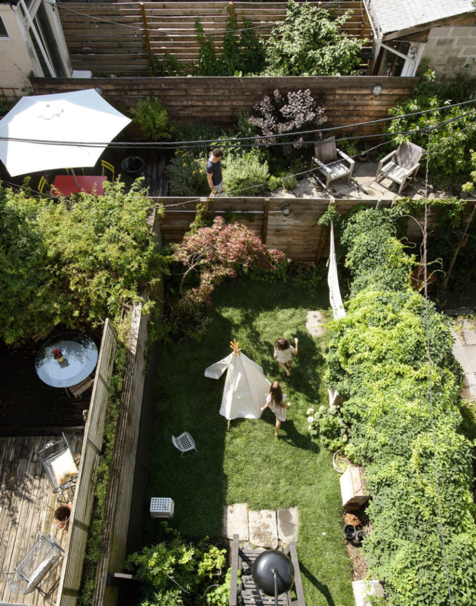Little House. Big City. This is a renovation project by Office of Architecture for a young family with two kids. This is a row house of only 11 feet wide but it is very welcoming and functional, let’s see how designers managed to renovate it to make it comfy.
The house is 1,000-square-foot and now includes a bedroom suite on the top floor and an urban mudroom in the freshly dug out basement. Every wall, window, and door was thoughtfully positioned to maximize each floor’s layout.
The new basement level became the entryway, storage, laundry, and mechanical area; the first floor is an open living space with the living rom, dining room, kitchen, and library opening up to the outside at the front and back; the second floor features two bedrooms for the children with a bathroom; and lastly, the top floor houses the master bedroom with bathroom, a balcony, and a terrace.
The designer team chose modest materials throughout, like unfinished steel and character-grade walnut, and paired it with clean, refined materials, such as honed Carrara marble and matte ceramic hex tiles. The decor is Scandinavian and rather cozy, lots of white visually expand the spaces and fill the spaces with light and air.
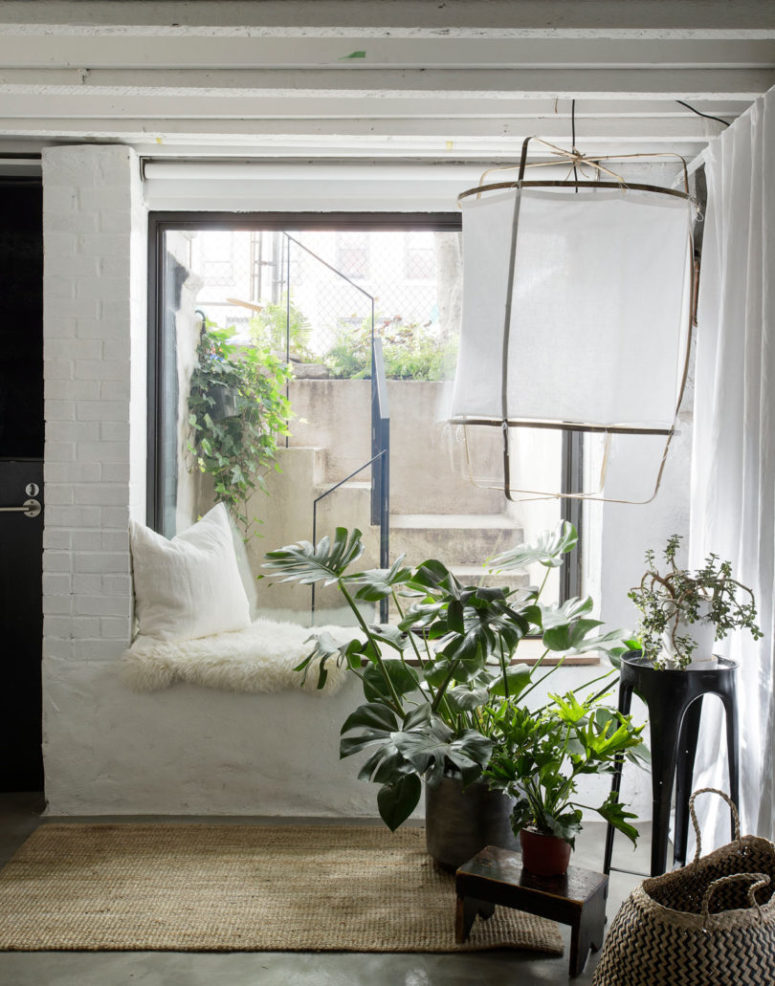
The interior decor is done in Scandinavian style, with lots of white and some wood and wicker touches.
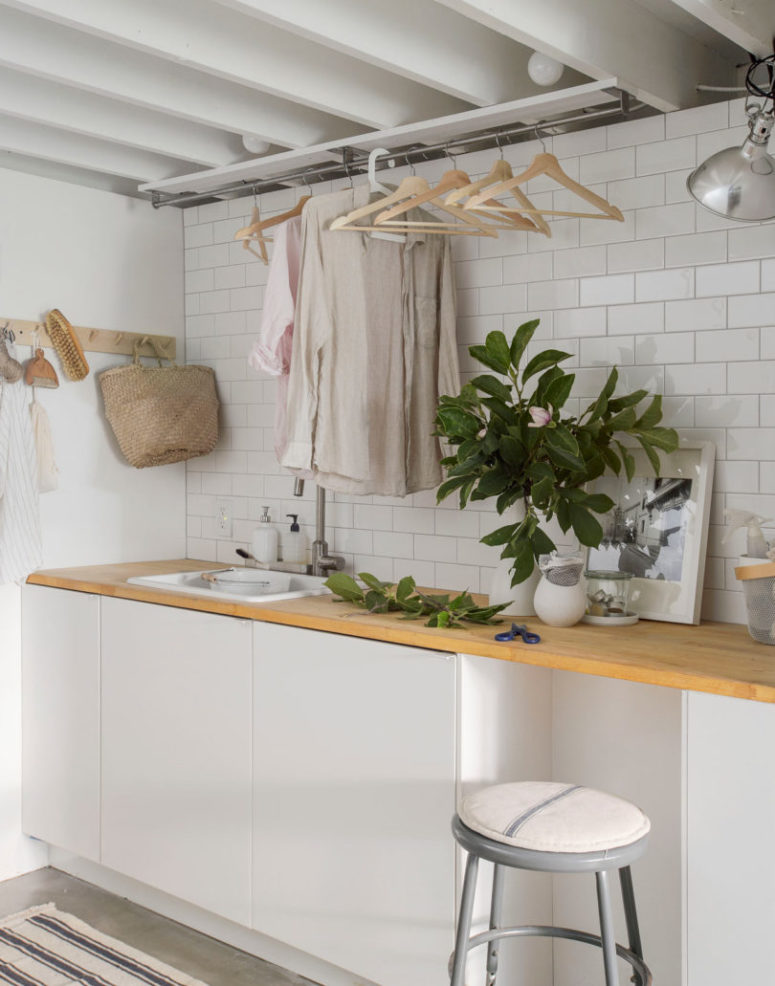
There's a laundry room with white tiles, cabinets, wooden countertops and some comfy clothes storage.
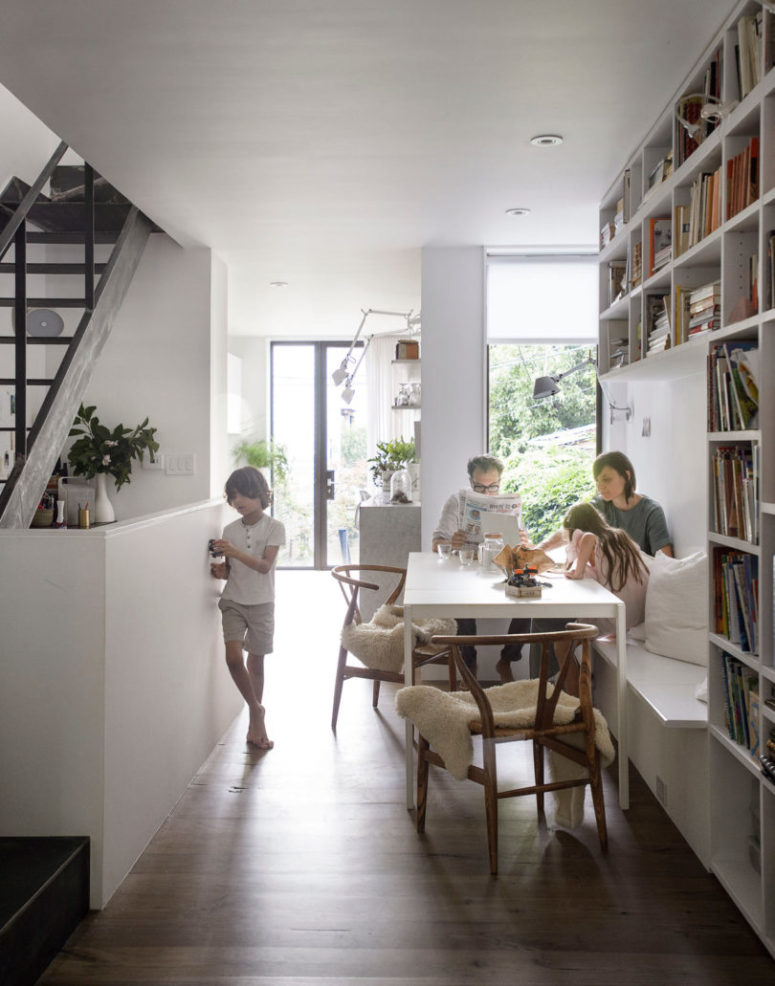
The dining space is done with a beanch with storage, shelves over it, wooden chairs and a dining table.
