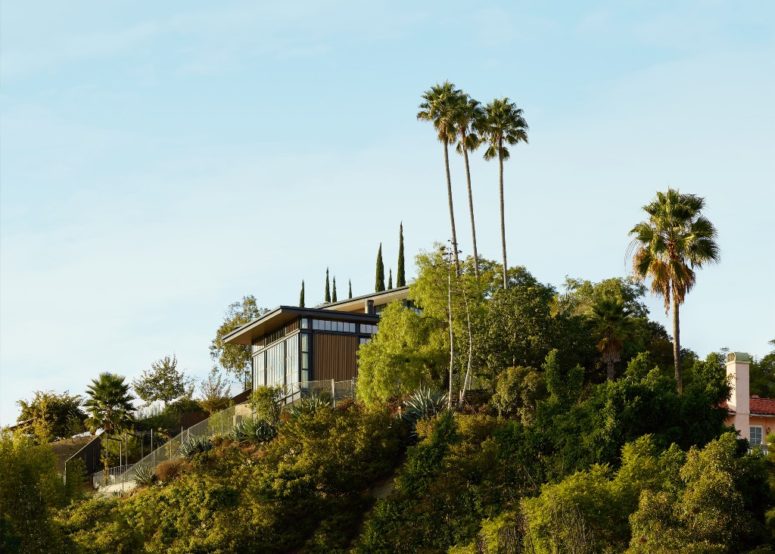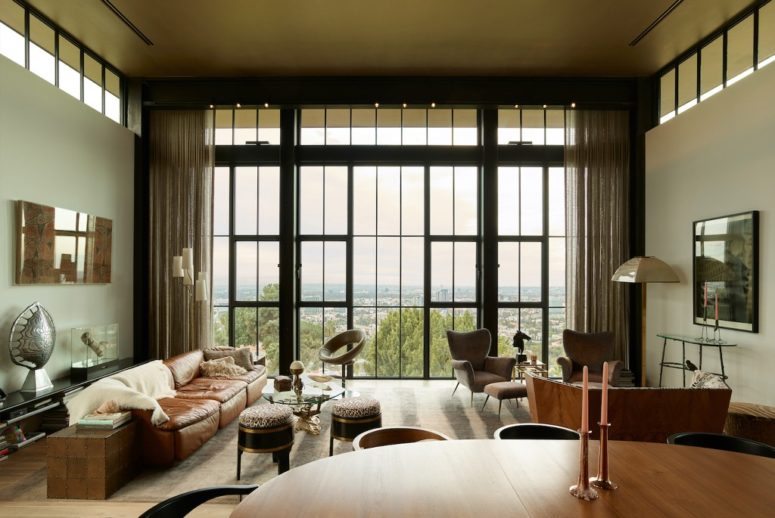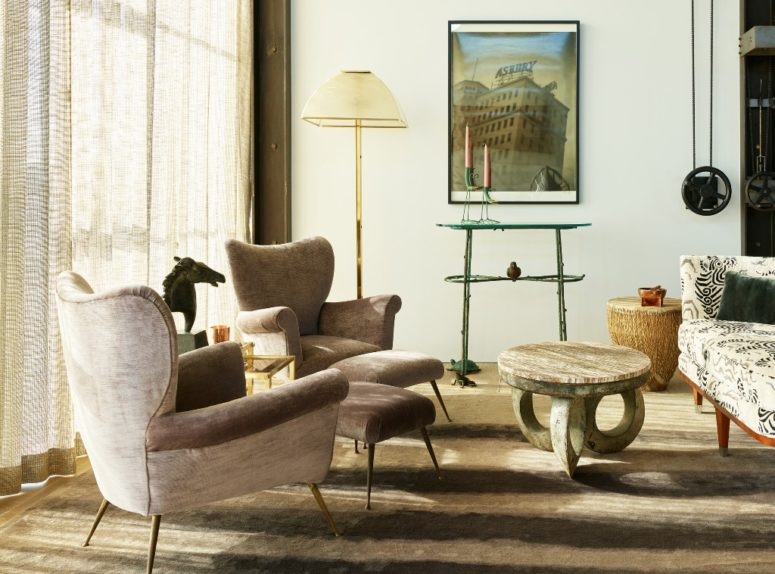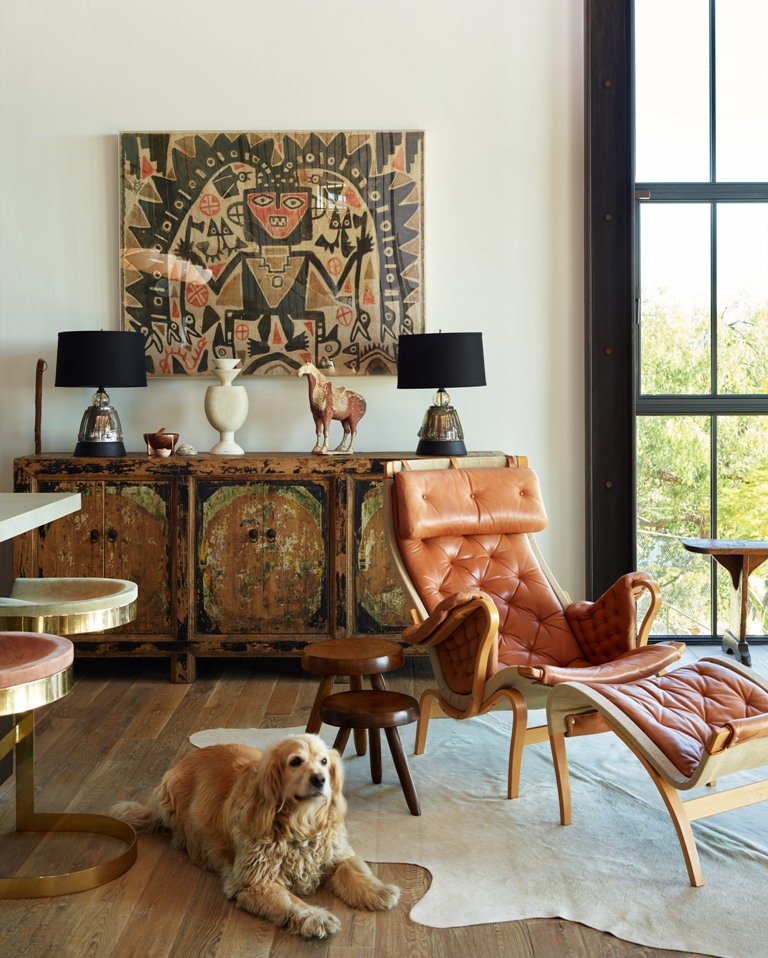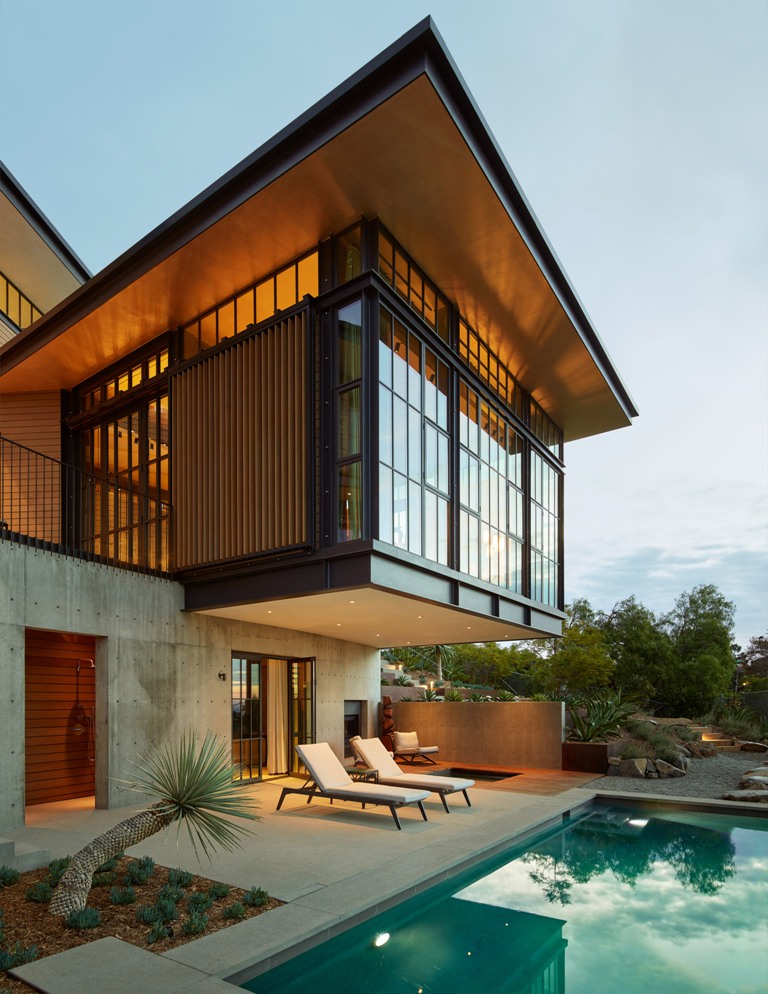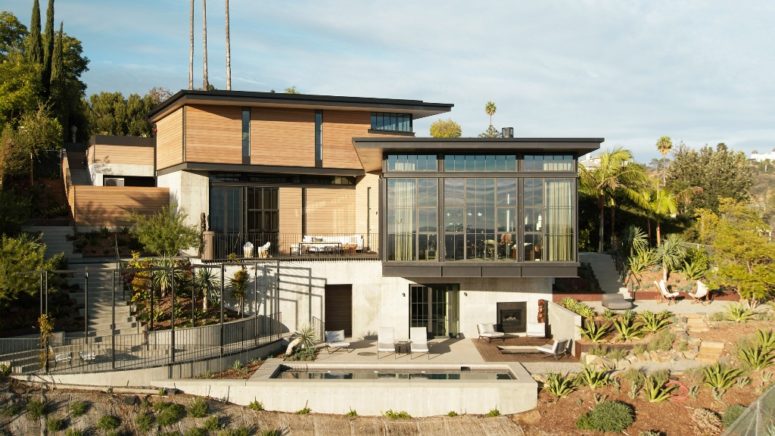
This creative LA home was inspired by industrial buildings and medieval castles and has a modest footprint
This multi-storey California home by architecture firm Mutuus Studio was influenced by medieval castles and industrial buildings. Named after its location, the Hollywood Hills House is perched on a sloped property in Los Angeles that is dotted with shrubs, cacti and oak trees.
The house was conceived for a couple who both work in the entertainment industry. Taking cues from their apartment in New York, the clients desired a California home featuring a “highly considered design within a modest footprint”.
Nestled into a site with a 45 per cent slope, the three-storey house consists of rectilinear volumes that roughly form a V-shaped plan. Terraces are incorporated throughout the residence, enabling the clients to enjoy the region’s pleasant climate. Facades feature a mix of concrete, wood, glass and metal. On the south side of the dwelling, the upper level cantilevers over the site, its glass wall offering panoramic views of the twinkling city. Public and private areas are dispersed throughout the dwelling. Becker drew upon her background in dance while conceiving the home’s layout and circulation paths.
The top level contains a foyer, garage and master bedroom, while the bottom level houses a media room, storage space and laundry facilities. The middle floor holds an open-plan kitchen, dining area and living room, along with two bedrooms, a workshop and a study. Taking cues from the clients’ Irish travels and many visits to great castles of Europe, one enters from the top of the site across a wood-and-steel bridge spanning a secret garden through a monumental bronze door.
The finishes and decor in the home are eclectic yet carefully considered – a fusion of industrial chic and old-world interiors. The style established in the public zone was used throughout the dwelling. The home’s material palette included concrete, blackened steel, copper, cedar and fumed oak.
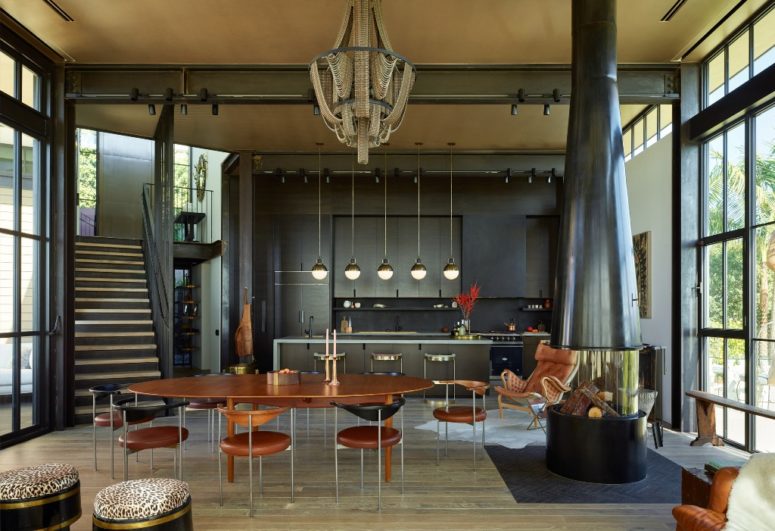
The kitchen and dining zone are opposed to lighter living room, there are catchy lamps and chandeliers
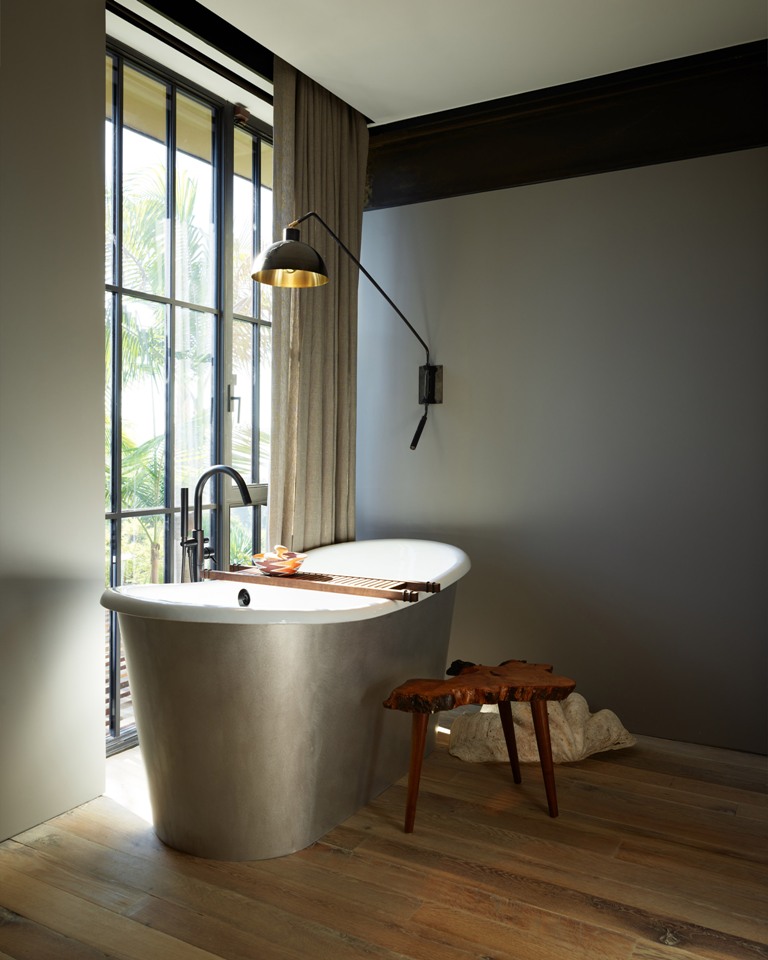
The bathroom is clean and features a full height window with a curtain, a silver oval tub and a catchy wall lamp
