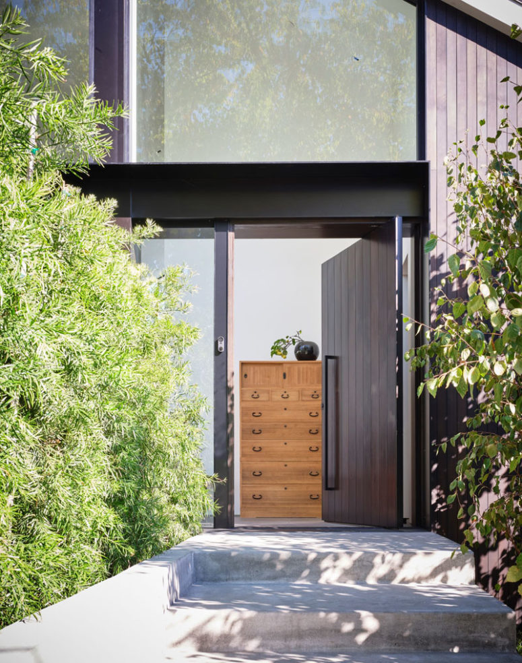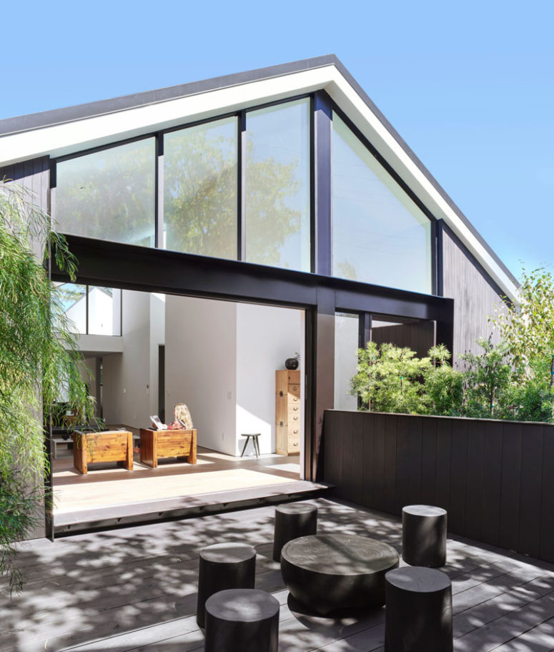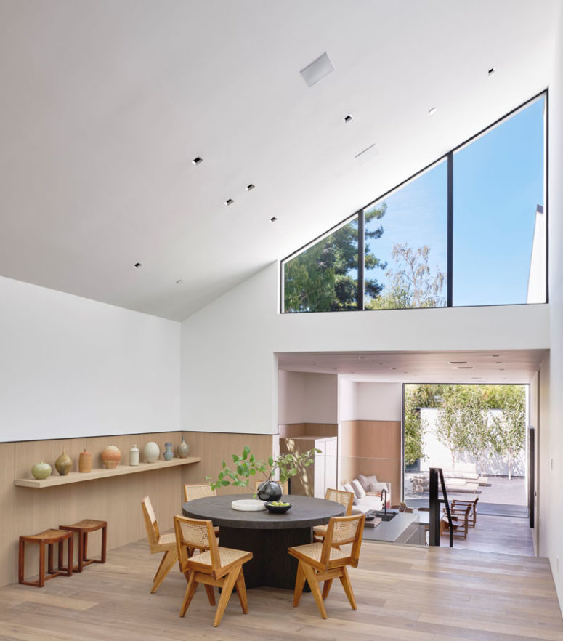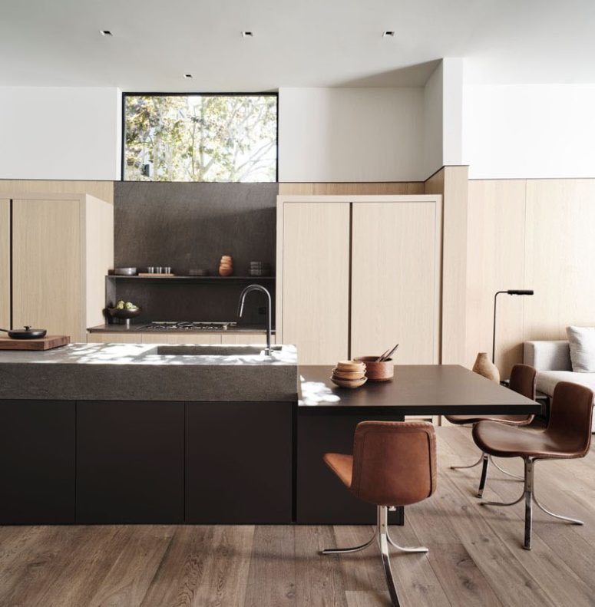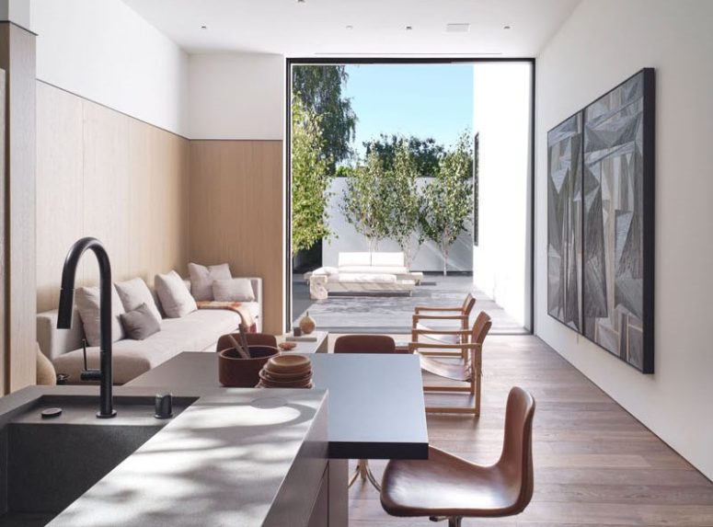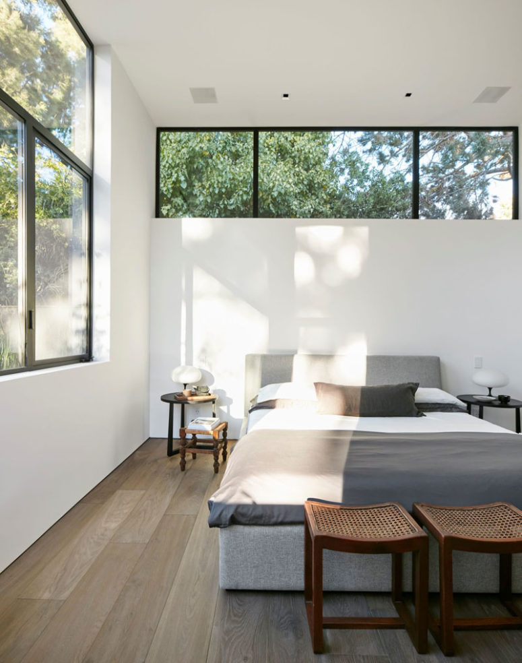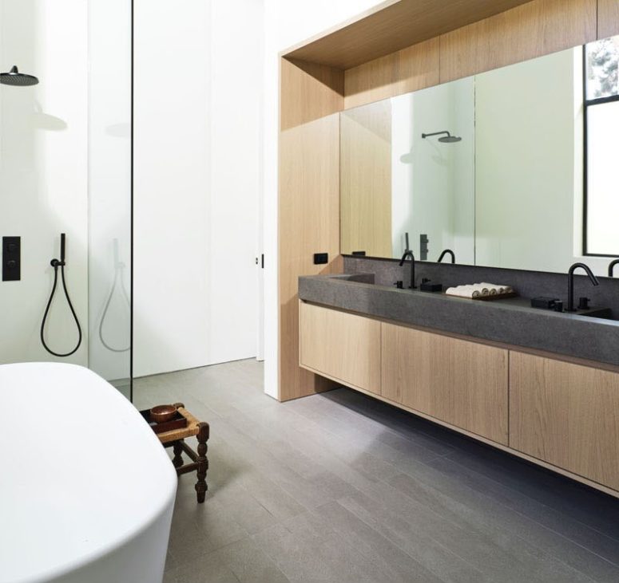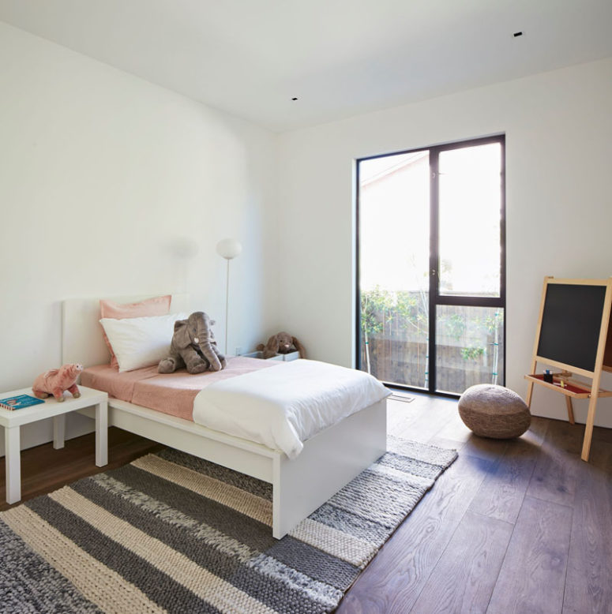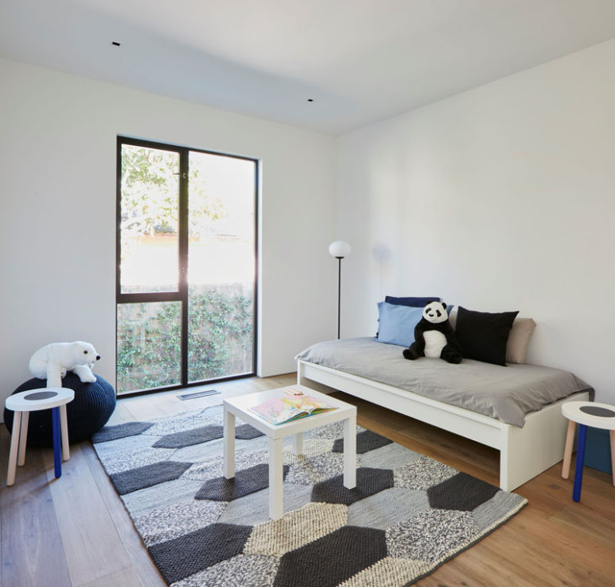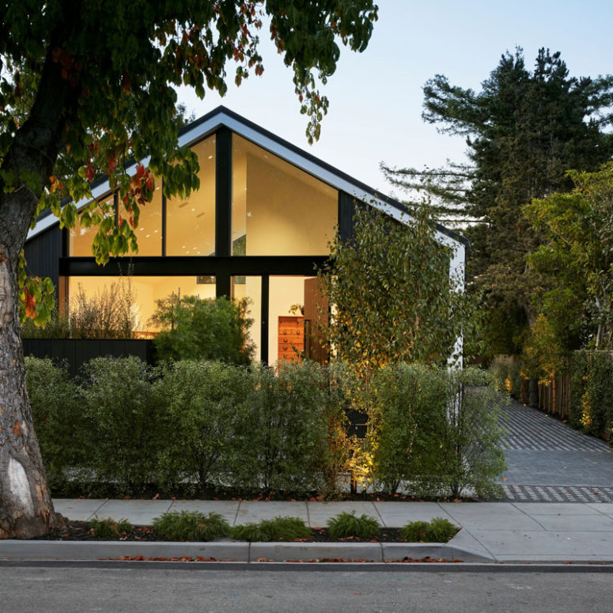
This contemporary home in California features contrasts and contemporary and mid-century modern design
MAK Studio has designed a new house in Burlingame, California, that features distinct lines and dark accents topped by a peaked roof.
Minimalist concrete stairs lead from the sidewalk up to the front door. A pivoting dark wood front door welcomes visitors to the home. Inside the front door is a foyer with high ceilings and grey tiles. The interior of the living room is bright and lofty, with white walls, an open floor plan, and a wood panel that lines the length of the room.
The social areas of the house are split between the living room and dining area, with the kitchen located on a lower level. In the kitchen, light wood cabinets match the wood wall accent, while the dark island drops down to form a secondary dining area. Adjacent to the kitchen is a second living area that opens to a courtyard at the back of the house. The courtyard features dark wood decking lined with trees and a couple of comfortable daybeds.
The master bedroom has a row of windows above the bed, with a second set of windows adding to the amount of the natural light the room receives. In the master bathroom, a wood and dark grey stone vanity sits below a large mirror with hidden lighting.
In one of the children’s bedrooms, a striped rug adds a soft touch and warmth to the room. In another children’s bedroom, blue accents add a pop of color to a neutral palette.
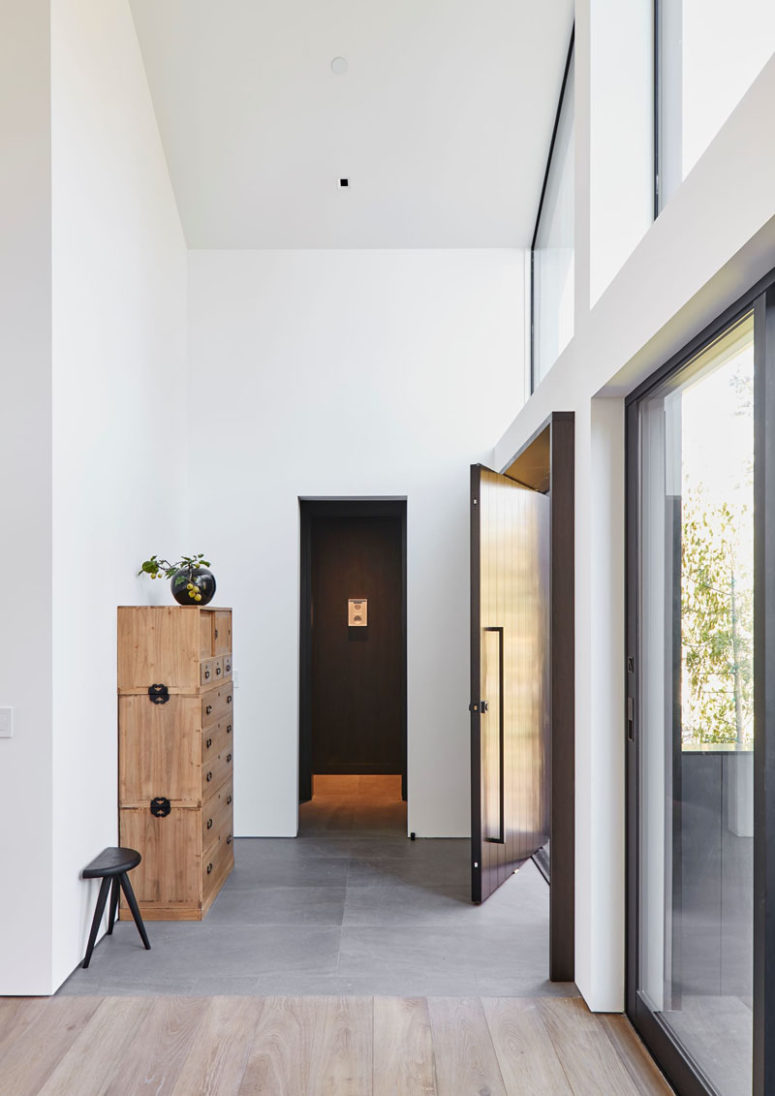
The foyer is light-colored and there's a stylish light-colored woodne cabinet that feels very vintage-like
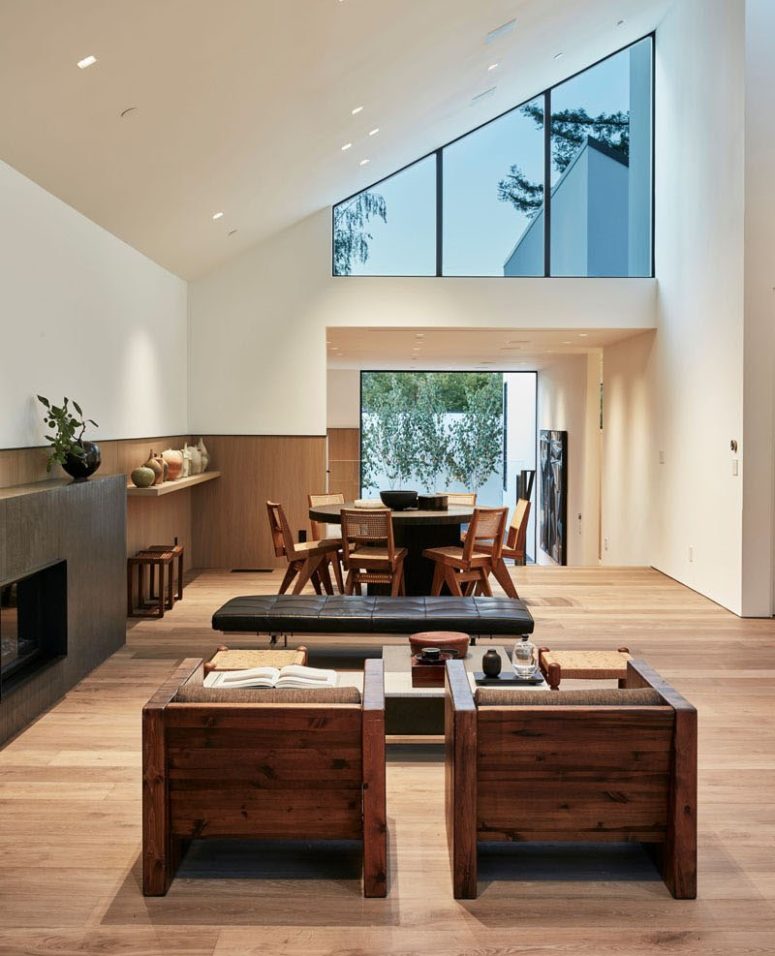
The social area features a dining space by the entrance to the courtyard and a living room with a sleek fireplace
