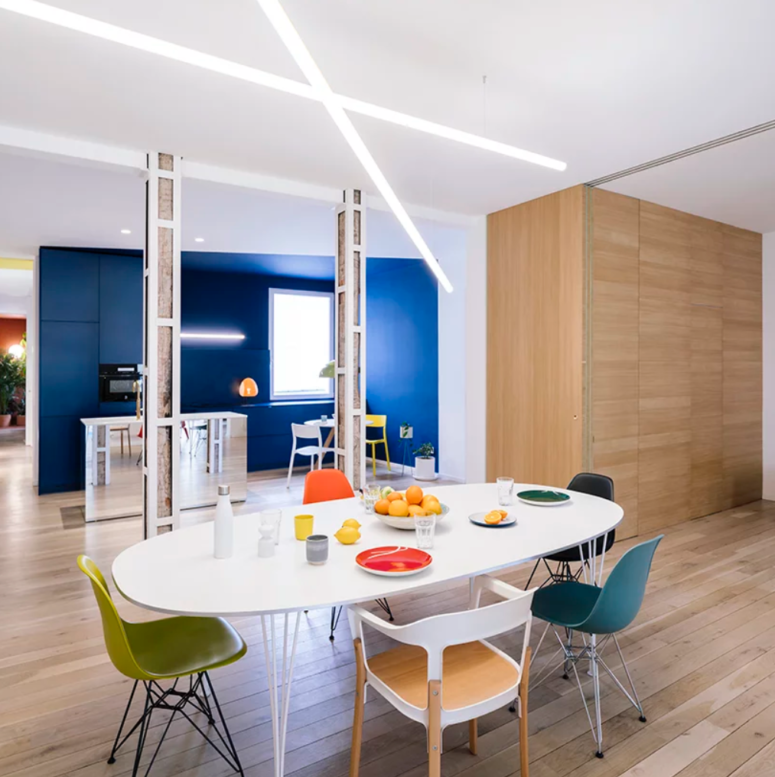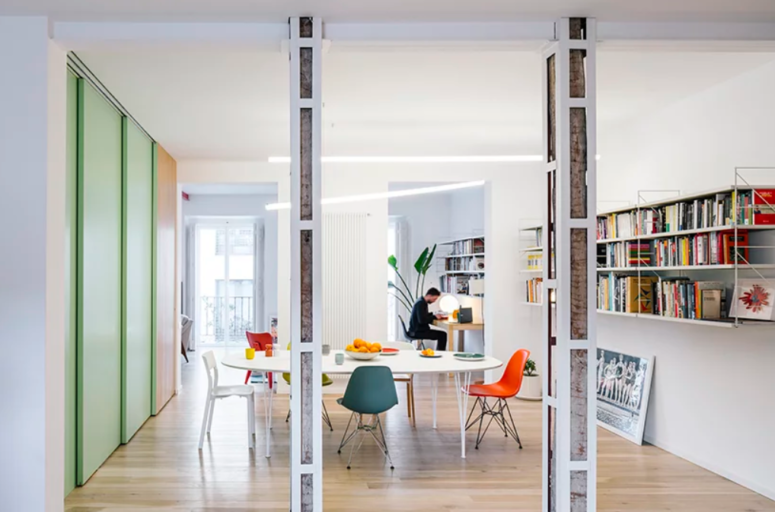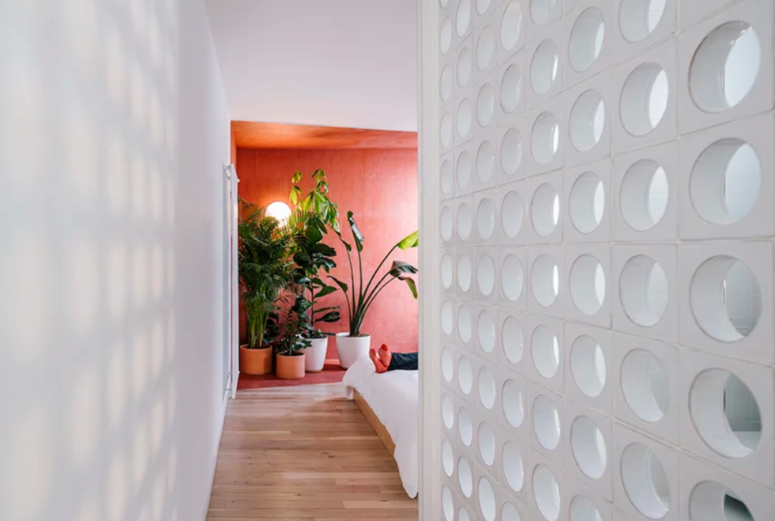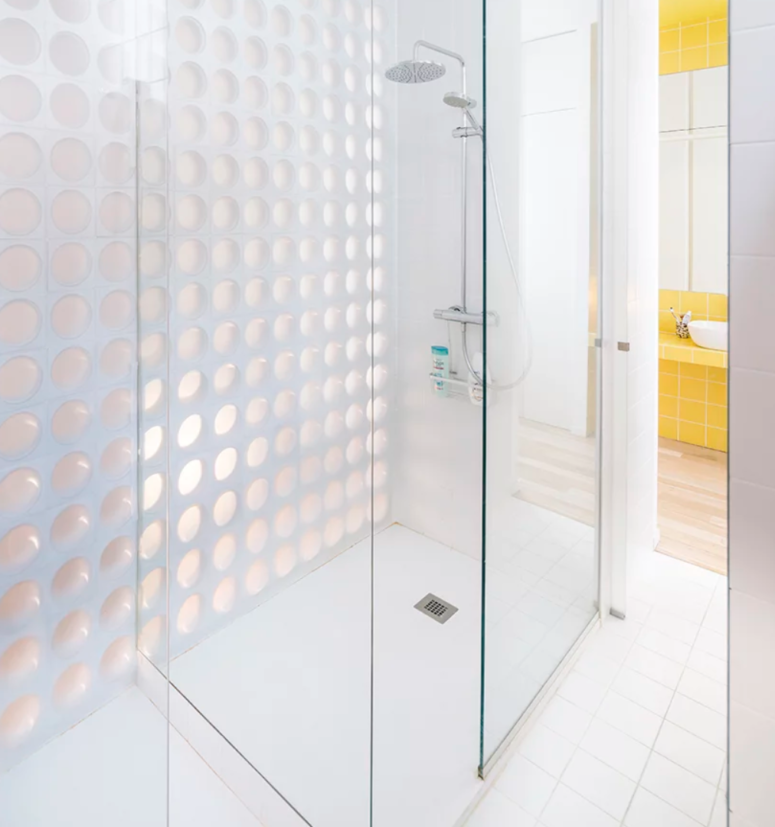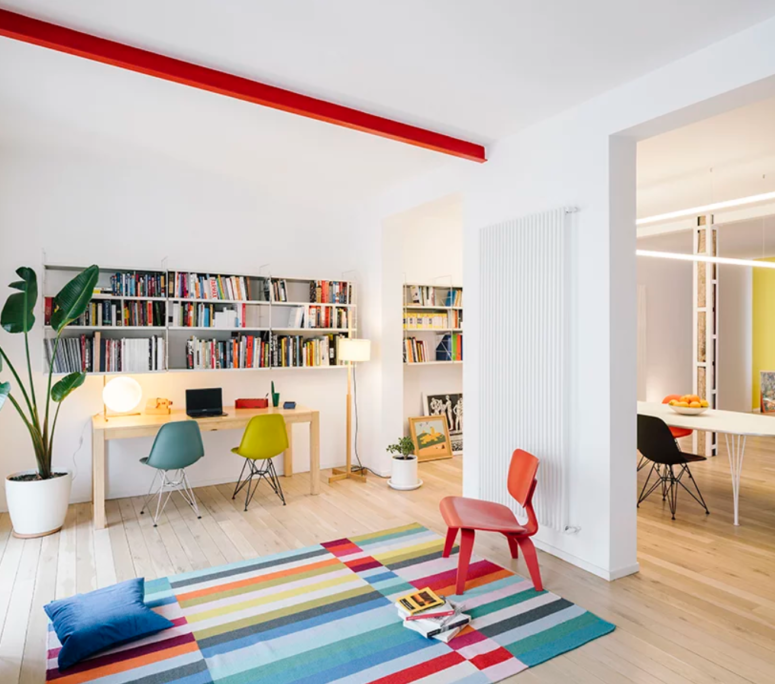
This apartment is styled as a contemporary fluid living space with ultra-bright colors in each room.
Challenged by a compartmentalized apartment and an incredibly long floor plan, Gon Architects has created a light-filled and flowing residence for a single person in Madrid. Located on the third floor of an existing building, the Sequence House was designed around the concept of creating a series of scenographies linked to the basic actions of living, from cooking, sleeping and resting, to working and cleaning and caring for the body.
The starting point of the design by Gon Architects was to work with the existing system of load-bearing walls, which lie parallel to the façade to enclose a series of rooms of different sizes that revolve around interior courtyards and are both isolated and connected by a corridor. By removing parts of these walls where possible, the new intervention breaks down the compartmentalization of the existing floor plan to create a free and fluid home that is visually linked.
Despite being a semi open living space, Gon Architects’ concept of creating distinct scenographies is effectively realized by the use of color. For example, the kitchen area is given its own identity thanks to a bold streak of deep blue. The bathroom is splashed in sunny yellow and the bedroom and reading space is denoted by the warm red terracotta tiles. These corners provide opportunities to experiment through the use of color and lighting, and as a result, they mark in a symbolic way, the place where an action takes place. As the name suggests, the sequence house is explained as a succession of architectural narratives, which articulate the function and can be constantly reconfigured according to the needs of the owner.
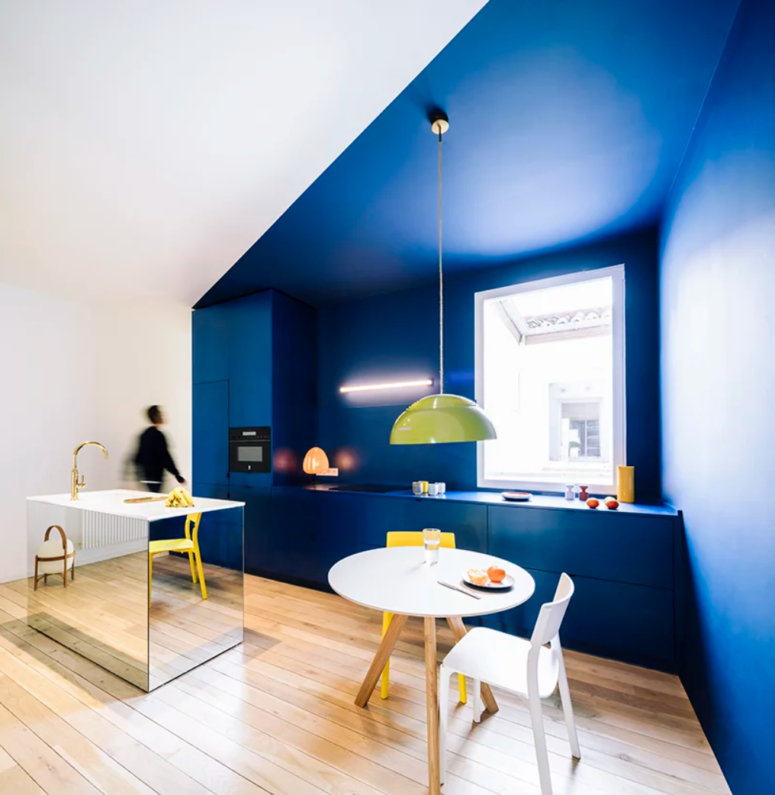
The kitchen features bold color blocking, bright blue and white walls, with a mirror kitchen island and a small breakfast space.
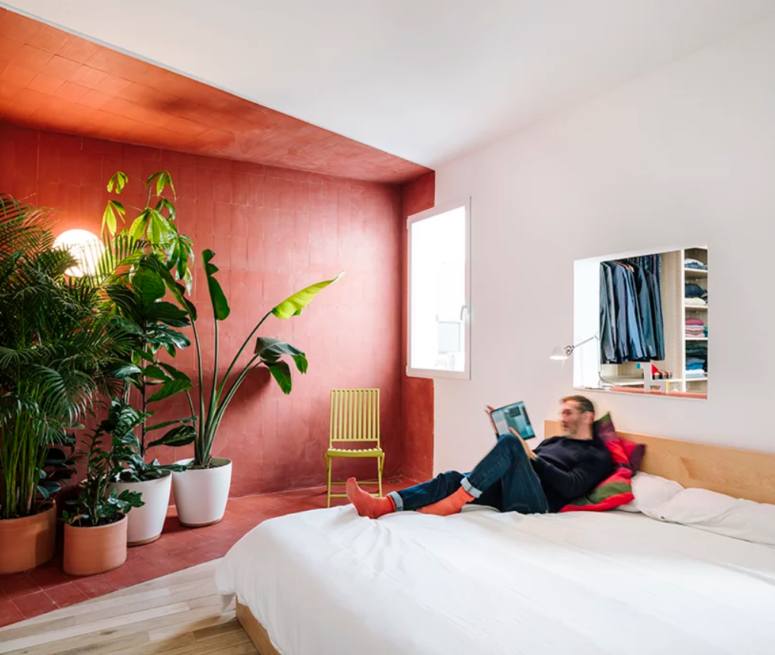
This bright red zone features lots of potted plants, it's like a small orangery, and there's a window to the closet.
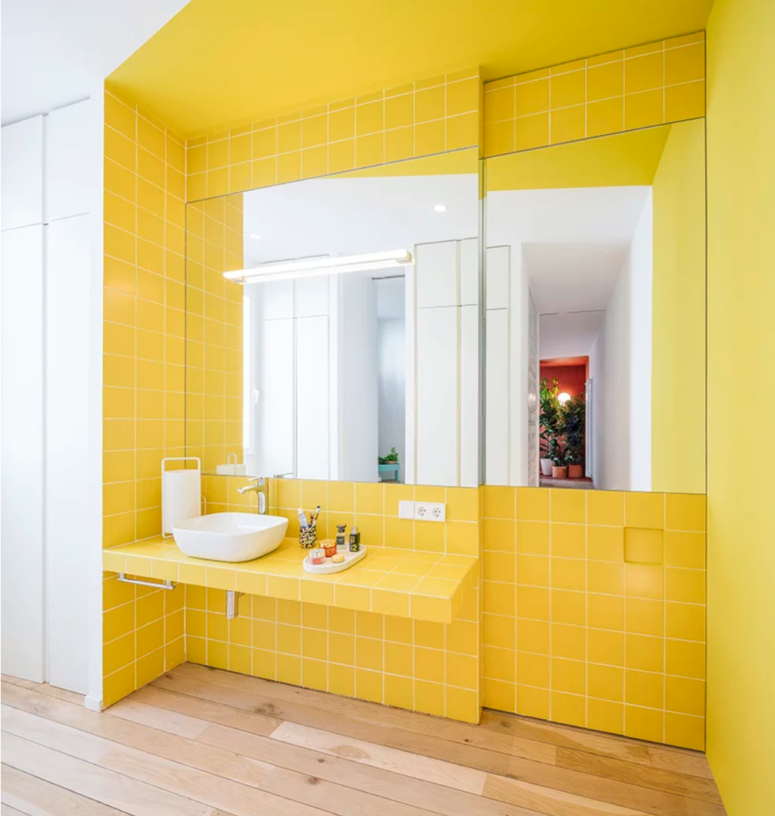
The color block bathroom is done with bright yellow tiles that also form a vanity and there are two large mirrors.
