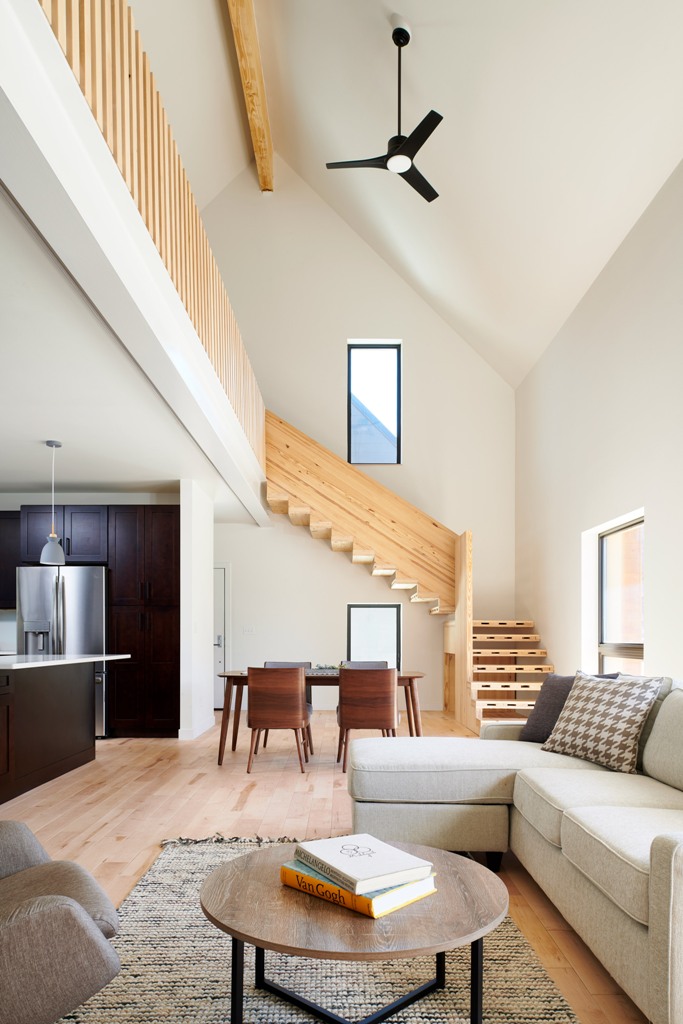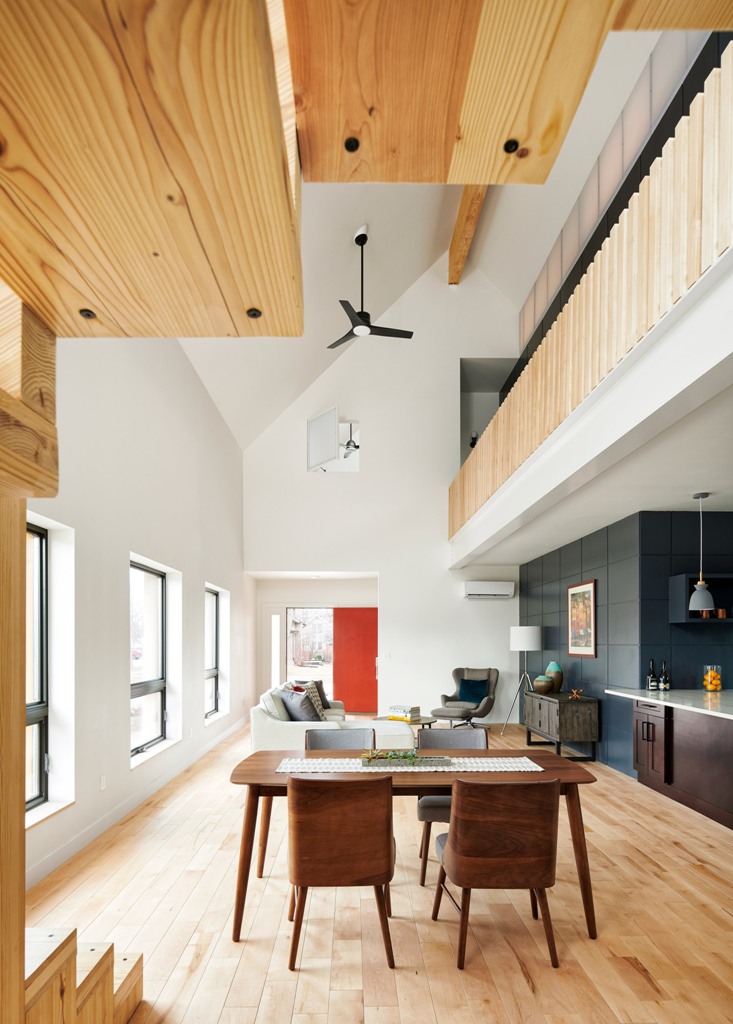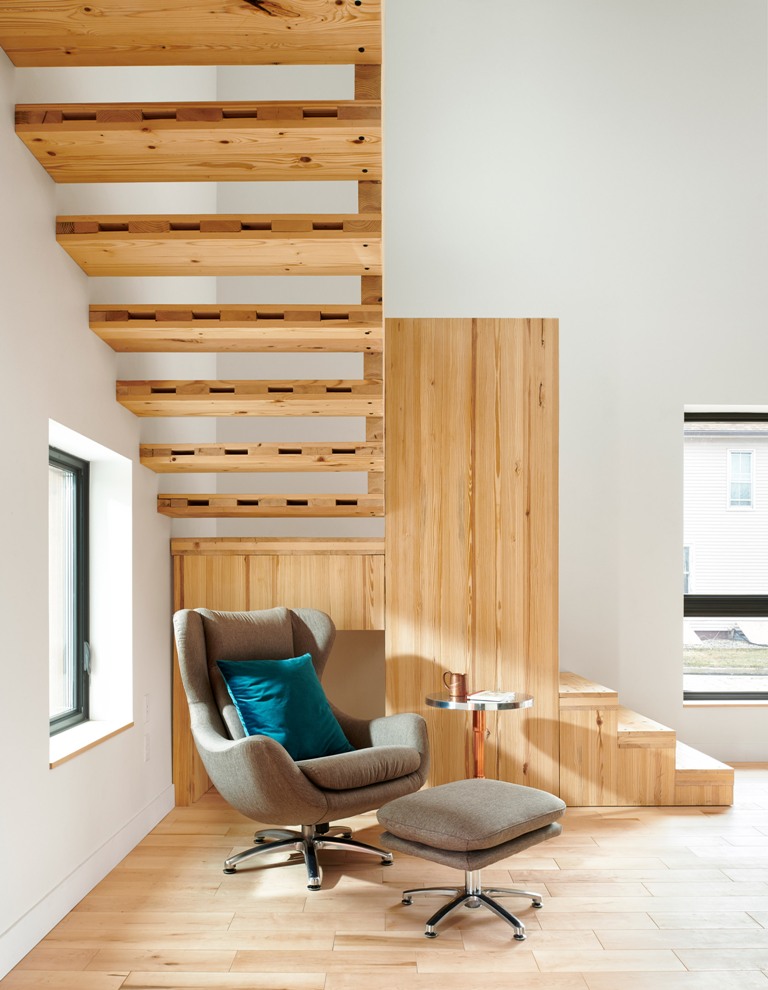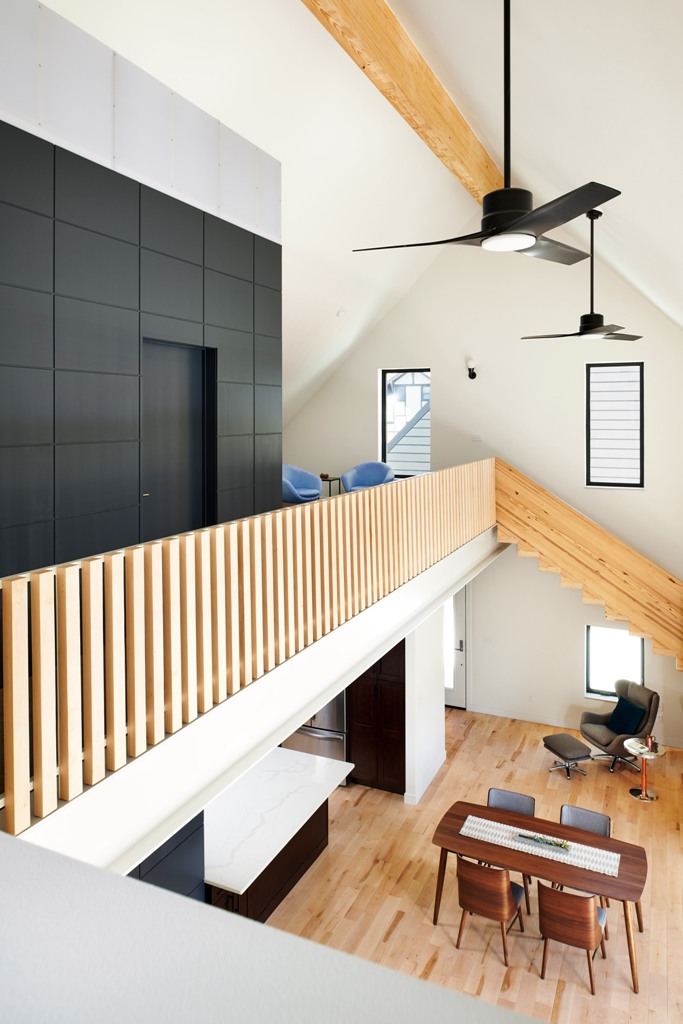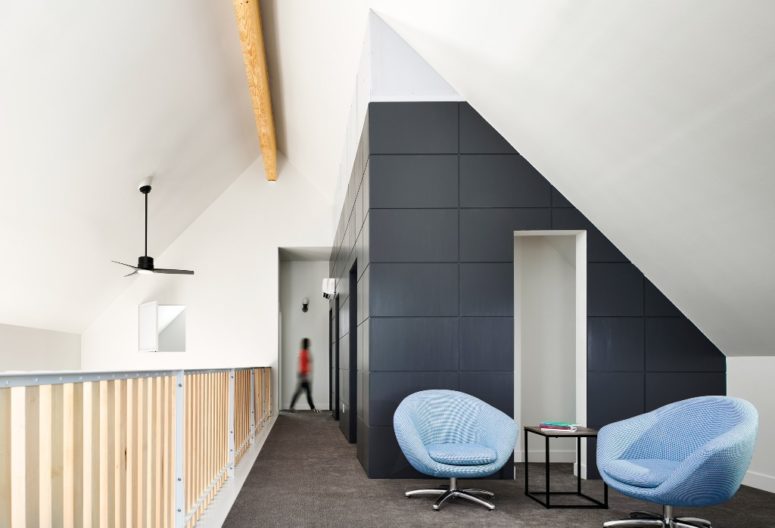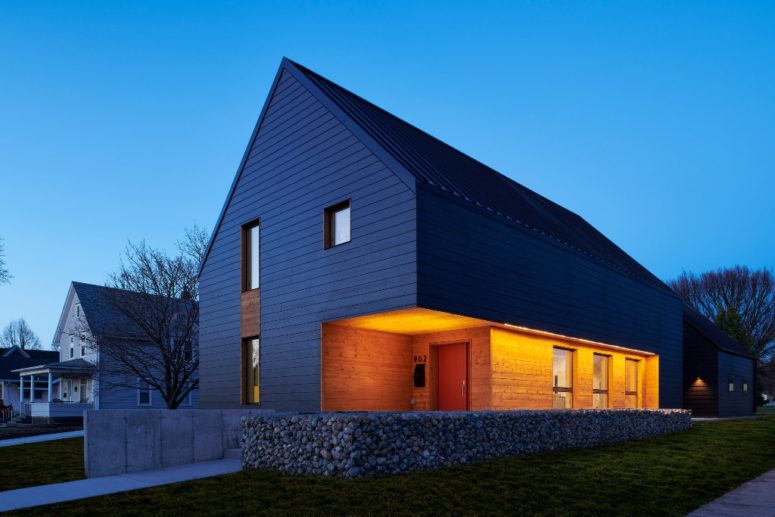
This contemporary house was created by a whole team of designers and architects and produces more energy that it consumes.
Architects Robert Arlt and Charles MacBride and a group of students in South Dakota have completed an experimental gabled Passivhaus, which they claim is the first in the area to sell energy back to the grid. As there is currently no statewide energy code that residential buildings must meet in South Dakota, the project is intended to highlight the possibilities for construction.
According to the team, the 2,000 square-foot house is also the first in the area to produce more energy than it consumes. The residence is 90 per cent more efficient than a similar house built to code and is the first house in the region to sell energy back to the grid. Energy-saving and environmentally friendly details include photovoltaic panels installed on the roof to generate energy, a built-in water heater with a more efficient heat pump and quadruple glazed windows. There is also a Zehnder HRV (Healthy Climate Heat Recovery Ventilation) ventilation system, which uses the heat of the stale air that is leaving the house to warm up the fresh air entering to reduce energy loss.
The roof is designed to hang over openings on the south-facing facade to offer shading in warm weather and the gutter is built-in to reduce heat loss through thermal bridging. All of the walls inside the house are coated in a white non-VOC (volatile organic compound) paint, which means it doesn’t contain any carbon.
The house also has a striking appearance; dark grey fibre-cement lap siding covers the exterior and the windows and doorways are framed with cedar wood. A portion of the front of the gabled house a portion is cut away to form a small entry porch. The inset entrance is entirely clad with cedar and features a bright red door. At the rear of the house, an exterior courtyard covered in wood slats connects to the detached garage.
Inside, the living and dining area features double-height ceilings to view activities on the upper level, which includes two bedrooms and a loft on the upper level. The master bedroom is located on the ground floor.
