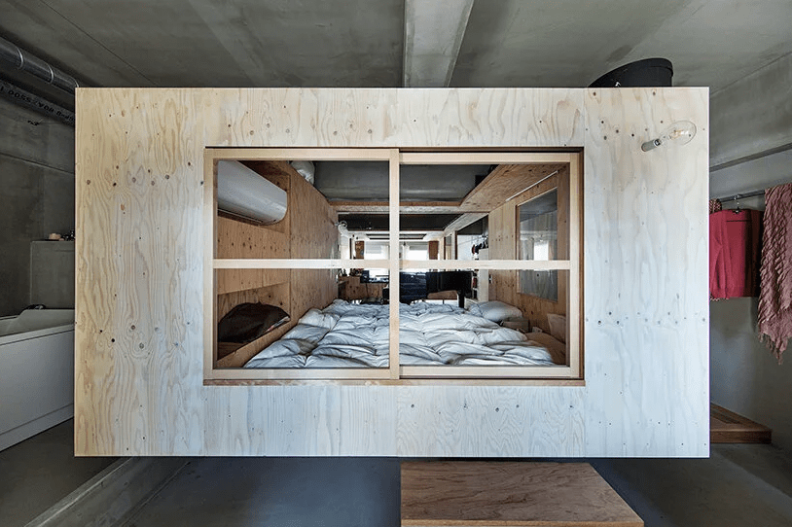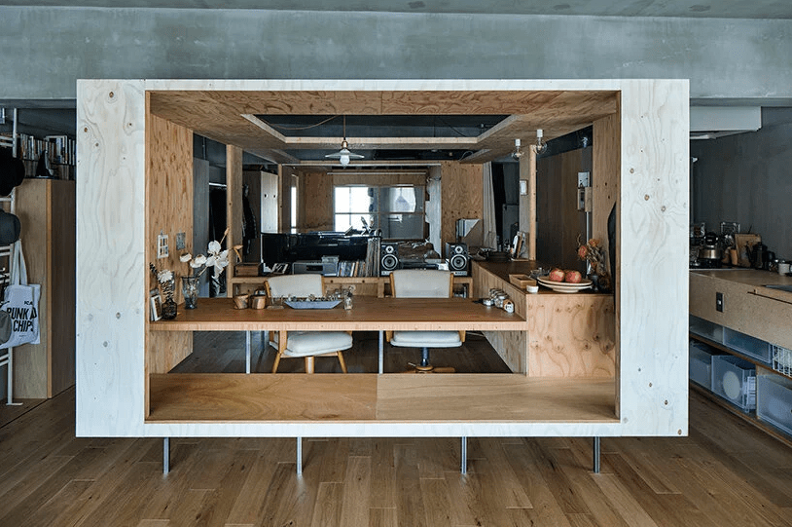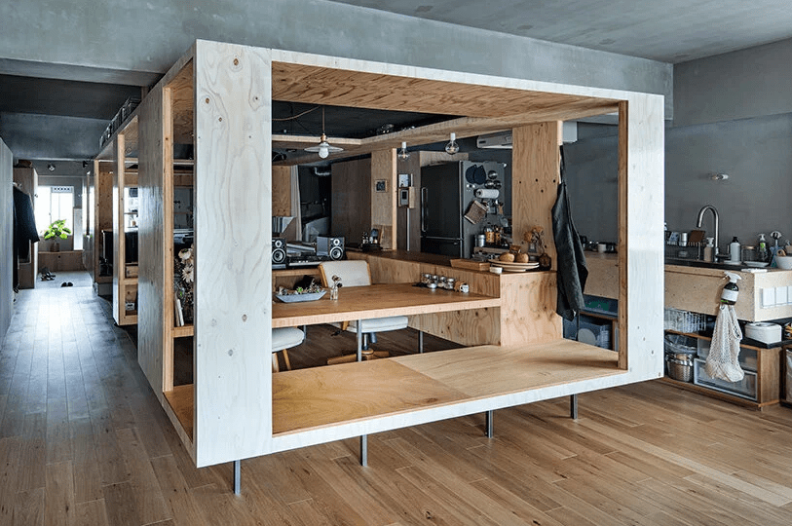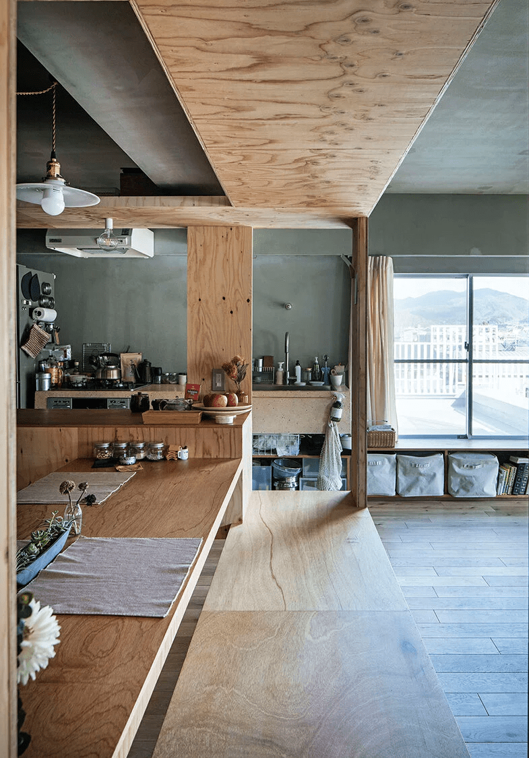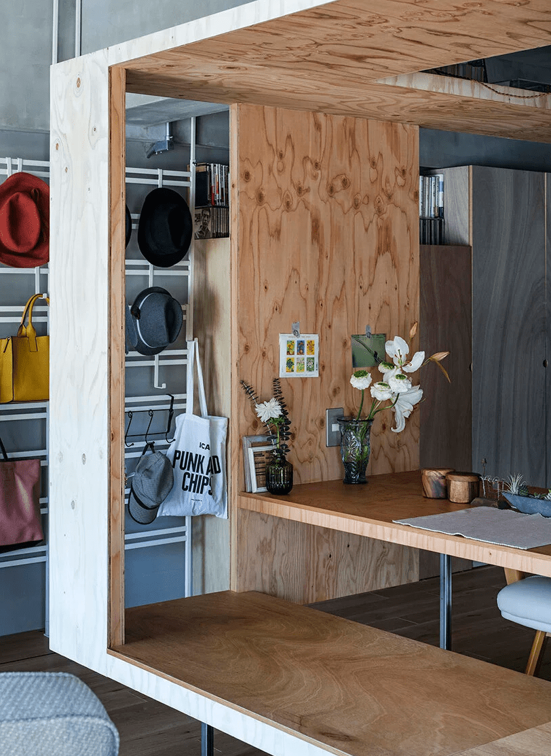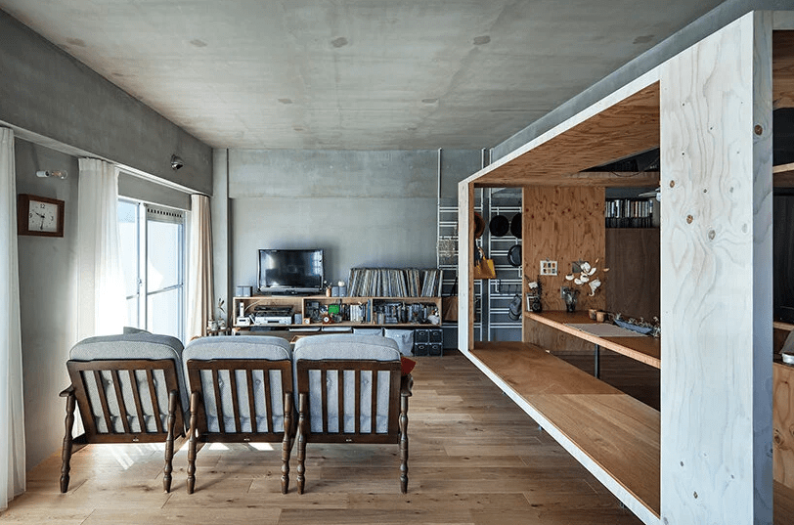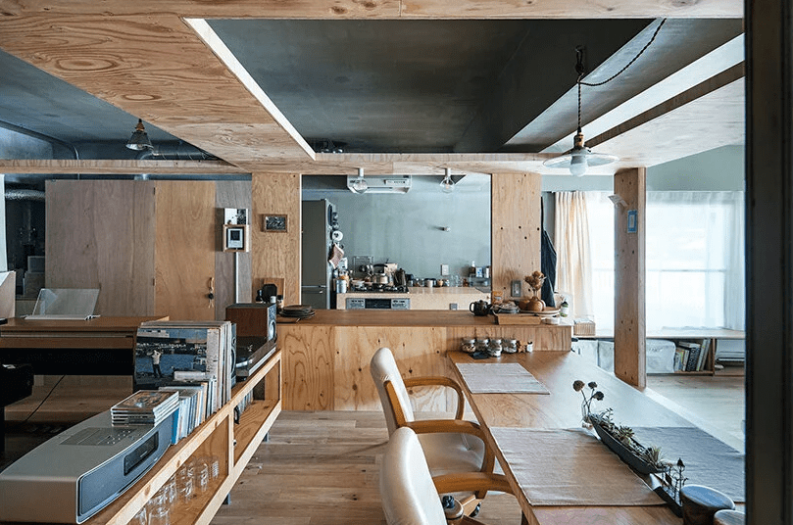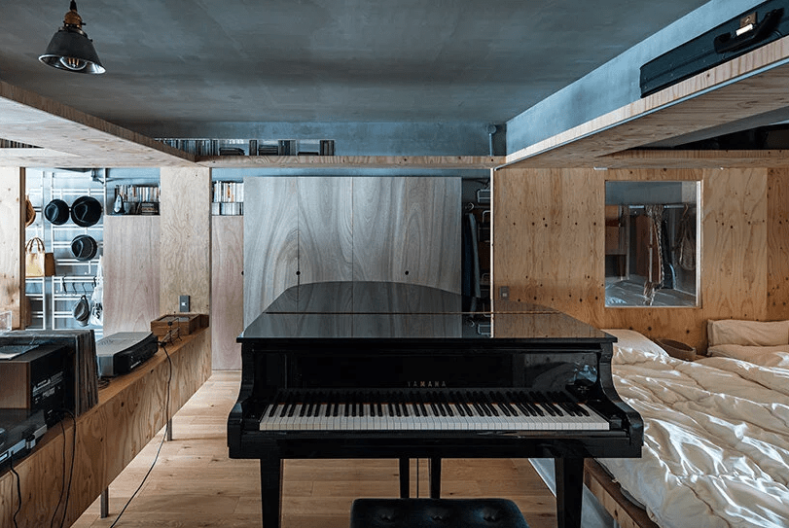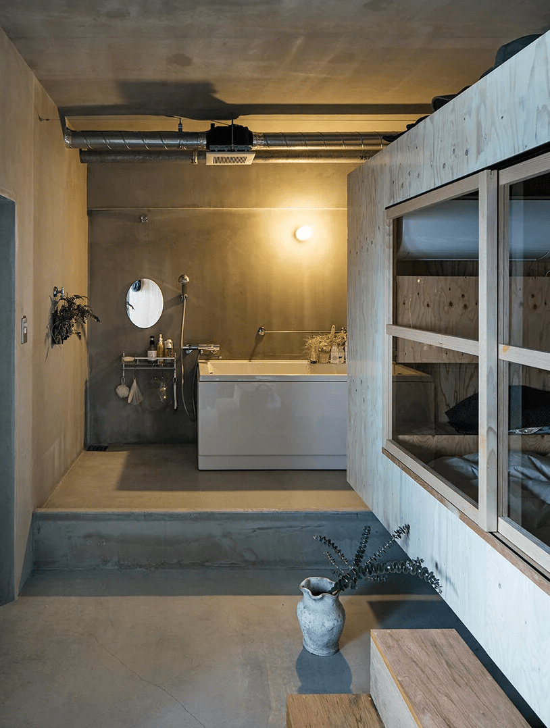Japanese architects keep surprising us with their innovative approach to architecture and design stripping them down to minimal and making them ultra-practical. Japanese studio YAP architects renovates a compact apartment in Kyoto to suggest ‘a nest within a tree.’ The dwelling sees the revitalization of a fifth floor corner unit within a 40-year-old apartment building. The orientation of the unit ensures natural sunlight and ventilation from three sides, along with views across its lush, natural context. The pre-existing layout saw a strict, cloistered division by partition walls, closing off much of the interior from the views outward. The design team opened the interior space with a suspended interior frame structure which demarcates the programming.
YAP architects realize the house as a porous ‘nest’ which allows light and wind to circulate throughout the entire space. With all the interior partitions dismantled, a skeleton frame is suspended within the center of the open unit. This new volume is realized as an occupiable object which integrates furniture and programmatic zones, including a bedroom, piano space, and dining room. Around this three-dimensional object, the design team organizes a bath space, a dressing room, a kitchen, a closet, and I totally love the solution with the bathroom – it’s partly hidden by the cube but partly visible, which makes the space look more unusual. These zones are arranged as a single connection, generating a ‘living landscape’ as if entwined in a nest. The furniture is very minimal, made of plywood, there’s some modern upholstered furniture, too. Take a look at this unique home below!
