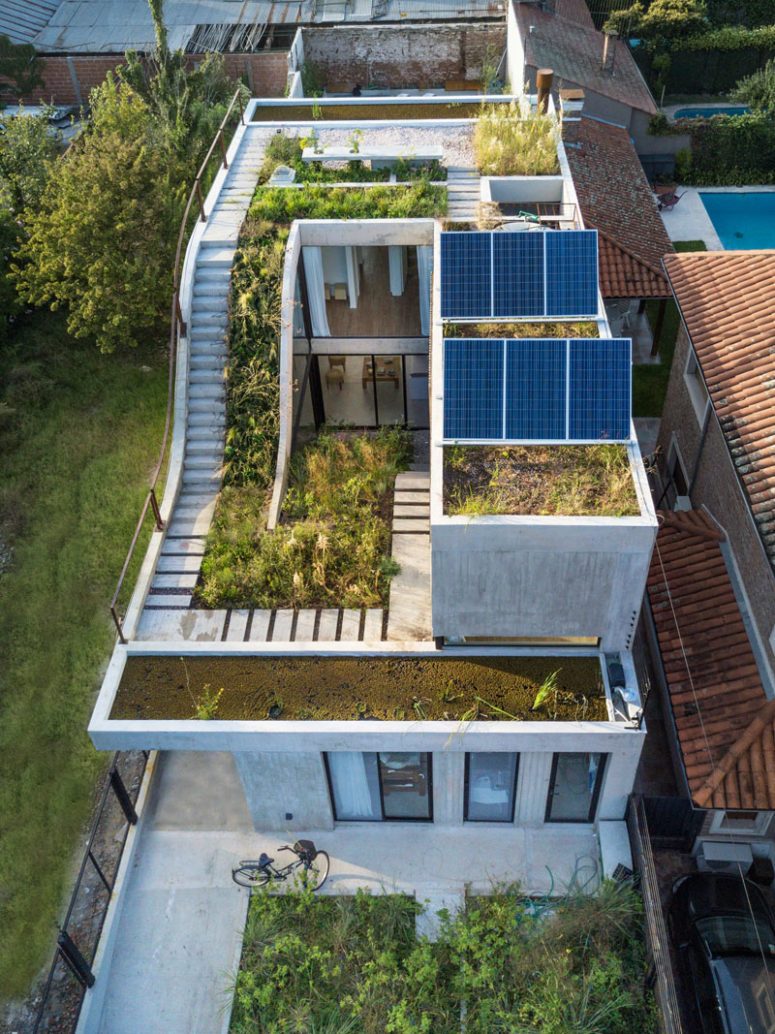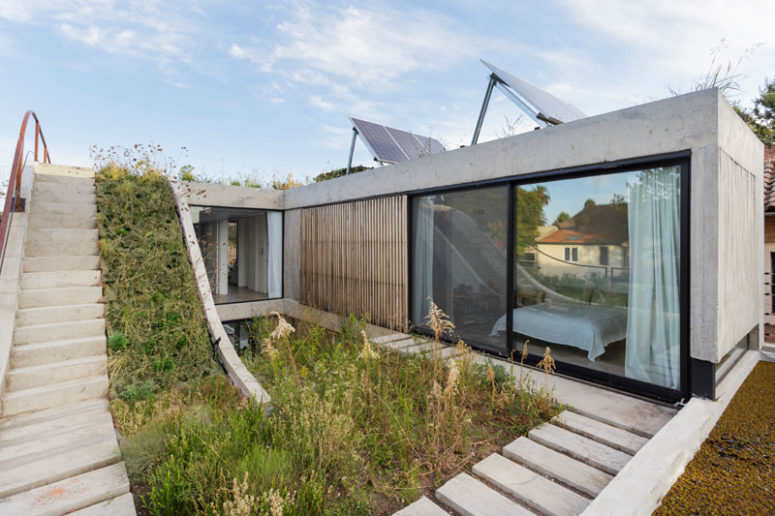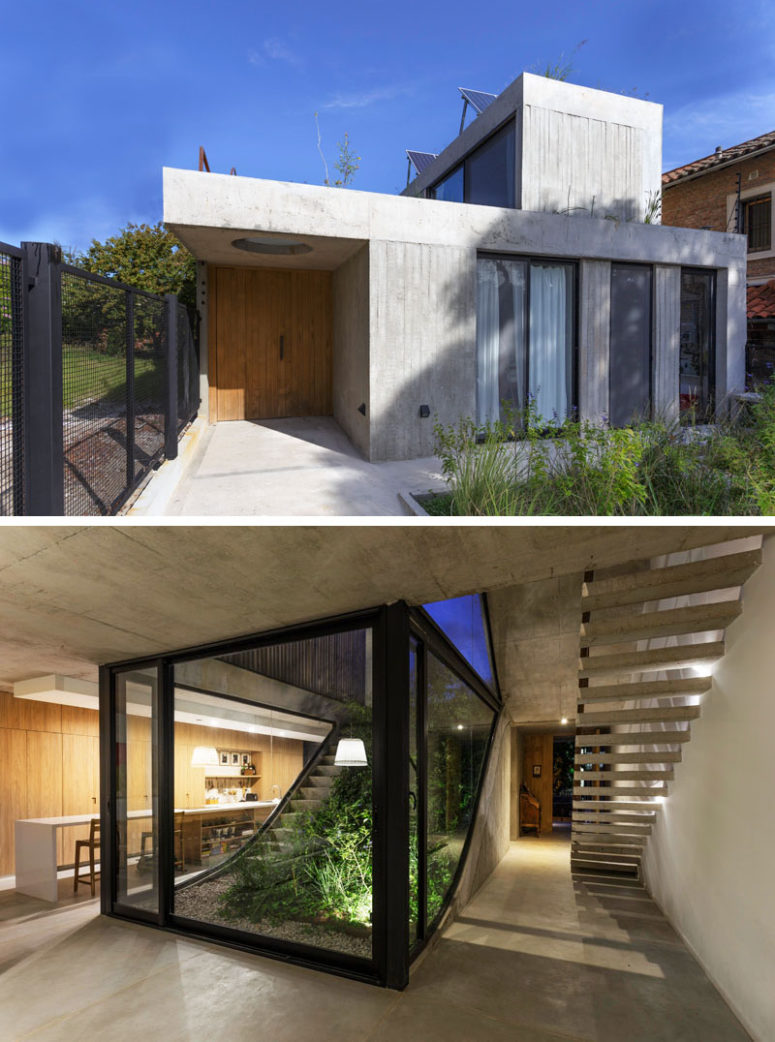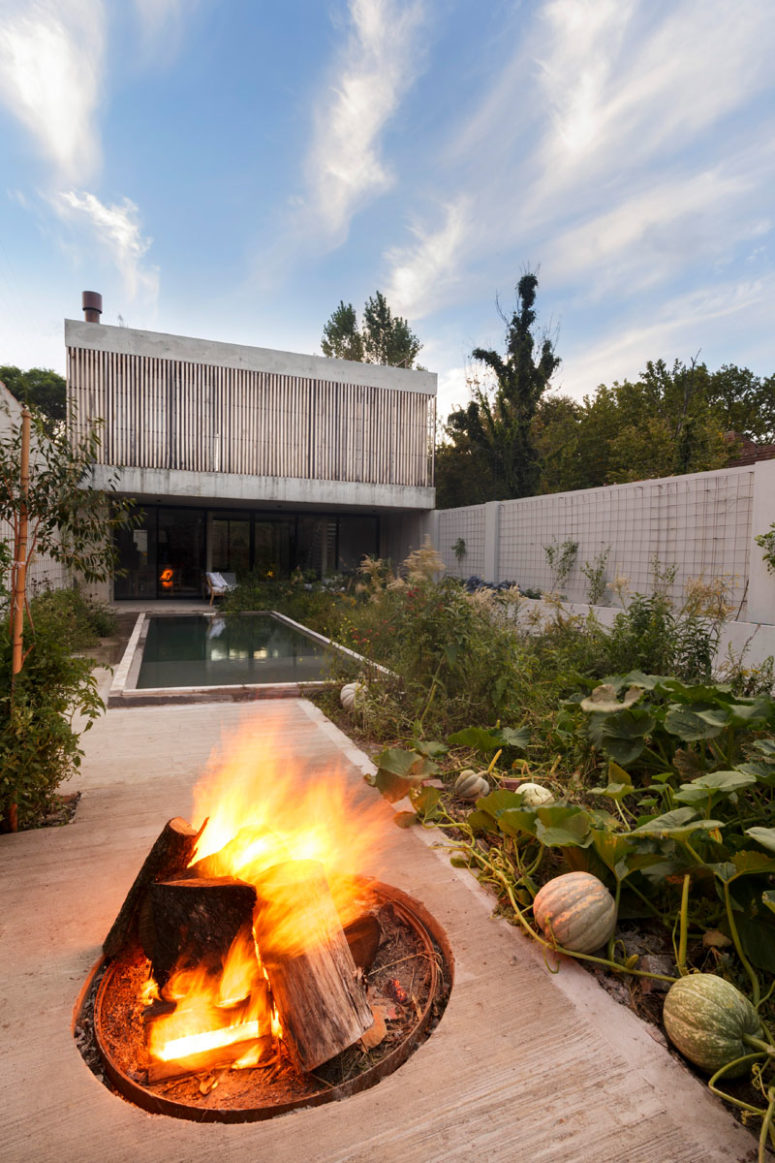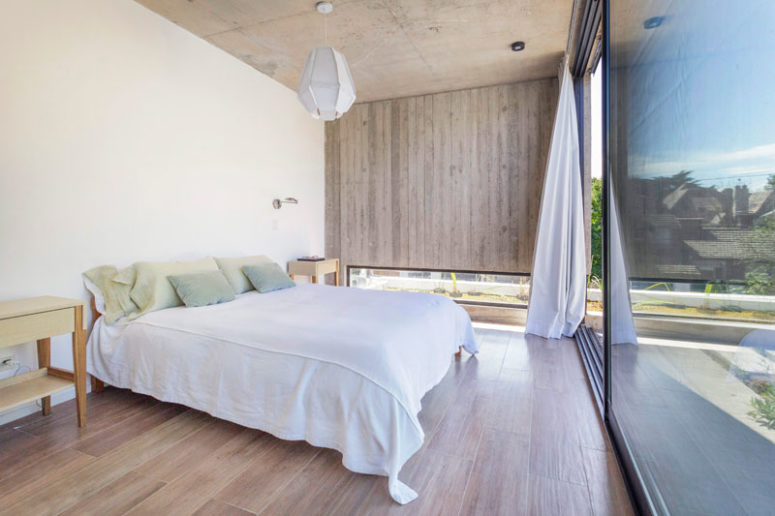BAM! arquitectura has designed a modern concrete house in San Isidro, Argentina, for a client who is passionate about landscaping.
The house has been designed to have a garden which connects all of the architectural floors, which is immediately visible from the front door. Outside, the furnished patio leads to a swimming pool. From this view, you can also see modern wood shutters that add a natural touch to the concrete construction of the home. At the end of the swimming pool there’s a vegetable garden and a patio with a fire pit. There’s a concrete staircase and a garden that travels from the bedroom level up to the rooftop.
The main social areas are open plan, with the living room and dining room sharing the space, while large sliding doors open to the patio and yard, creating an indoor/ outdoor living environment. Adjacent to the dining room is the kitchen. Floor-to-ceiling light wood cabinets have been combined with a long white island for a sleek modern look. Concrete stairs with a steel handrail lead to the upper level of the home where the bedrooms and bathrooms are located. The master bedroom is filled with natural light from the large sliding glass door that opens to the rooftop.
The highest level of the rooftop garden is home to a patio that enjoys views of the surrounding neighborhood. From this angle, you can also see how the garden meets the living room on the ground floor of the home.
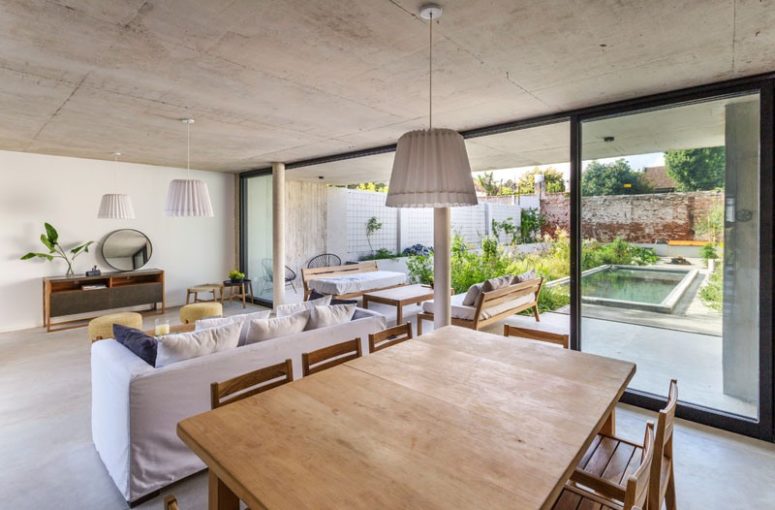
The main space is open plan, with a kitchen, dining room and living room, and it's extended outdoors - to a terrace with a pool
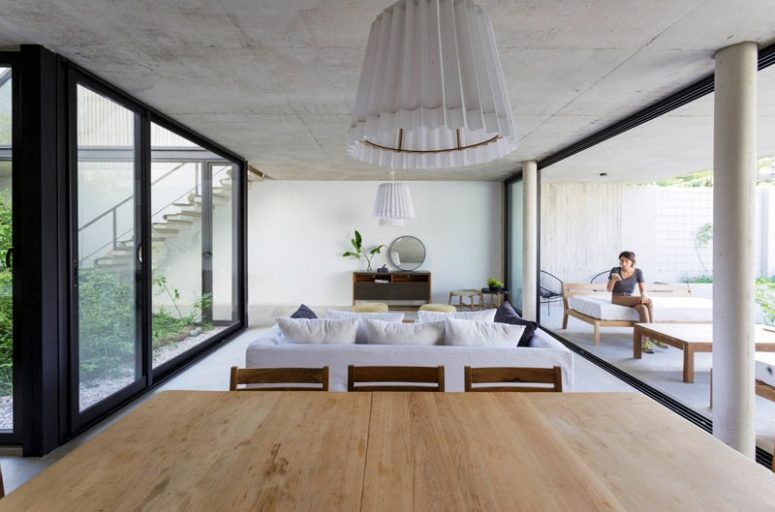
The color scheme is all neutral, creamy, white, tan and light and dark stained wood to make the spaces lively
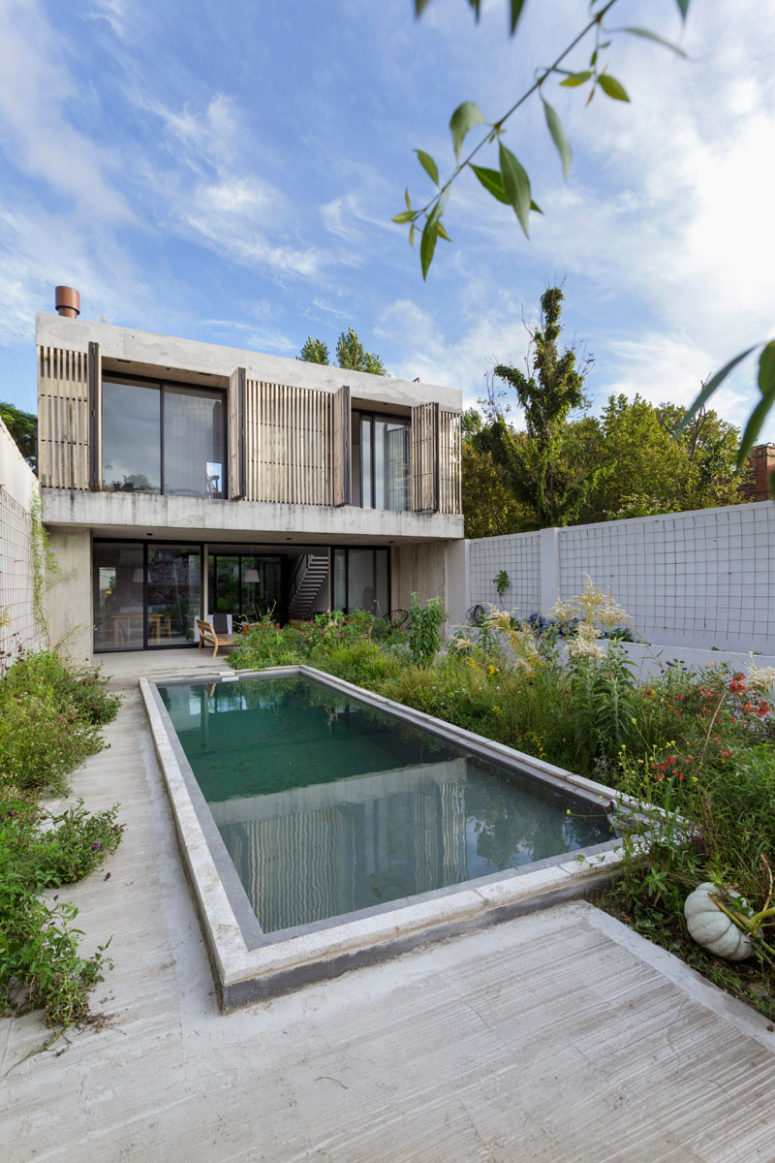
There's a vegetable garden here to enjoy fresh veggies and herbs anytime, and a pool clad in concrete
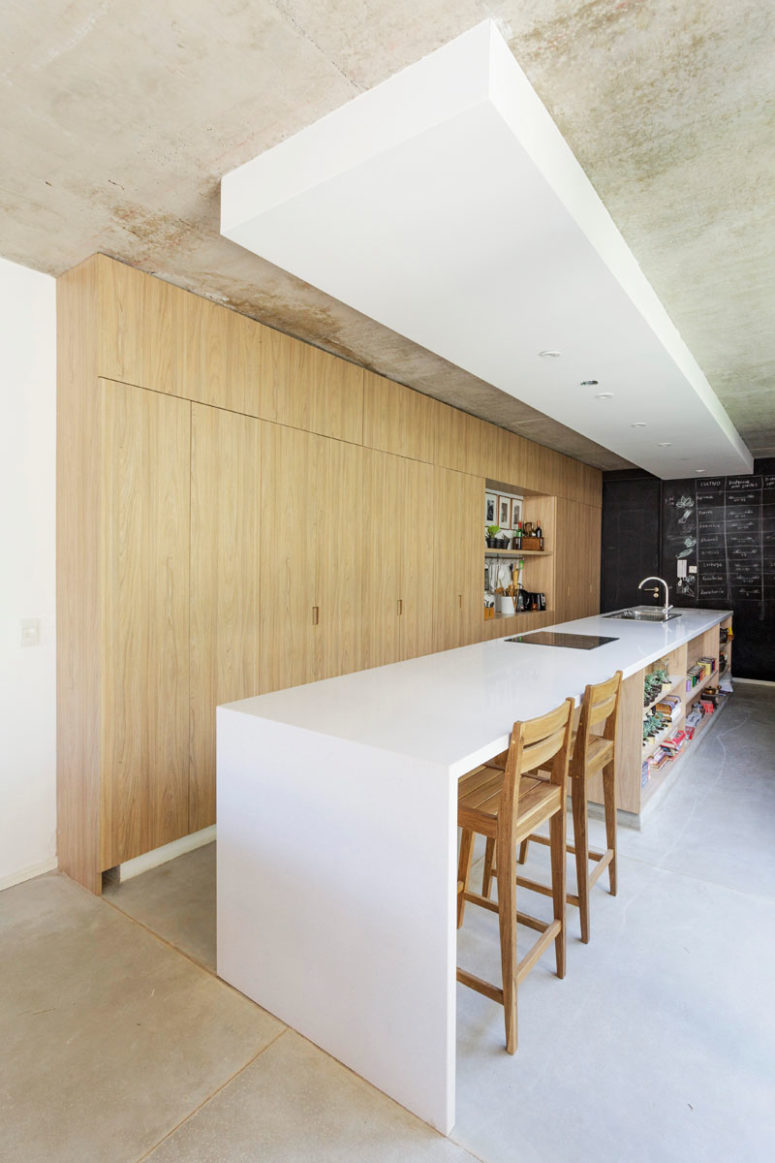
The kitchen is done with light-colored wooden cabinets, a large and long white kitchen island with an eating space
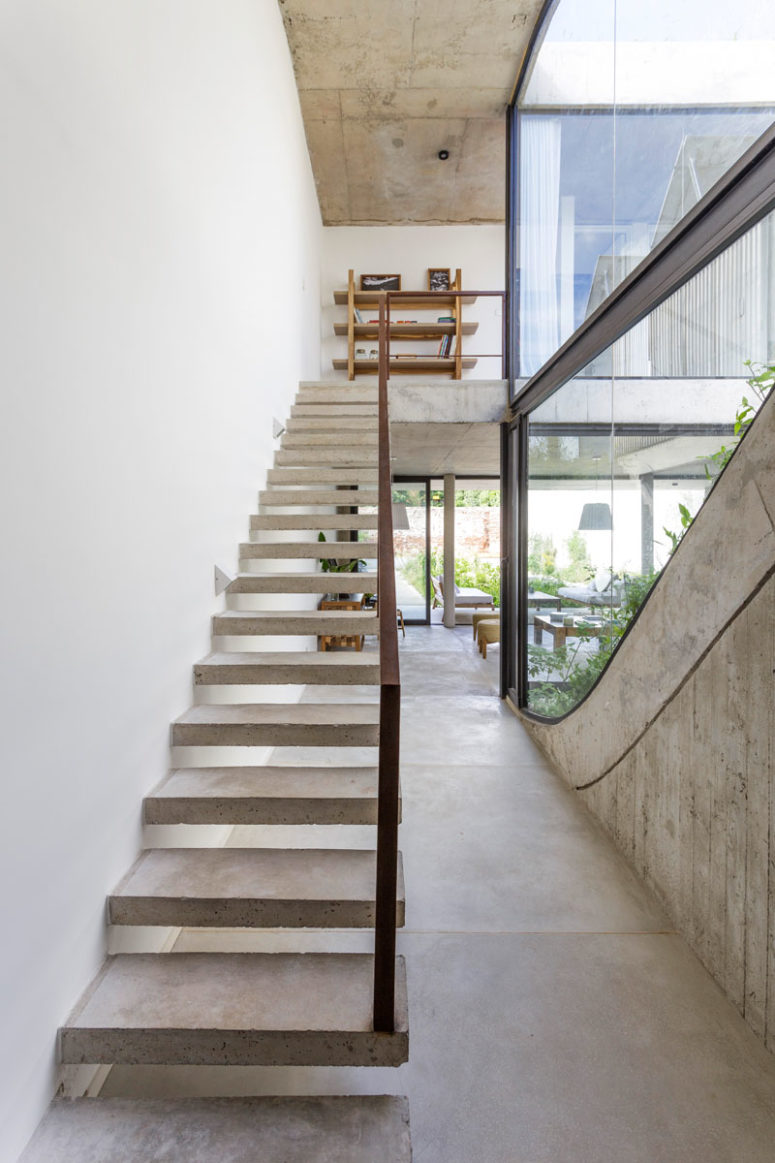
The spaces are filled with natural light through glazed walls and thanks to uncluttering them from excessive furniture
