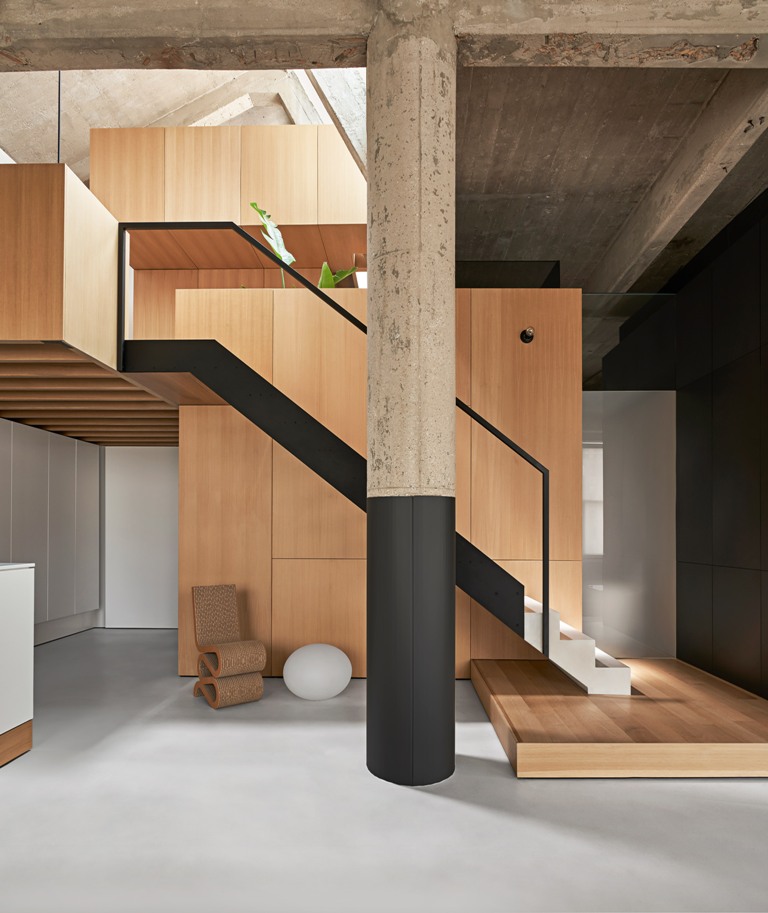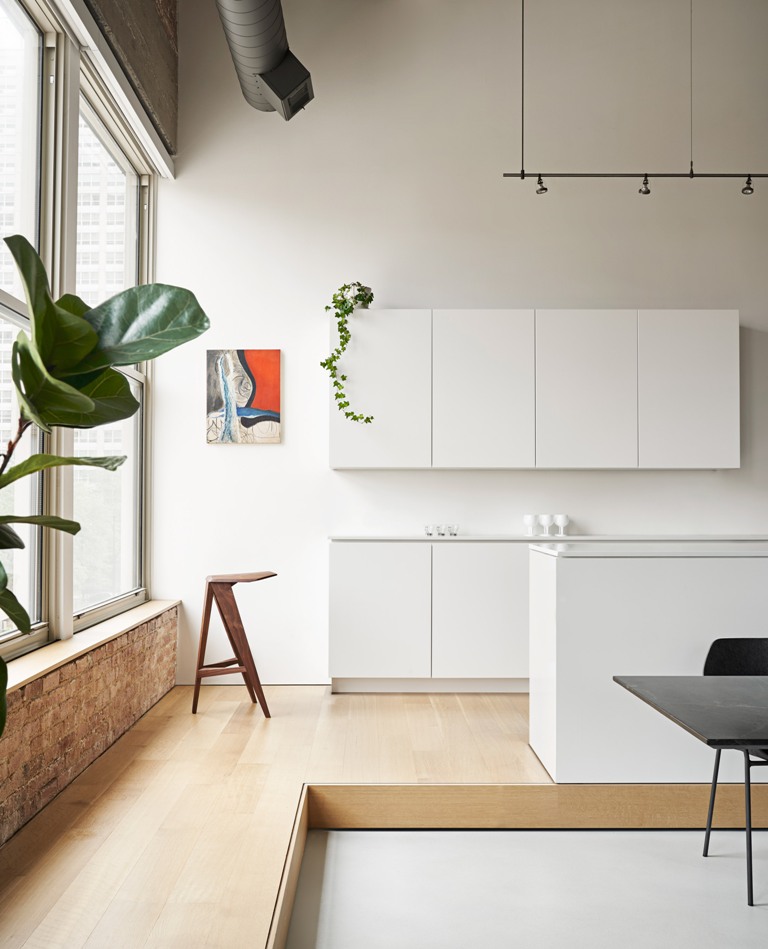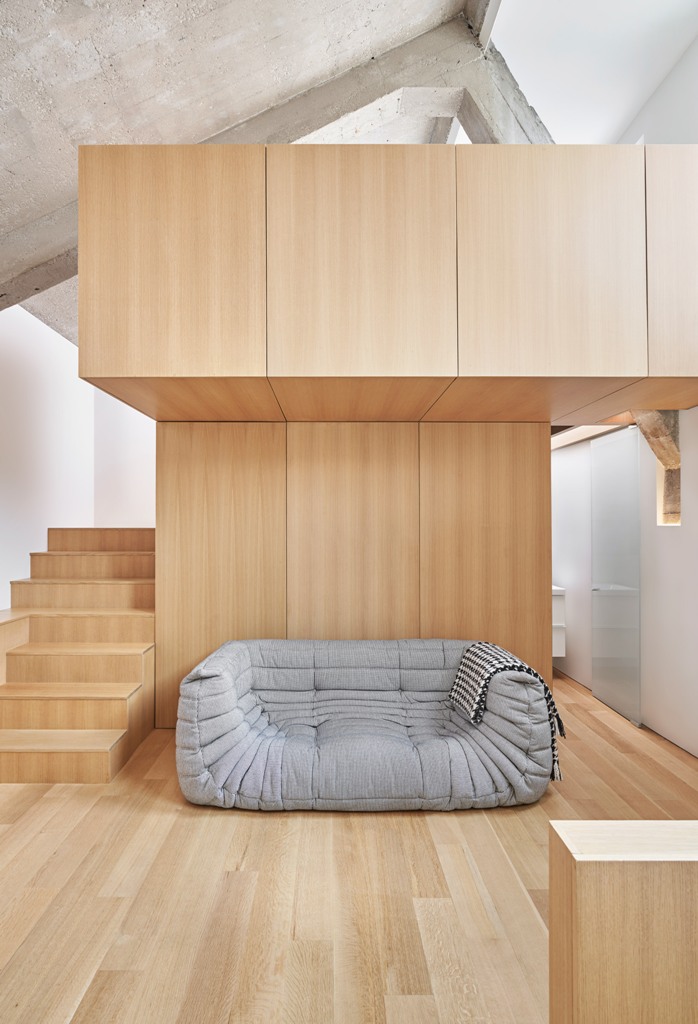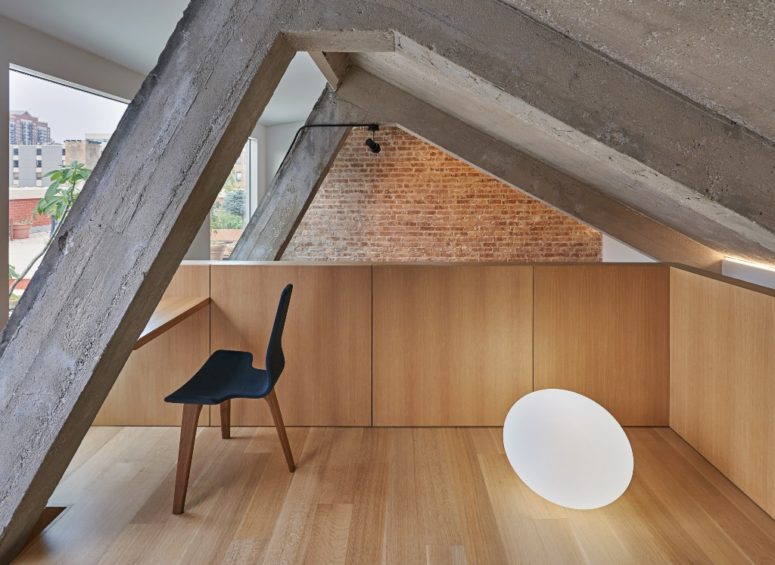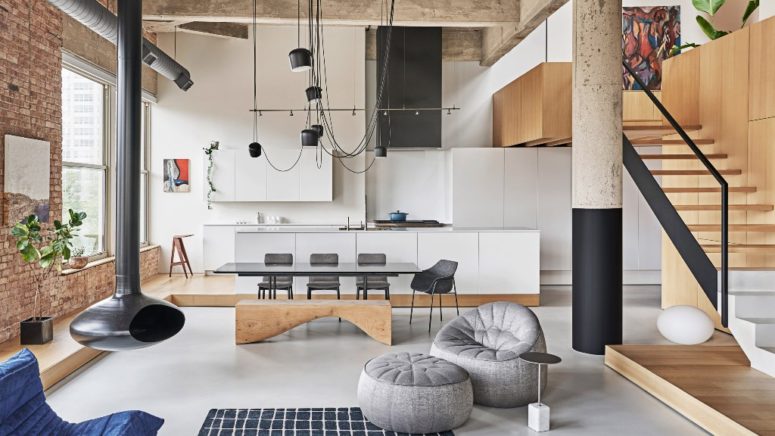
This gorgeous industrial meets minimalist loft features structural details and cool furniture arrangement to get maximum of the apartment
This apartment in Chicago, which features wood and steel volumes slotted within an exposed concrete structure, was designed by local firm Vladimir Radutny Architects to create a spacious home for a couple.
The architect kept the space black and added structural details such as the concrete ceiling and pillars during the overhaul. The studio then added in a series of built-in units to improve the layout. Among these additions is an elevated wooden platform on the main level, which features in the kitchen, in a portion of the living room and in the bedroom. This platform provides an edge for more intimate furniture arrangement and a backdrop for plants and life objects collected throughout the client’s lives. A black steel cube conceals the bedroom, and as acts as a visual anchor within the living room. Panels open up revealing its many uses, including storage for a TV.
The various inserts also act as transition zones, from first entering and through to a kitchen, and hide ancillary functions. Laundry and mechanicals, for example, are also integrated within these volumes. White cabinets and counters in the kitchen reflect the loft’s ample natural light and contrast with the exposed brick walls elsewhere. White is also featured on the bedroom closet and in the bathrooms, alongside an abundance of wood, which is used to create a cozy feel.
Other updates include a new staircase design, with concrete steps on the bottom and slender wood boards that lead higher up the wall. The upper-level functions as a sleeping loft for visitors, as well as the couple’s workspace. The apartment is complete with a bathroom on this floor, alongside two on the main level.
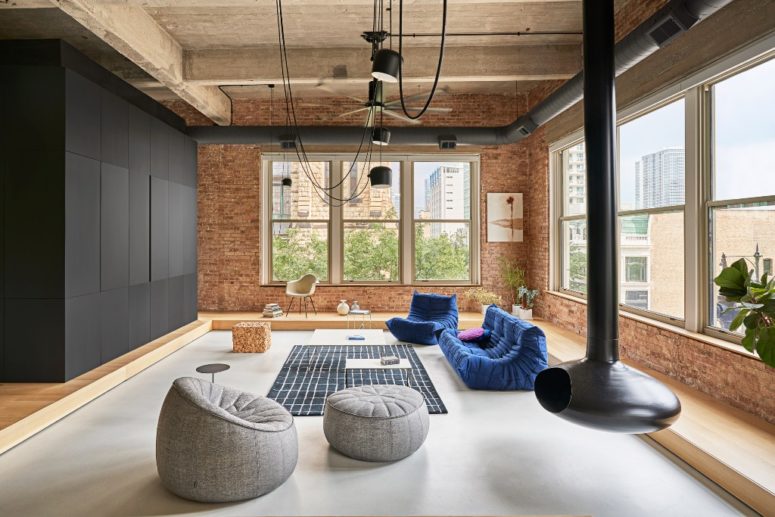
This is a living room zone done with bright contemproary furniture, a suspended fireplace and a black cube for storage and space division
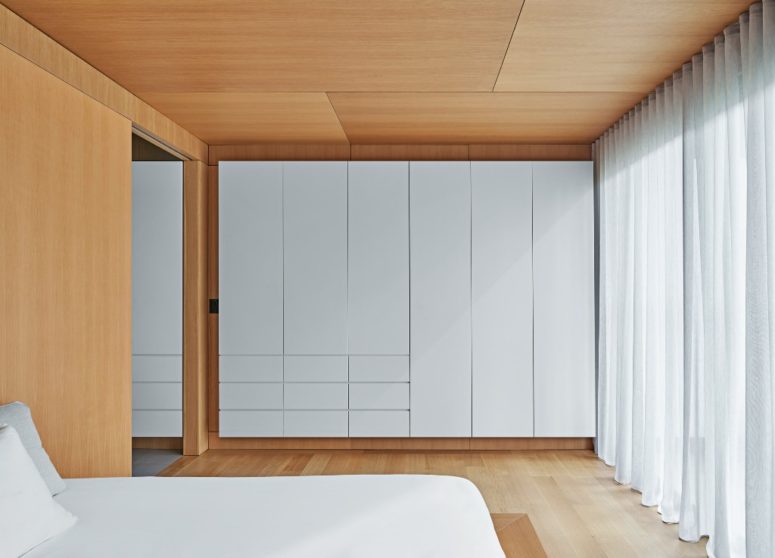
The master bedroom is super minimal and sleek - there's a bed and a large storage unit plus lots of light colored wood
