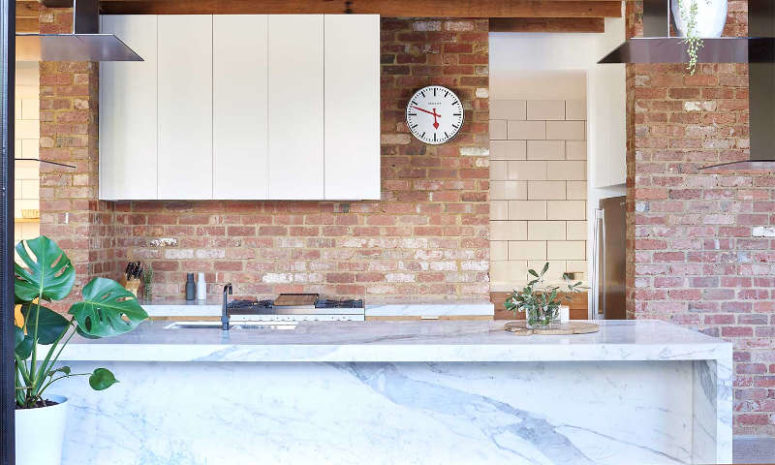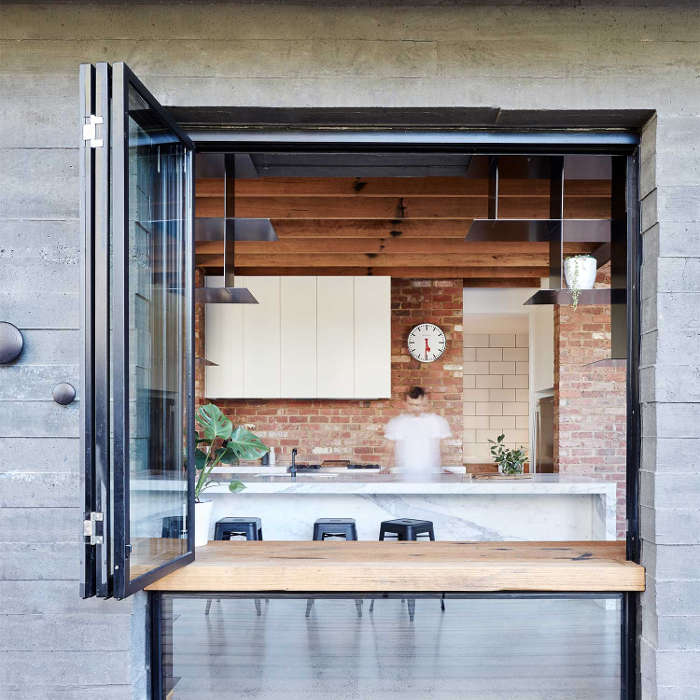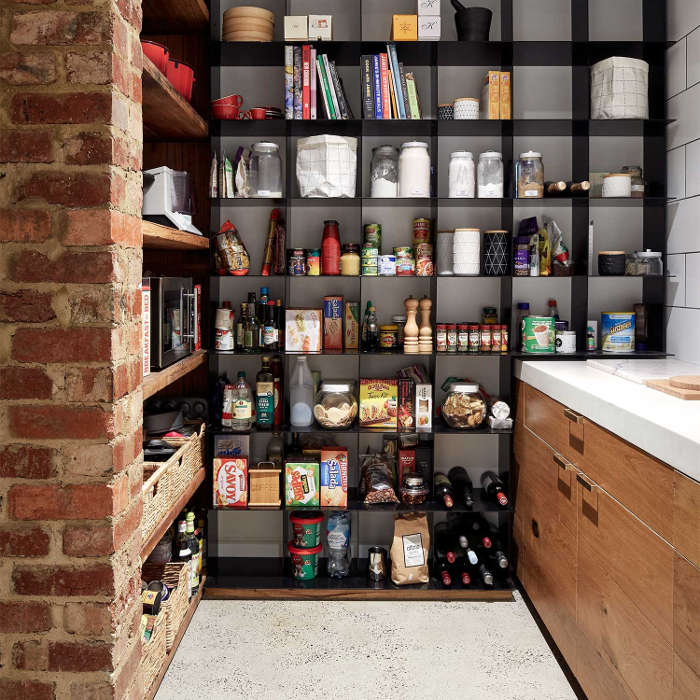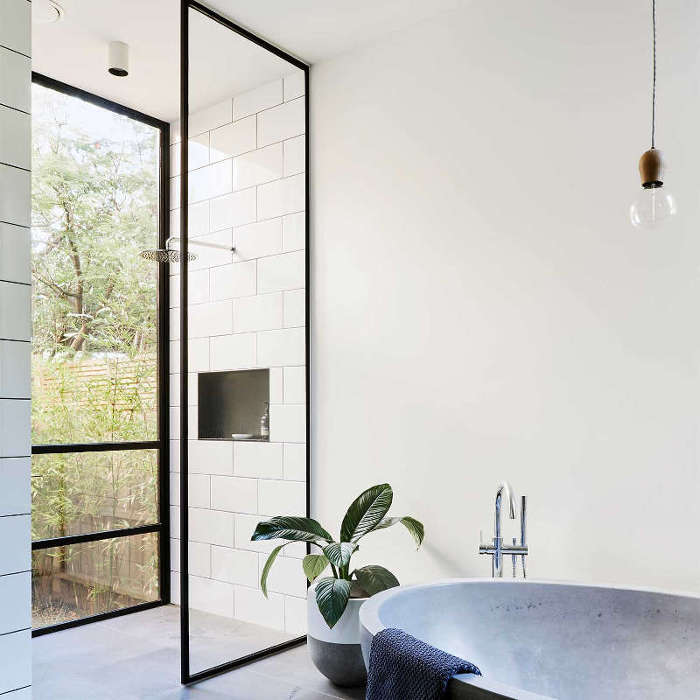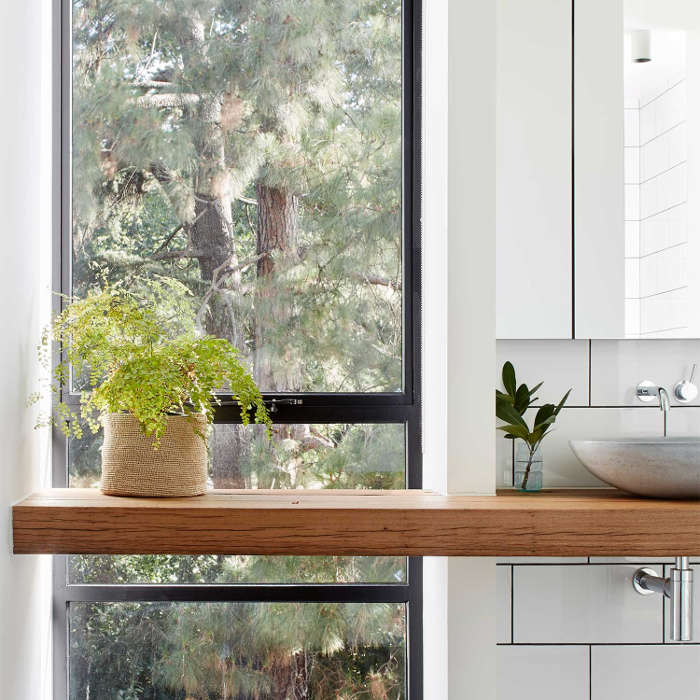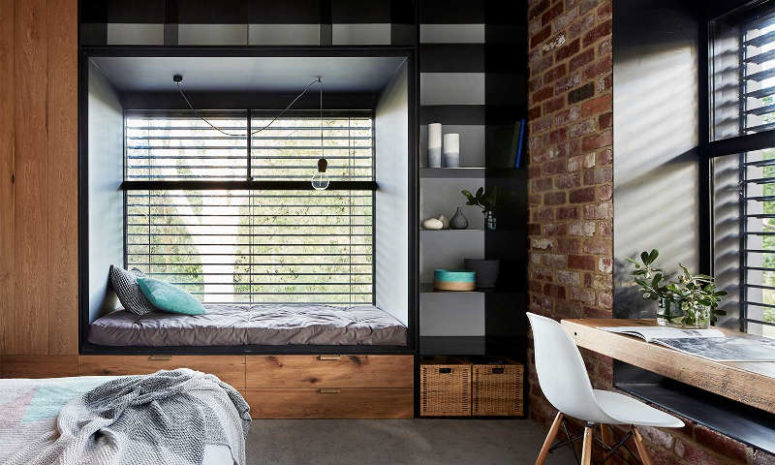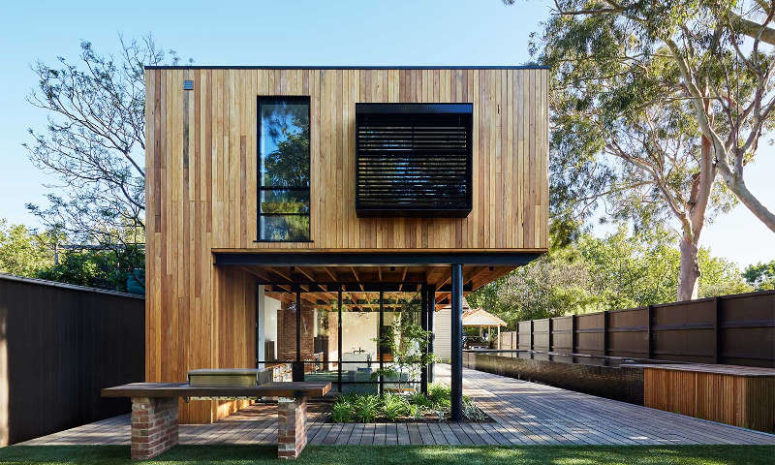
Park House is an industrial home of two storeys that features a deck and a long narrow pool outside.
This gorgeous house is called Park House and was built by Tenfiftyfive, a design studio from Australia. The house is an intelligent family home that provides enjoyable daily living, this is exactly what a family needs. Let’s take a closer look at it.
There are two storeys and the home is filled with natural light as the first floor is completely glazed, and as you may expect, it contains public spaces, while the second floor, a covered one, features private zones. On the first floor, you may see a dining and living zone plus a kitchen. The exposed brick walls are combined with wooden beams and wooden ceiling, in the decor you may also see stone, concrete and blackened metals that create an industrial look.
The living zone is done with comfy dove grey furniture, the kitchen features with white and wooden cabinets and a marble clad kitchen island. There’s a dining zone with mid-century modern furniture and there’s a pass through window, which works nice for indoor/outdoor living.
The bathroom features views, too, though these are views of the private garden to keep this space hidden from the eyes. There’s a free-standing bathtub plus a shower with a view and white tiles plus a floating sink stand.
The master bedroom is done with exposed brick, wood and metal is there are shutters on each window to keep the space private and avoid overheating. One windowsill works as a floating desk, and the second window is wrapped with a storage item and features a daybed. Get more of these stylish spaces below!
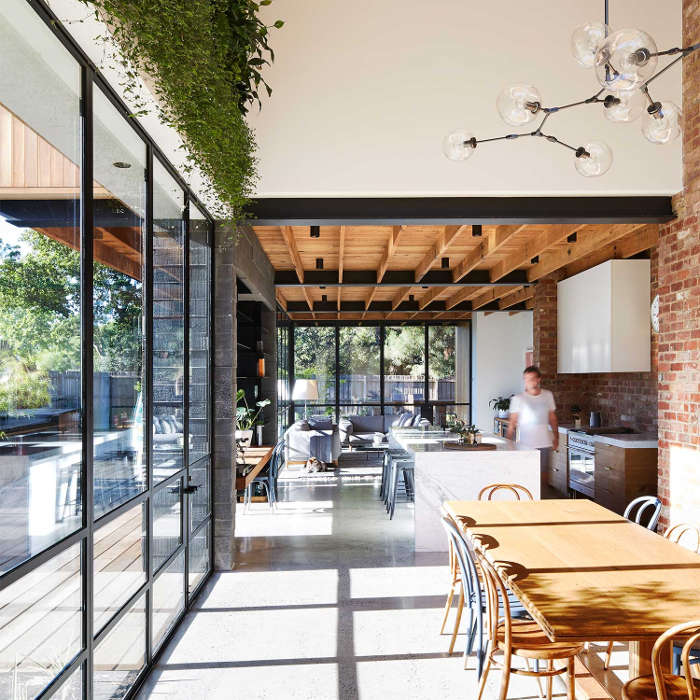
The first storey is fully glazed and features a kitchen, dining and living space, the materials used are industrial ones.
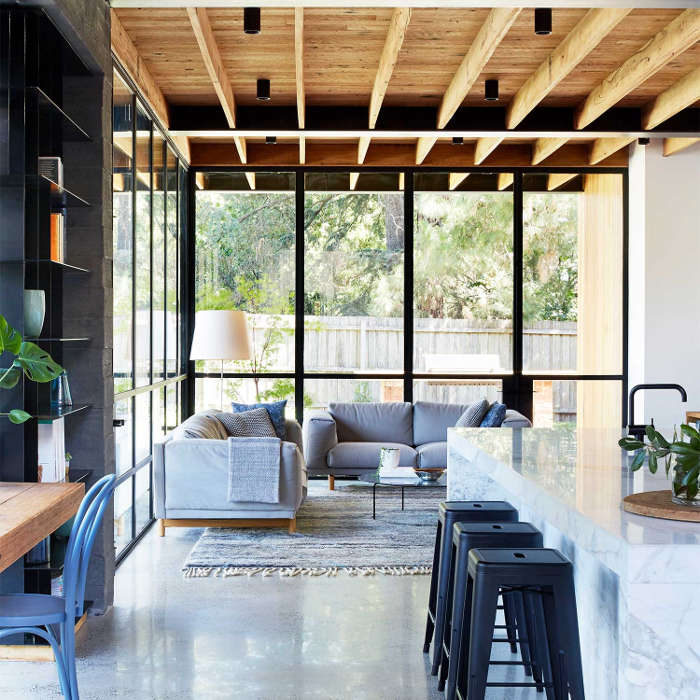
The living space is done with dove grey furniture, a wooden ceiling with beams and blackened metal all over the home.
