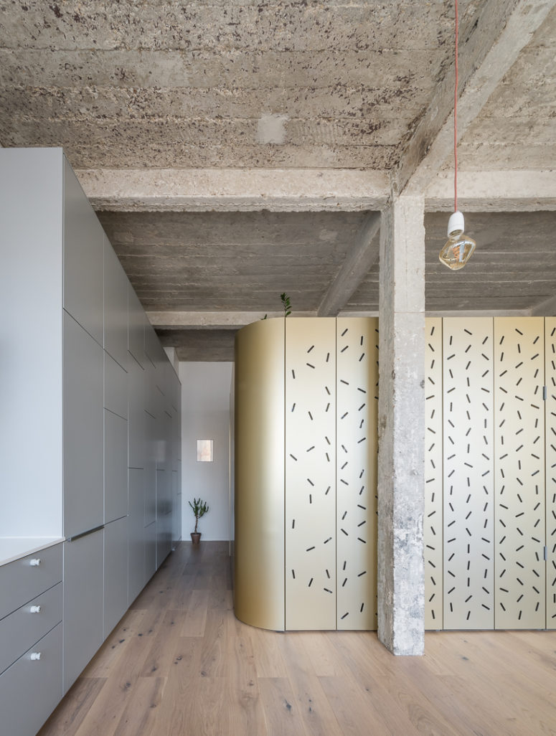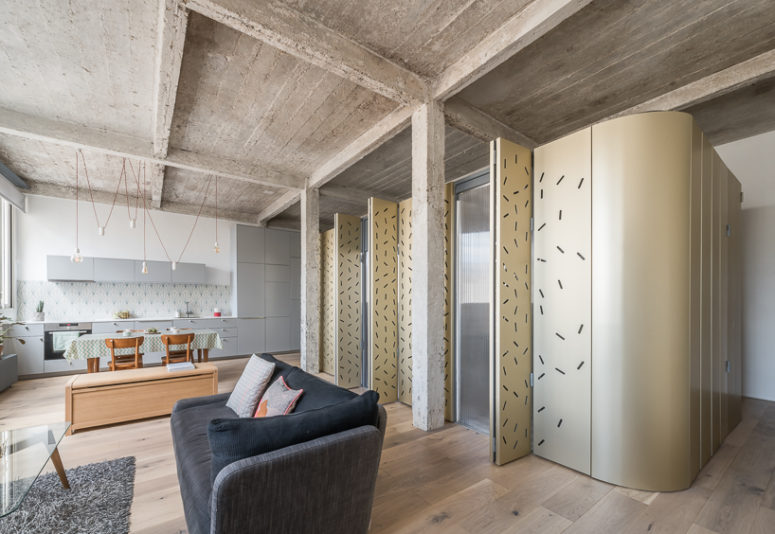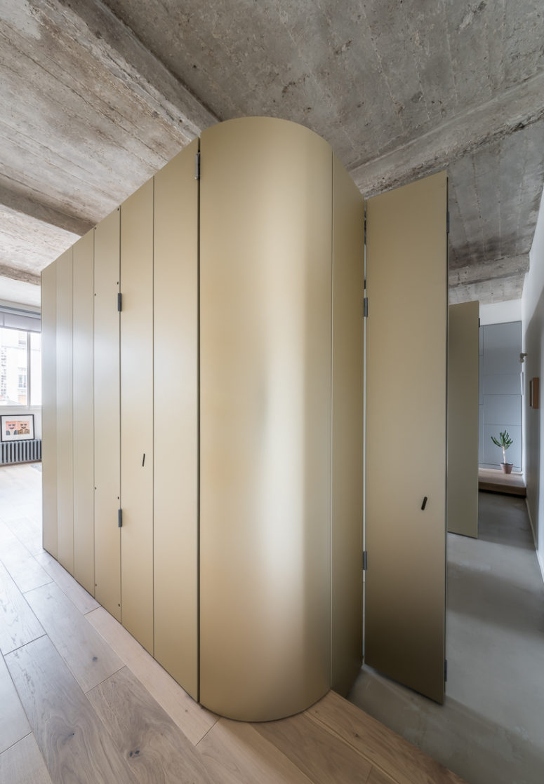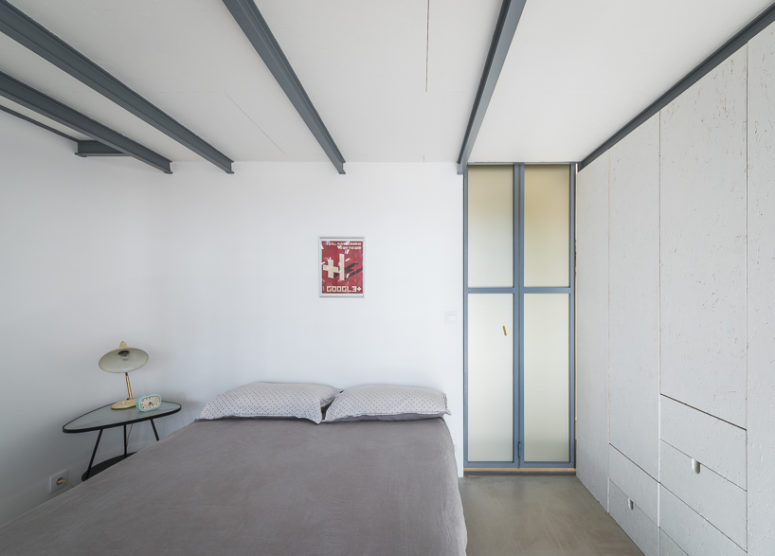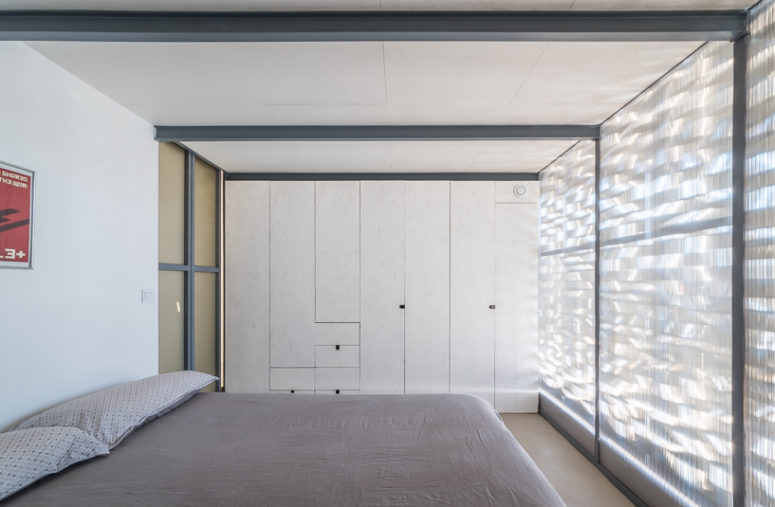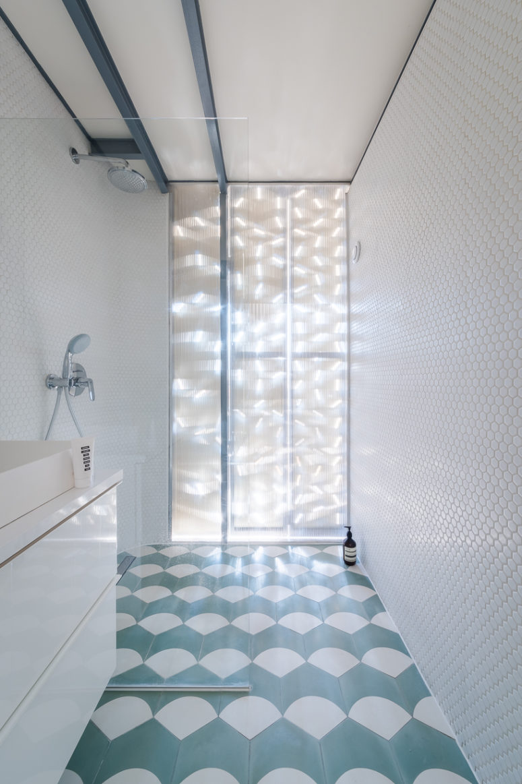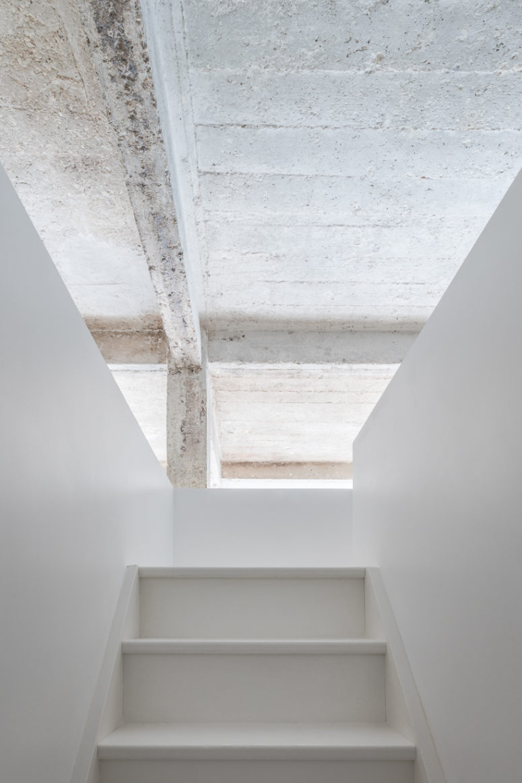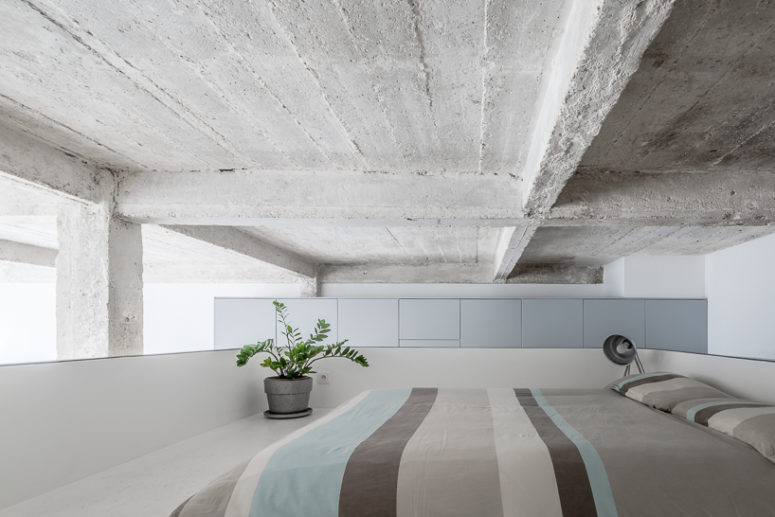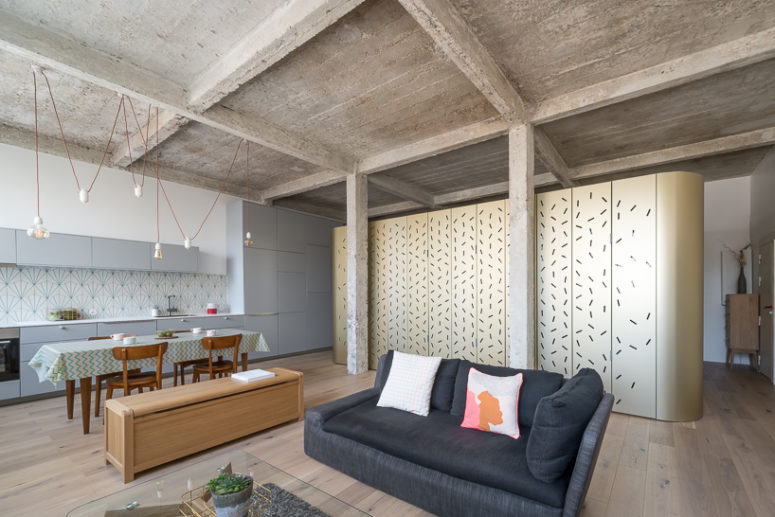
This Parisian loft features an interesting piece - a central island with perforated panels that divides spaces and contains a bedroom inside.
This Paris apartment is located inside a 1920s industrial building and was renovated and redesigned by SABO project. What’s so special about this space? The designers decided to add of a central island, which defines the whole apartment and serves as a partition.
The apartment itself was stripped down to raw concrete, which reminds of the industrial heritage of the space. These raw concrete ceilings and walls were left like that to add a chic industrial feel to the spaces. The central island serves as a buffer zone between the entrance, main living space, and dressing room, and it divides these areas very successfully.
The kitchen and living room are united into one space with a concrete ceiling and pillars. The kitchen features sleek grey cabinets, a geometric tile backsplash and some lamps hanging from the concrete ceiling on red cord. The dining space is separated from the living room with a long wooden console table. The living room is done with a black sofa, a cool glass coffee table and some storage furniture.
Inside the central island there’s a bedroom, it’s a minimalist space done in white, with sleek storage cabinets, a large bed and a wall covered with polycarbonate panels that bring much light in. One more part of the cube is a bathroom clad with white penny tiles and green and white ones on the floor. There’s one more bedroom on the island, it can be used for guests.
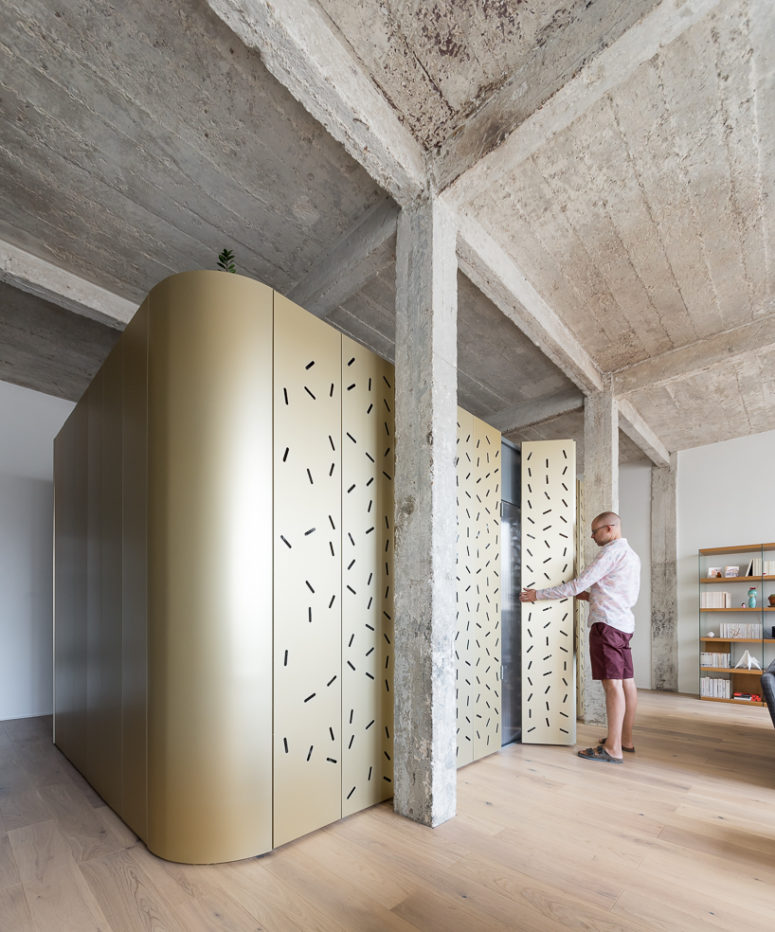
The designers added industrial chic with a concrete ceiling and pillars and perforated panels bring much light in.
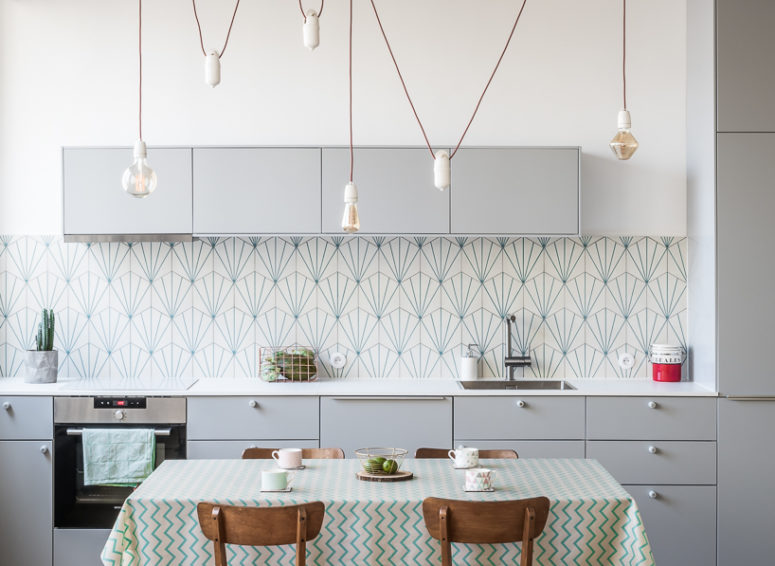
The geometric kitchen backsplash stands out nextot the grey kitchen cabinets, and lamps hanging on red cord add an industrial feel.
