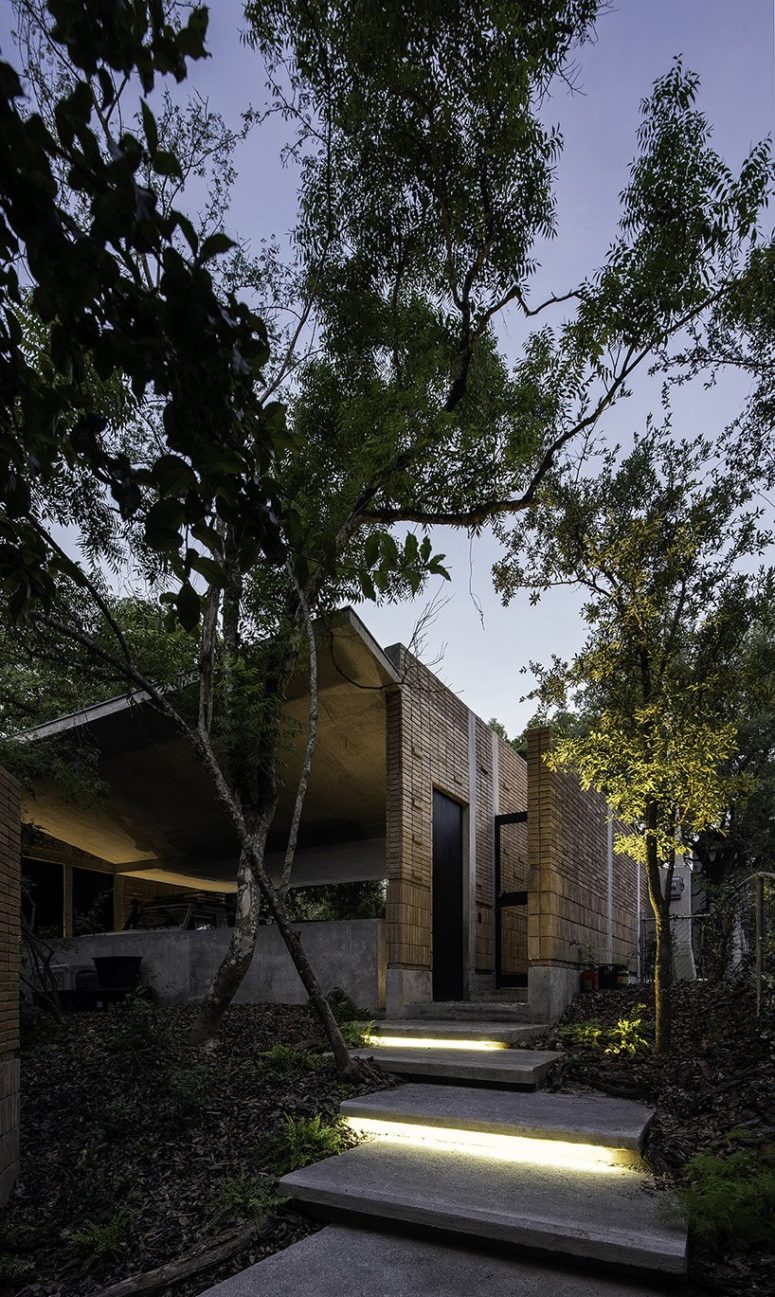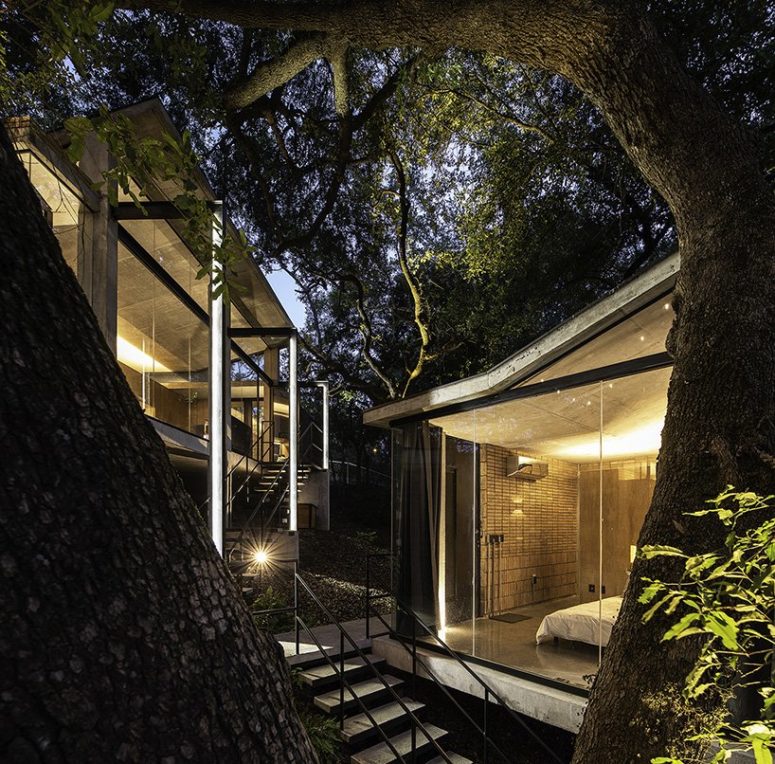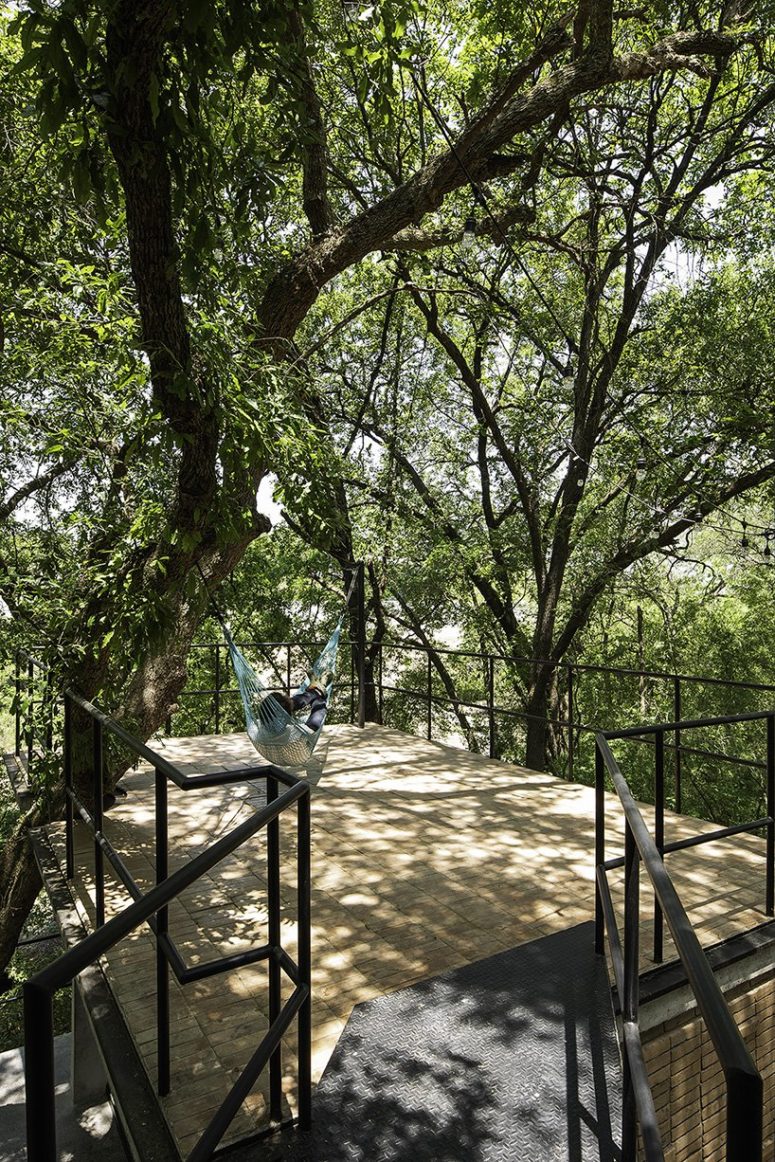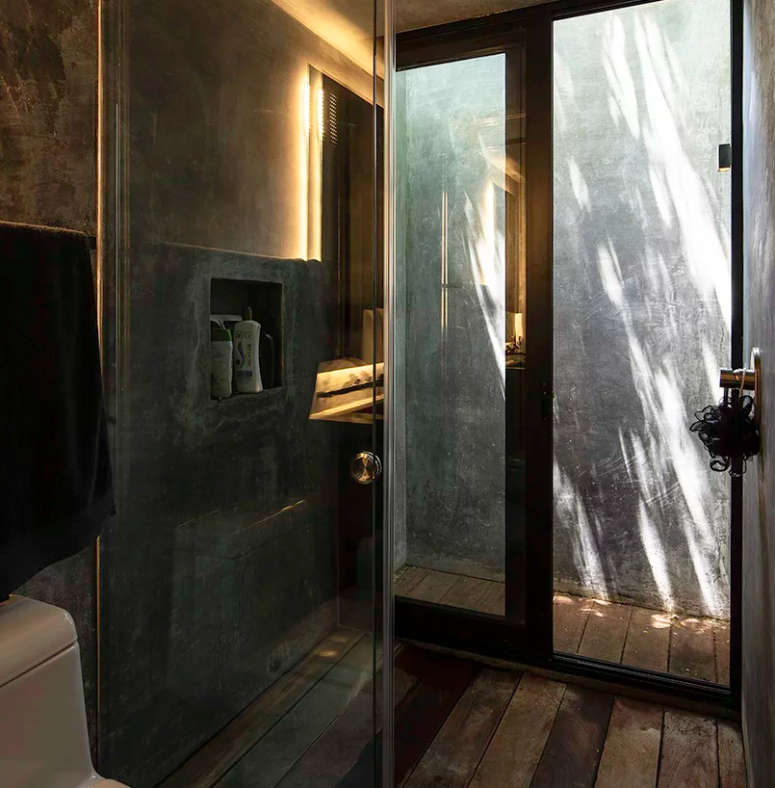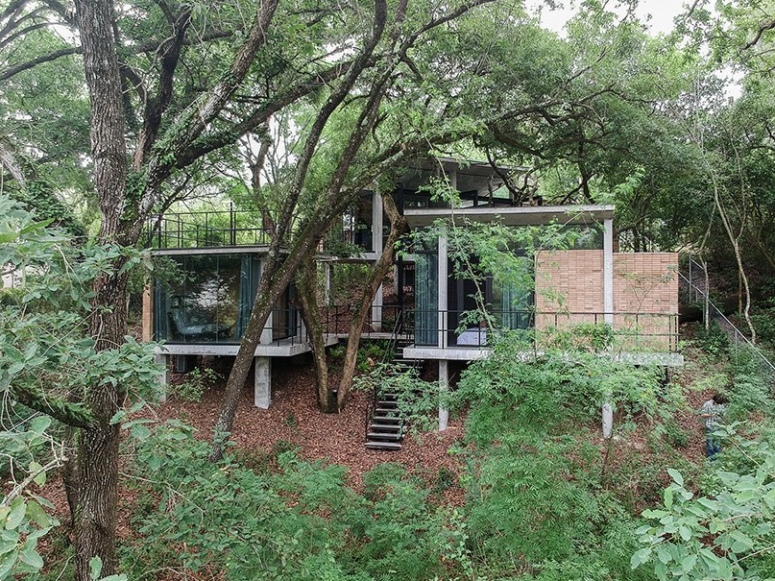Standing amidst a woodland in Mexico, this family home by WEYES estudio was designed to blend into its natural surroundings. Its design focuses on minimal consumption and forming an architectural language that embraces the clients’ passion for the great outdoors.
The main challenge posed by the site was its irregular and sloped terrain, and in response to this, WEYES estudio developed the building as a program of four volumes, connected by stairs, corridors and external bridges that respect the original topography and vegetation of the forest. Split over four interconnected volumes, the location of these new pavilions has been guided by trees and roots, with each one being carefully positioned in an effort to safeguard the seventeen trees that inhabited the site originally.
There’s a social pavilion with a terrace and internal patio, a private resting pavilion, a pavilion for visitors and a garage and storage area, and all of them respectfully blend with the forest, covered by the treetops and appearing to float off the ground. The structure utilizes a traditional system of columns and lightened concrete slabs, with double brick walls that at points extend into the landscape to guide routes and create semi-private outdoor patios.
The intention of having a ‘minimum footprint’ on the site was the guiding principle of the project. All of the original trees were conserved, the construction process was of low impact and without heavy machinery, local and low-cost materials and supplies were used, passive systems were carried out to improve the ventilation and lighting of the spaces and the soil of the areas affected by the construction process was regenerated. WEYES estudio also avoided sophisticated energy saving systems and focused more on reducing consumption. The double walls maintain the temperature in the interior spaces during the winter. The lighting is solved with windows and skylights during the day and lighting of low consumption at night. The service areas were limited to concentrate trajectories and low-consumption equipment was used.
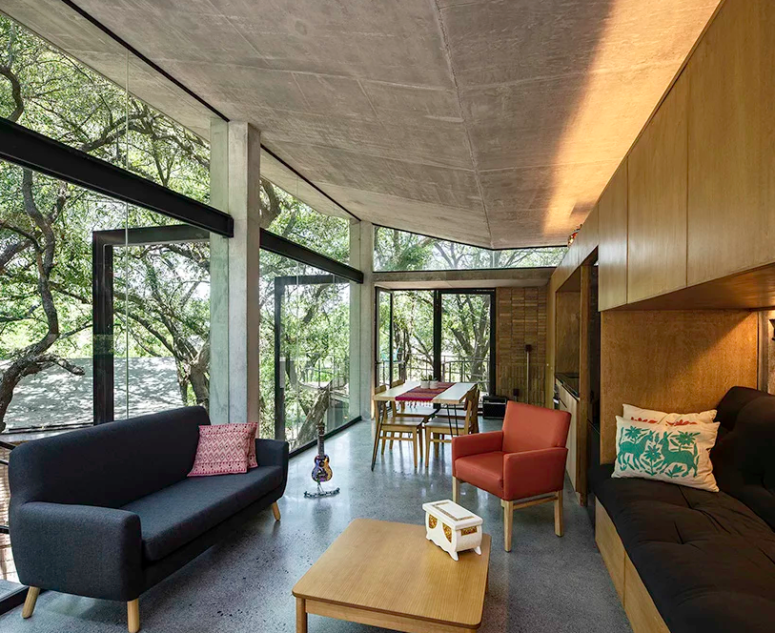
This is a social pavilion with a living, dining and kitchen rooms, all of them are united into one space
