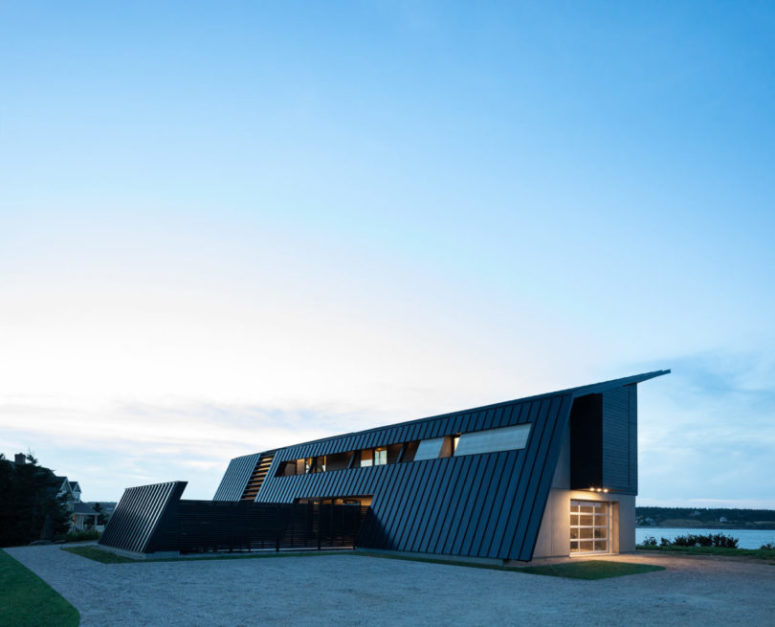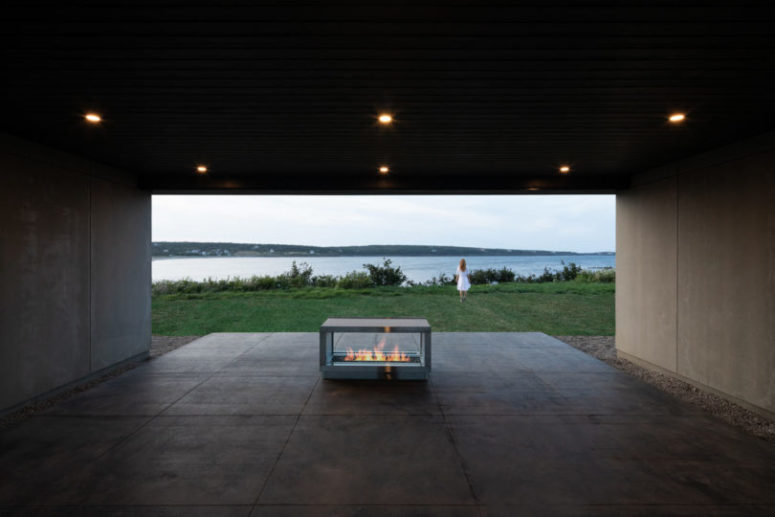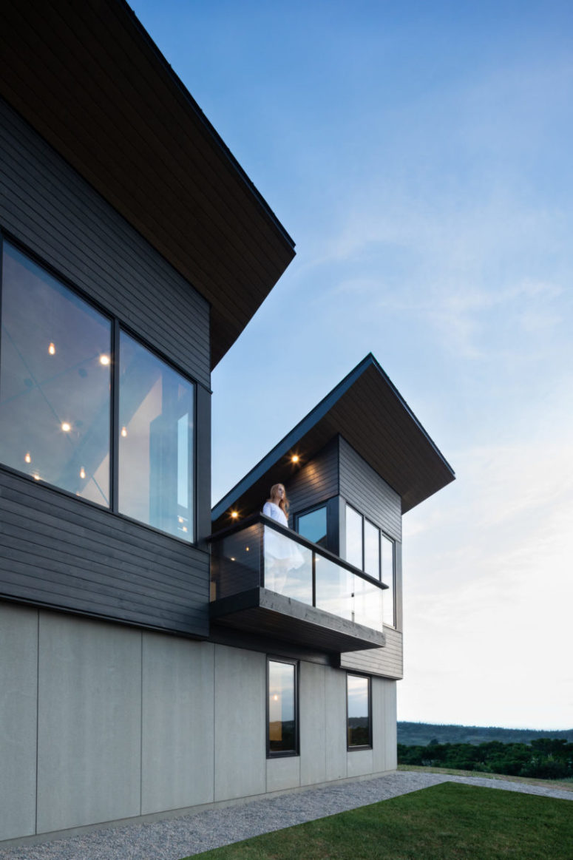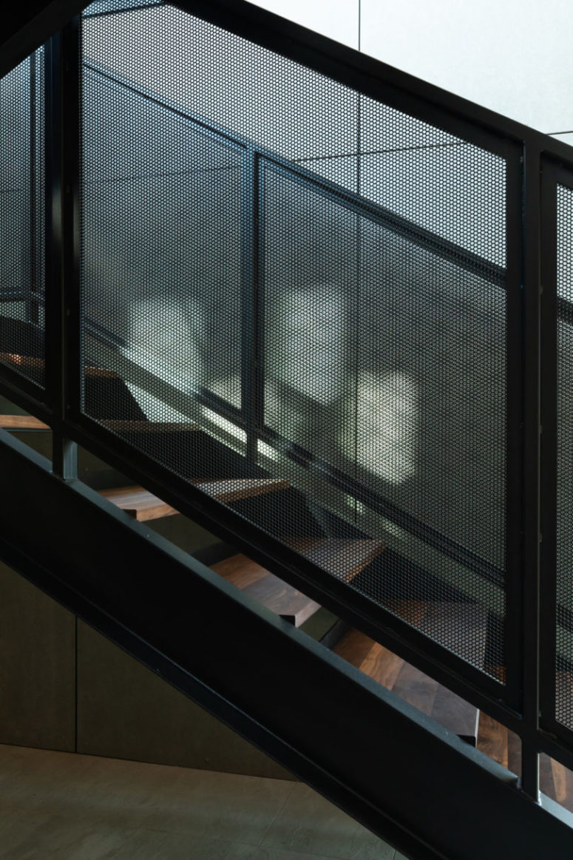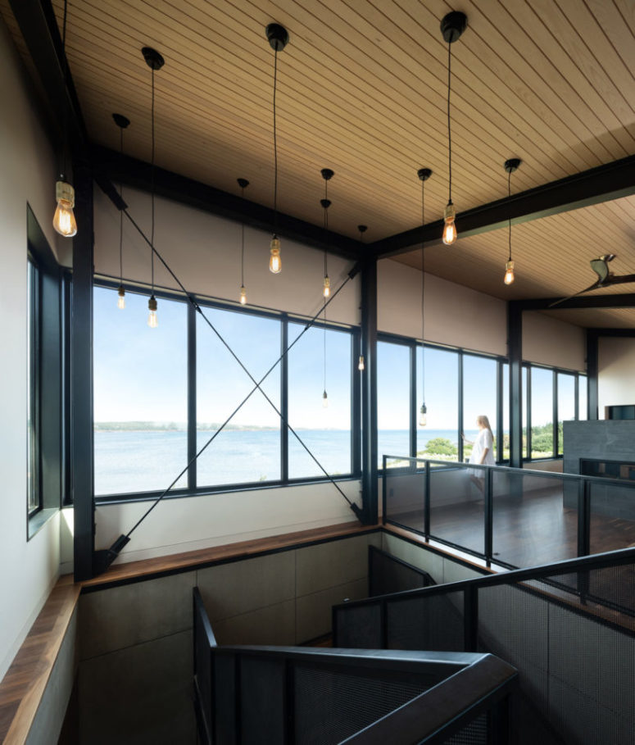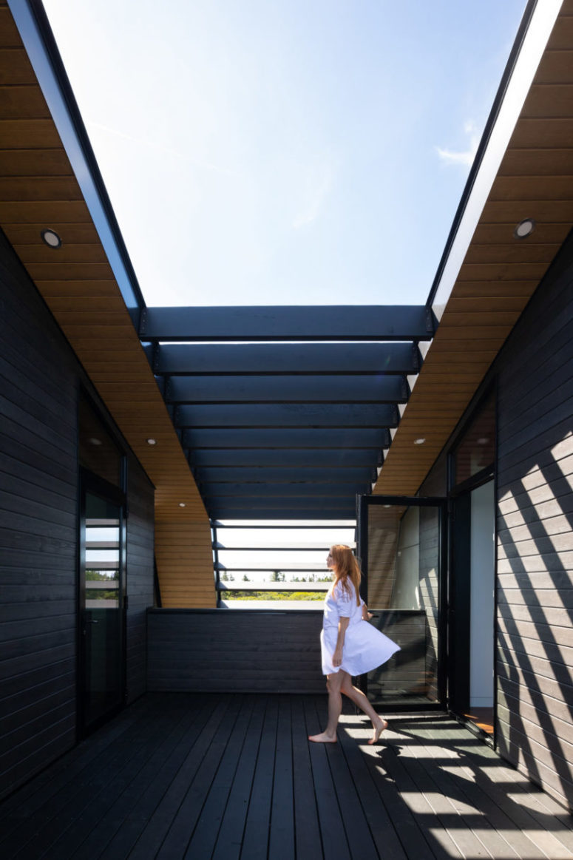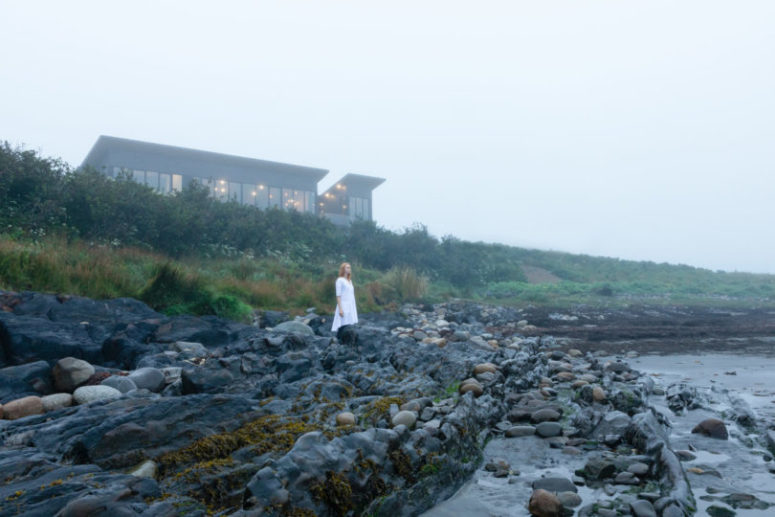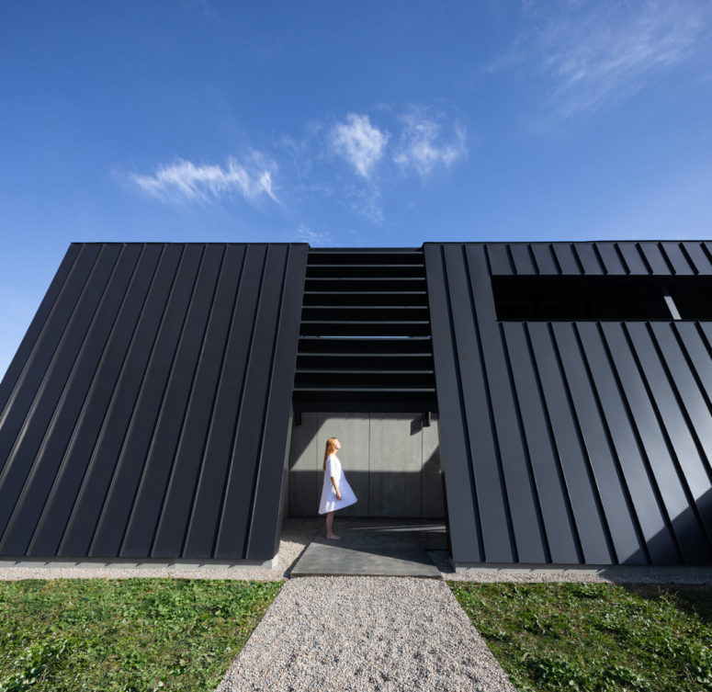
This fortress-like home is built in Nova Scotia and is ideal to withstand the harsh weather conditions of the territory.
On the south shore of Nova Scotia adjacent to Kingsburg Beach, the Treow Brycg residence was recently completed by Omar Gandhi Architect on a plot of land surrounded by tall grasses, visiting deer, and salty sea breezes. The dark structure appears fortress-like with a slanted roof that helps protect the residence from the harsh Nova Scotian weather.
A ground-level terrace features a plunge pool extended out front before it cuts through the house as an internal breezeway reaching the backyard. There’s also is a garage and guest suite on that level, each on either side of the op ending. The other side of the home opens up with windows facing the seaside views while also managing to keep privacy in mind. A staircase in walnut and black steel connects the two floors in the central part of the home.
Upstairs, the tall, slanted ceilings make the space feel large with the windows on the back wall. A combination of light and dark woods and brass fixtures were used for a cozy, warm feel. There’s a minimalist kitchen fully done with blue cabinets with white countertops. The master bedroom features amazing views and a large upholstered bed plus some storage units by the wall. The house features much negative space, which makes it feel airy and really large.
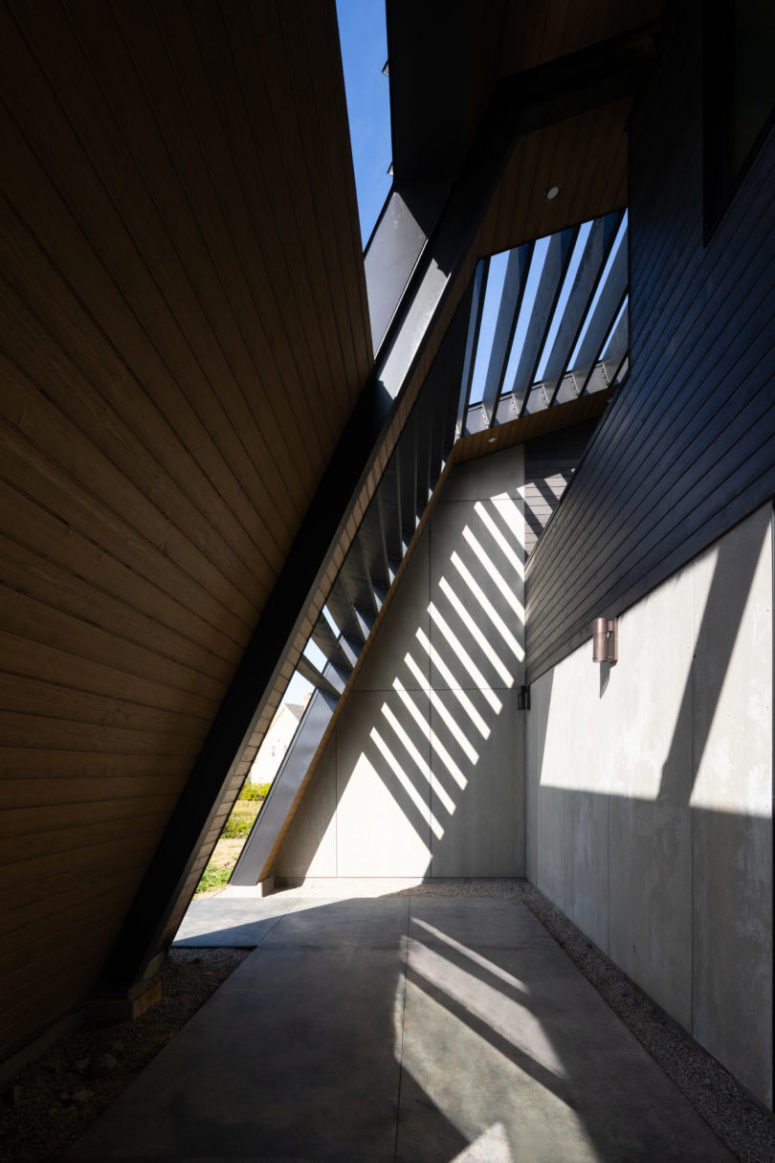
The entrance to the house is covered to protect the house from harsh winds and prevent the heat loss.
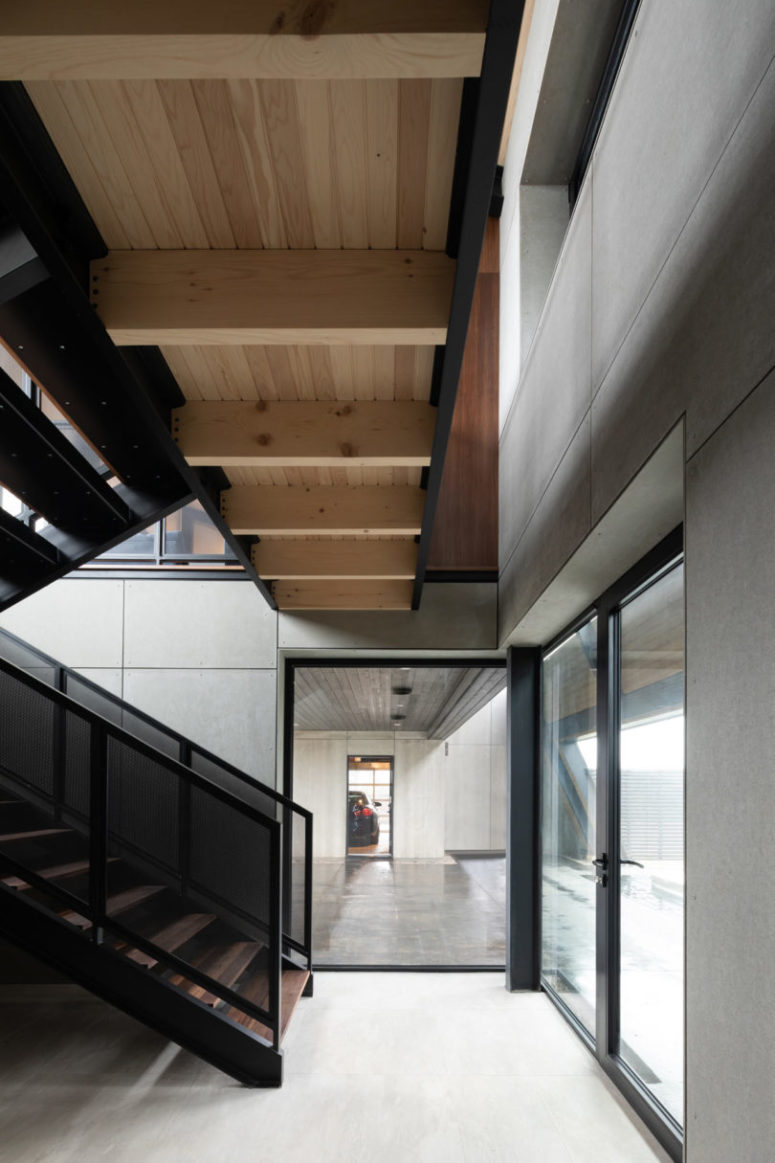
The spaces are done in minimalist style, there's much concrete, wood and plywood and blackened metals.
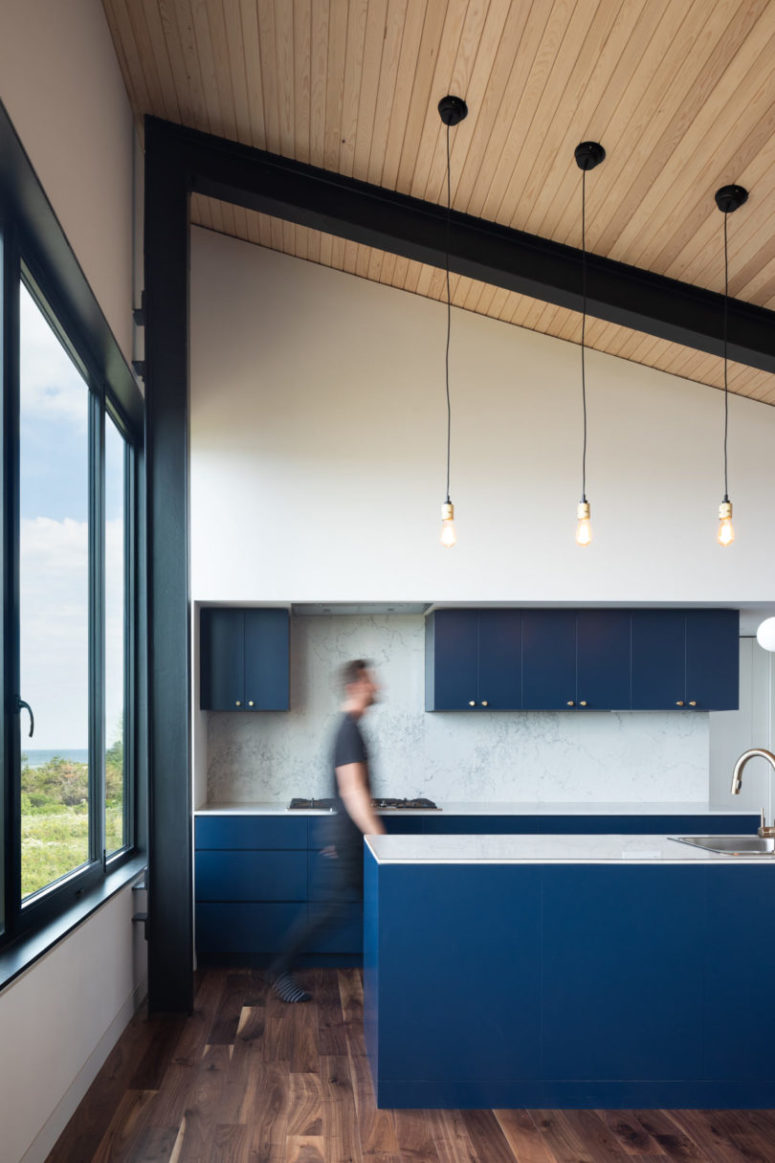
The kitchen is done with blue cabinets with white countertops, a stone backsplash and pendant lights.
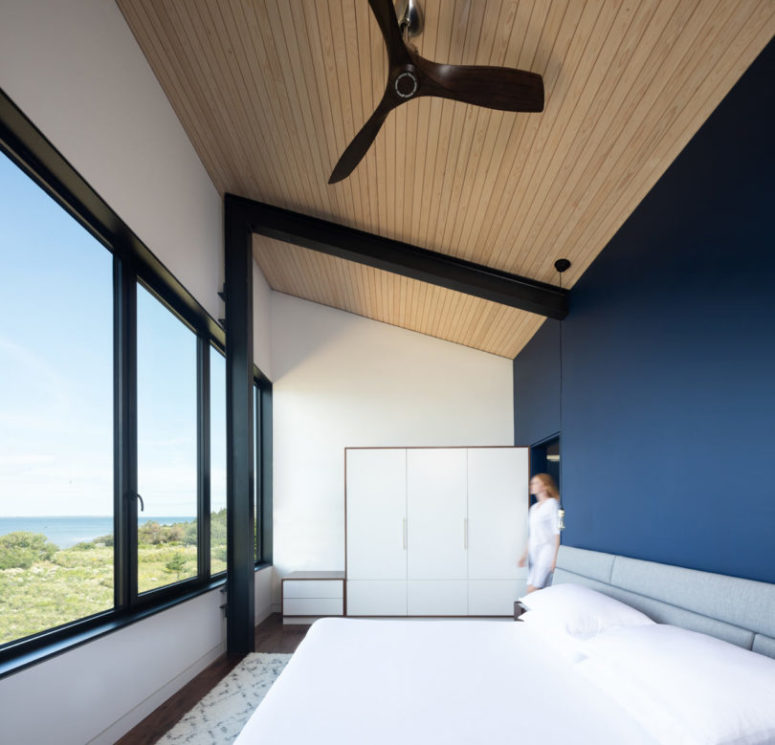
The bedroom is done with a navy statement wall, a glazed wall, an upholstered bed and storage units.
