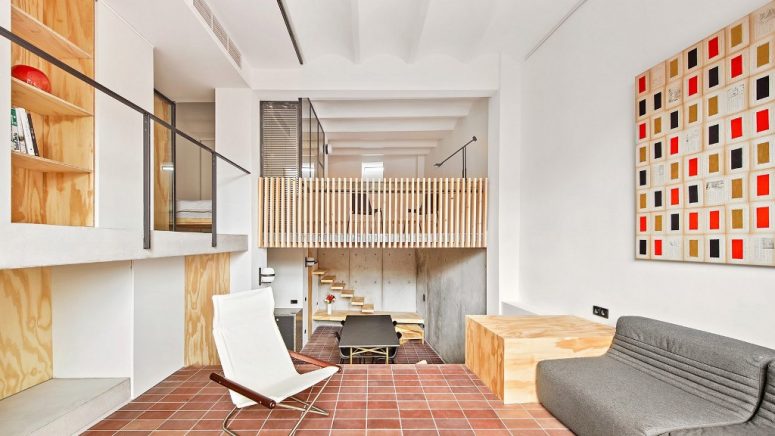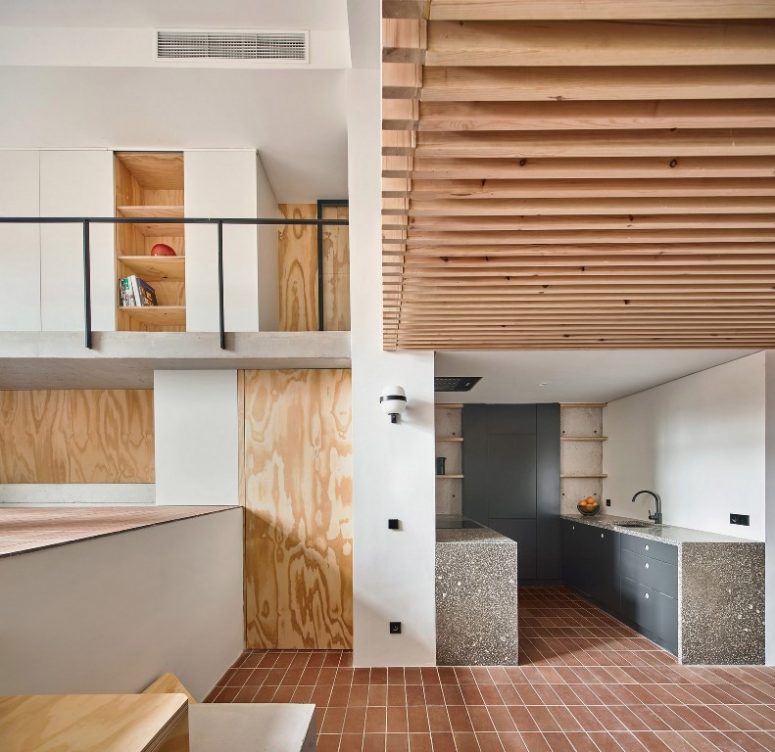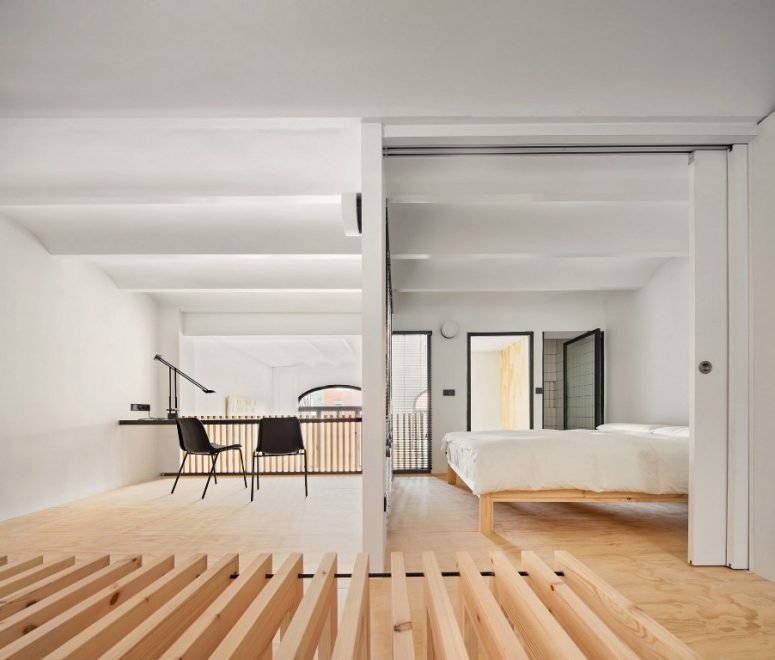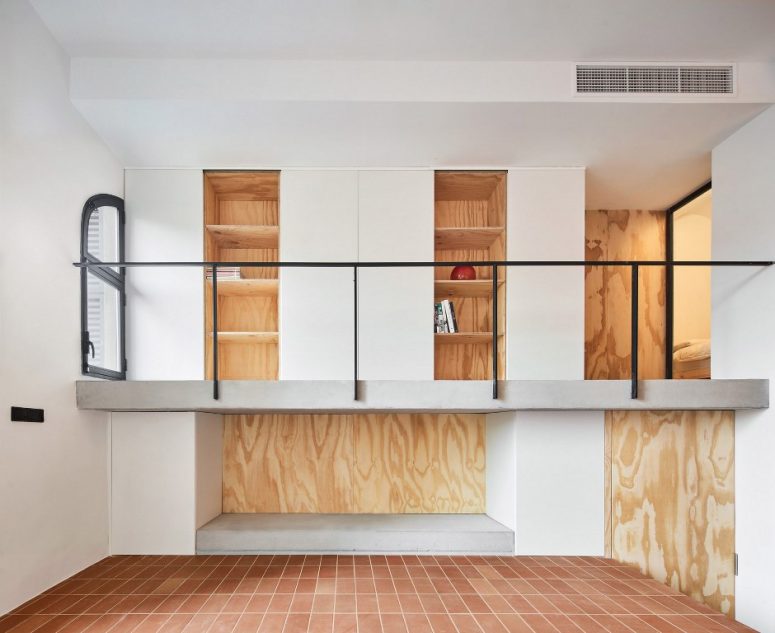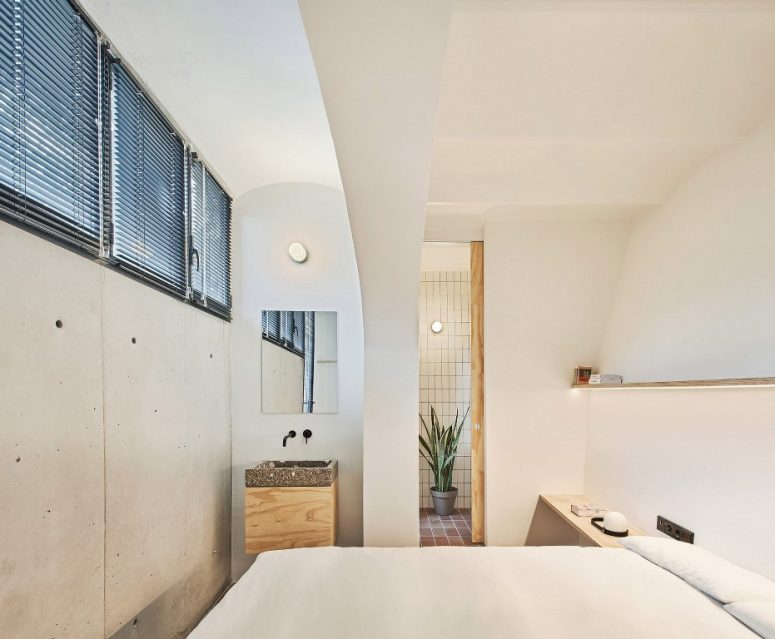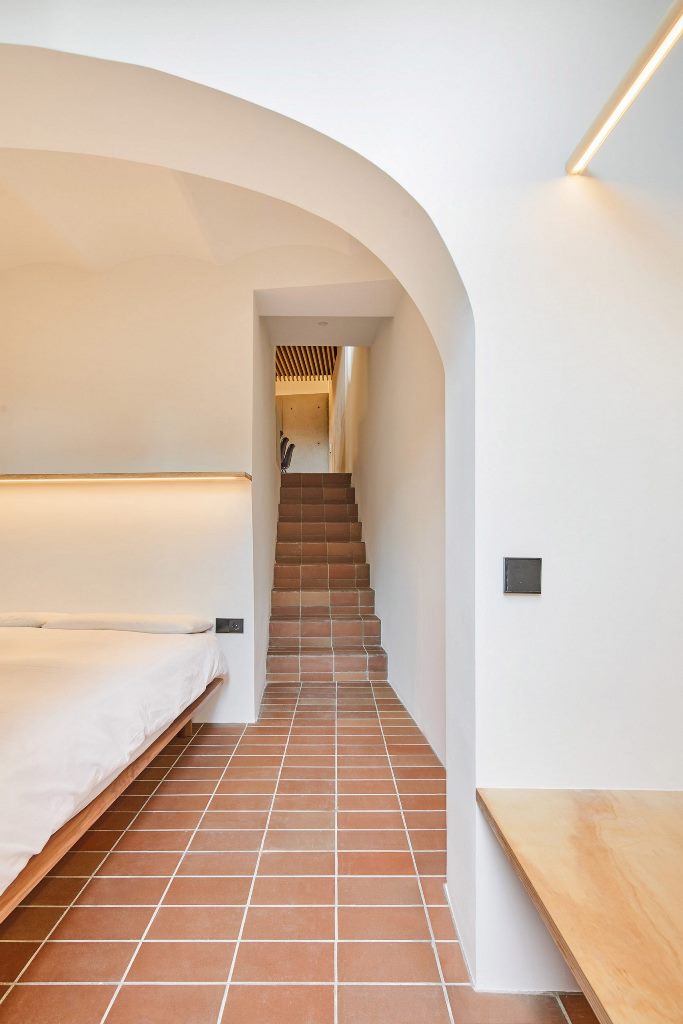Architecture studio Mas-aqui has transformed an apartment in Barcelona into a multi-level home lined with wood and ceramic tiles. The half levels were used to create more space on the upper storey and to start using a previously unused lower level.
The project is called Yurikago House after the Japanese word for a cradle. The name references the shape of the wooden structure that supports part of a new mezzanine, and also works as a reinforcement for Yurikago House’s frame. The cradle-like mezzanine is made of slatted wood that allows light to filter down onto the ground floor dining area. This space adjoins a recessed kitchen, while a bathroom is tucked away behind a wooden door panel.
The living room meanwhile is on a raised platform with tall arched windows and doors that open onto a balcony. This level is accessible via a pair of wooden steps: one set rests on a tiled floor and the second is perched on a concrete plinth that doubles as a fireplace. The sunny lounge area looks out over the balcony and enjoys a high ceiling vaulted in the traditional Catalan style. A wooden structure covering a staircase doubles as a table. On the other side of the dining area, another step leads up to a long wooden platform that connects with a flight of cantilevered wooden stairs. This platform can double as a bench.
The topmost level of Yurikago House is divided into several sections. A study area sits in the wooden cradle, the taller side forming a half-wall that acts as a balcony overlooking the living space and the windows beyond. Floor-to-ceiling glazing allows natural light to flow unimpeded into the adjacent main bedroom, which is accessed via a sliding door. Two small rooms either side of the bedroom contain a toilet and shower room respectively.
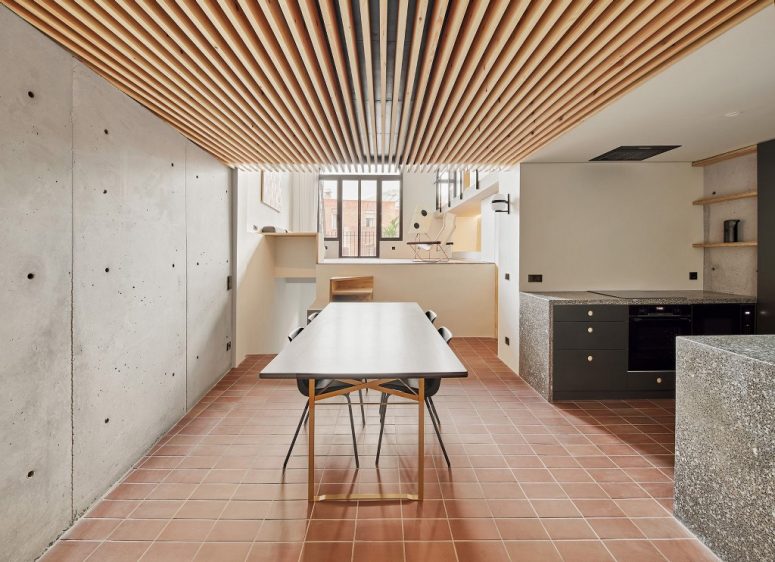
The kitchen and dining space are united, the kitchen is done with grey cabinets and the dining zone shows off a wooden table and black chairs
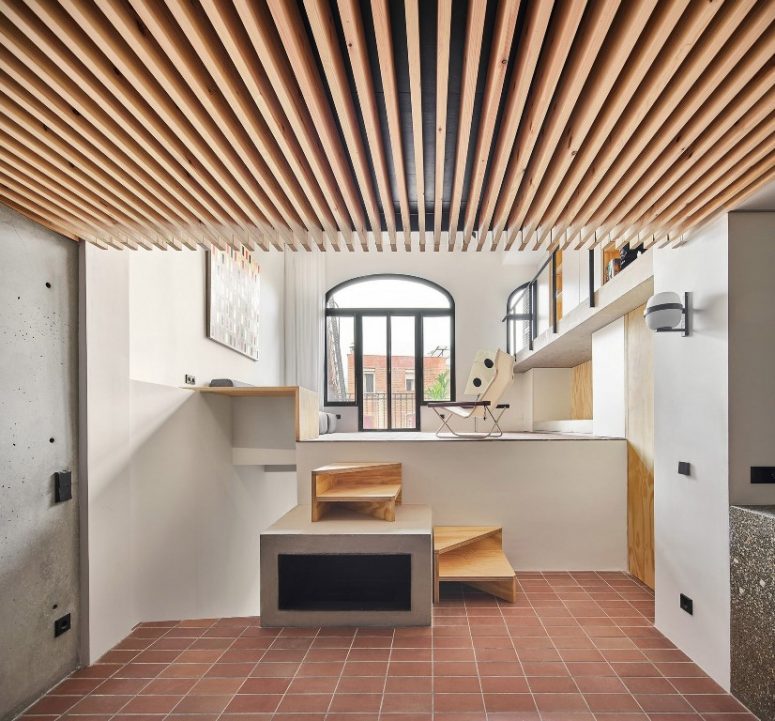
The mini living room is done with a grey sofa and a quirky chair plus a large entrance to the balcony
