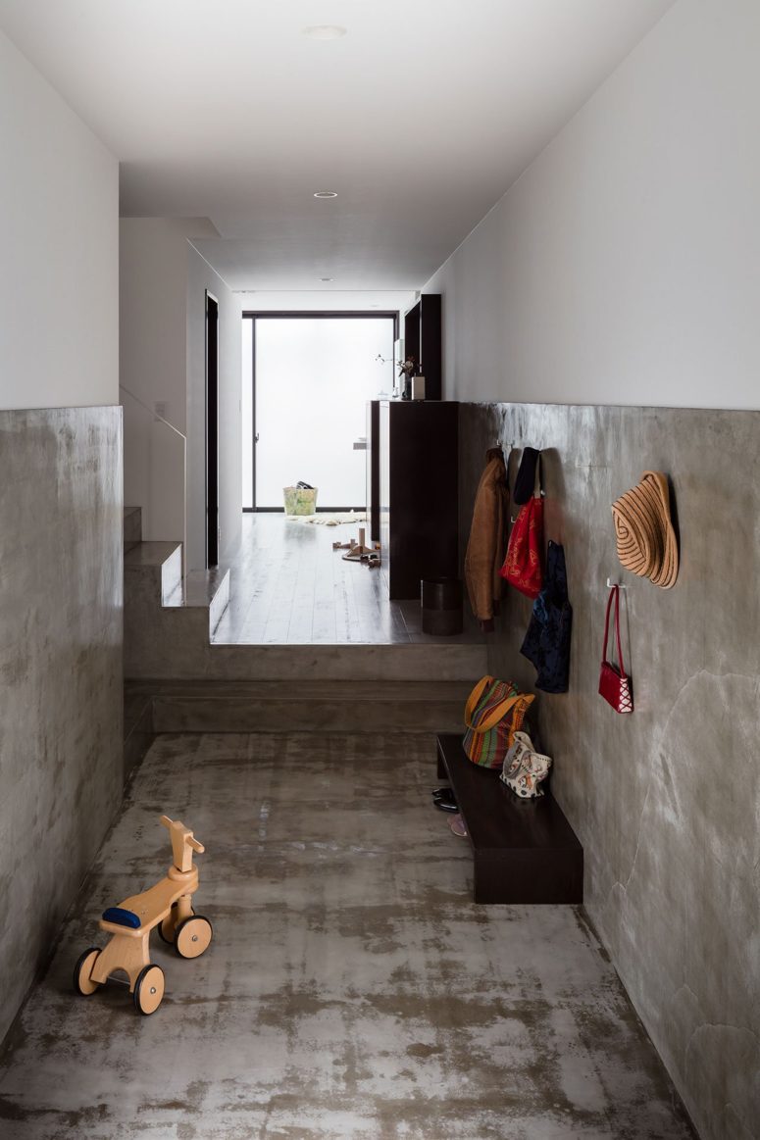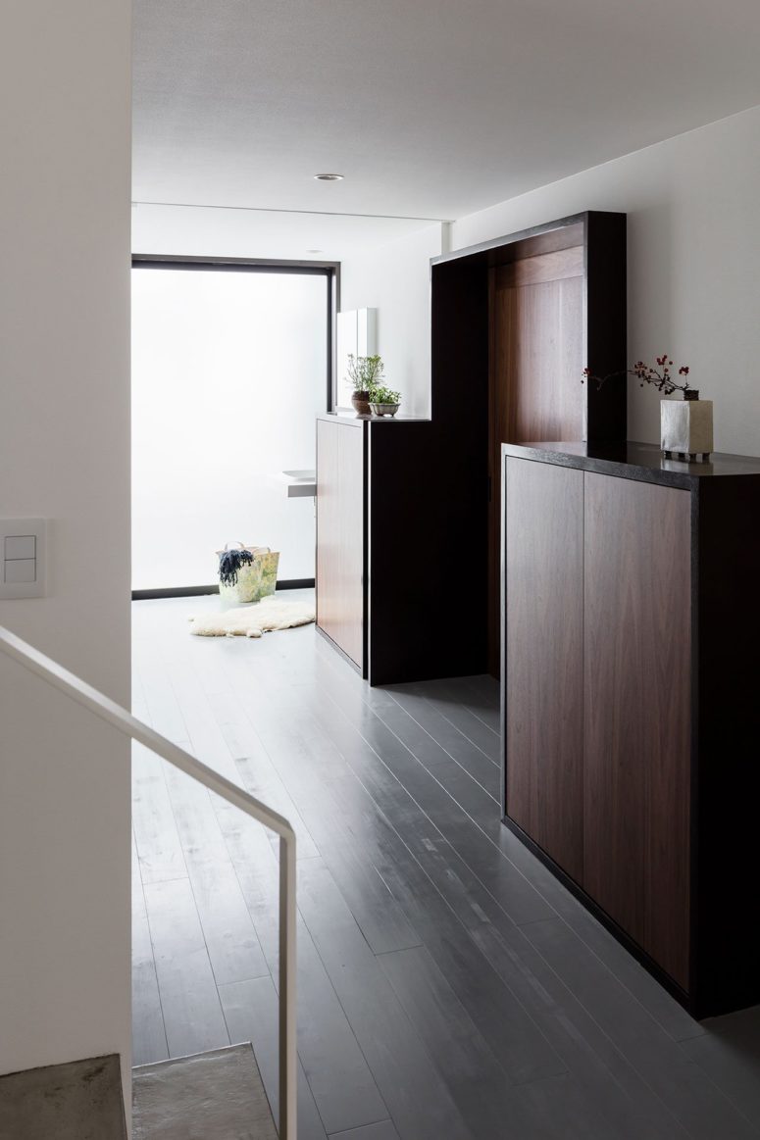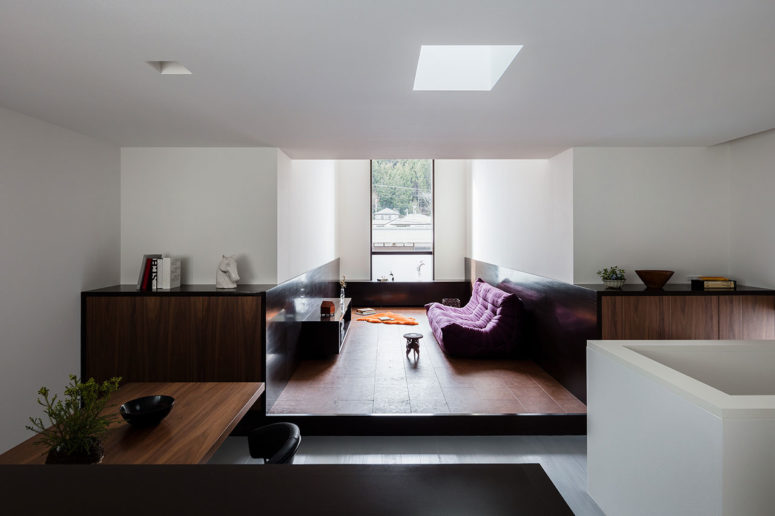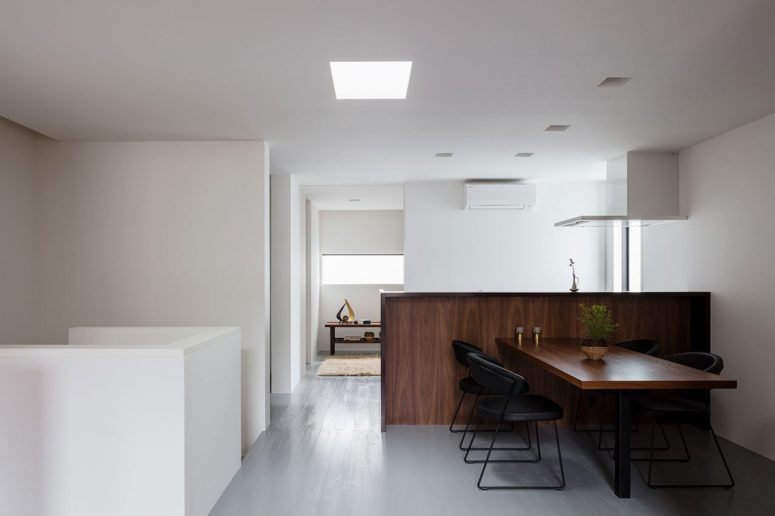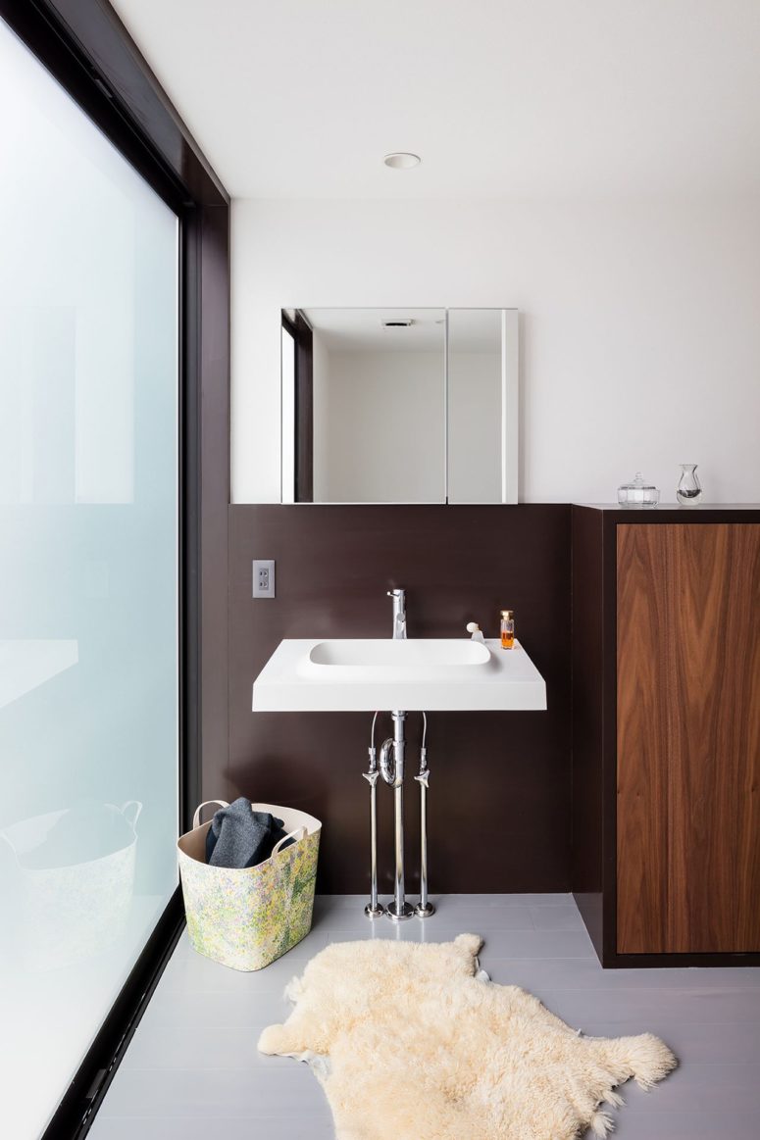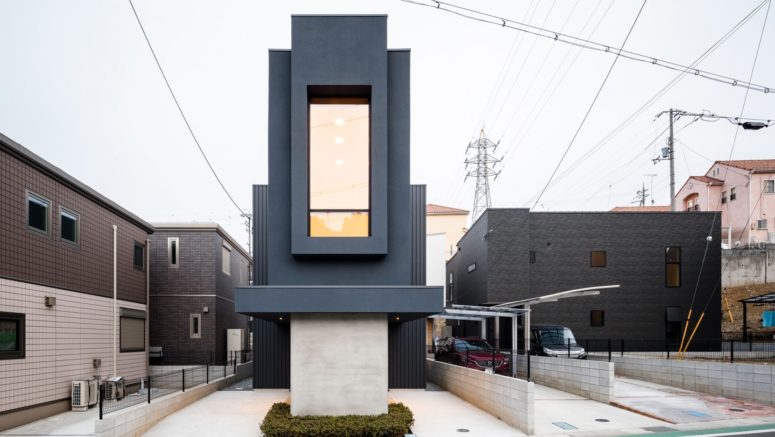
This dwelling is called Slender House and it festures a deep and narrow lot in a densely populated area
Slender House by Japanese studio FORM/Kouichi Kimura Architects featured a very narrow and deep lot, located within a densely built suburban area. In response, Kimura’s minimalist design strikes a balance between functionality, spaciousness, natural light and privacy to create a modern home for a family of three.
The solid exterior is punctured by a tall street-facing window that accentuates the building’s slender proportions and which lights up to become a beacon of homely warmth come night time. The exterior’s subdued color palette continues inside where it joins a minimalist décor of built-in furniture, trimless fittings and uncluttered surfaces. Exposed concrete, white plaster and grey floorboards are complemented by warm timber veneers and earthy floor tiles, while slim black trimmings add a graphic finesse.
The ground floor is conceived as a communal hallway that stretches along the entire depth of the building, from the entrance vestibule at the front, to the powder room in the back. Slight changes in floor level and a series of built-in storage units break down the narrow space in distinct zones without diminishing its openness, while frosted glazing in the powder room and entrance hall enable natural light to penetrate whilst also securing privacy.
Upstairs, the sitting, dining and kitchen areas form an open-plan living space which also extends into the master bedroom once a wide sliding door is retracted. Nestled in the narrowest part of the floorplan, the sitting room is dominated by an imposingly tall window, whose verticality echoes its elongated proportions and accentuates the soaring ceiling height. The brightness of the open-plan living space is also enhanced by the white color of the walls and ceiling, and the reflective finish of the timber wainscoting, as well as the addition of a small skylight in the dining area.
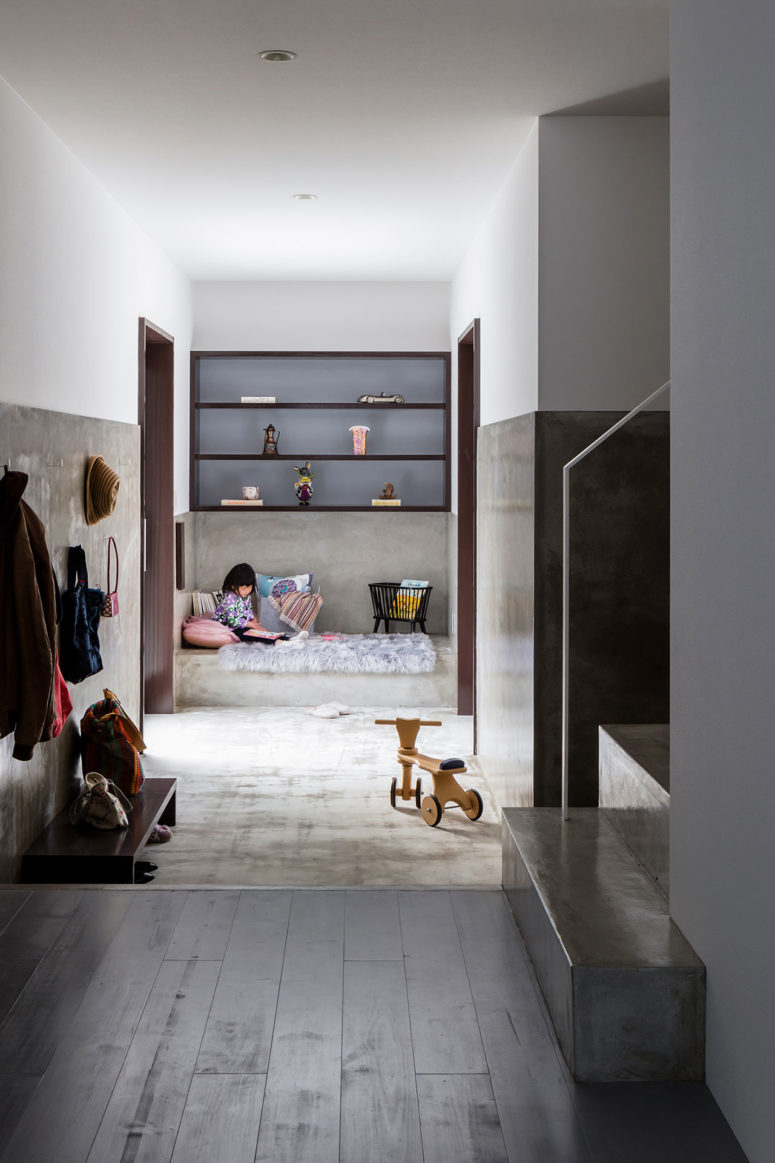
This is a small kid's nook done with built-in shelves, a concrete platform bed and two doors to outside
