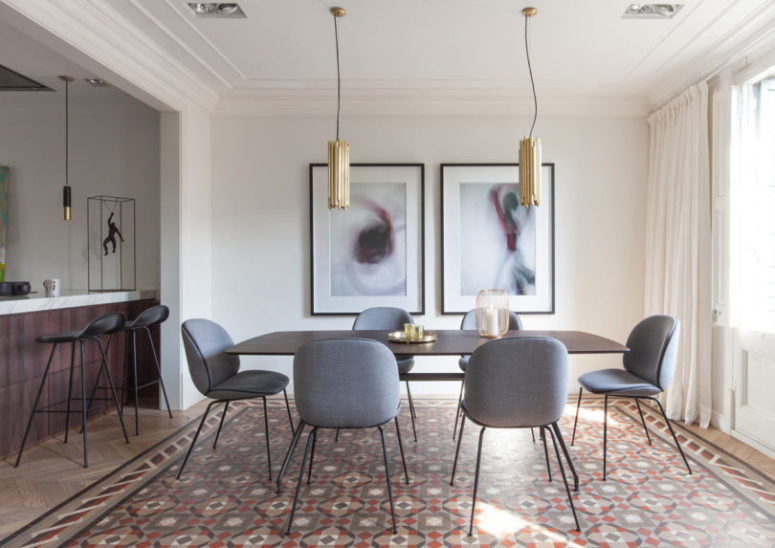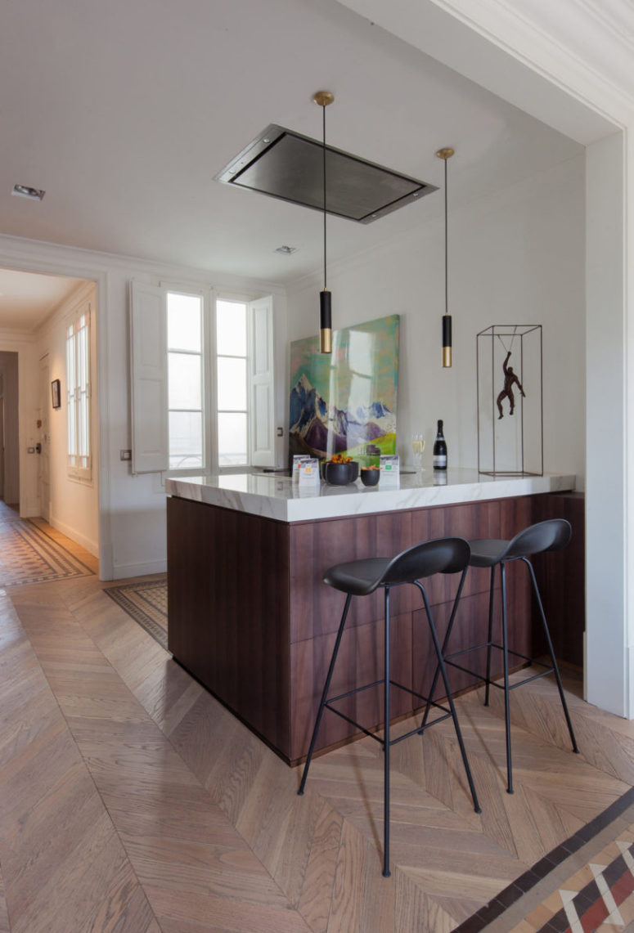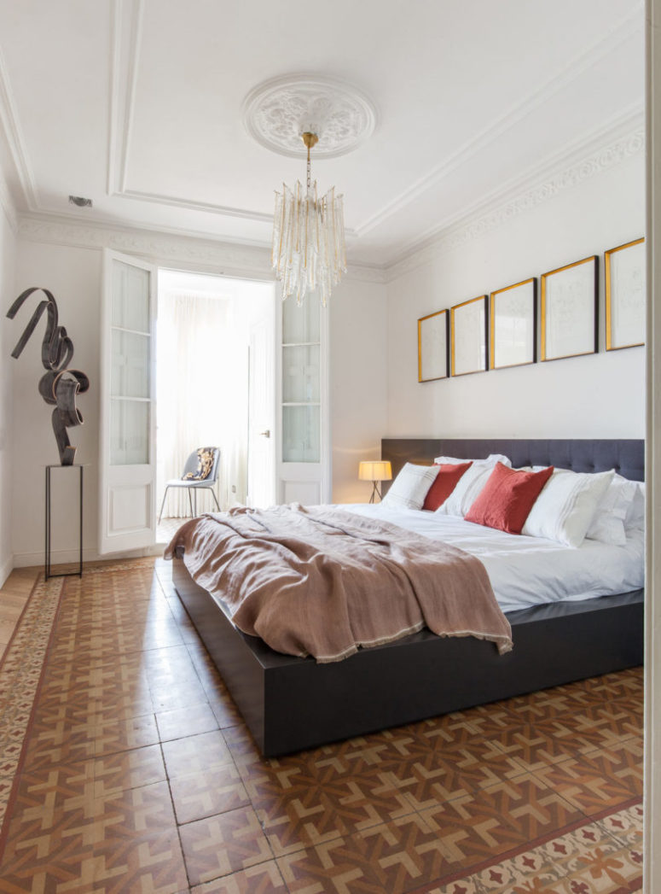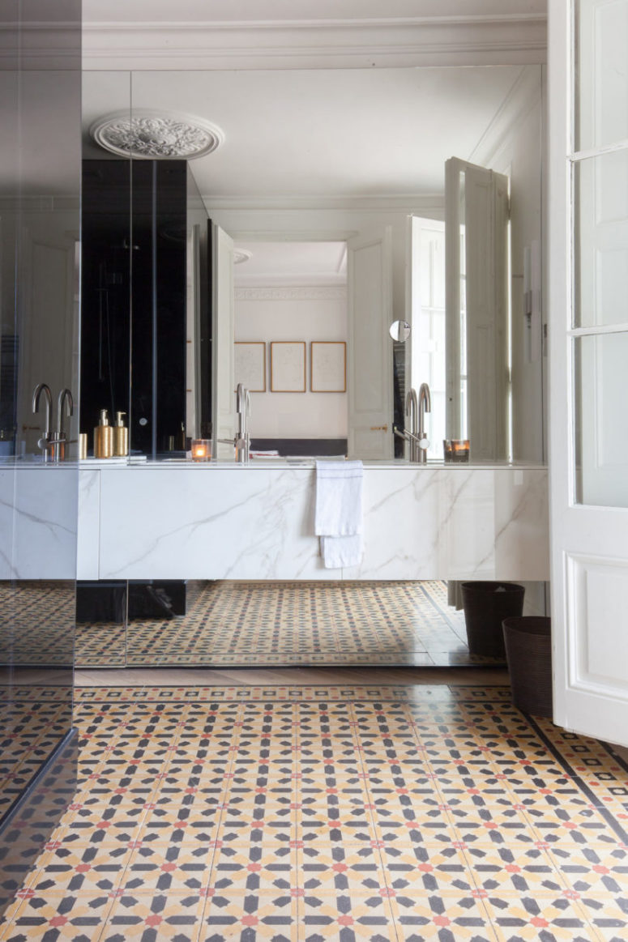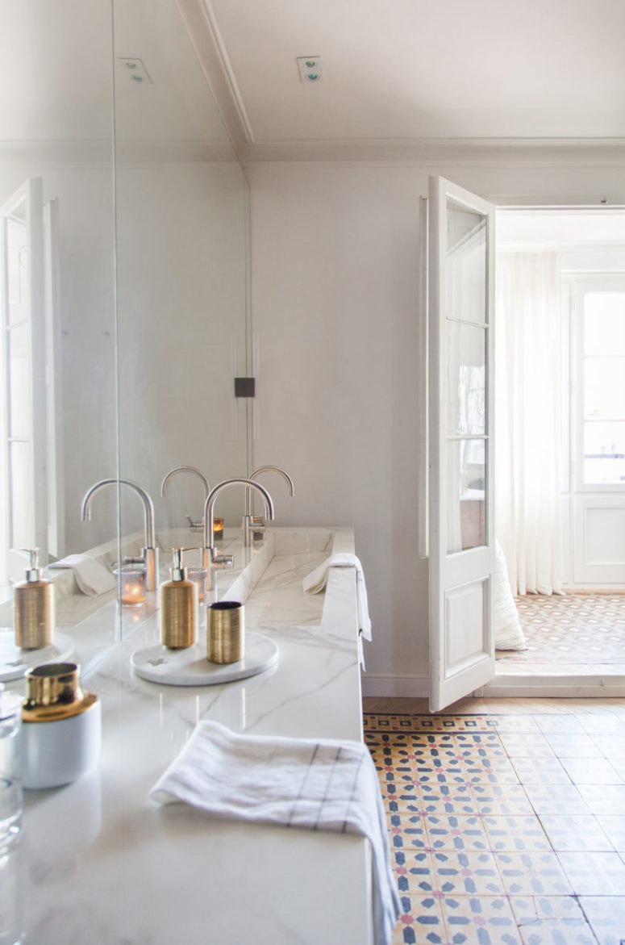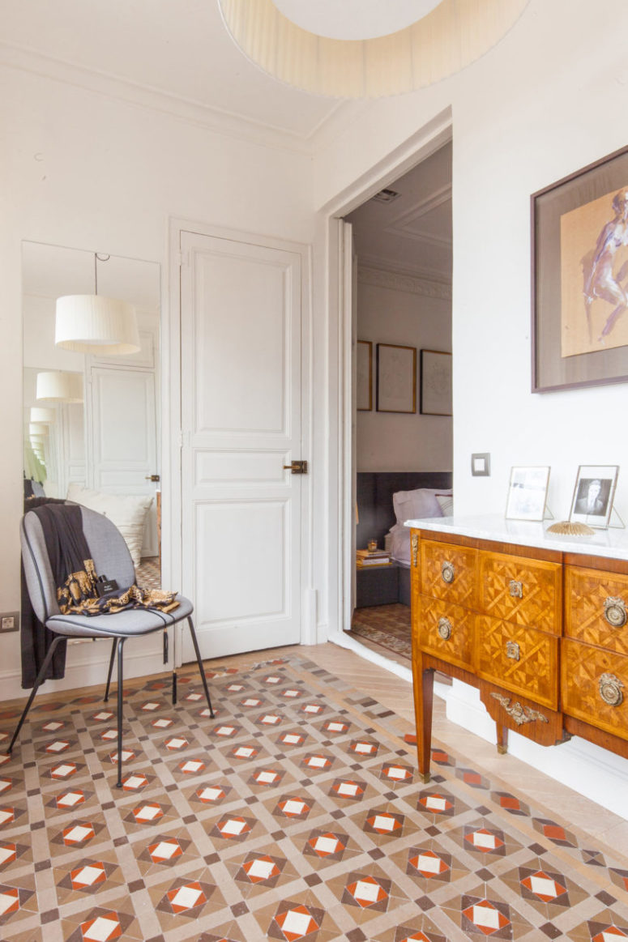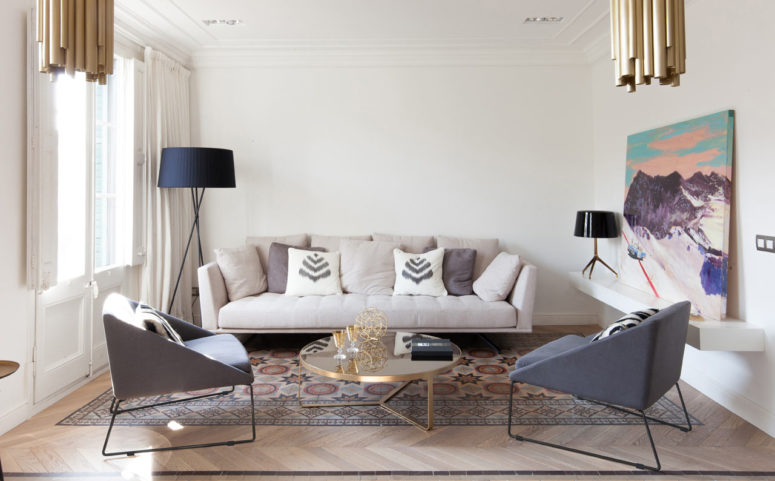
This Barcelona apartment has many traditional features and fresh and modern decor and furniture at the same time.
The Aribau Apartment was recently renovated by YLAB Arquitectos Barcelona for an English family that fell in love with the city and decided to have a holiday home here.
The apartment is rather big – 163 square meters, and there are many traditional elements found: hydraulic tile flooring, wall and ceiling moldings, and narrow, partitioned layouts, most of which the owners wanted to keep. The major changes were connected with the layout and fresh modern decor touches.
The renovation required structural changes to complete the new layout. The finished result includes an open living room, dining room and kitchen, along with three bedrooms with a comfortable, hotel-like feel. The color palette is rather natural, neutral and comfortable, with touches of blush, grey and beige and brass details for a modern glam feel.
The kitchen features dark wooden cabinets and a chic marble backsplash and countertops, and it gently flows into a dining space, which is defined with cool brass pendant lamps. The living room is united with the dining zone and they are both filled with natural light. Brass touches here and there add chic to the interiors, and cool artworks make them more eye-catching.
The master bedroom features a large upholstered bed, a glam chandelier and a unique sculpture. A line of mirrors in vintage frames act as an eye-catchy headboard. The en-suite bathroom is all clad with white marble, which together with brass touches makes the space incredibly luxurious.
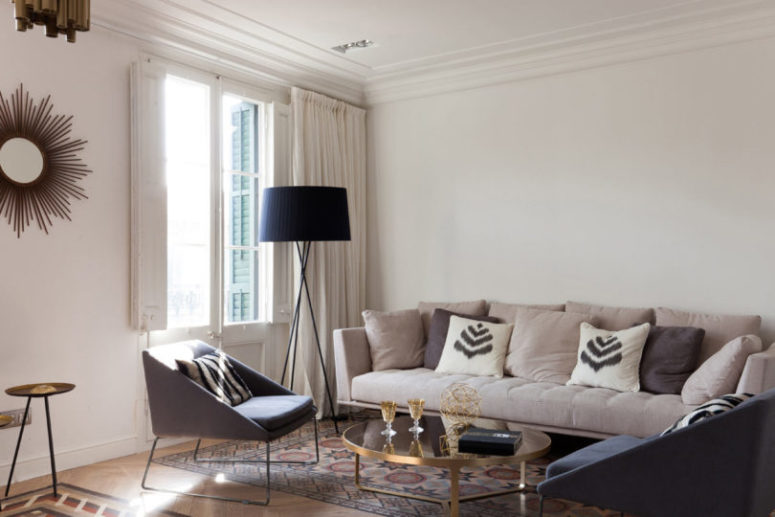
The color palette is soft and comfy with the shades of grey, beige, blush and some brass touches to give a glam feel to the space.
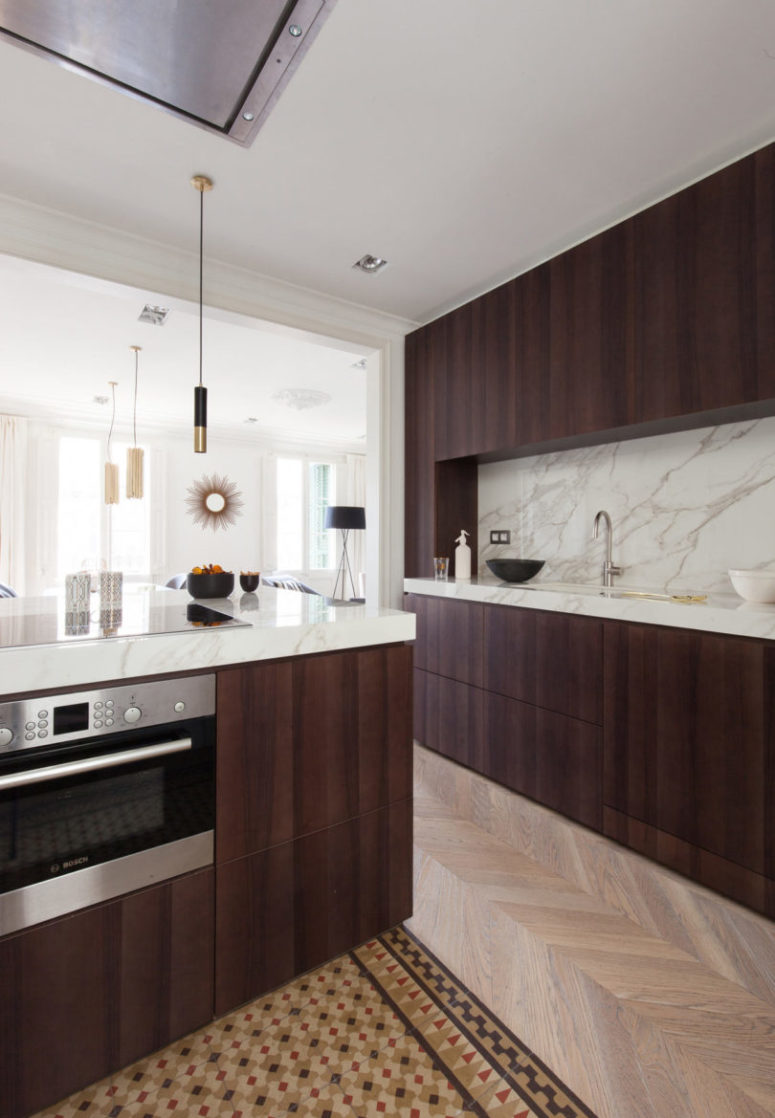
The kitchen features dark stained wooden cabinets and luxurious white marble countertops and a backsplash.
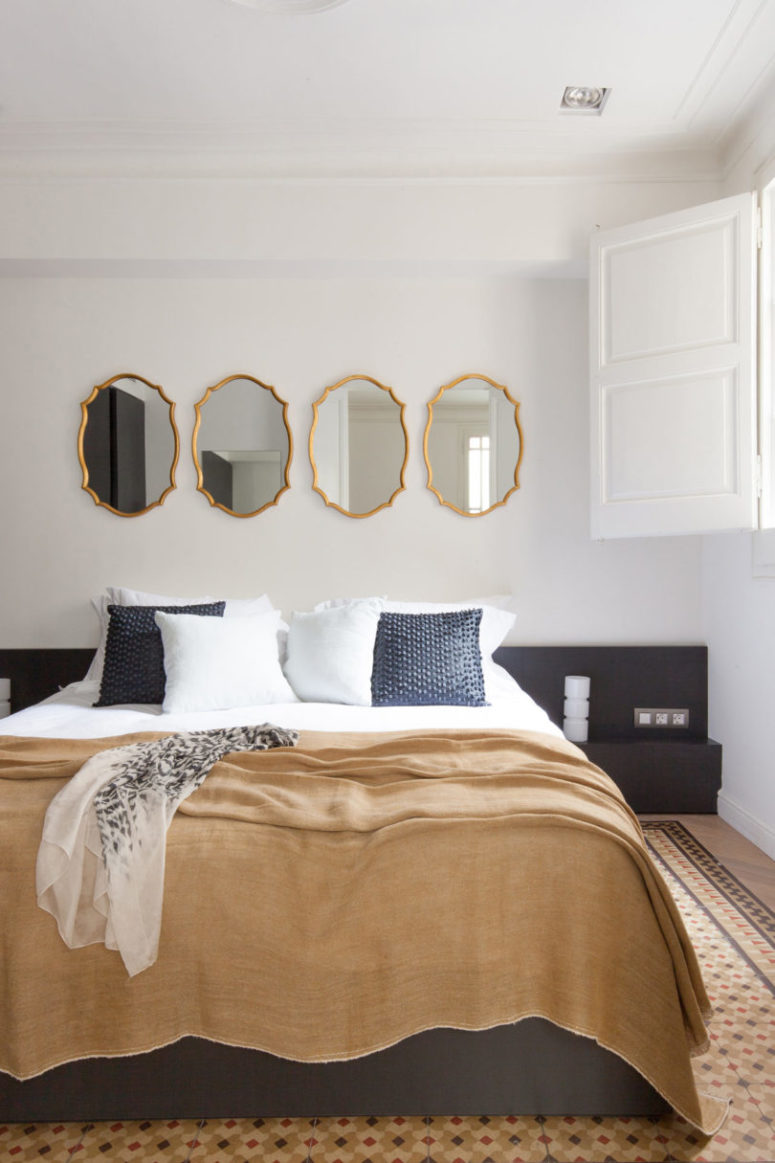
The master bedroom has vintage tile floors, a large upholstered bed and vintage framed mirrors instead of a usual headboard.
