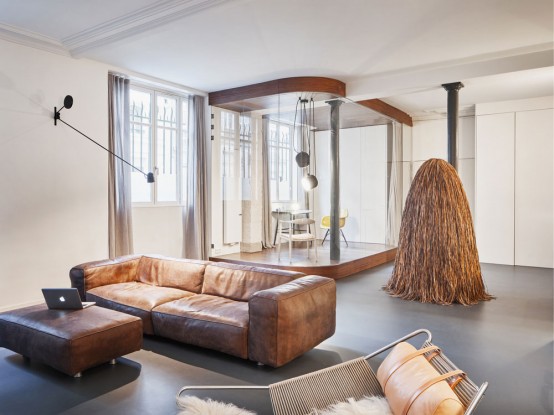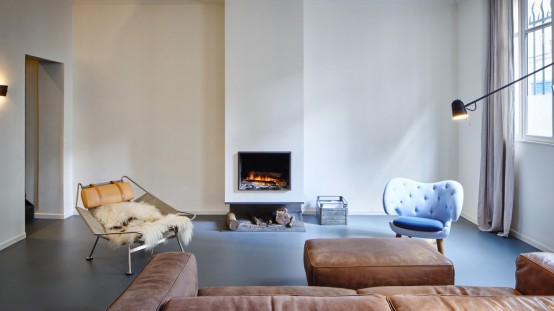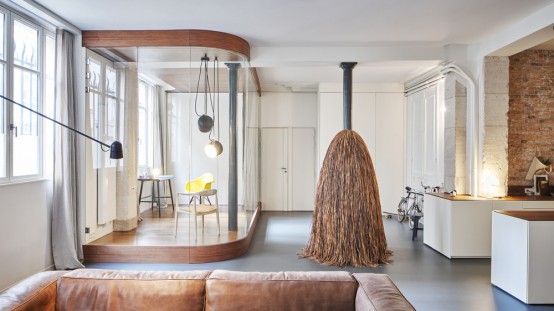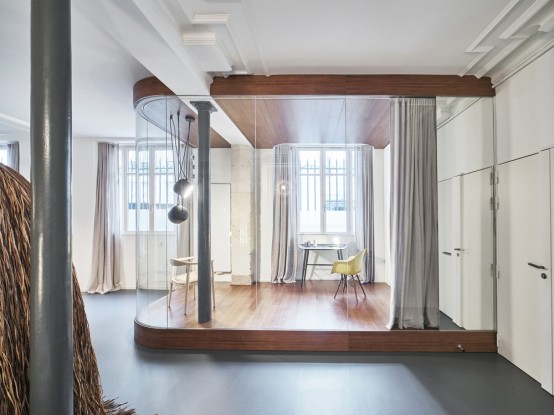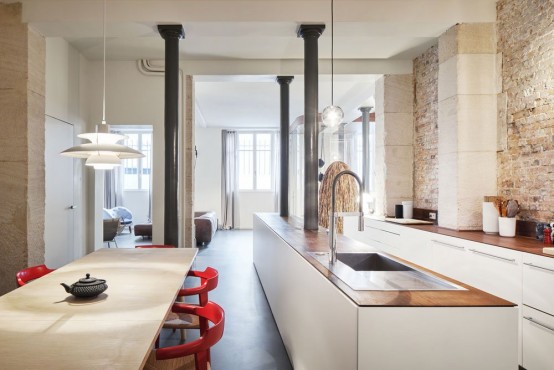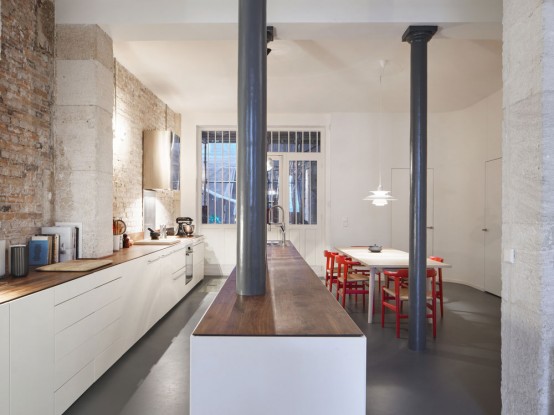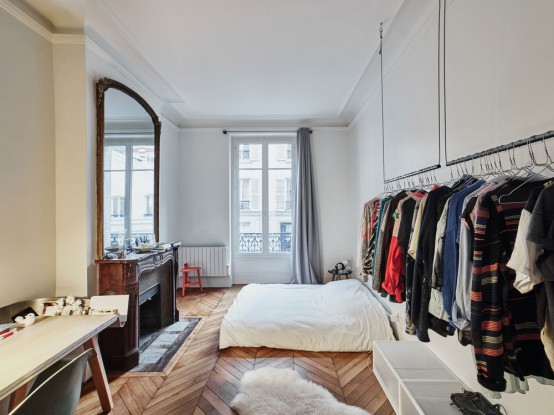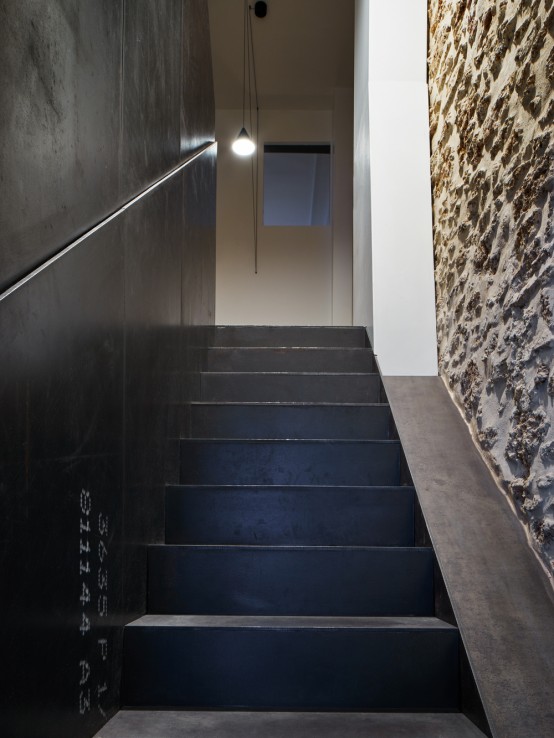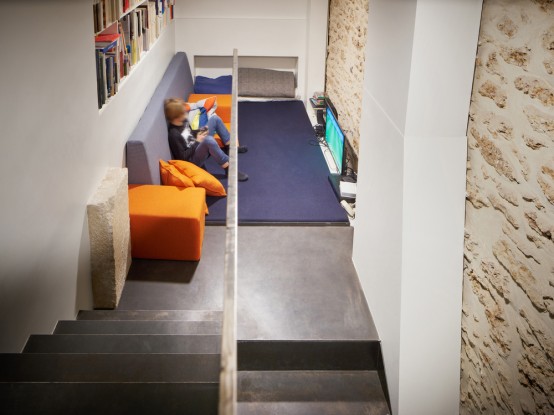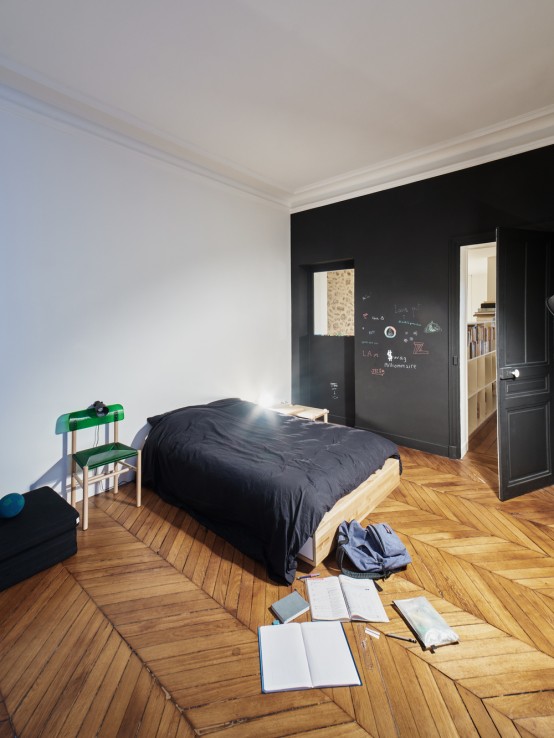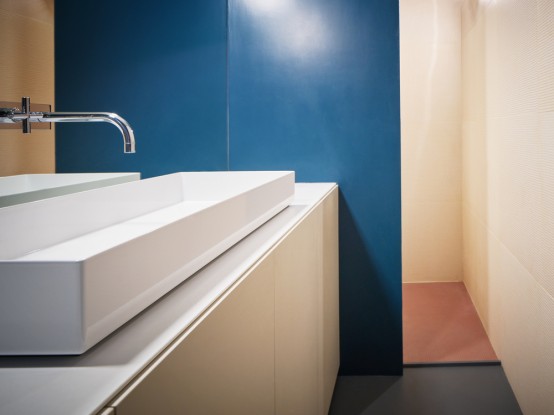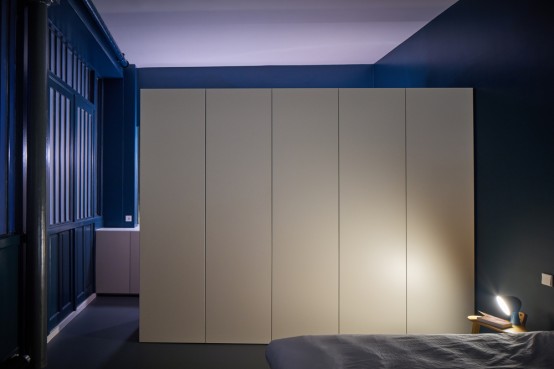This modern Paris apartment by CUT Architectures is to excite you at first sight. Extending over two floors, the ground floor contains the living, kitchen, dining room and a showroom/study, while a curving wall hides the master bedroom, bathroom and laundry. The color scheme is really simple: white ceilings and walls with lots of warm-colored wood, bricks and leather, airy and light. The bedroom is truly Parisian style: while the rest of the apartment is decorated in modern style, this room can boast of a beautiful hearth and a vintage mirror. Upstairs, the top floor is dedicated to the children and is full of bold color splashes.
