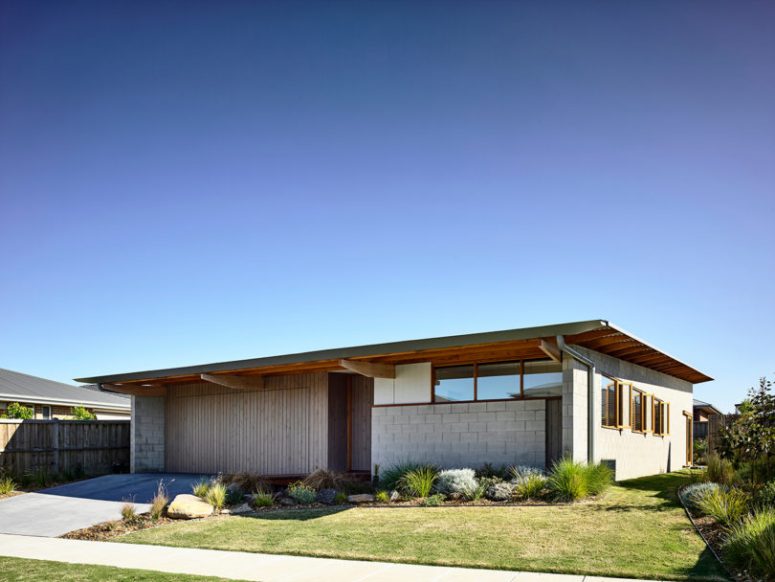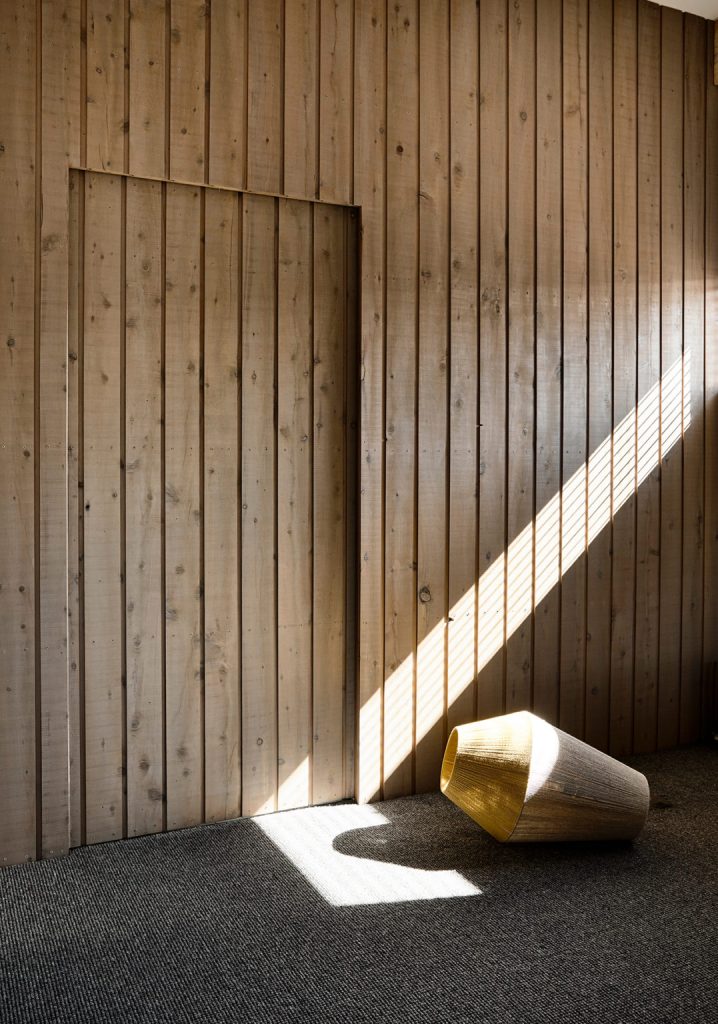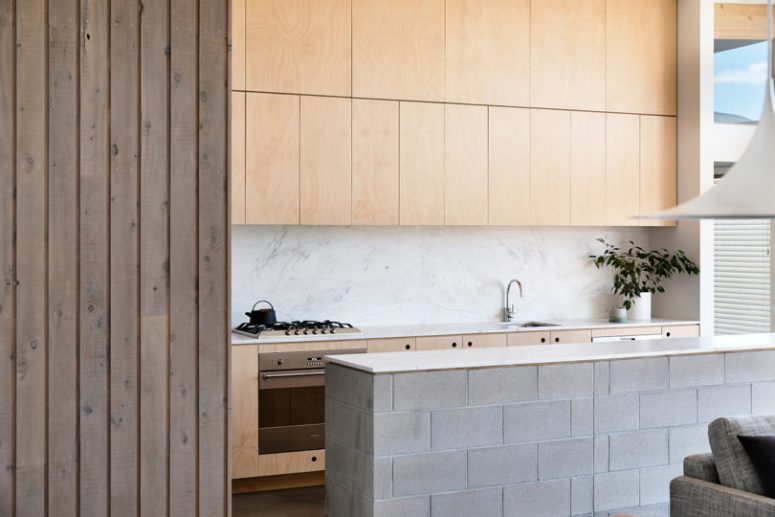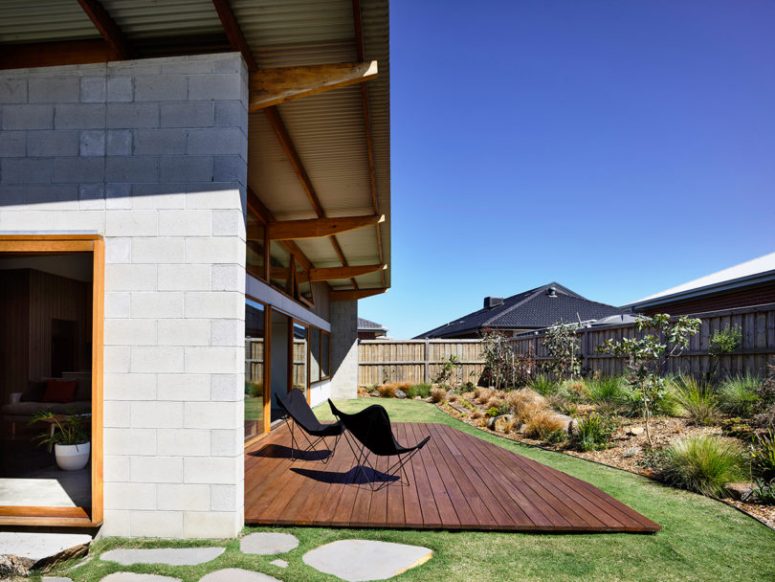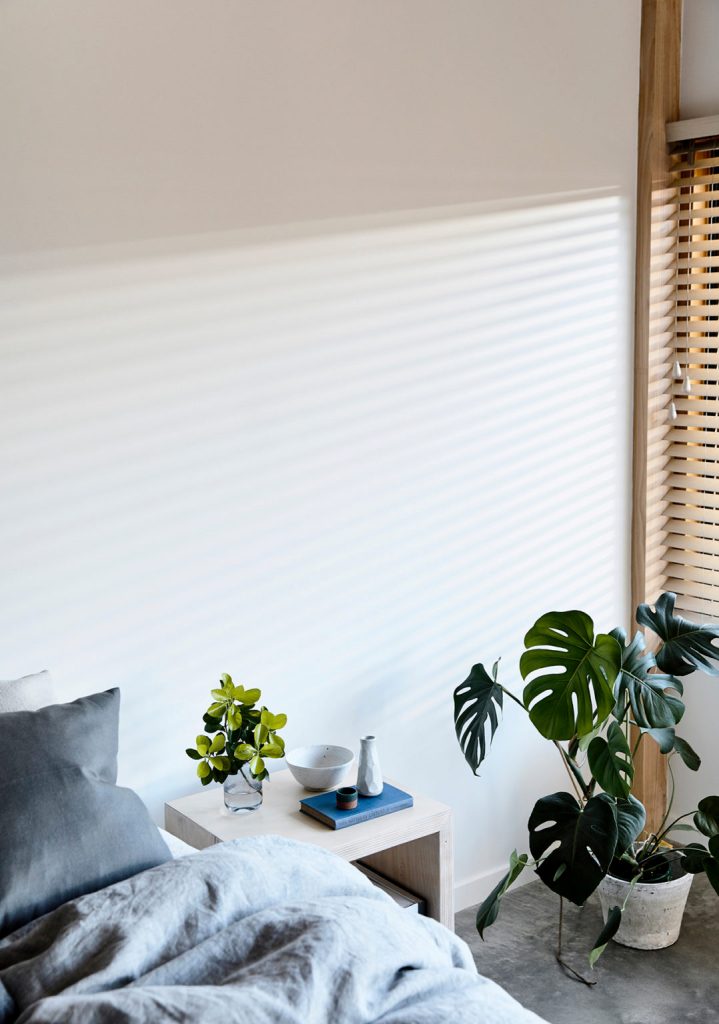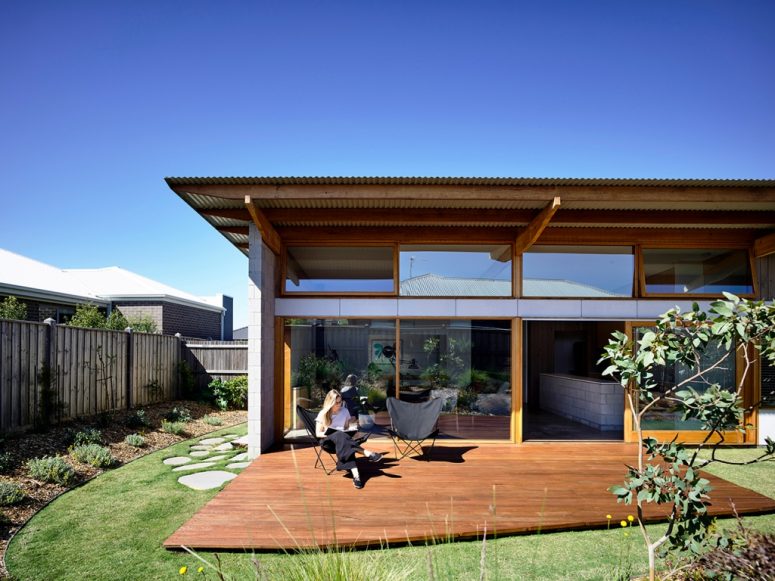
This super stylish modern home was built in Australia, it's chic and relaxed and features outdoor and indoor spaces that merge in a cool way.
Ballarat House is a suburban home in Australia designed by Eldridge Anderson Architects. The house is located in a suburban golfing neighborhood, however, the architects aimed to set the home apart from its surroundings as much as possible while still following certain style constraints.
The brief called for a comfortable house for a couple late in their working careers, and the result is a modern, optimistic take on suburban living. Inside, the space is airy enough to enjoy the summer weather while also cozy enough to last through the cold Ballarat winters.
The plan groups the living spaces needed for daily life toward the back in order for occupants to frequently enjoy the natural light and backyard. A few key walls are layered with rustic, vertical wood boards that contrast with the home’s modern structure. Standout materials used throughout the space culminate in the kitchen. Plywood joinery and a marble and concrete island are durable, yet minimal. You may see the same plywood cabinets going along one of the walls of the living room, and such an idea makes the space more cohesive. Large wood ceiling beams add a comforting touch to the white space, making it feel more homey. The living spaces extend out to a deck that’s slightly sunken and surrounded by garden for a private experience in nature. Take a look at the lovely house and get inspired!
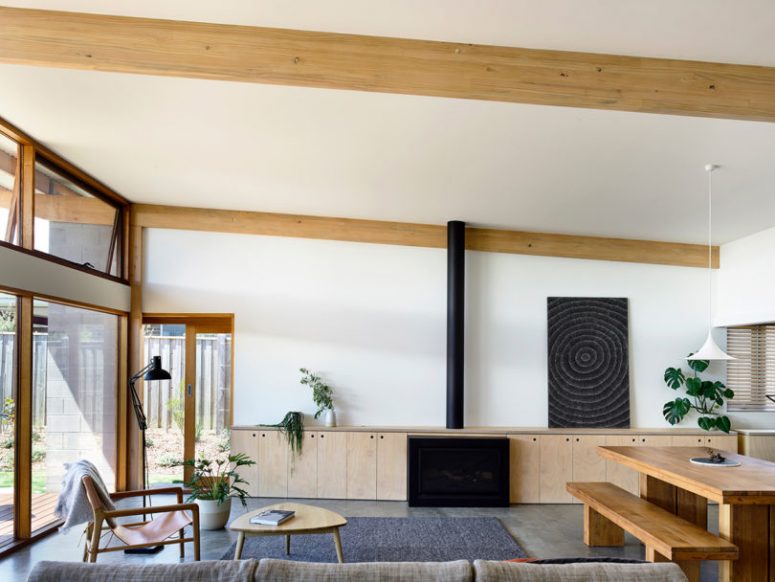
The living room features extensive glazing, plywood cabinets for storage, a fireplace, some comfy furniture and a dining space here.
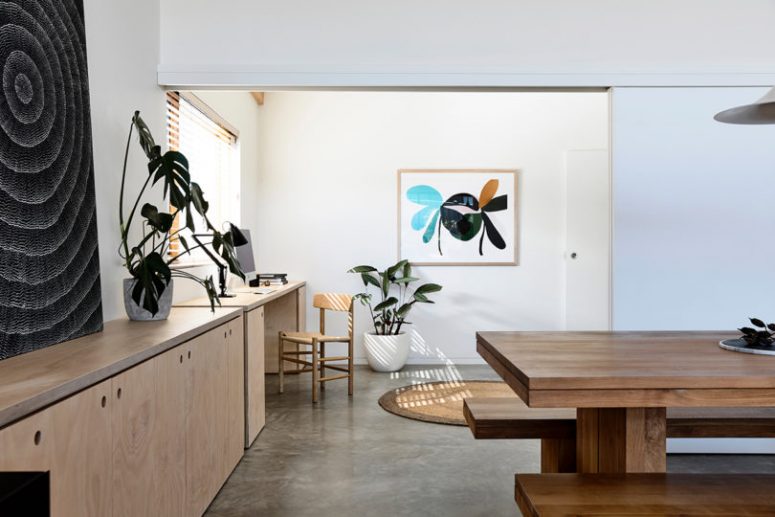
There's a small work nook that is a continuation of a row of cabinets and is accented with a bright artwork.
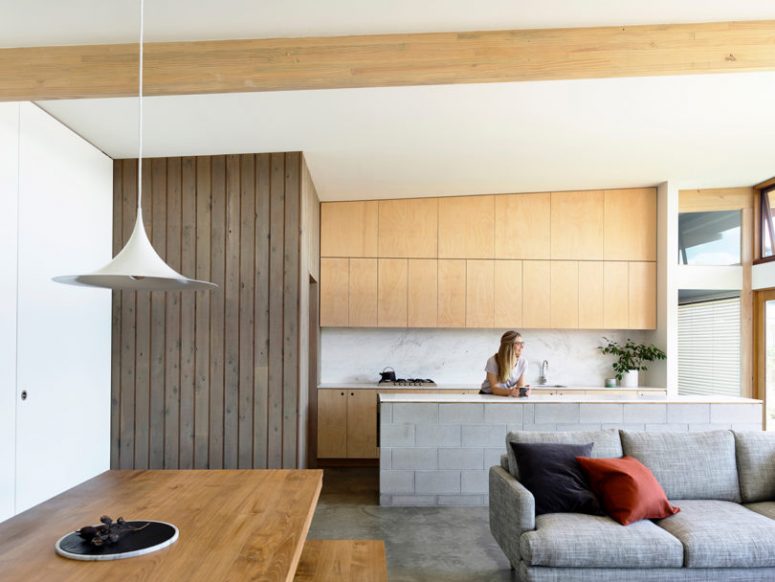
The kitchen is done with plywood cabinets, a marble backsplash and a tiled kitchen island with a stone countertop.
