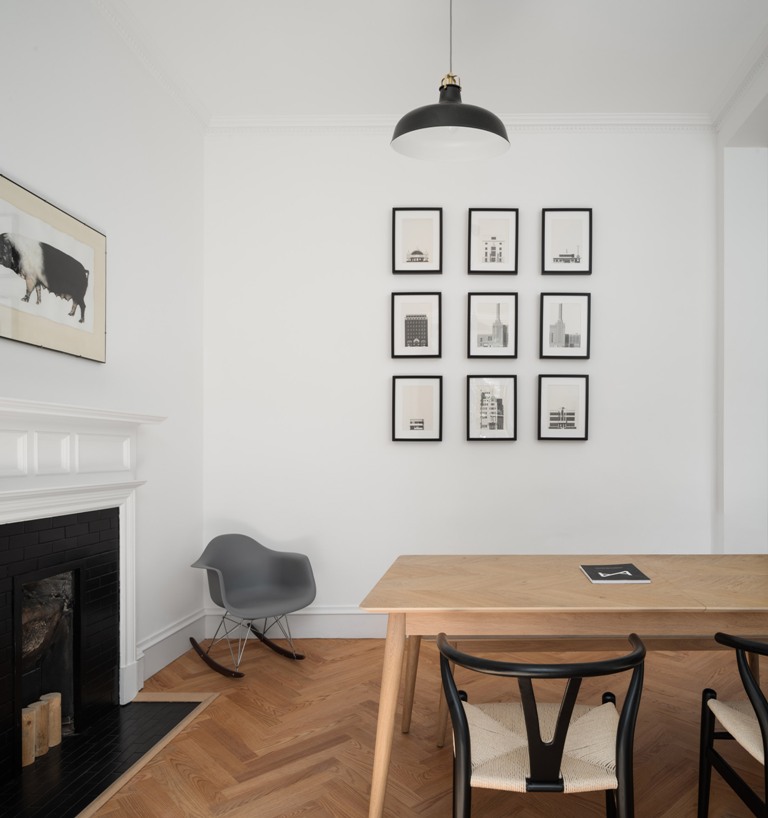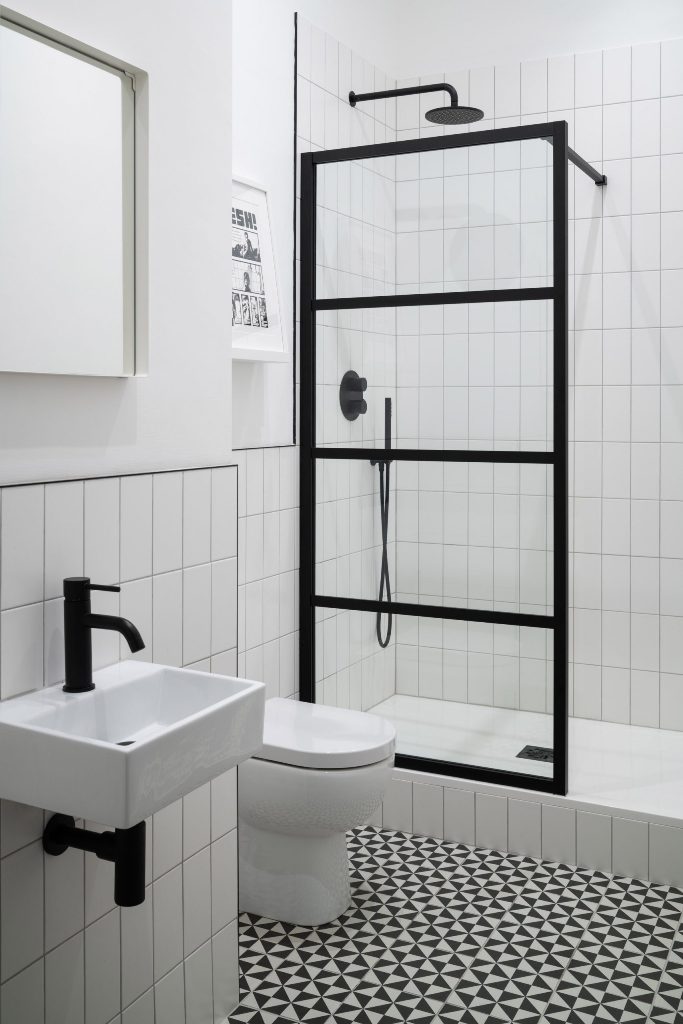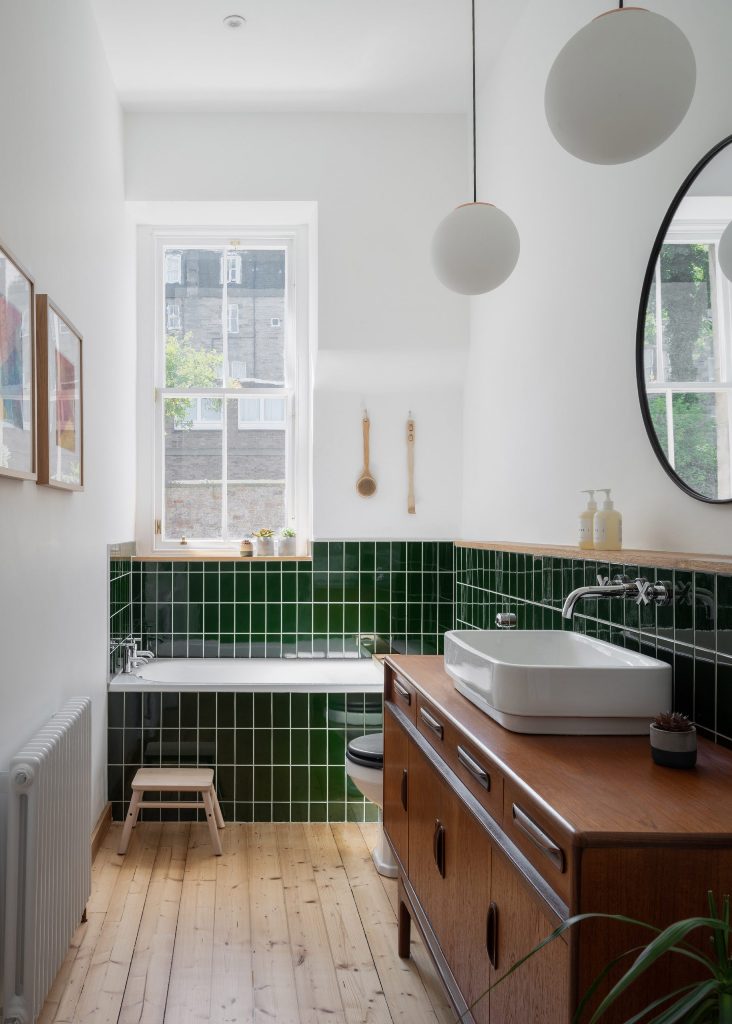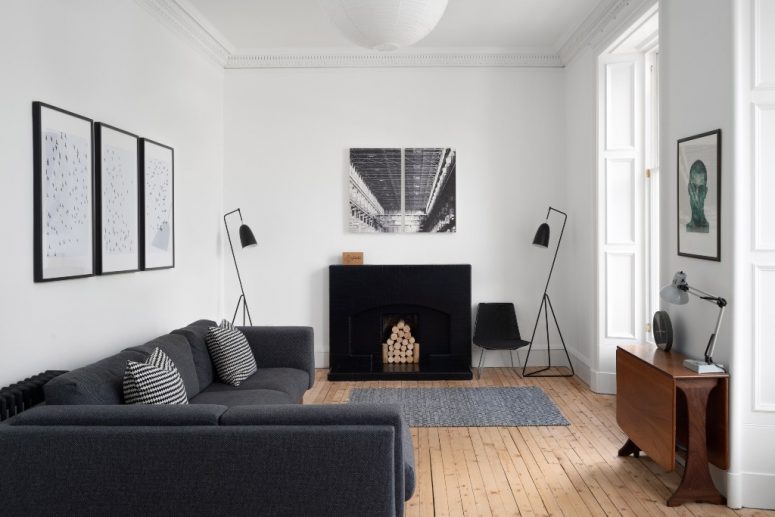
This stylish apartment was completely renovated and redone by a couple of architects for themselves.
Architects Luke and Joanne McClelland have overhauled their own apartment in Edinburgh, Scotland, to feature a sequence of contemporary light-filled living spaces. The lateral apartment spreads across the drawing-room levels of two adjoining Georgian townhouses.
To create a bright and modern home, the McClelland’s decided they had to completely reconfigure the floor plan. The former kitchen has been opened up and now includes a dining area, complete with white-painted walls and oak herringbone floors. Along the rear wall runs a series of matt-black and wooden cabinets which were all sourced from IKEA – although the architects both have previously designed homes for wealthy clients, they didn’t feel the need to use expensive brands to achieve a high standard of design.
To complement the cabinetry, black taps, pendant lamps and door handles have also been incorporated in the space. Black-frame chairs with woven seats have also been placed around the dining table. Doorways have been widened to let sunlight from the south side of the apartment penetrate the new living area, which has been created in a former bedroom. It’s dressed with a slate-grey sectional sofa, a couple of armchairs upholstered in forest-green velvet armchairs and a graphic monochrome rug. Jet-black paint has also been applied to the surround of the room’s fireplace, which used to be bright orange.
The architects split the old living area to form two separate bedrooms, both of which feature original pine flooring and ornate cornices. Stark white tiles have been applied in a grid-like fashion across its walls, while the floor has a striking triangle print.
In the main bathroom, surfaces have been updated with glazed green tiles which clad the lower half of the walls and the front of the tub. Take a look at the gorgeous interiors of this apartment and get inspired!
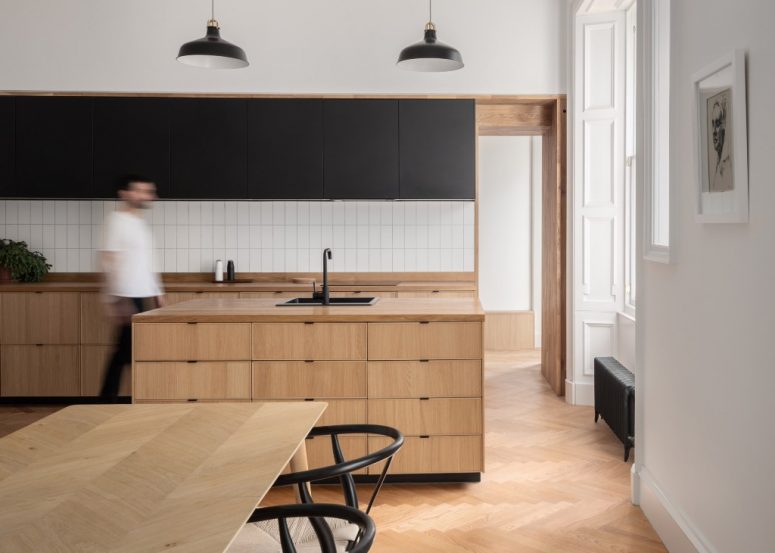
The kitchen is done with light stained cabinets, with a white tile backsplash and matte black uppers.
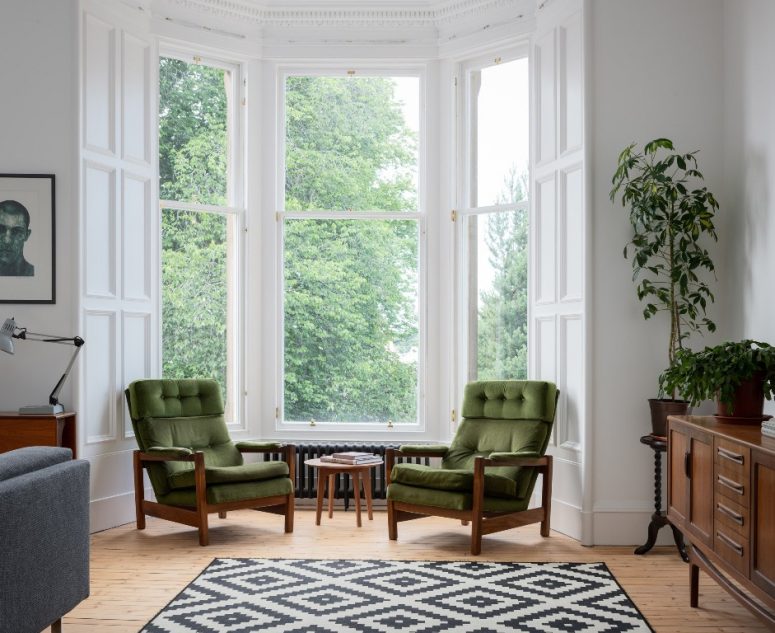
There's a bay window with a couple of green chairs, which is a great conversation space or a reading one.
