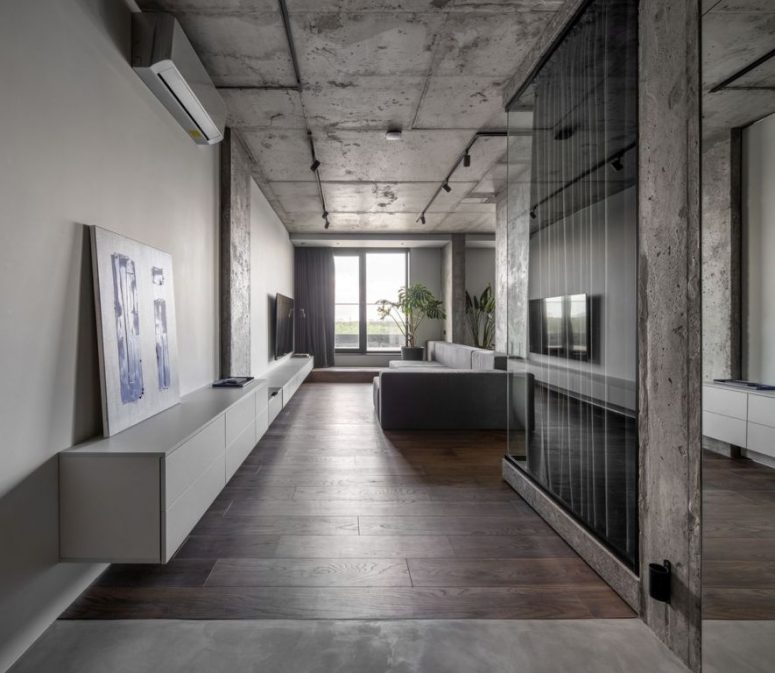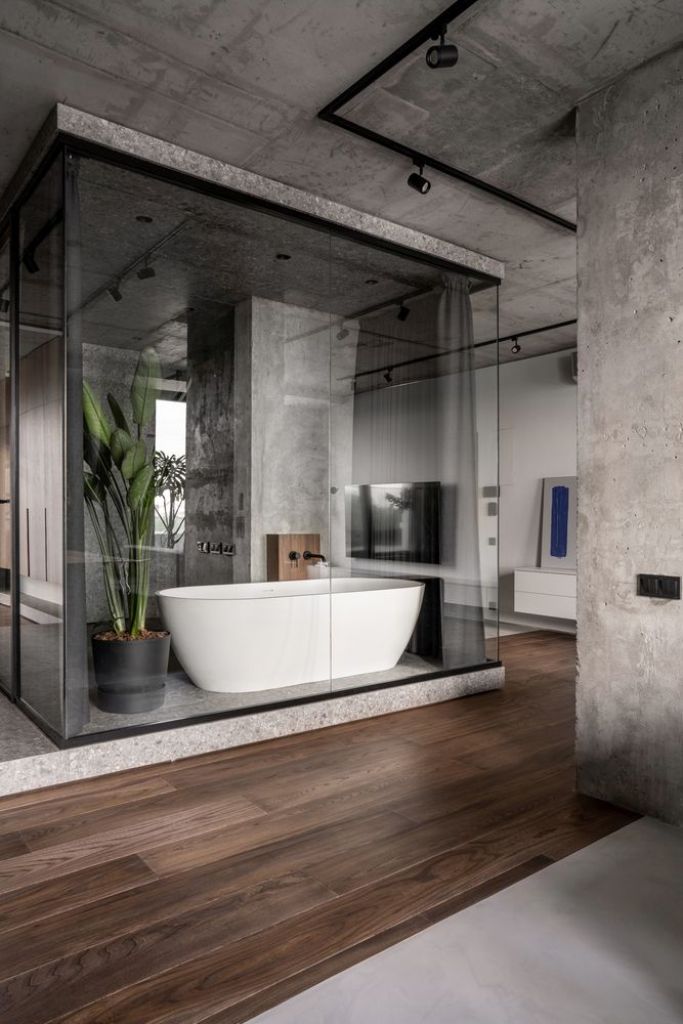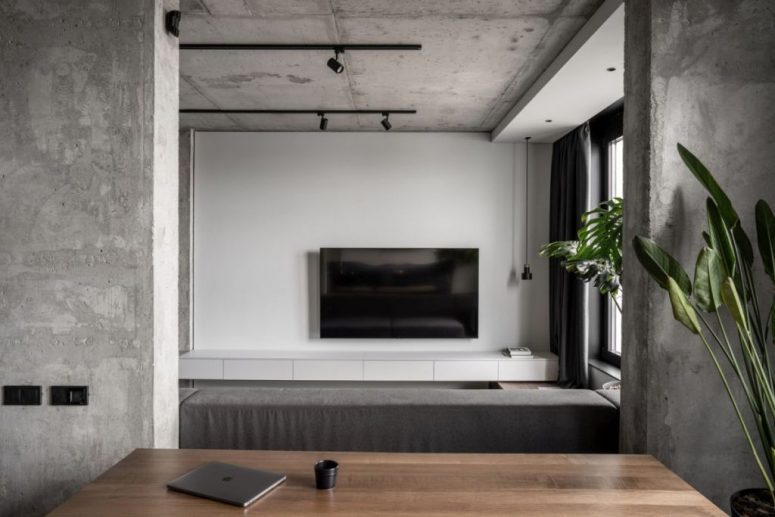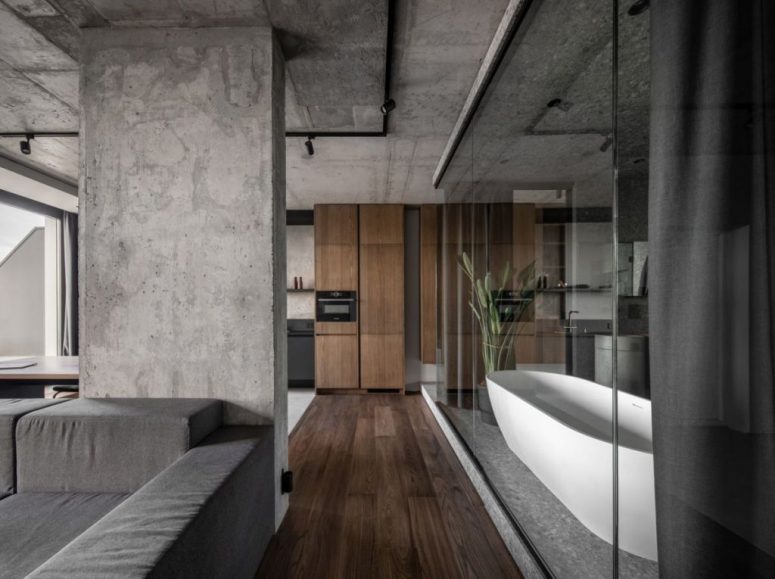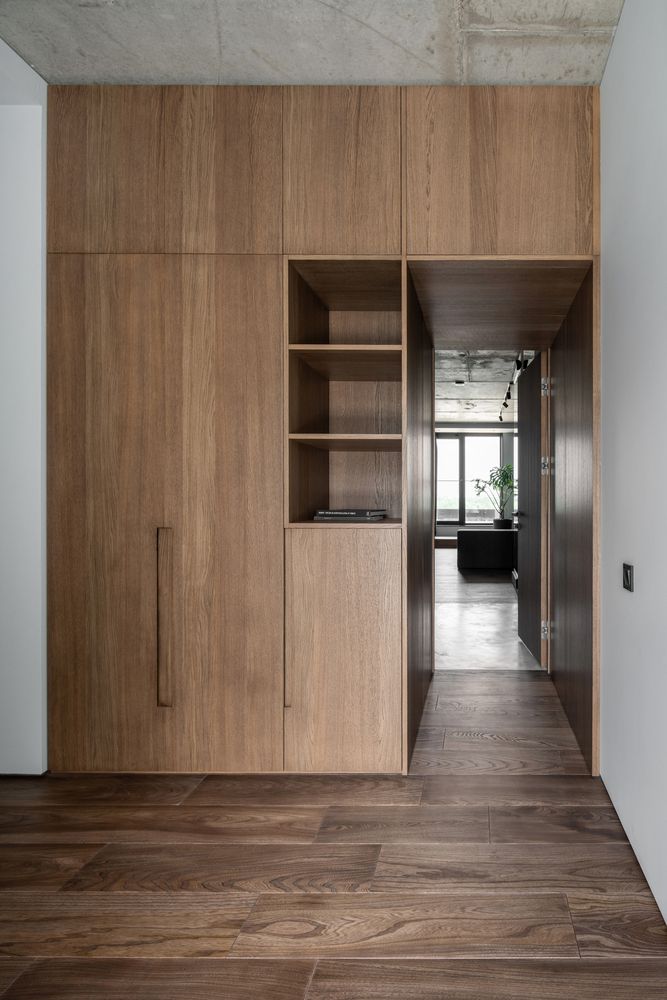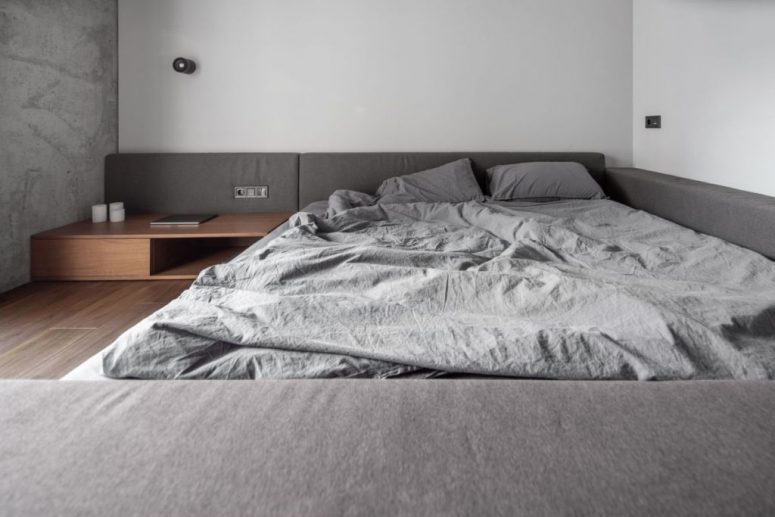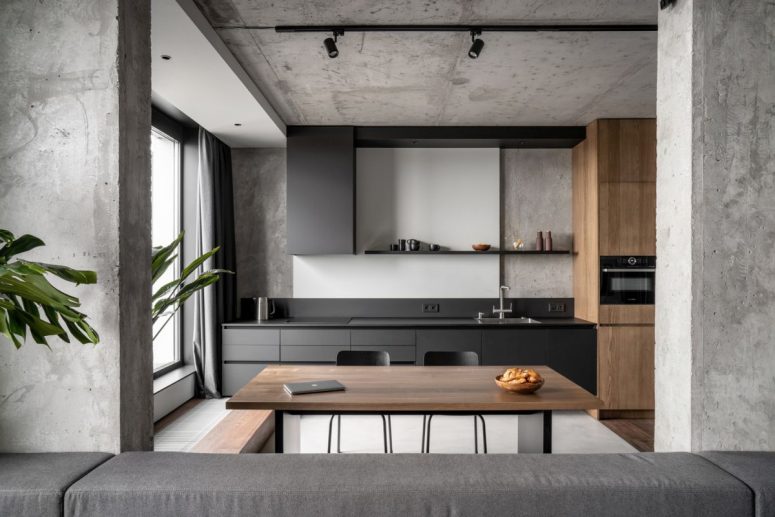
This modern apartment in a monochromatic color palette features a lot of concrete and looks absolutely timeless.
Studio FILD design thinking company completed the interior of an 82 square meter apartment located in Kiev, Ukraine. The owner wanted the new interior design to be simple and uncluttered and to reflect a timeless aesthetic but at the same time to be unique and customized. The designers managed to make that happen by relying on a series of very basic materials and finishes which complement each other and bring out the natural beauty in one another. Exposed concrete and wood play an important role in this design and give the apartment a look that’s intentionally rugged and imperfect but also warm and inviting, more so than perhaps expected.
The floor plan is open and flexible. The main social area consists of a casual lounge space, a dining area and a kitchen featuring black cabinets, with comfortable seating and practical storage being seamlessly integrated into the design. The lounge area features a large and multifunctional sofa which has been custom-designed for this space. It fits into this area perfectly, lining up with the walls and also doubling as a divider without actually an obstacle between the spaces. The rest of the floor plan is occupied by the master bedroom and the bathroom which brings us to another really cool and unusual detail about this apartment. The bathroom is actually a centerpiece, encased in clear glass and placed between the living room and the bedroom. Its floor is also raised above the general floor level which helps it stand out even more. Waterproof curtains along the glass walls offer privacy in a casual and sophisticated manner.
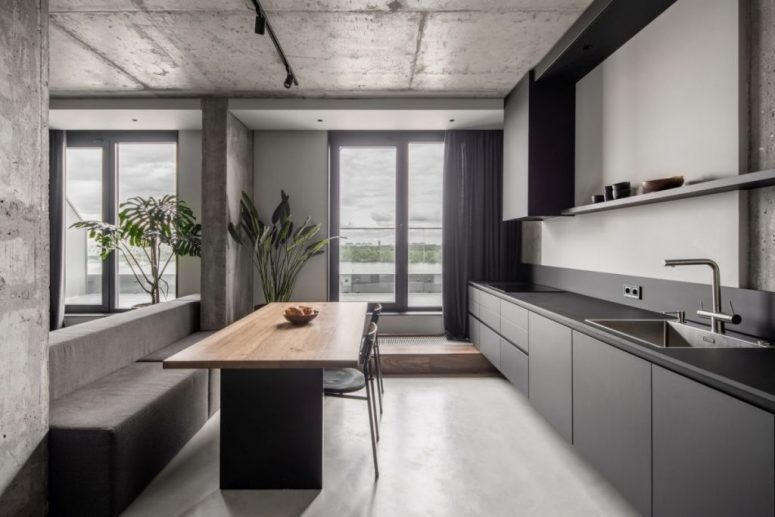
The kitchen is done with sleek grey cabinets, a stylish dining zone with built-in benches and a table and dark linens.
