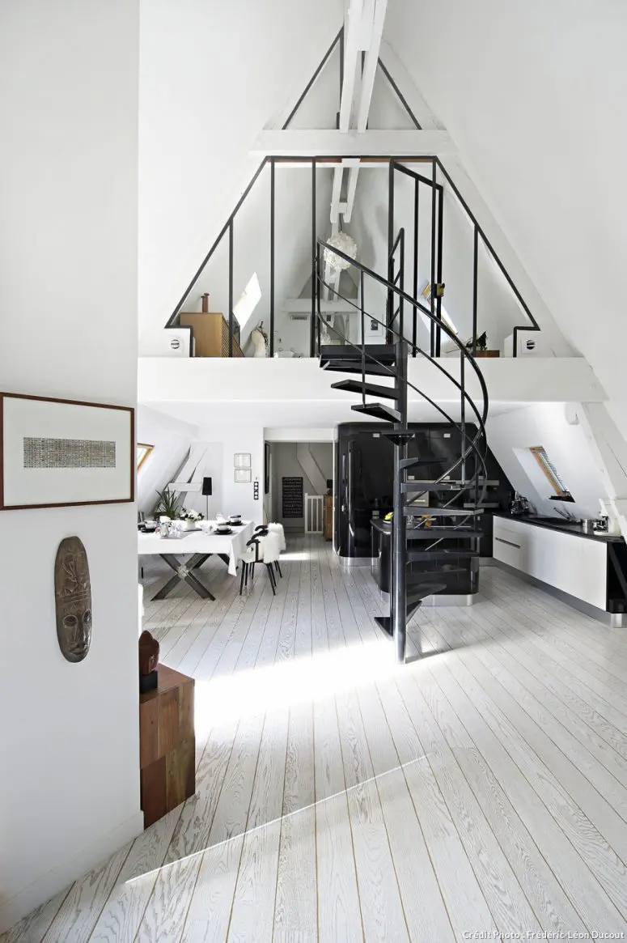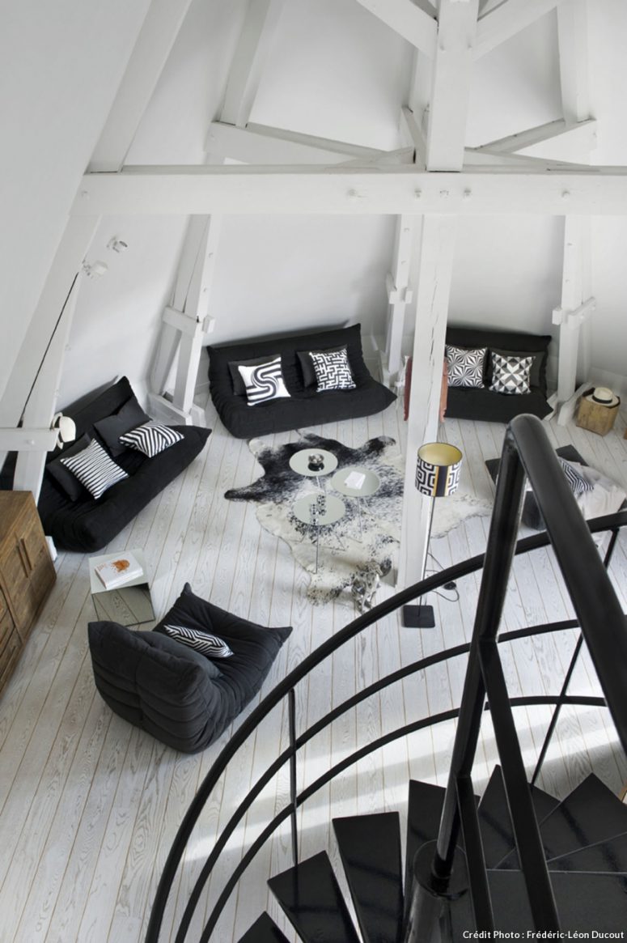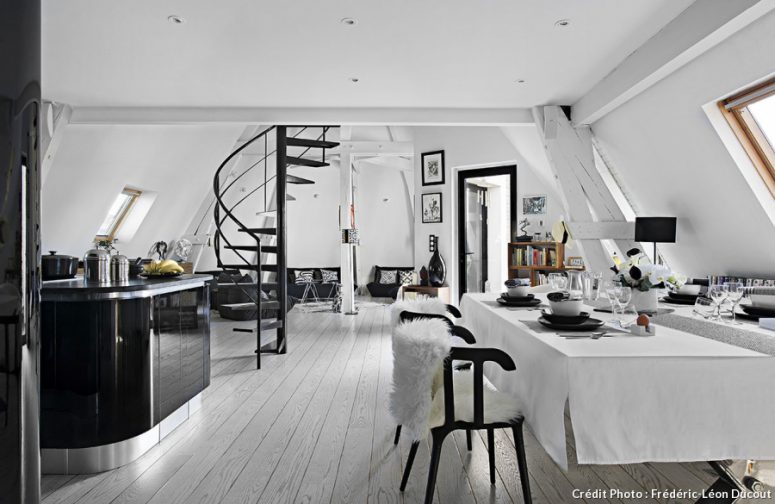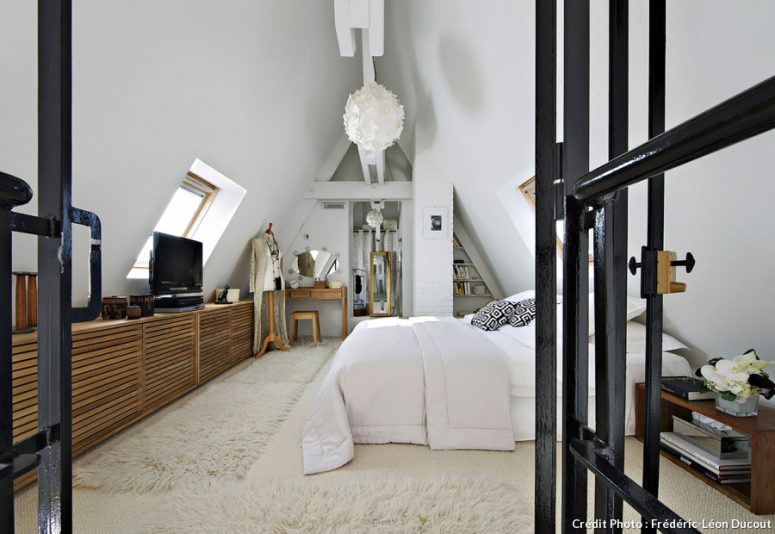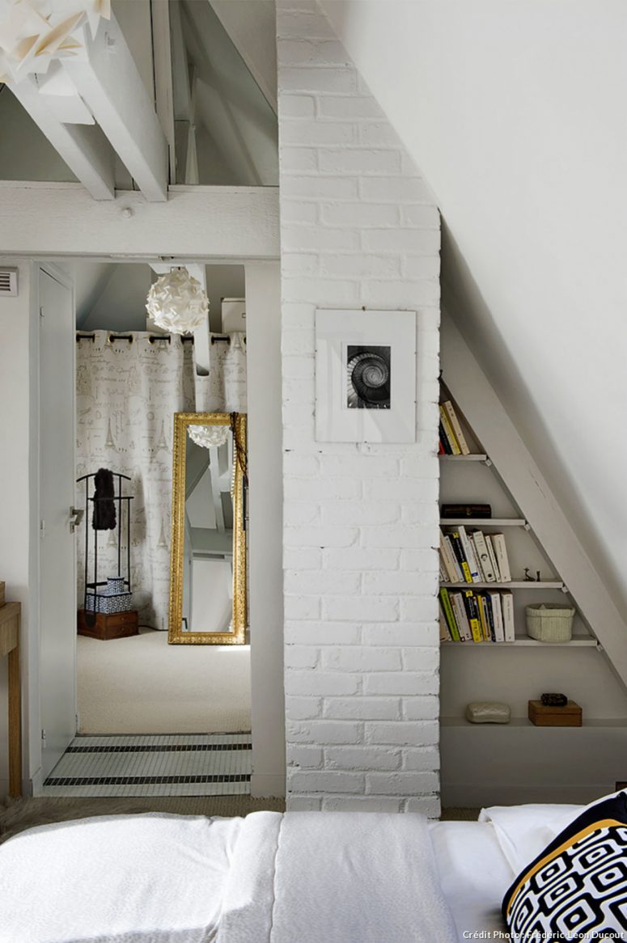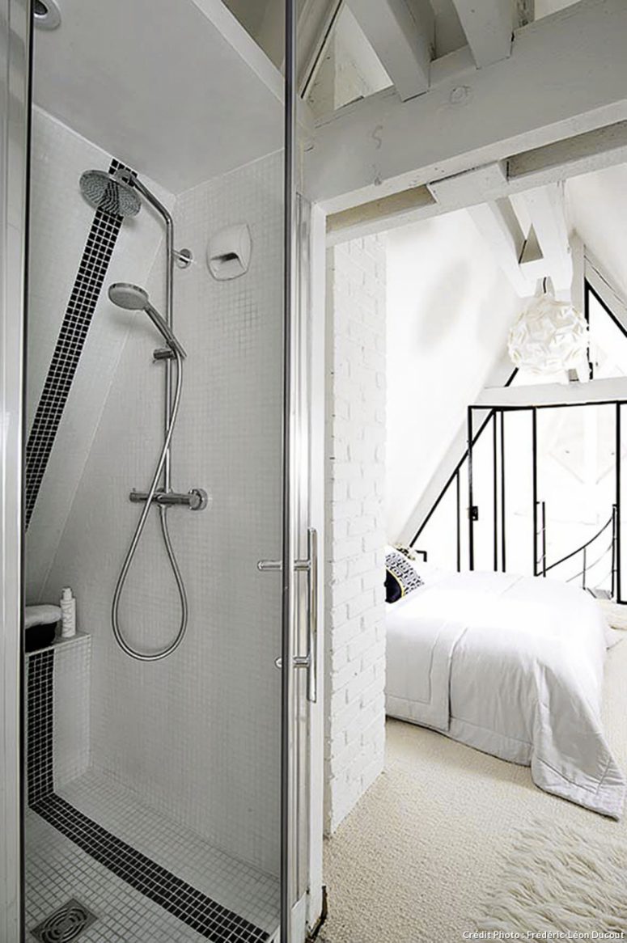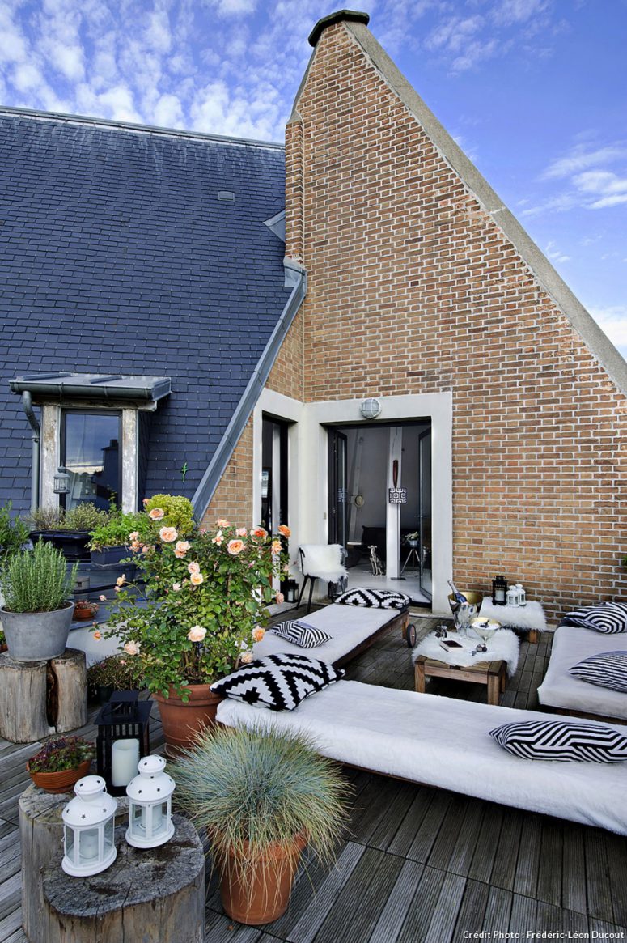What was once the former Paris mansion of star Josephine Baker is now home to architect François Pélegrin, his wife Evelyn and family. Sensitively renovated, they left untouched as much of the original architecture as possible, concentrating on making it energy efficient. Now set up as a duplex, François works from his office on the ground floor, while he and his family live in the charming attic you see here.
I really love the modern look of this attic space! The whole apartment is done in black and white, the floors are whitewashed wood, textural and cool. The attic space is framed like a whole separate floor, with a glass wall and stairs. The large wooden beams were left here and whitewashed to make them more invisible and not to interfere into the overall décor, though they still add to the style.
There’s a kitchen, a dining room and a living room on the lower floor, all of them decorated in cozy Scandinavian style. The sleek surfaces and monochrome color scheme are softened with the help of textures and fabrics such as faux sheep skins on the chairs and for rugs. The dining space is located to get the best of the views from the attic windows.
The upper floor contains a bedroom and a bathroom – those spaces that need some privacy. The bedroom décor is softened with cabinets along the wall, a makeup table and a bedside one, all of them made of the same light-colored natural wood and a cool large faux sheepskin rug. Whitewashed brick clad gives some charm and character to the bedroom.
There’s also an adorable terrace, the décor of which continues the interior décor. The black and white color scheme and a weathered wood deck look very cool together. Various potted greenery and flowers enliven this outdoor space.
