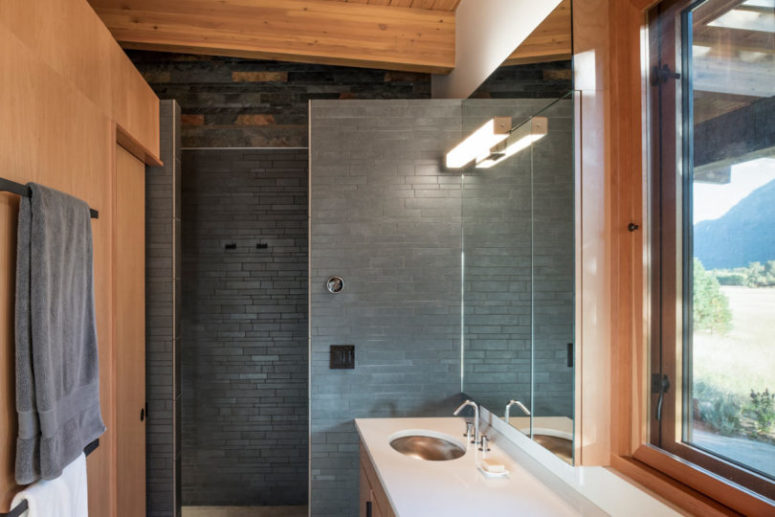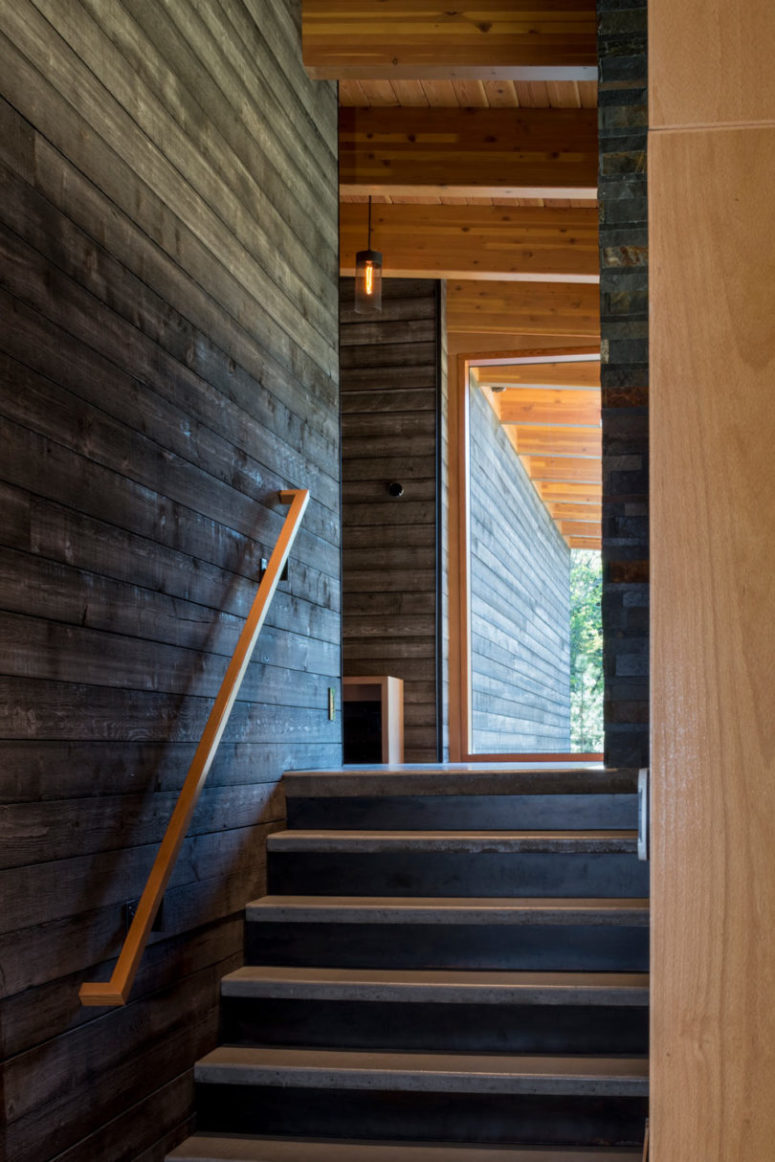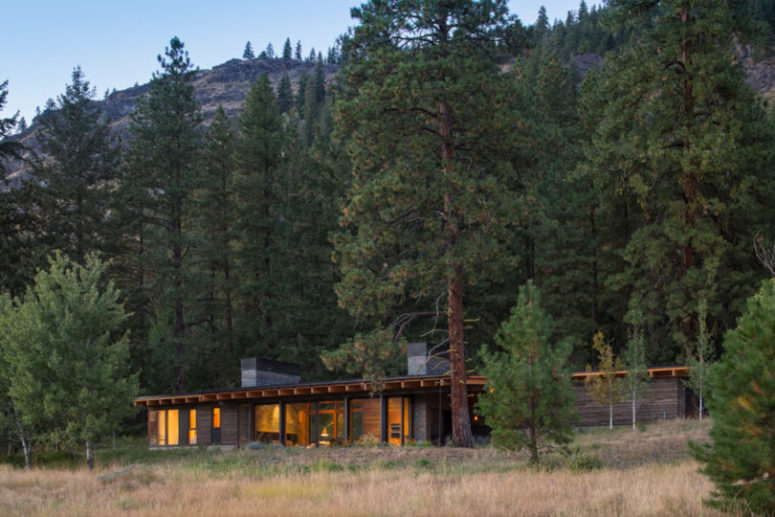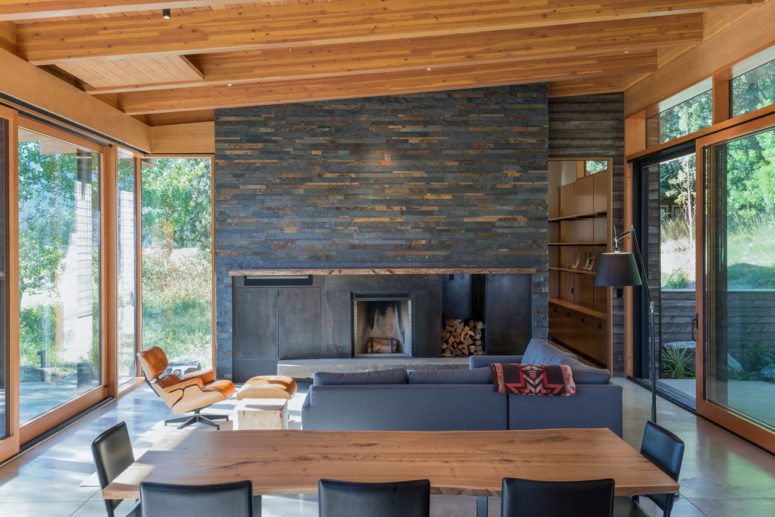
The beautiful living room features a large reclaimed wood clad fireplace and glazed walls from both sides to catch the views.
What can be better than going on holiday to a mountain or woodland cabin? I can’t imagine a better vacation than that. If you love such relaxation too, you will be delighted to see this cabin.
Located on a sloped site, Big Pine is a modern cabin in Methow Valley, Washington, designed by Prentiss + Balance + Wickline Architects for a busy couple and their family. The retreat is located in a forest of ponderosa trees and a meadow with uninterrupted views of the valley and the North Cascades mountains, and the whole home was designed to preserve the surrounding trees and get maximum of the views.
The residence was designed with a modern aesthetic while keeping with a cabin feel: though the decor is rather laconic, there’s much wood and natural stone used. The wood is rich-colored and reclaimed, there are different tones to make the interior more eye-catching. Two stone chimneys perfectly merge rustic with contemporary while offering a heat source, and the heated concrete floors keep the interior cozy. Glass and stone sections connect three different volumes are housed under a single roof.
There are two patios, one on each side, that extend off of the open living area and offer different views and uses; they are decorated in the same style and materials as the inner spaces. An outdoor barbecue and fireplace off of the kitchen provides a place to dine in warmer months.
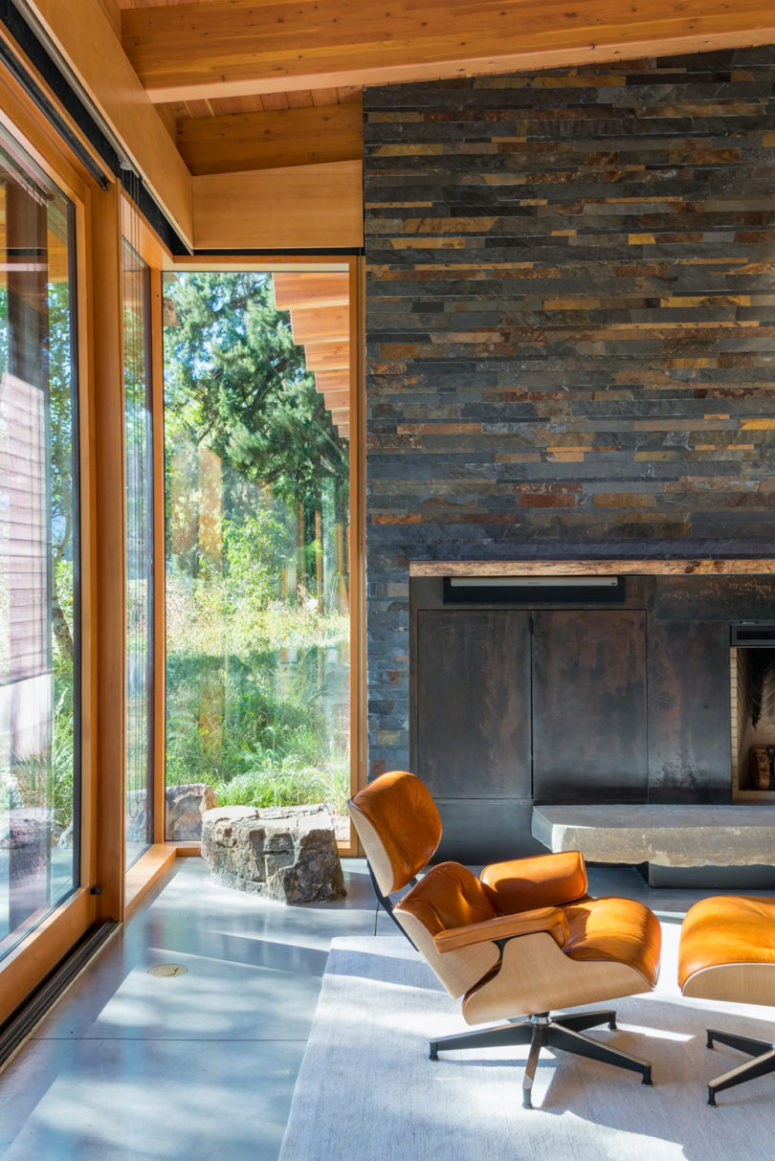
Wood, stone, blackened metal and leather are widely used throughout the house and create that cabin feel.
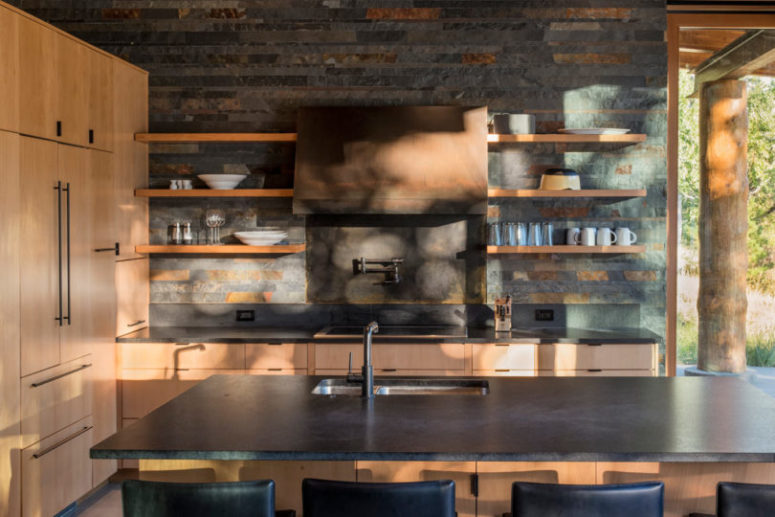
The kitchen is done with light-colored wooden cabinets, darkened metal appliances and stone countertops, the walls are clad with reclaimed wood.
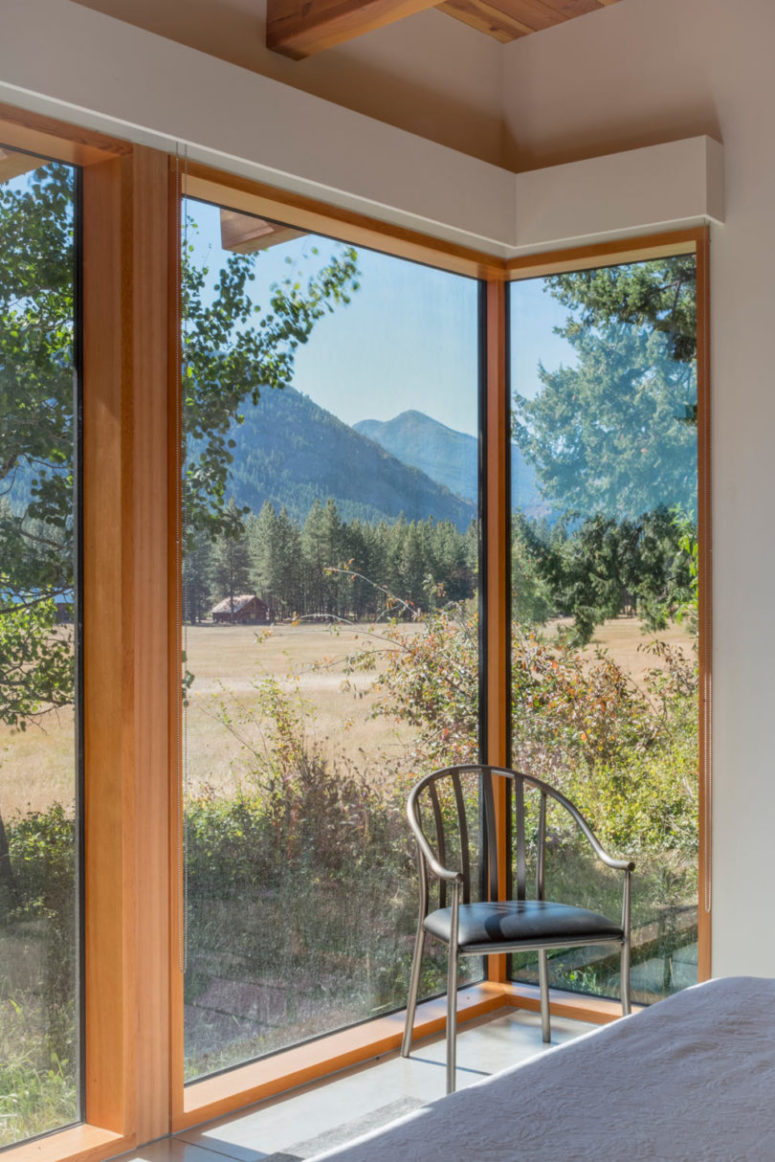
The views are caught everywhere to make the indoors merge with outdoors and enjoy the beautiful nature around.
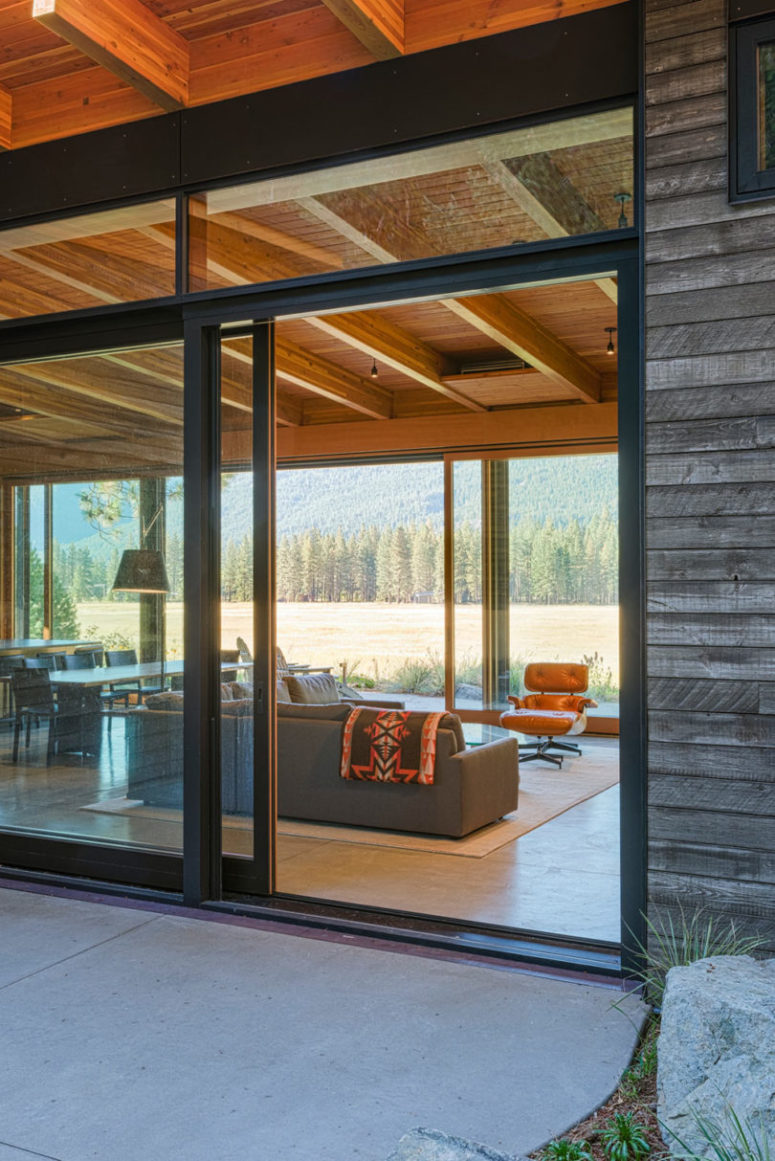
Extensive glazing helps the indoor spaces merge with the terraces outdoors that seem to extend the rooms outside.
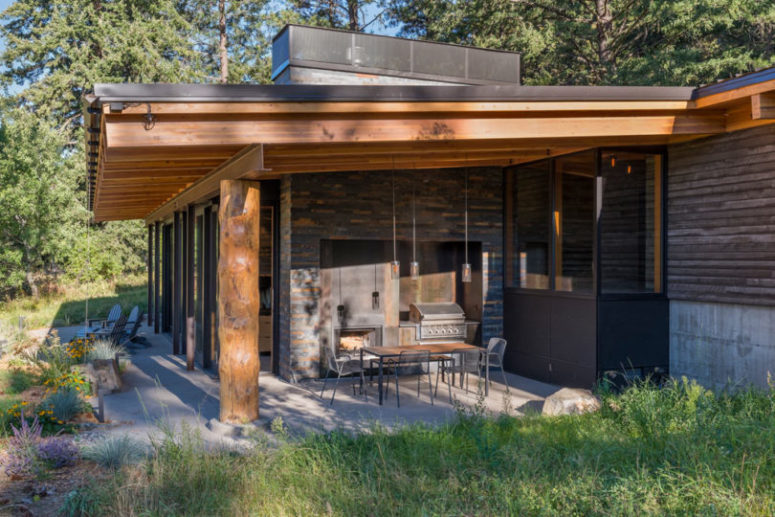
There's an outdoor kitchen and dining zone, which is done in the same style, materials and colors as inside.
