This villa has ornamental facades from both, the front and the lake side. The white concrete elements are dotted with circular openings that allow to see two-leveled orangery and lounge and access the staircase from the ground floor. The lake side face two mountains so the lounge has spectacular views. The loggia made of round glass bricks which looks decorative in contrast with rough elements of side facades. The basement has large fitness area with 25 meters pool half inside, half outside. The garage can accommodate not just owners cars but also cars belongs to their guests. For more info and floor plans visit Philippe Stuebi’s site.
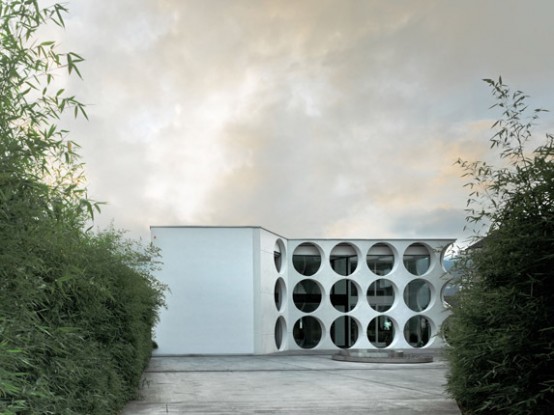
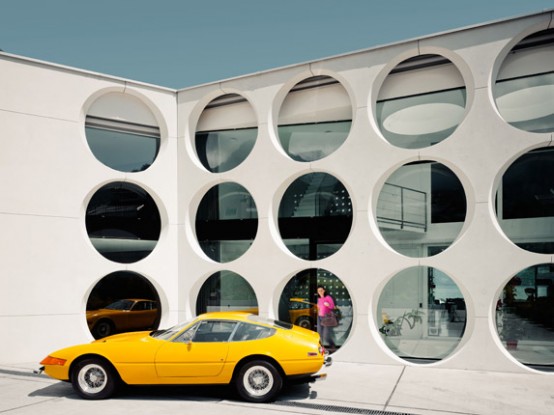
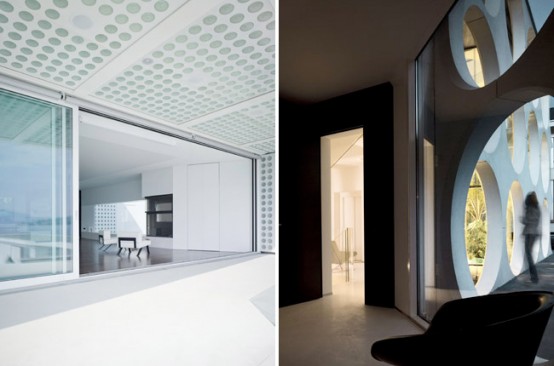
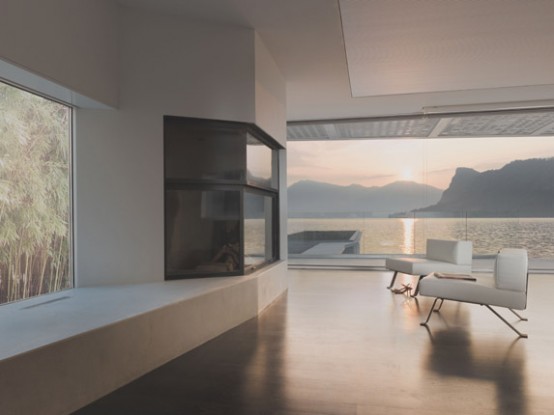
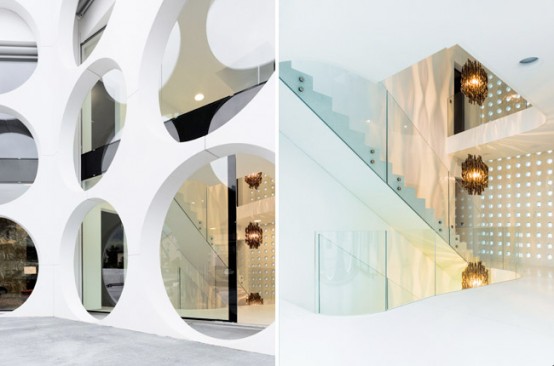
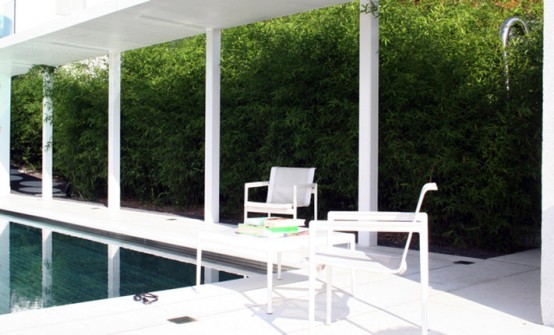
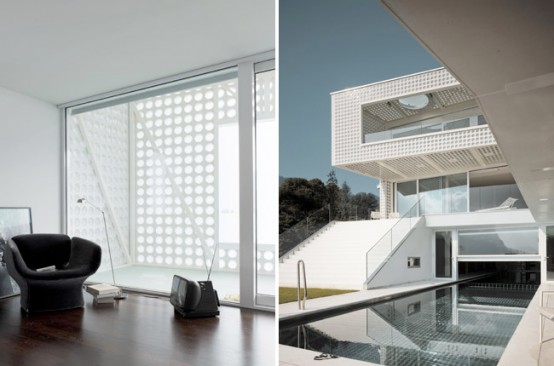
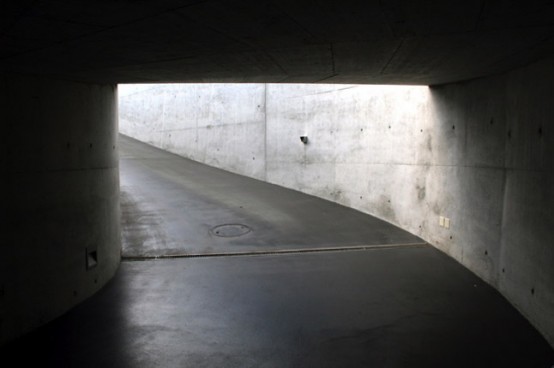
Photos by DOMINIQUE MARC WEHRLI.







