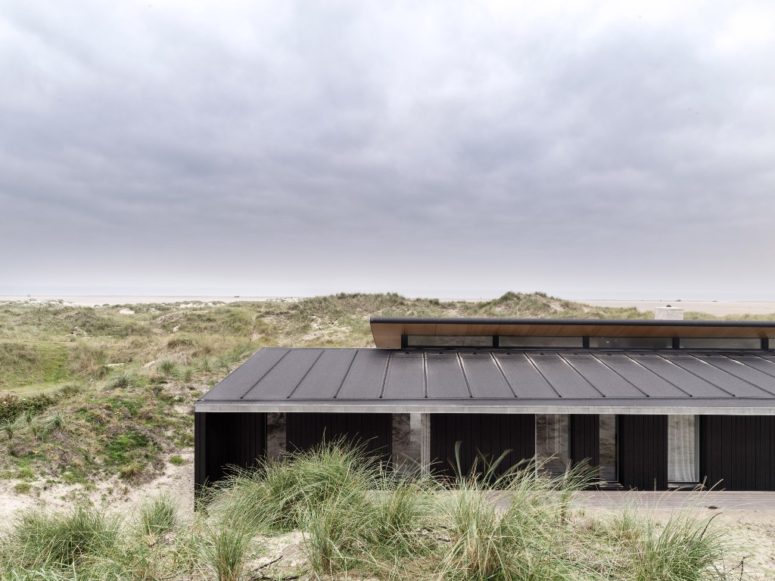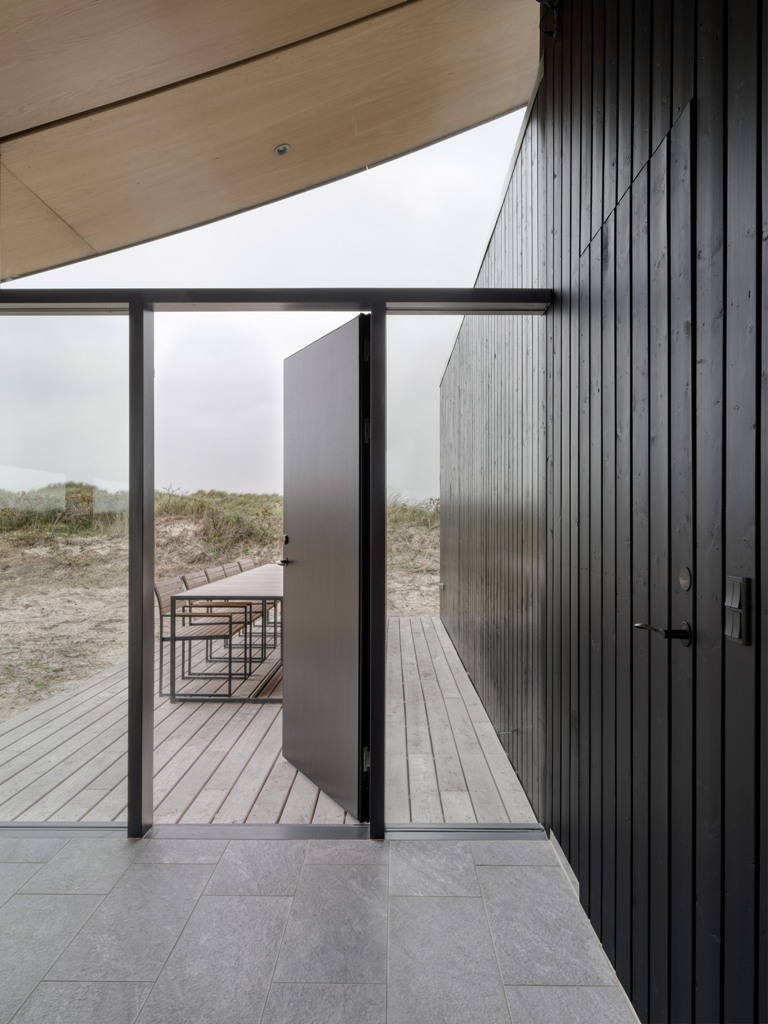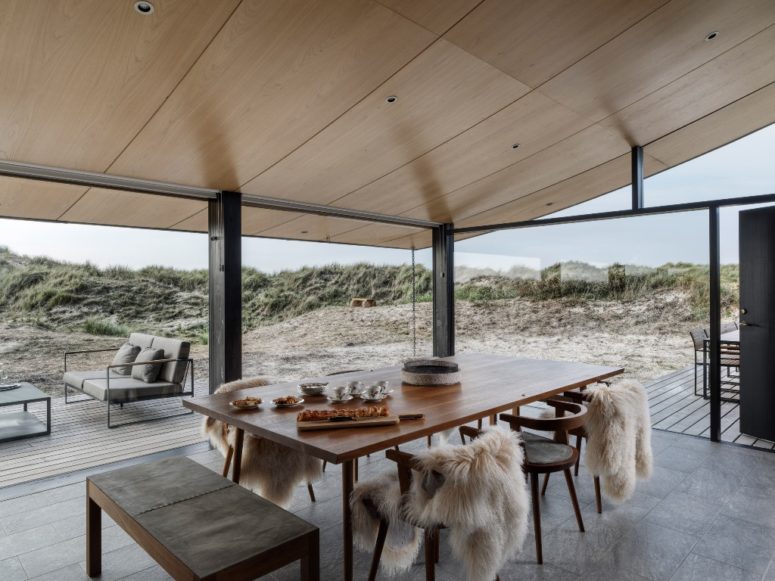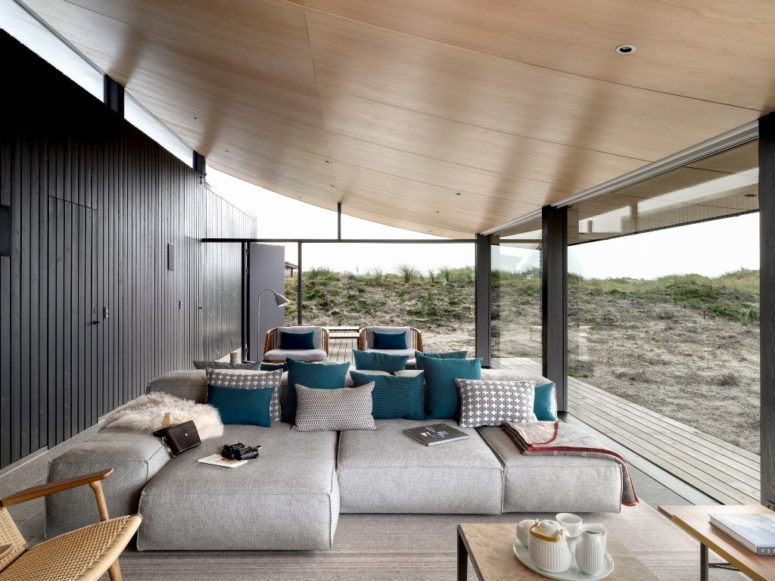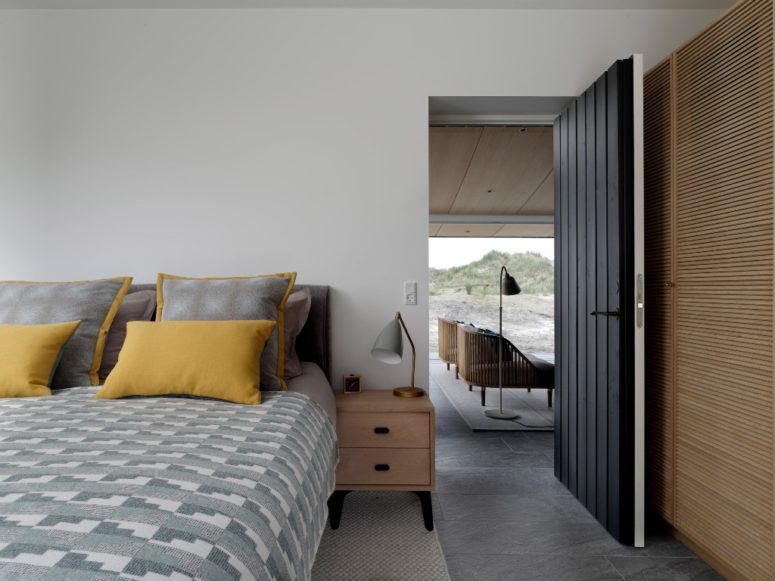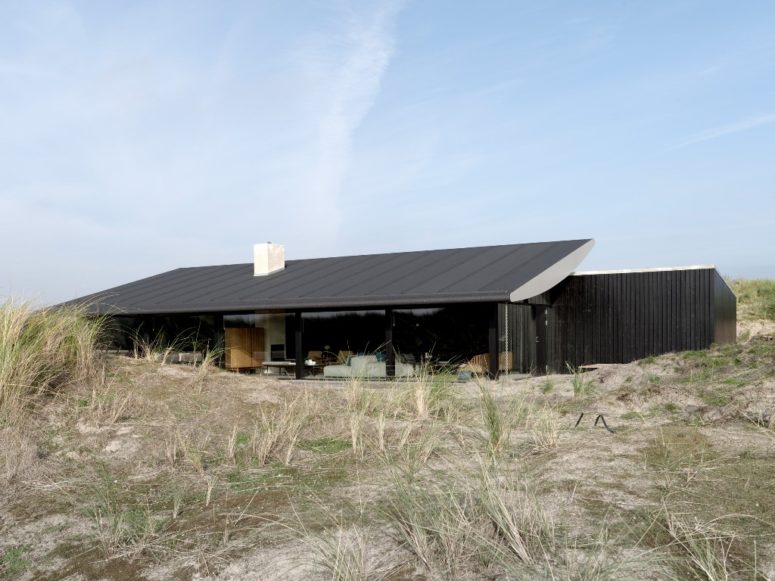
Fano House is a summer house in Denmark, which is designed to relax and feel close to nature around.
Called Fanø House, the summer retreat, was built by architect and designer Knud Holscher on an island off the southwest coast of Denmark. With its use during the warmer seasons in mind, almost half of the home’s footprint is given over to a vast glazed living area, covered by a slanted “floating” roof that brings a strong visual gesture to the project. Surrounded by decking and further seating, this glazing can be slid back to let the living area spill outside.
The angled roof abuts a starker, black-stained timber block housing bedrooms, bathrooms and storage. This block provides more privacy; it is cut with narrow, full-height windows and has its own decked patio, providing an alternative approach to the house. Where these two sections meet, the black wood of the bedroom section creates an internal facade. A run of skylights helps to draw daylight into the vast living area, reflected down by the curve of the roof’s pale wood underbelly. The whole is topped by a simple metal roof.
The island is mostly covered with sand and sandy grassland, and to match, the building has a pale, dusty color scheme. The interiors of the home were completed by Staffan Tollgård Studio. Different rooms feature different textures and colours of wood on the walls, ceiling and furniture. The furniture is functional: the dining table, for example, can quickly be turned into a table-tennis table, a shared passion of the family. The pale color palette is continued in the stone floors, featuring sections of hand-etched lava stone. Most of spaces seem to be outdoor ones as there’s so much seamless glazing that they seem to be outdoors.
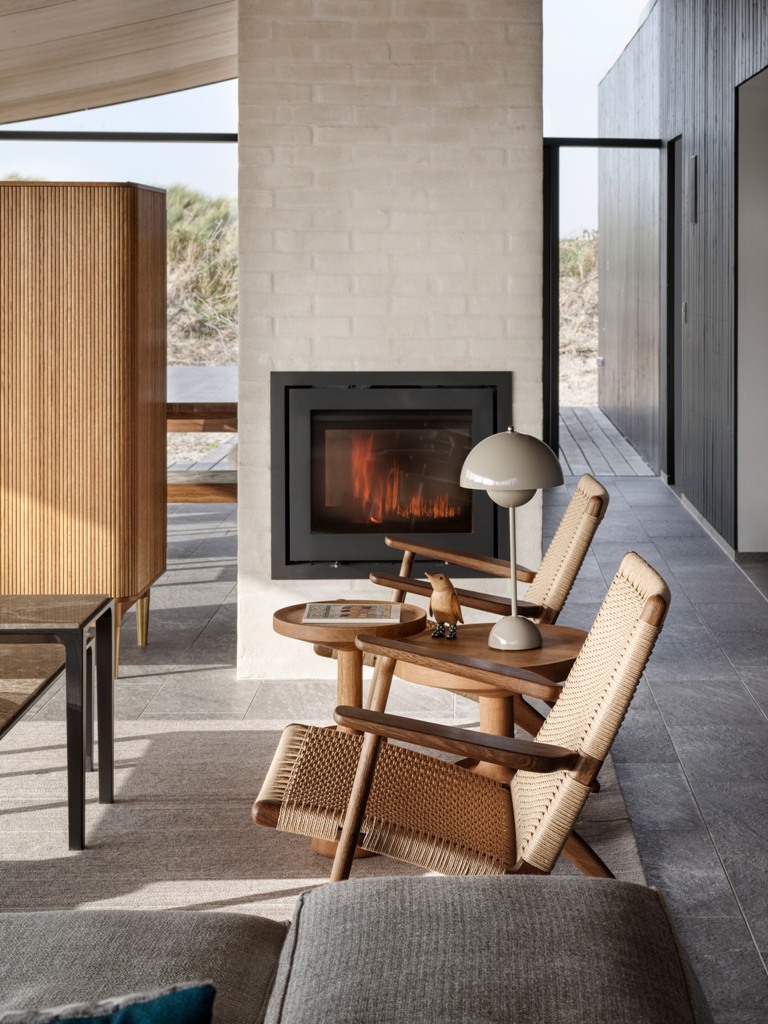
The living room features a cozy nook with a built-in fireplace, several chair and a sofa, all the materials used are natural.
