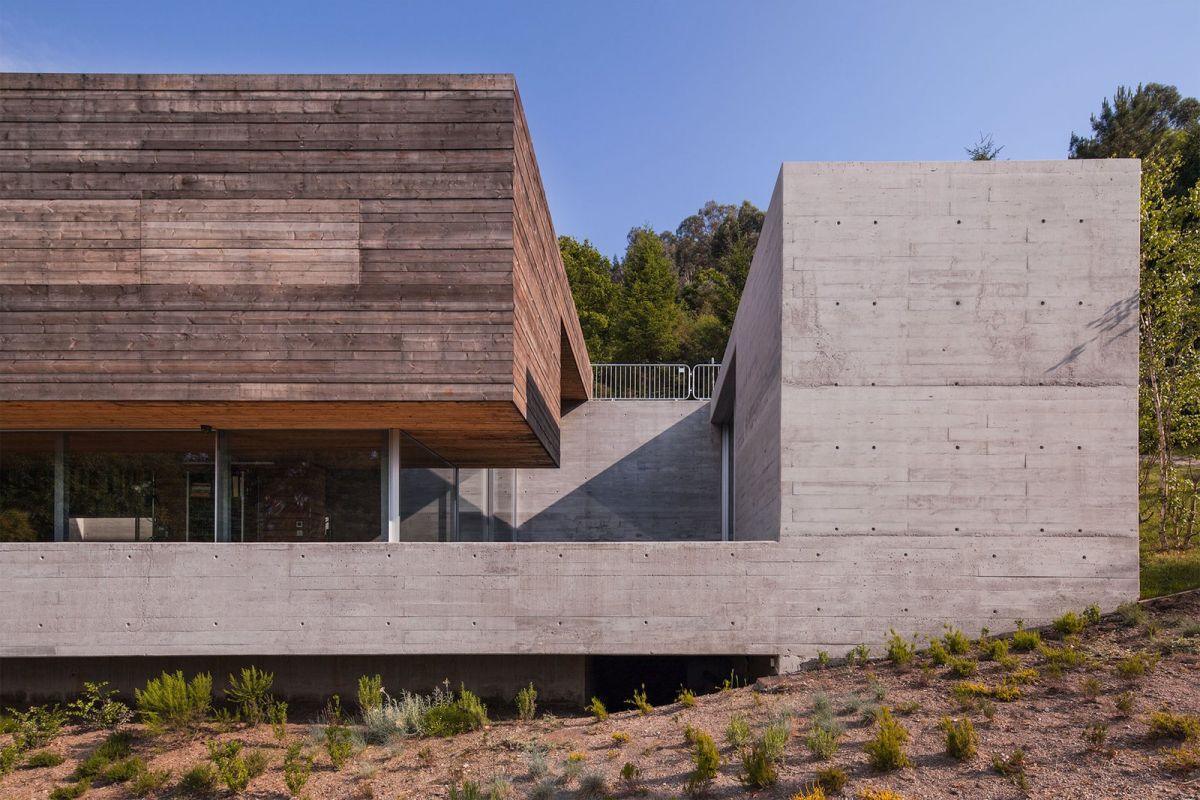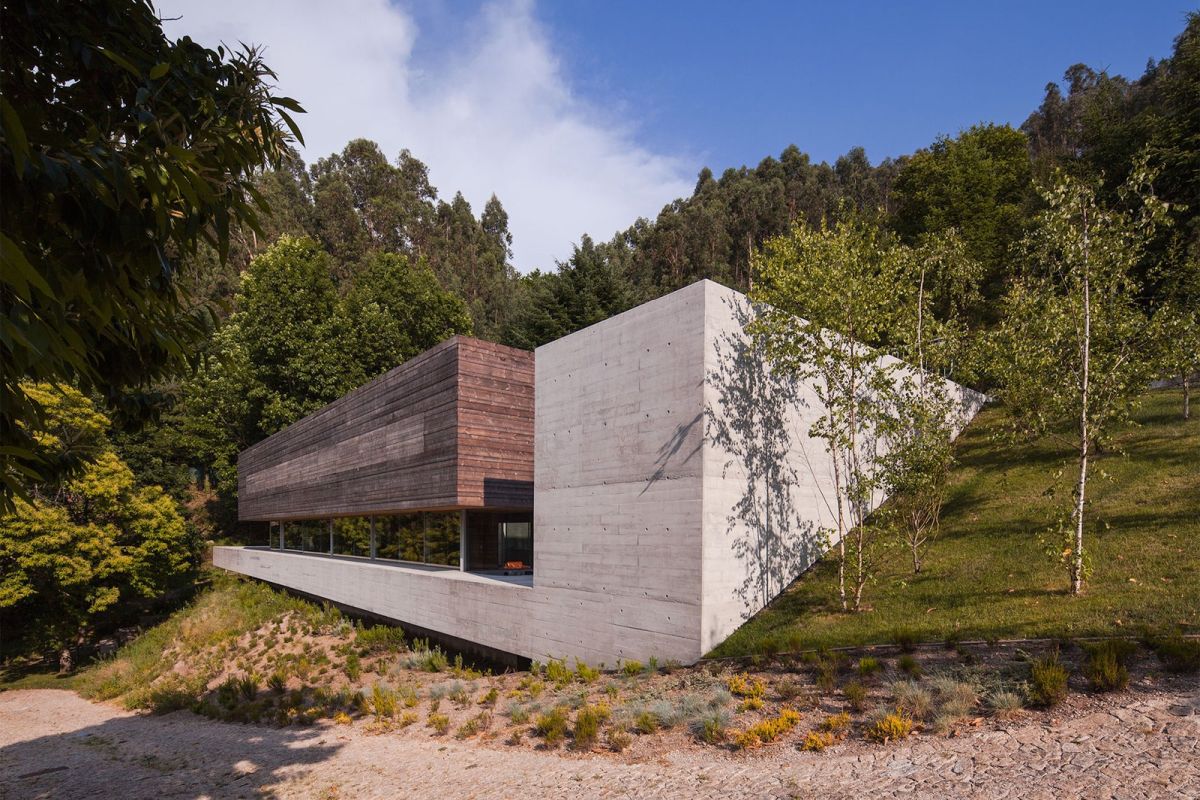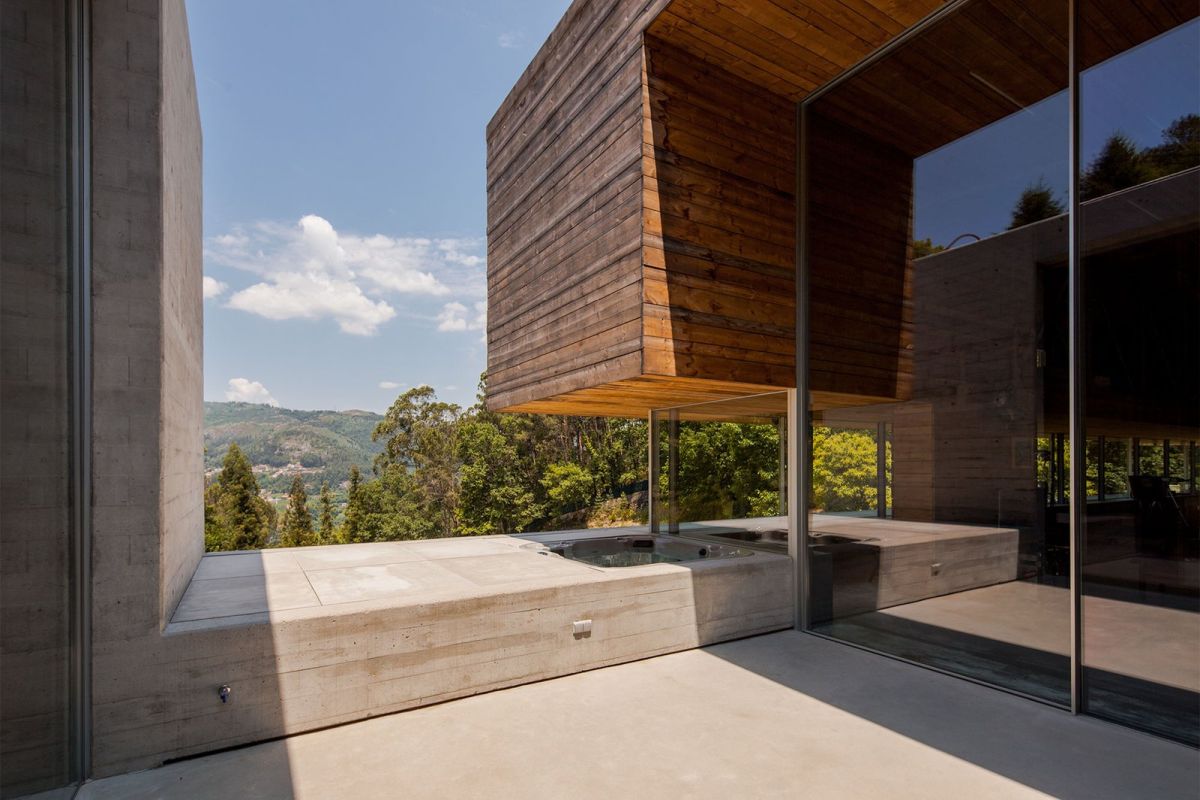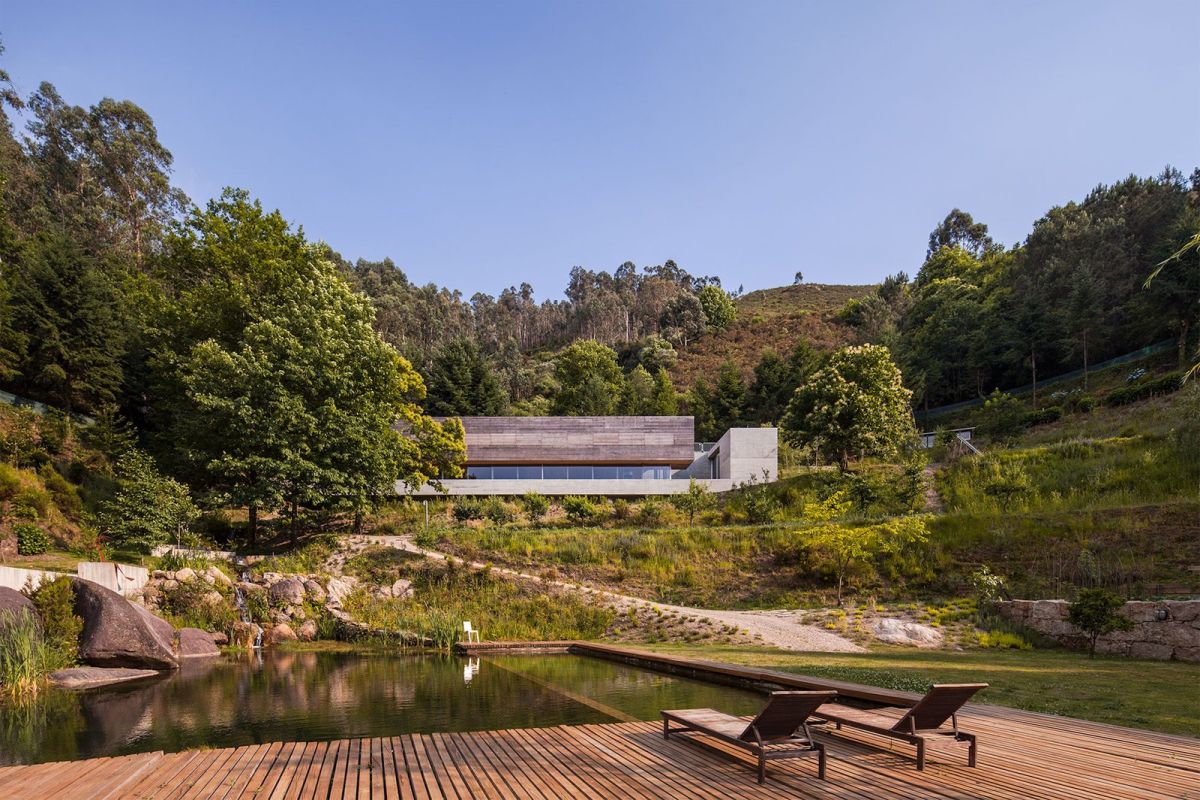
This house is built in a national park, it's located between two ponds and is embedded into the site.
Some of the most inspiring and timeless architectural creations come from a desire to work in harmony with nature and to take advantage of the topography, landscape and views in the best way possible. Such a marvelous creation was a weekend family retreat designed and built by architecture studio Carvalho Araújo. The building was erected on a steeply sloped site from Peneda-Gerês National Park in the Northern part of Portugal. There are two naturally-formed ponds on the site: one at the top of the hillside and one at the bottom that are connected by a stream.
The house is a harmonious blend of concrete, steel and glass and has a large, cantilevered wooden volume. The steep slope meant that the house had to be embedded into the site and this gives it a lot of character. The concrete base and overall frame give the house a robust look with very clean and well-defined lines.
Instead of a series of volumes with individual functions, the client requested large, multipurpose spaces and open layouts. The spectacular views are maximized throughout the house in all sorts of ways. The interior design puts an emphasis on simplicity and natural materials, finishes and colors. The lighting throughout the spaces is always meant to feel natural, without highlighting the actual fixtures.
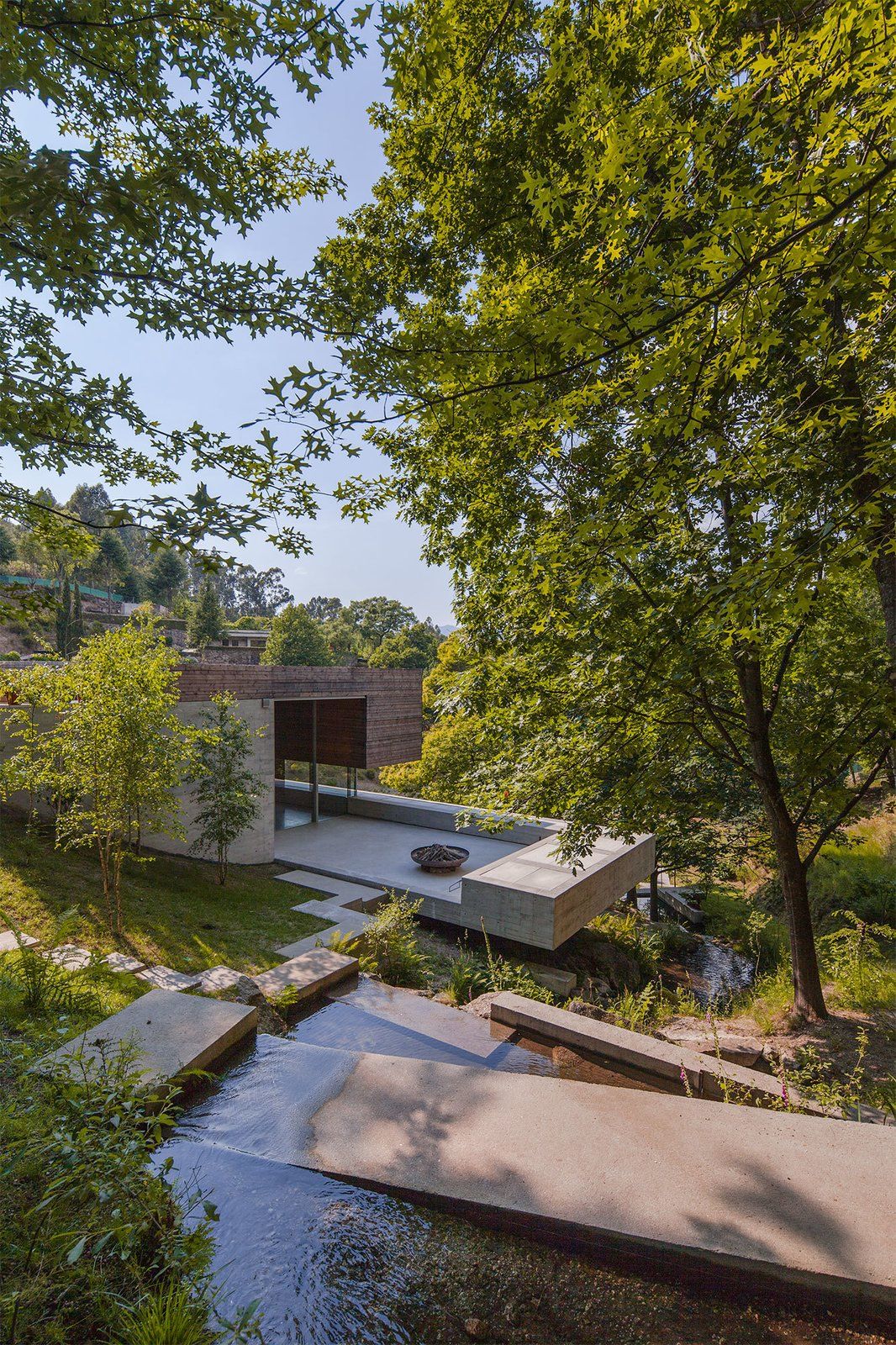
The stream is embedded into concrete to match the decor, there's a concrete terrace and a fire bowl outside.
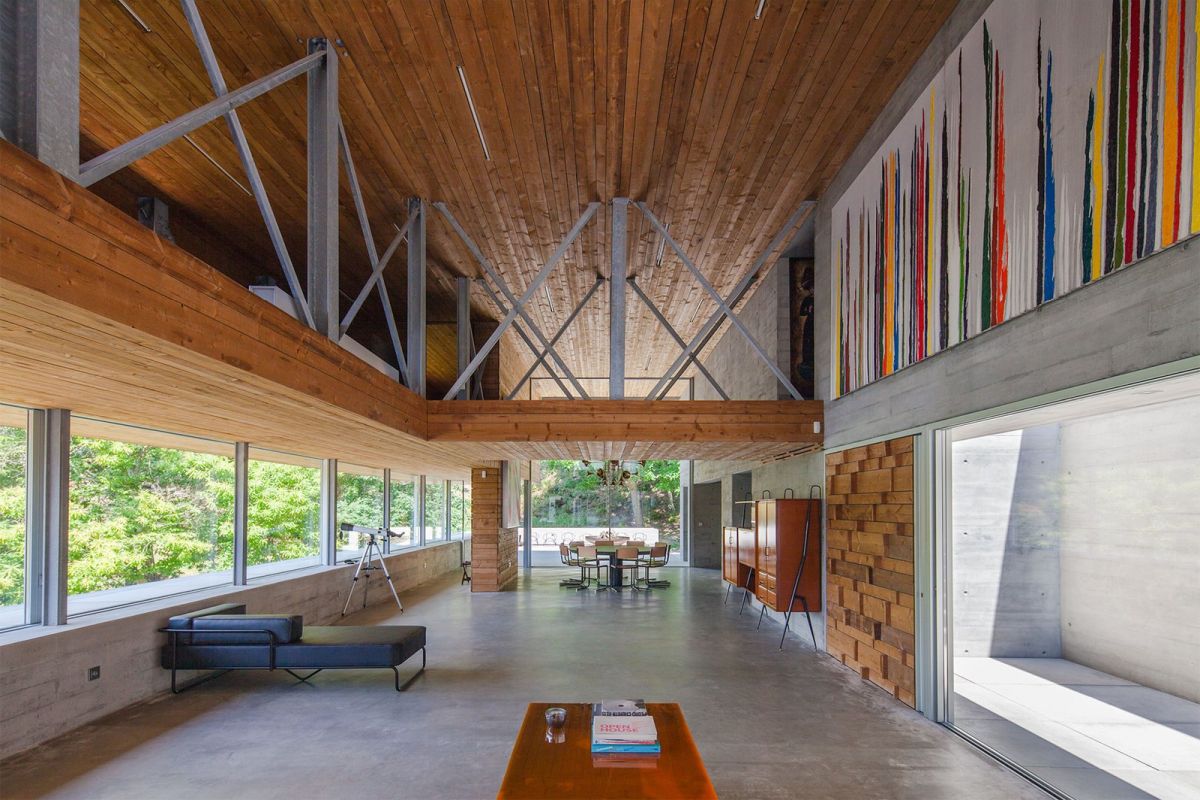
There's a large open layout done with concrete, wood and metal and with a colorful wall and furniture, it's multifunctional and practical feeling spacious.
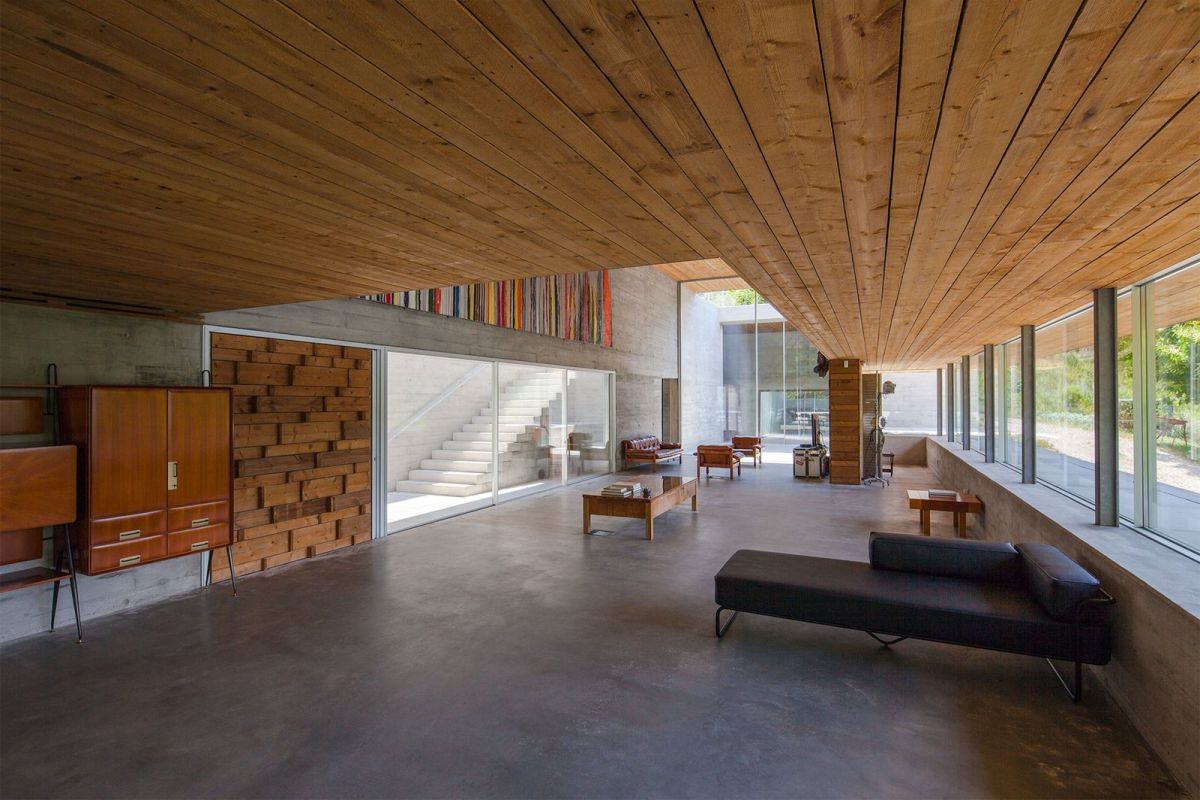
The house is designed as a hybrid between a leisure and work environment, there's much functional furniture and cool views.
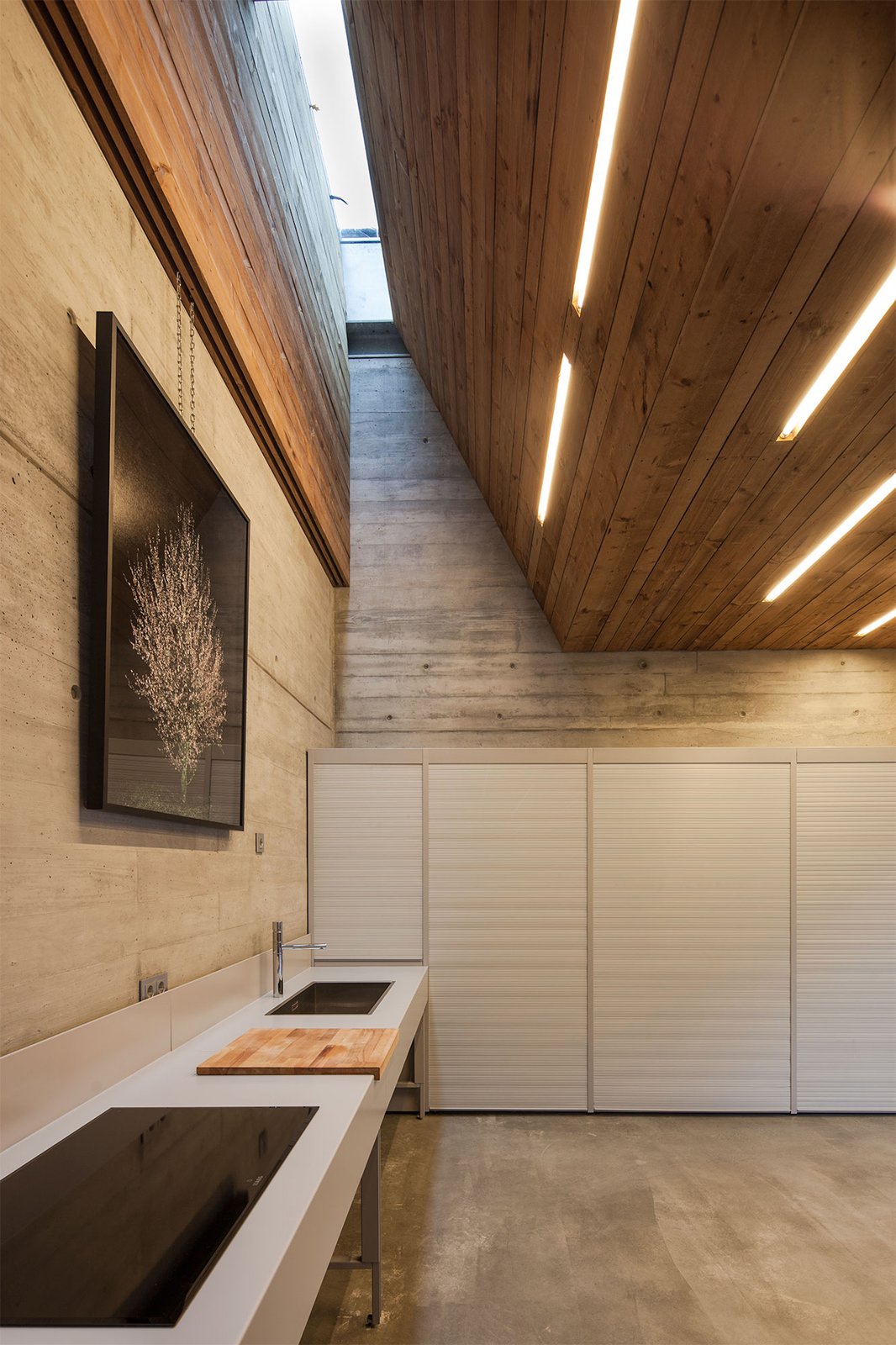
The kitchen is done with a large concrete kitchen island by the wall and closed cabinets with everythign necessary.
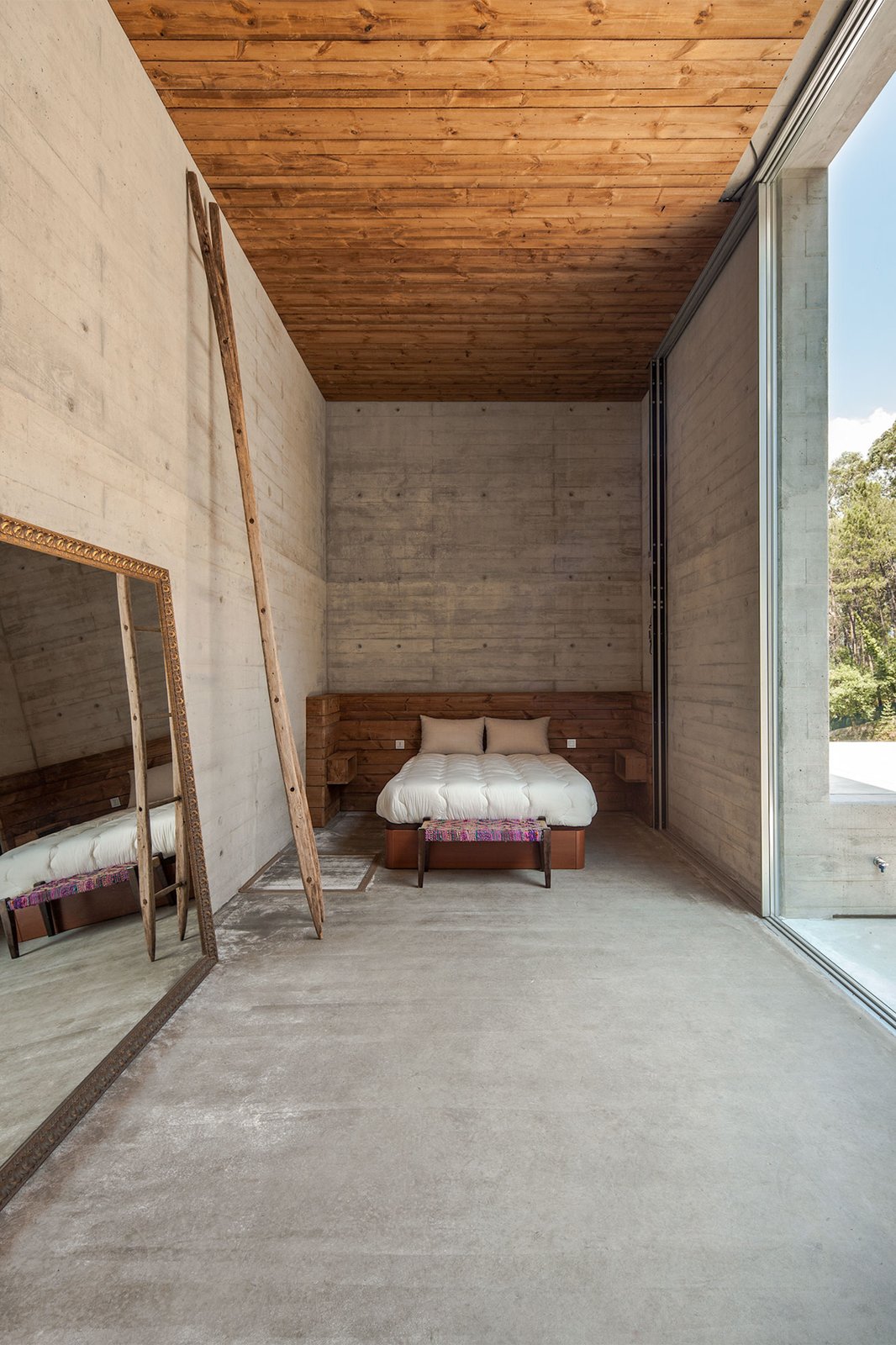
Wood panels and furniture add coziness to this industrial bedroom done with concrete, there's a large mirror and a colorful footrest.
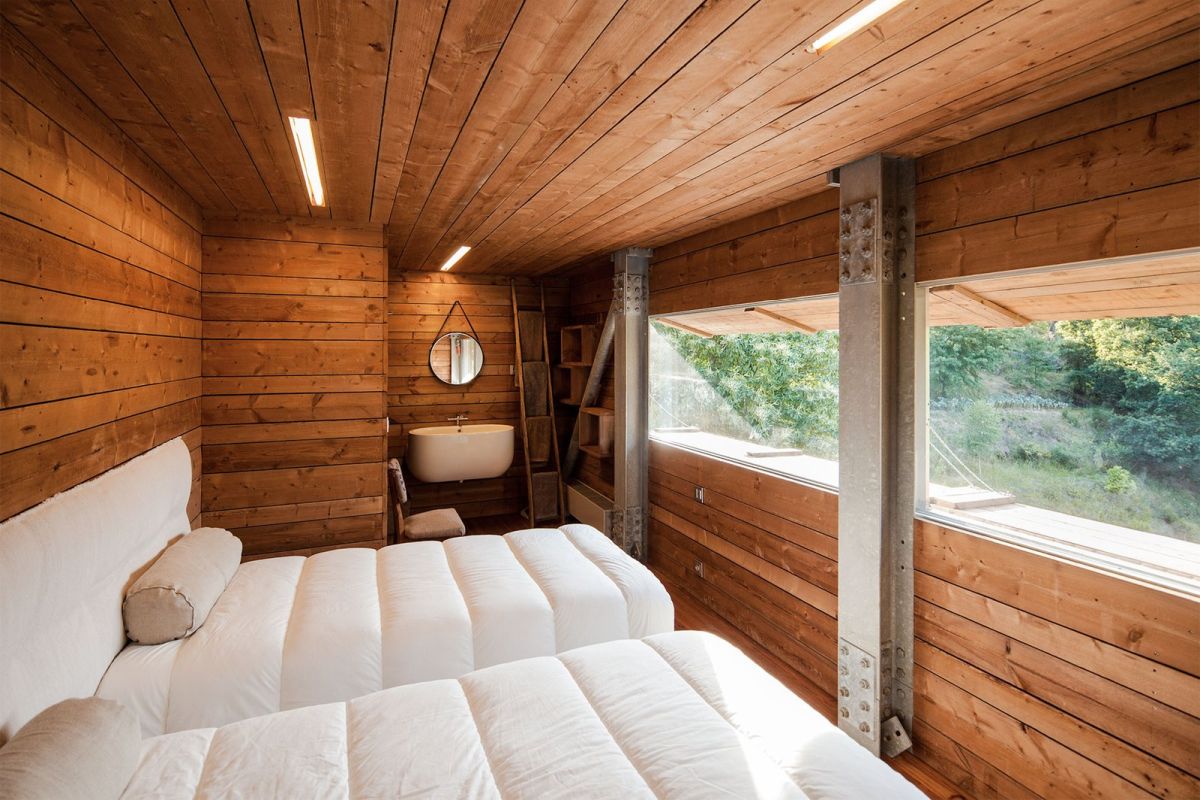
The guest bedroom is shared, there's also a mudroom right here, the space is clad with wood and there are metal pillars.

The bathroom is very spacious, it's done with concrete and wood and there's a shower in the corner.
