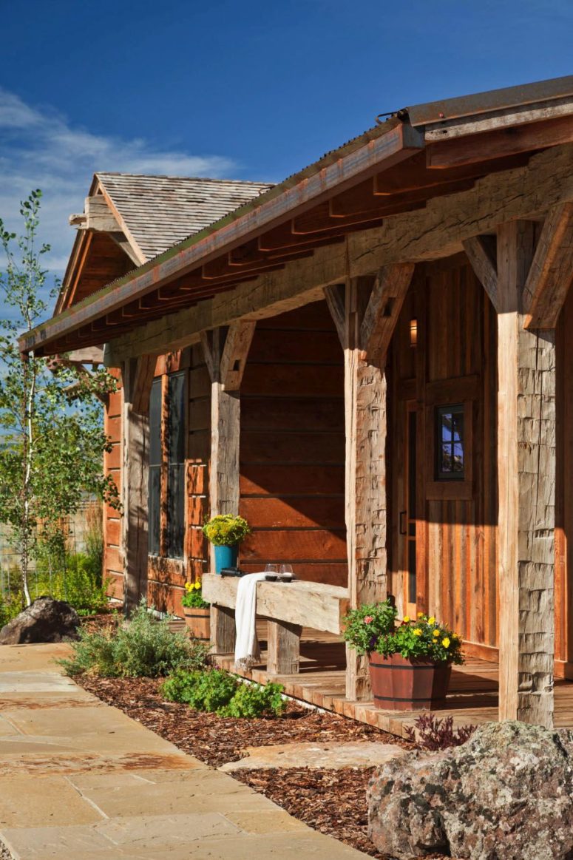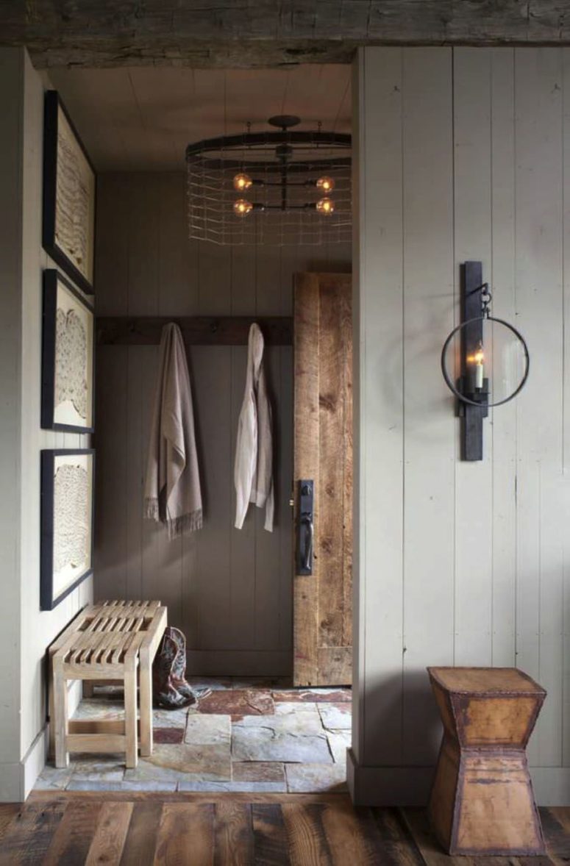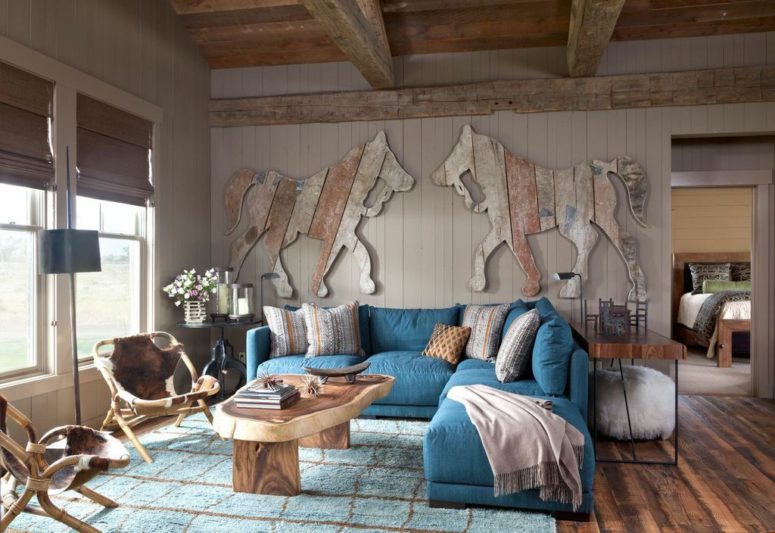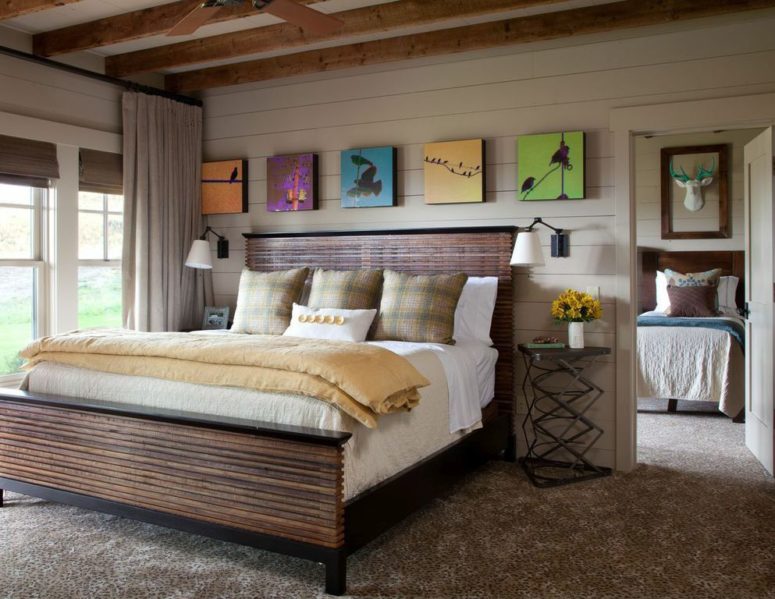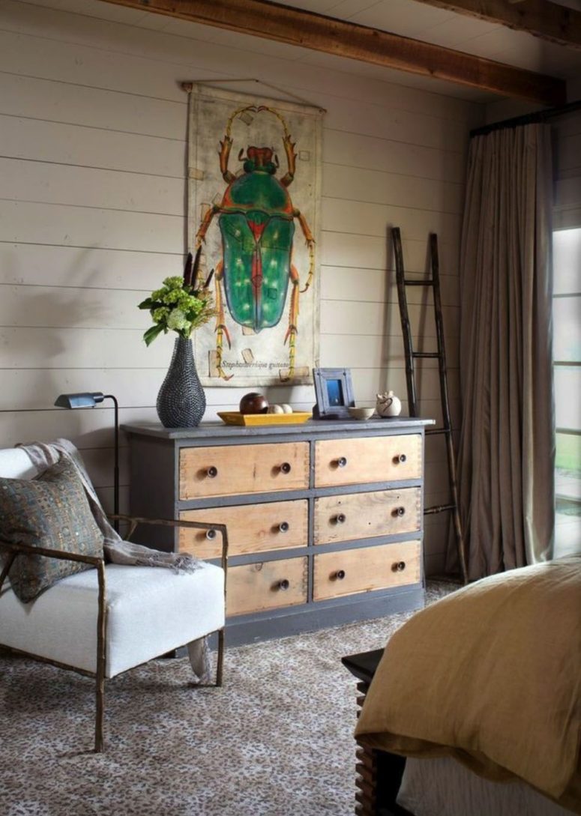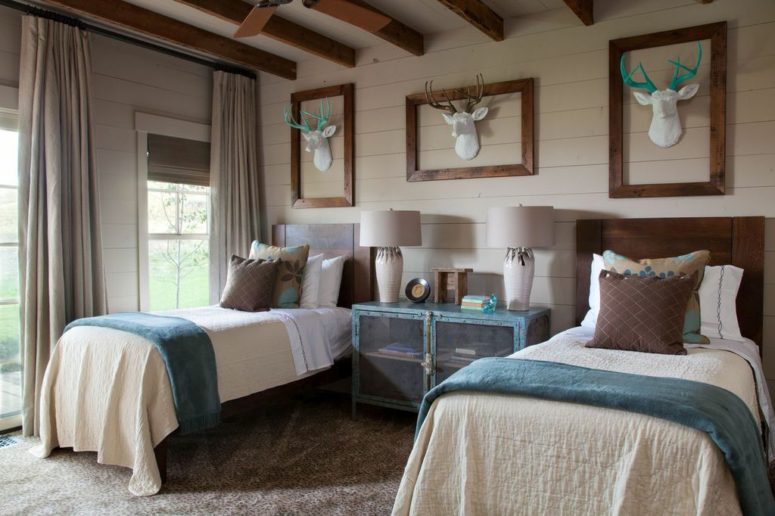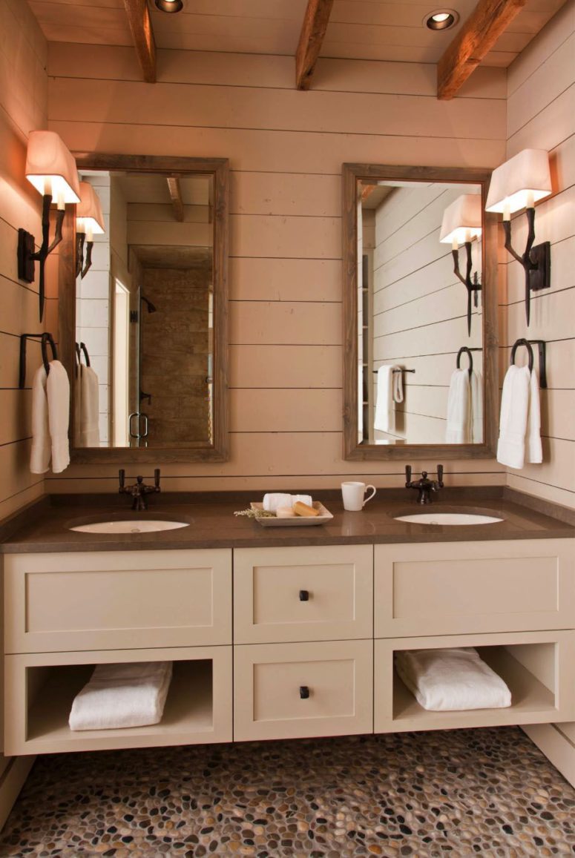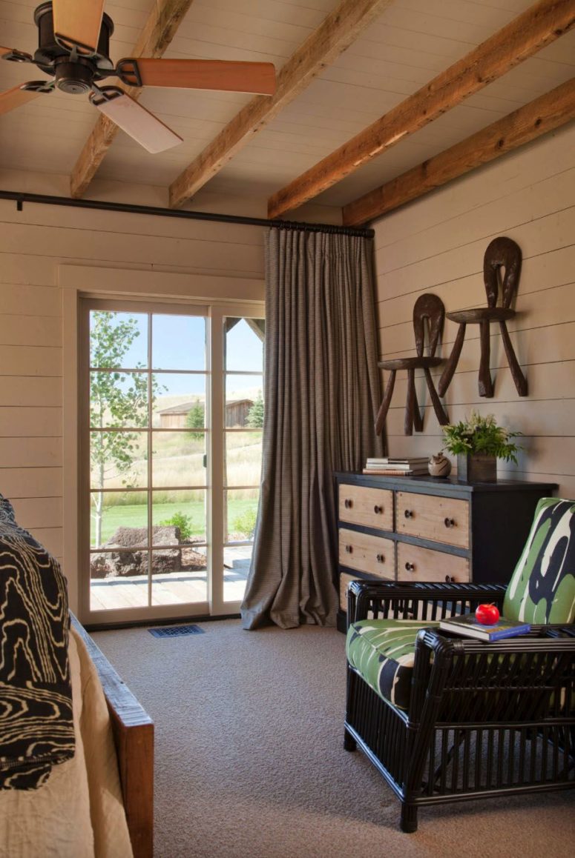This home is located in the Madison River Valley in Ennis, Montana, the place with the best trout fishing in North America. The homeowners decided to build a separate bunkhouse for all the friends, adult children and grandchildren who come to visit and enjoy the spectacular natural beauty and sports activities in the area. Designed by Studio Architects, the bunkhouse is a cozy 1,600 square feet that includes three bedrooms and bathrooms, a living area and a gorgeous rustic kitchen perfect for breakfasts and lunches. The two Texas couples who own the property love to entertain family and friends and the guesthouse/bunkhouse allows them to do so without anyone sacrificing privacy or comfort.
The bunkhouse features a truly farmhouse and rustic style, so you feel that you are at a ranch at once. Much wood, some metal and bright art and items make the house look very cozy and very welcoming. Right from the entryway, the casual style of the space is evident, with its natural slate flooring and essential bench for sitting down to remove boots. The design and decor of the interior, handled by Carter Kay Interiors, is inspired by a specific painting of a fly fisherman. The colors in the painting form the palette for the decor throughout the bunkhouse: shades of blue, green and khaki. All the decor and furniture items are inspired by ranches, horses, cows and rustic style and are made of wood, rattan, leather, cowhide and plywood. Each bedroom has its own access to outdoors, so that everyone could leave the house whenever they want.
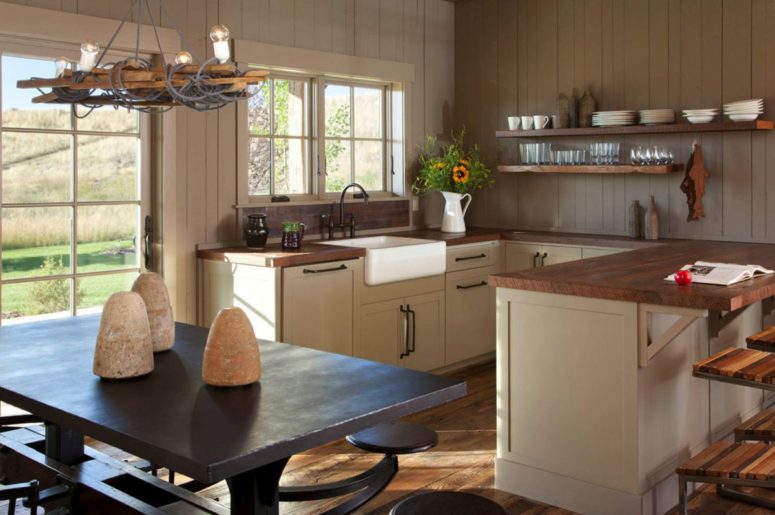
The kitchen is done with white wooden cabinets with wood countertops, there's an eating space with dark furniture
