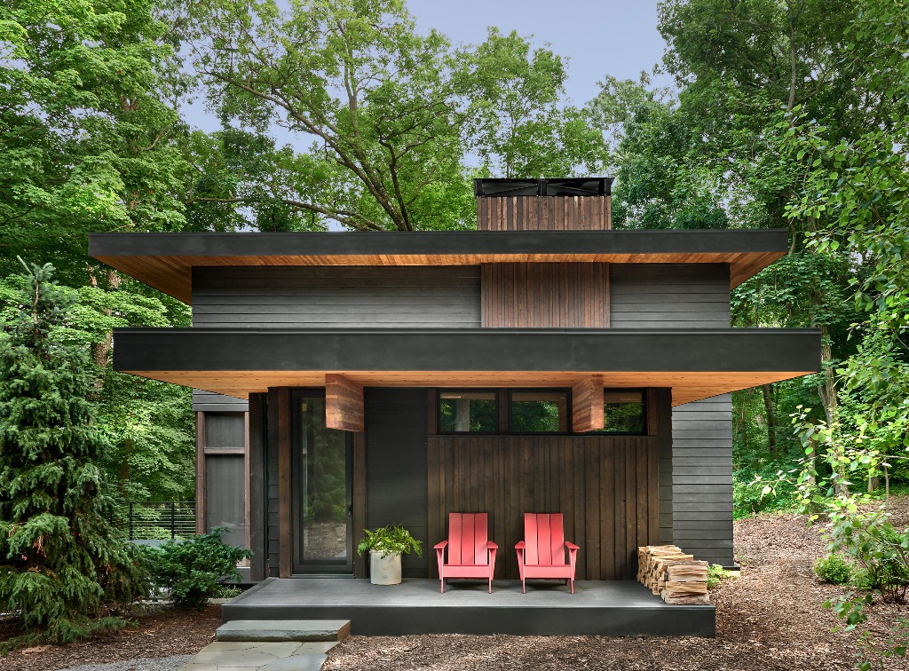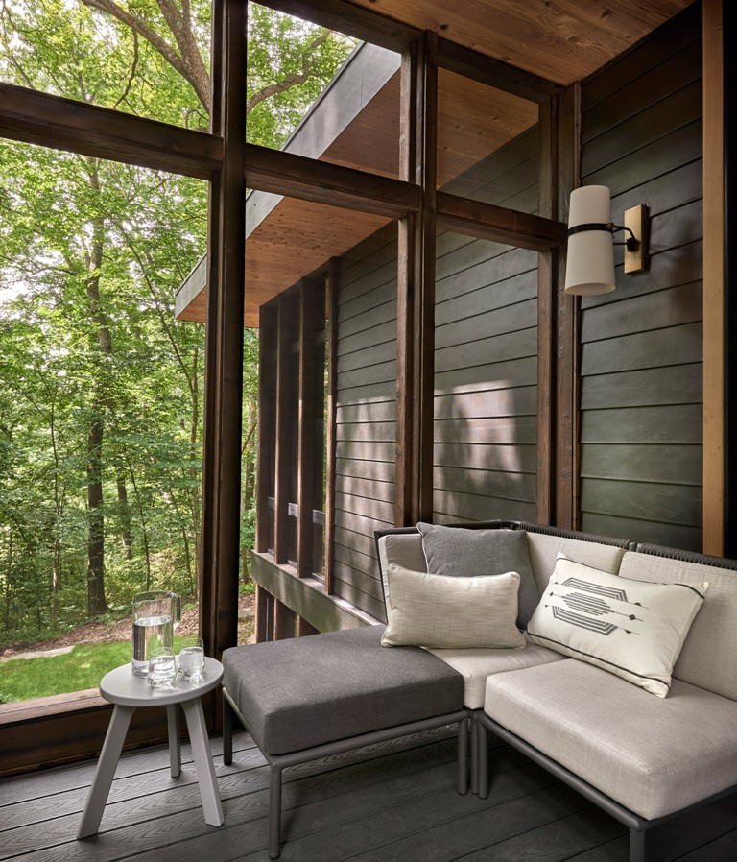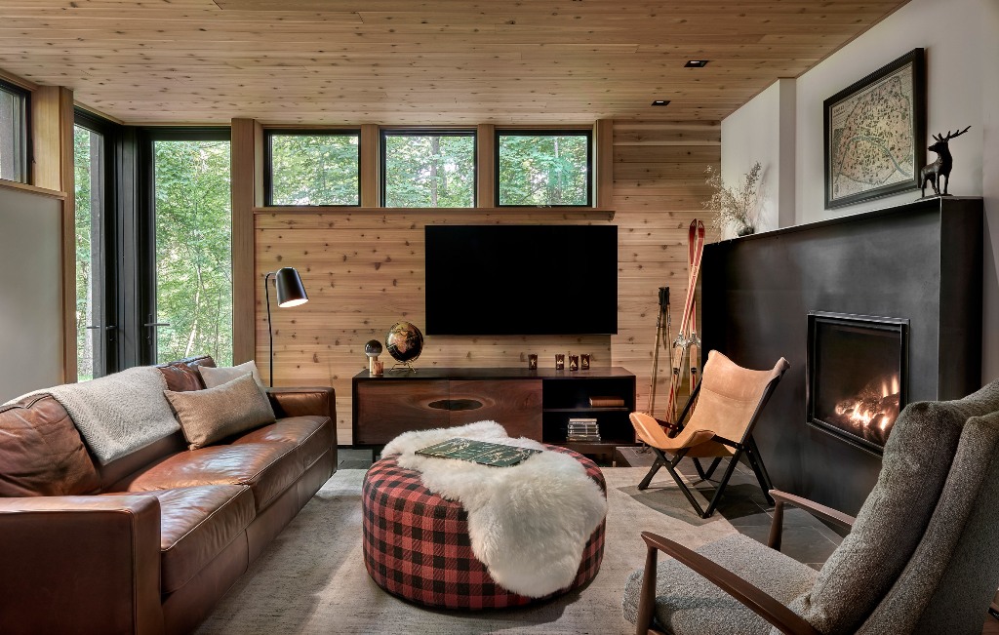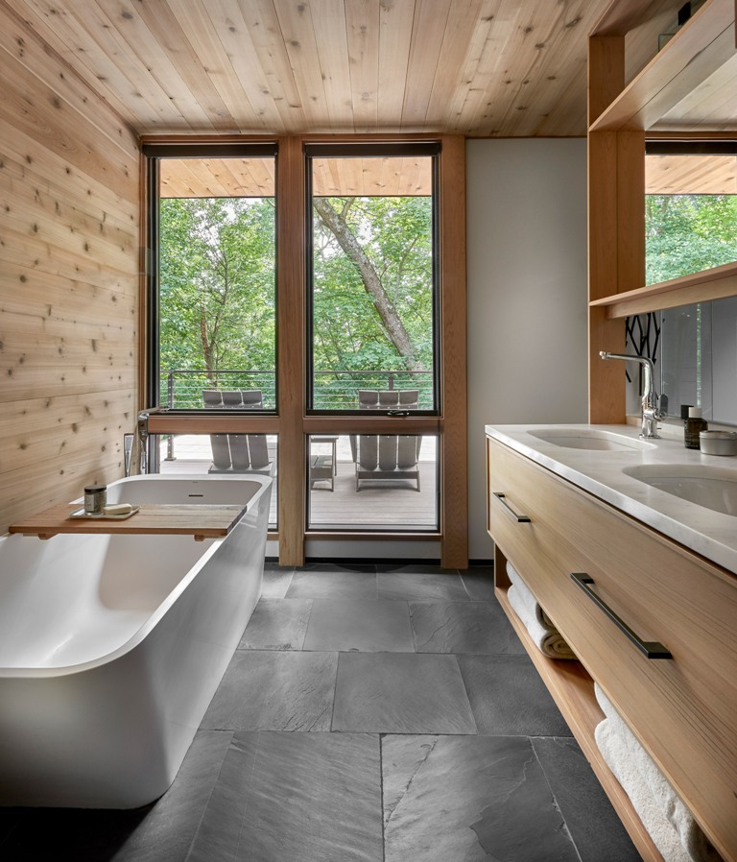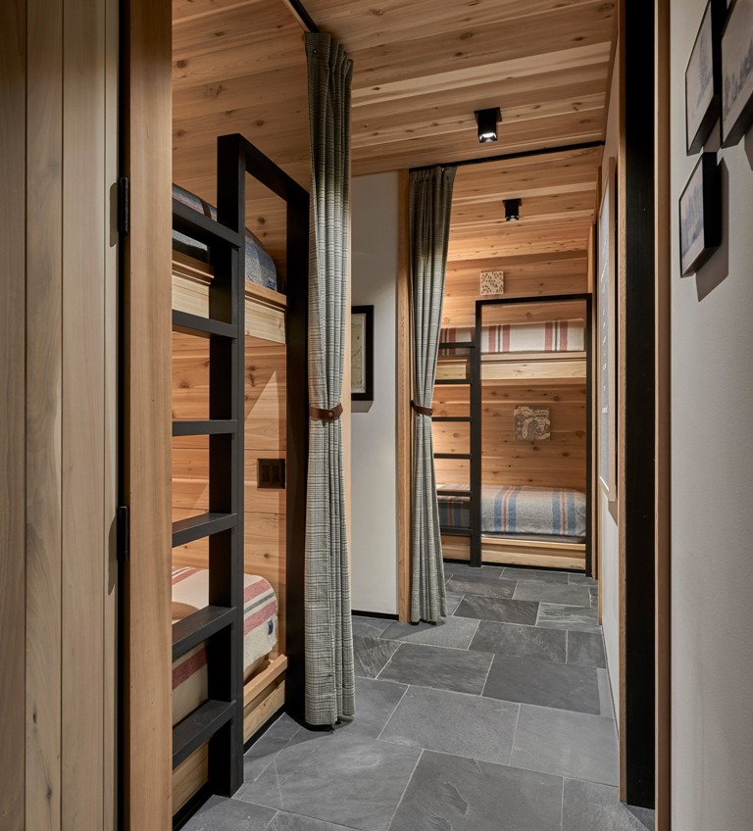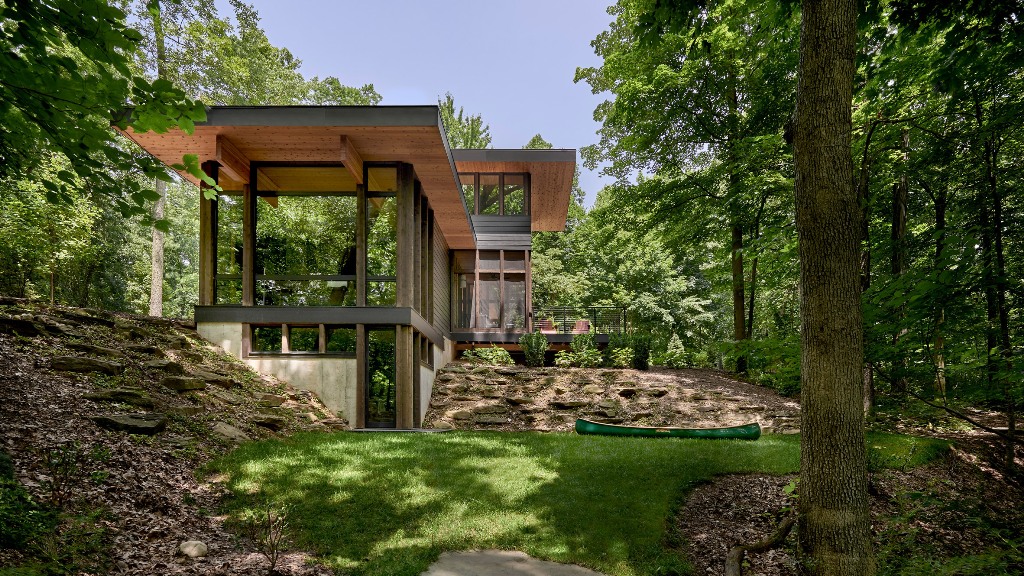
This contemporary home is called Lawless Retreat, it's built in a natural reserve and blends with the surroundings due to the materials used in its design.
How does your perfect weekend home look? As for me, this Lawless Retreat in Michigan is perfect – it’s a beautiful contemporary home right in the forest. The house with a high level of transparency and craftmanship is built by architecture studio Searl Lamaster Howe right in a nature preserve. The clients also desired a home that would help them slow down and feel a sense of serenity and this is totally it!
Lawless Retreat is designed as a quiet, rectilinear dwelling that is tucked into the woods. Roughly T-shaped in plan with a flat roof, the house totals 2,425 square feet (225 square meters). While spacious in feel, the house is quite compact, leaving not a square inch of wasted space. The exterior is wrapped in durable materials such as charred cedar and cement-board lap siding. Dark hues are intended to help the dwelling take second stage to the lush mix of maple, oak, cedar, aspen and ash trees that envelope the site.
Environmental concerns influenced the project’s design. Passive features, such as ample glazing and broad roof overhangs, help with heating and cooling, as does a geothermal system. The home was carefully positioned so that no mature trees were harmed. The progression – both in scale and in transparency – from the shaded and low-slung front porch through the structure, terminating with the living room’s expansive view into the woods beyond is this home’s defining feature.
Earthy materials and neutral colors are used throughout the dwelling. Floors are covered with slate tiles and the ceilings are sheathed in warm-toned cedar – the same material used for the underside of deep roof overhangs. Cedar and oak are used for the home’s millwork, some of which is stained a deep shade of green.
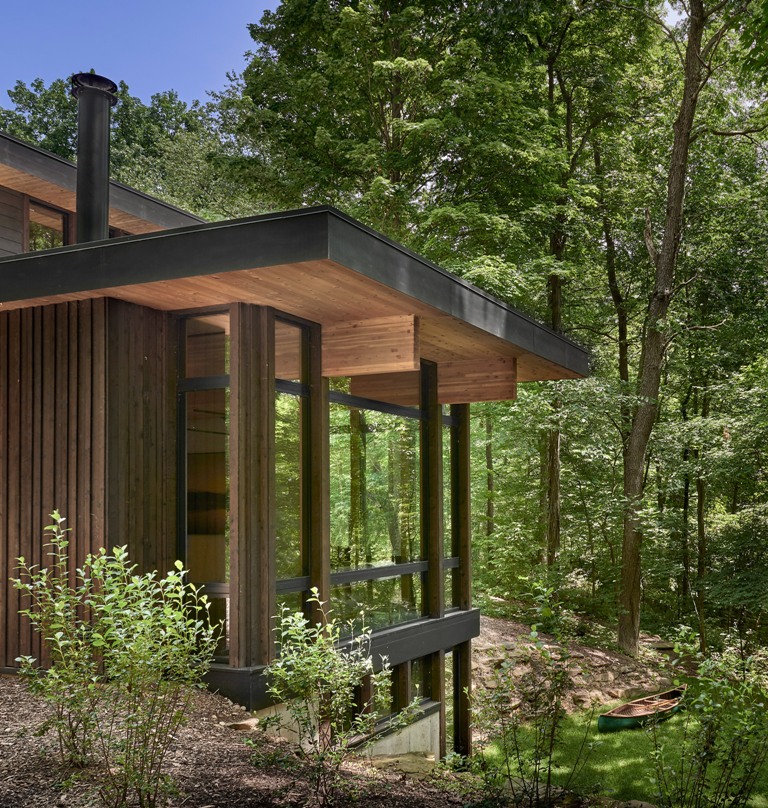
The most of the spaces are glazed to enjoy the wood views and make the house as transparent as possible in all senses.
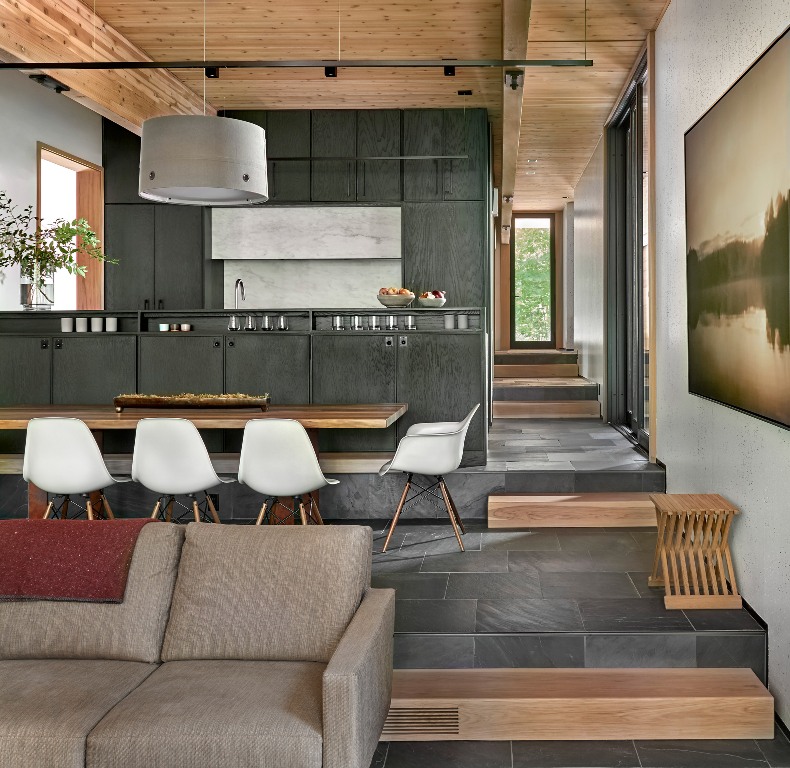
The house is an open layout with a living room and dining zone and kitchen together, there's a lot of wood and plywood in decor.
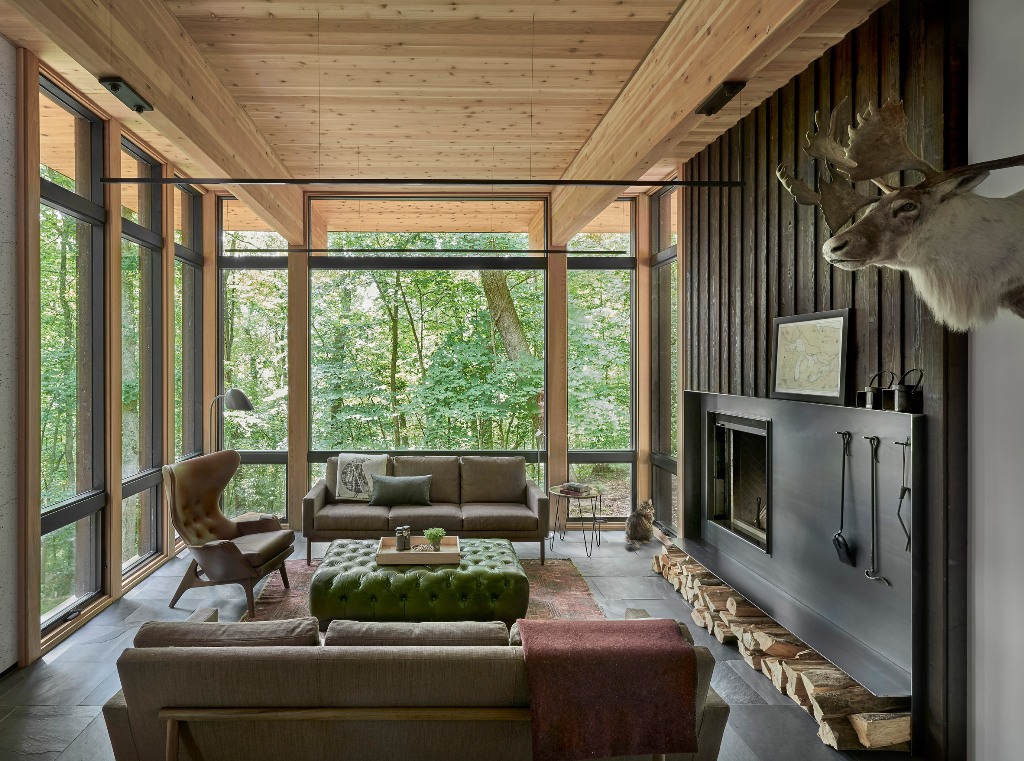
Another living room is done with neutral elegant furniture, a fireplace and full glazing to enjoy the views.
