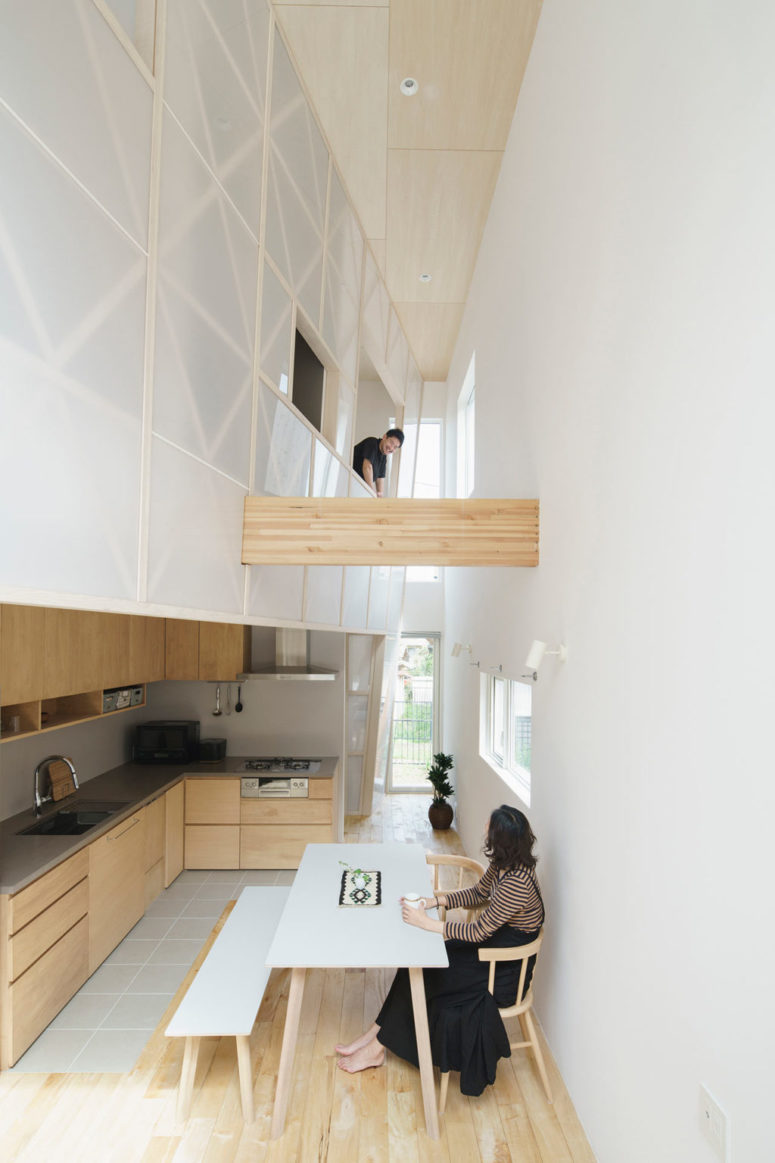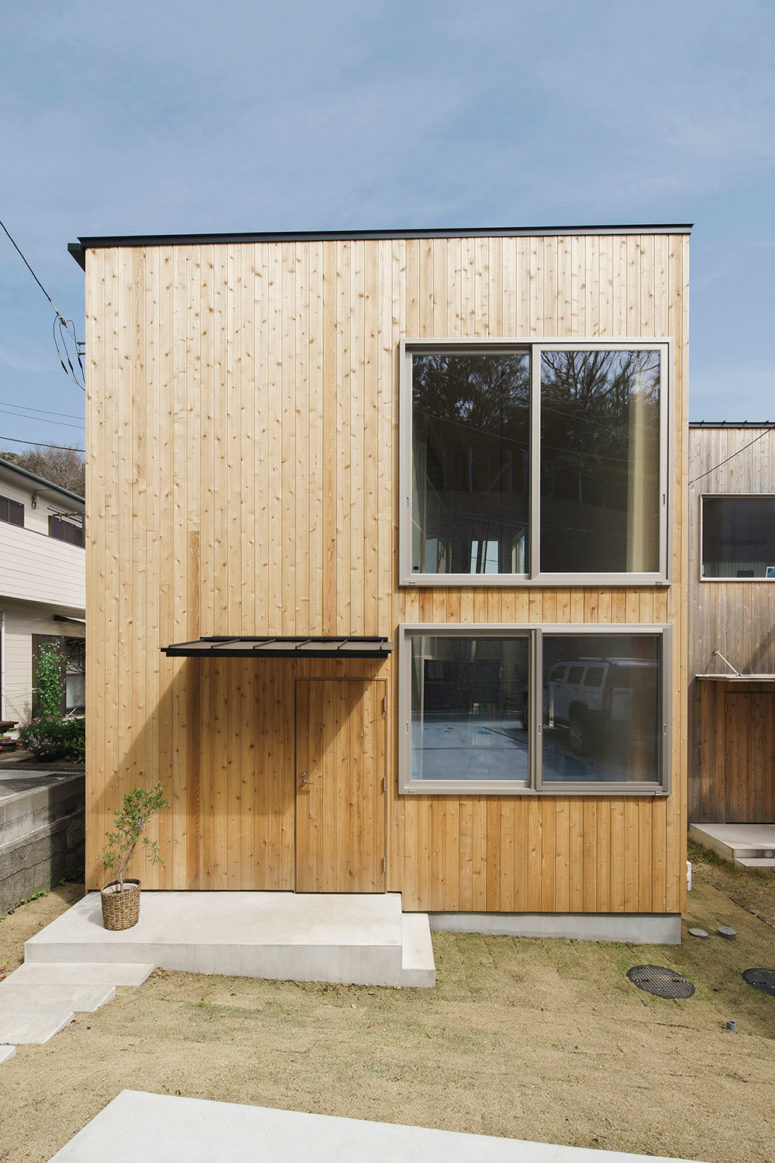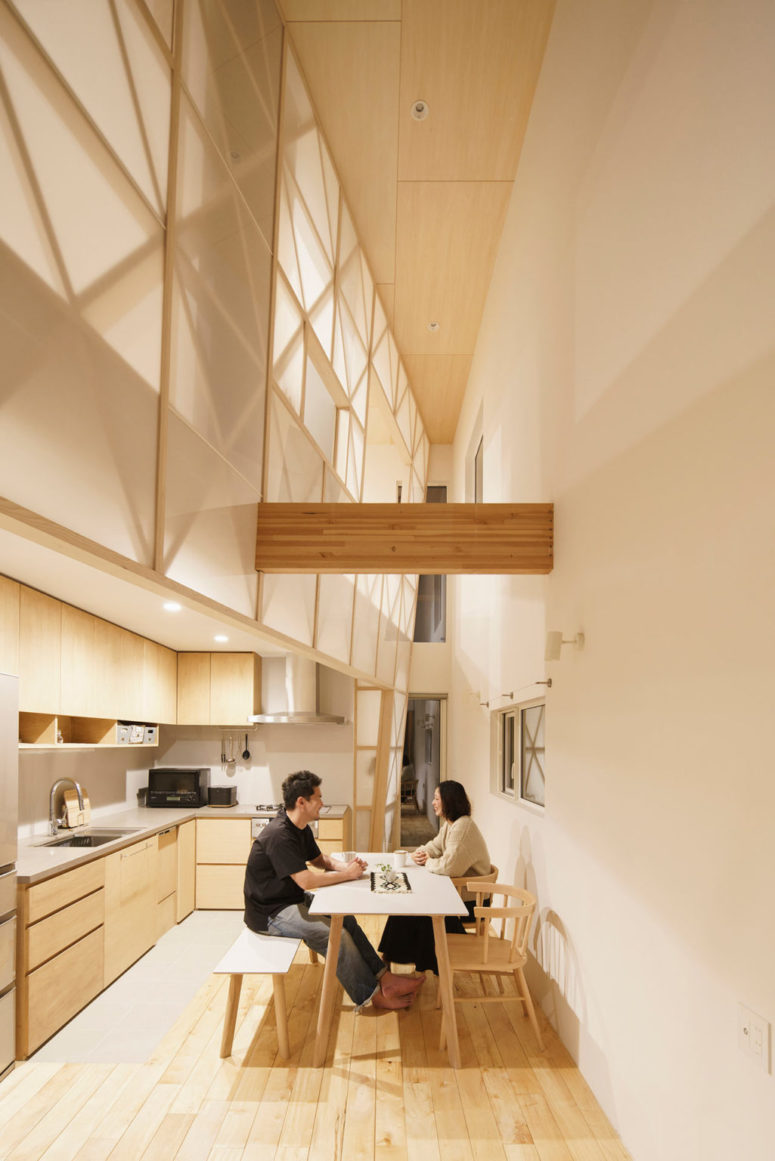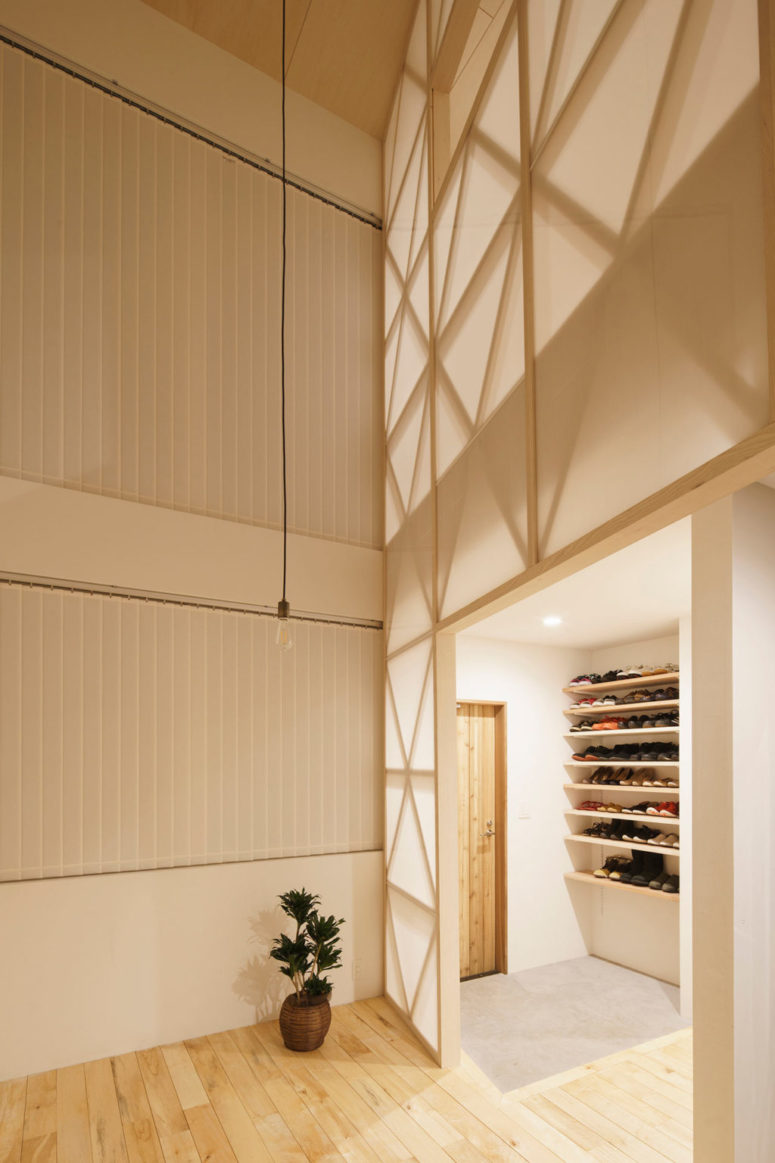Working in collaboration with ENJOYWORKS, ERI SUMITOMO ARCHITECTS designed a small wooden House in Hayama, Japan in an area surrounded by rich greenery. The minimalist facade clad in vertical wood boards disguises an intriguing interior that features a curved ‘curtain’ made of acrylic panels and hemlock grids that add a slight division between the public and private spaces – Japanese architects and designers continue surprising us with their creative and cool solutions.
The main floor incorporates a partial double-height ceiling with the curtain above that crosses the interior north to south with a tilt towards the ceiling. Several windows were cut out of the curtain allowing connection to the floor below while still providing privacy with the translucent panels. During the day, the panels appear white but at night light passes through making the entire house feel like a lantern and keeping some privacy at the same time.
The interiors are truly minimal and very simple yet functional as much as possible. The color scheme is all-white, with light-colored natural wood and plywood, which are generously incorporated into the decor. The kitchen, which is one of the coziest spaces in the house, features sleek plywood cabinets with a concrete countertop and backsplash plus a dining space consisting of a wooden table and benches. A tiny home office is still very functional: there’s a floating desk, some open shelves and enough light for work. The entryway is small yet practically designed, with open shelves for shoes that save some floor space. Take a look at this ultra-minimal home and get inspired!
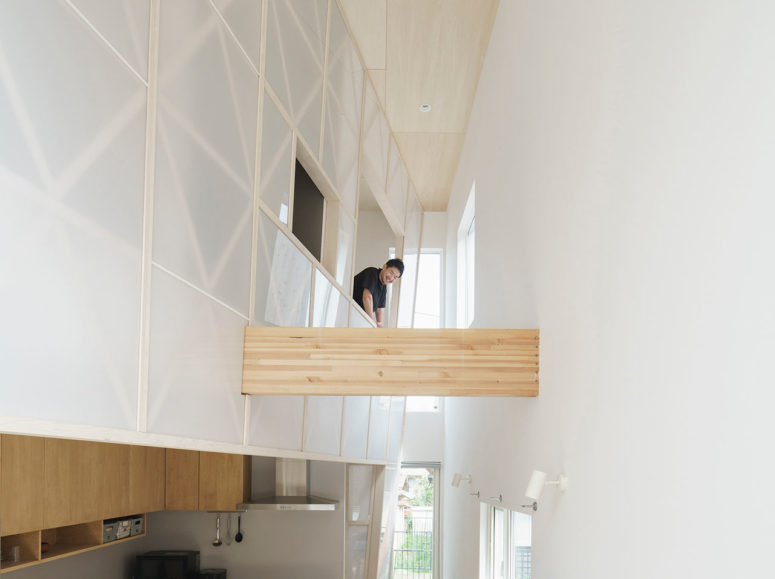
The interior shows off a cool transparent acrylic curtain that divides spaces without depriving them of natural light
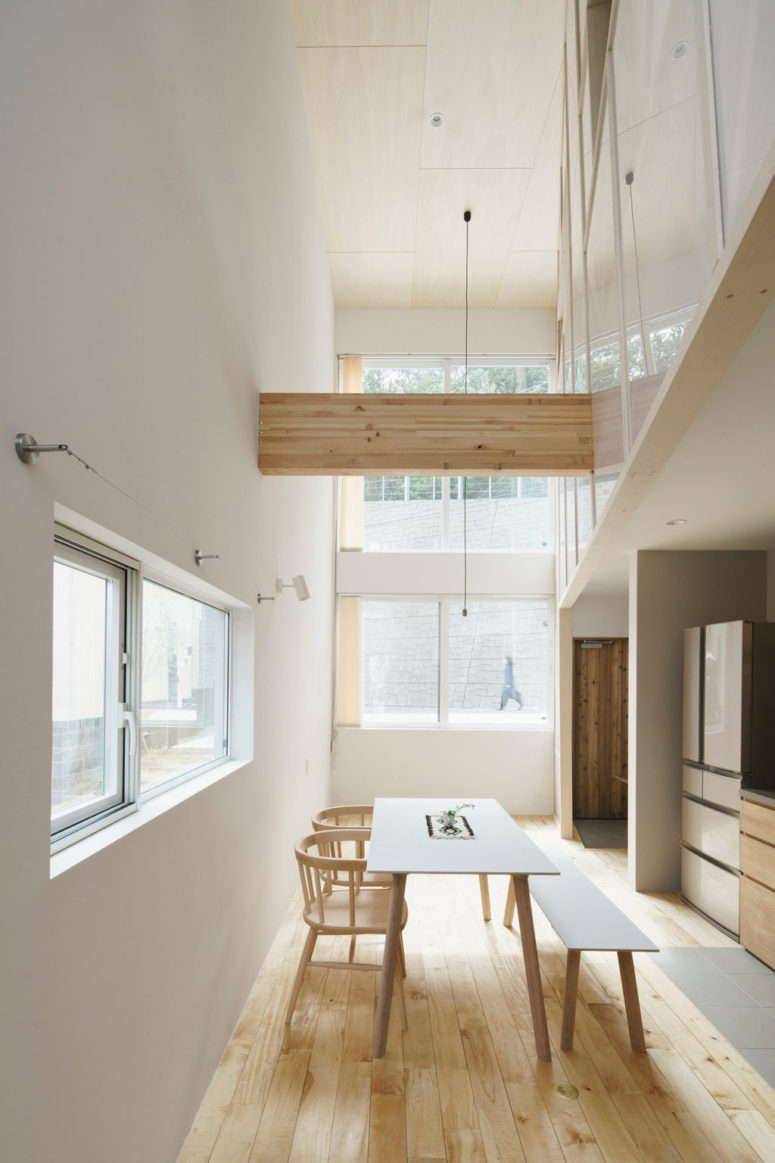
The dining space is done with a simple dining set with a bench and chairs and there's a wooden beam over the space
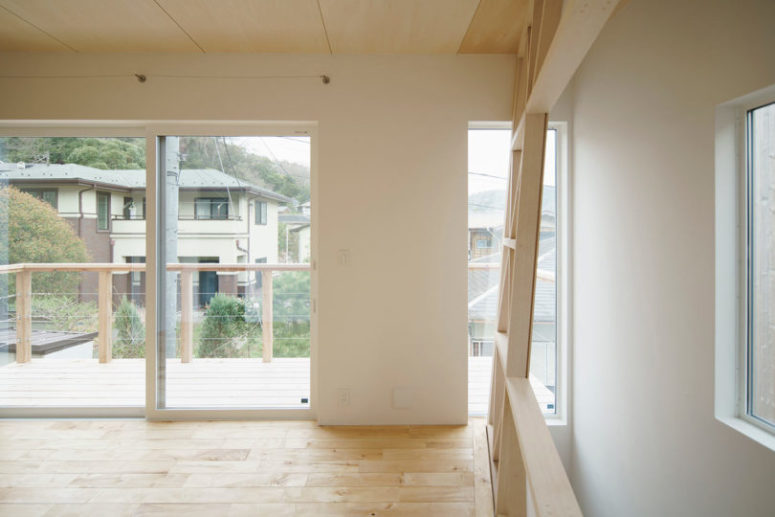
The house features much negative space, there's much natural light and a large balcony to enjoy fresh air
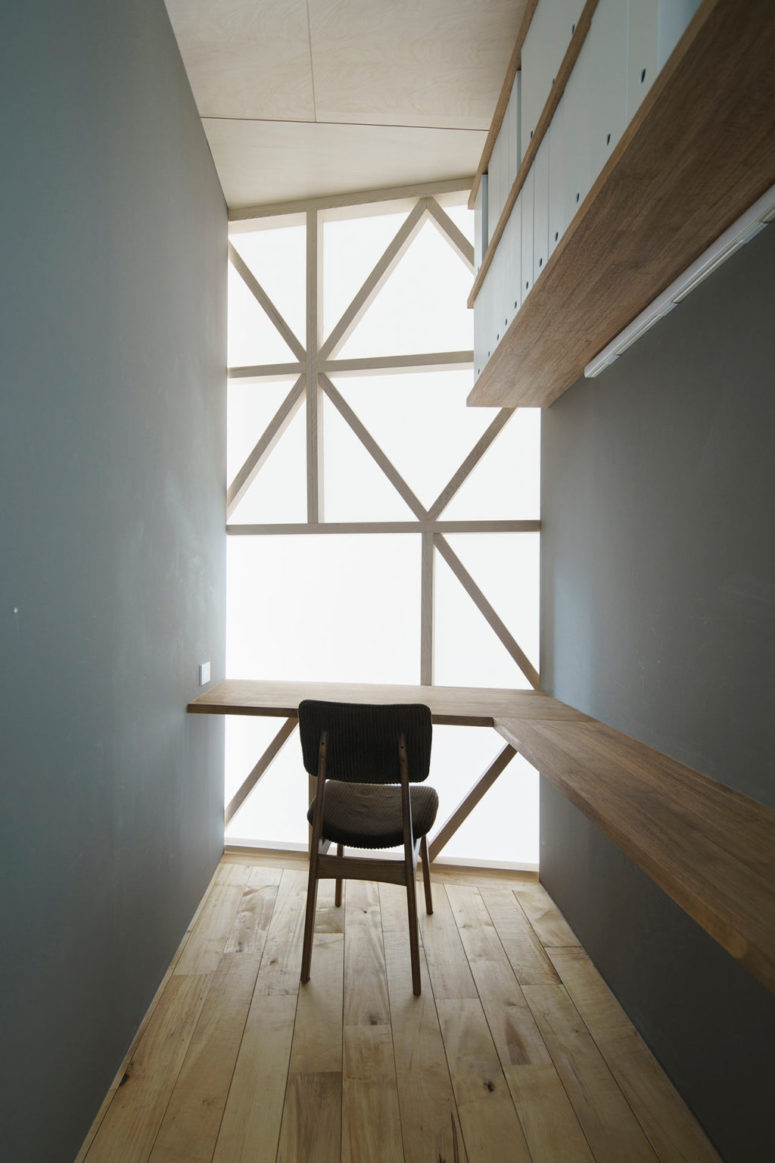
The home office is tiny, it features a floating desk, open shelves and natural light coming through the curtain
