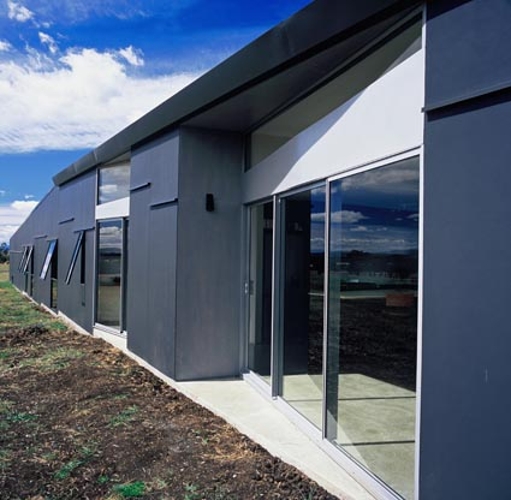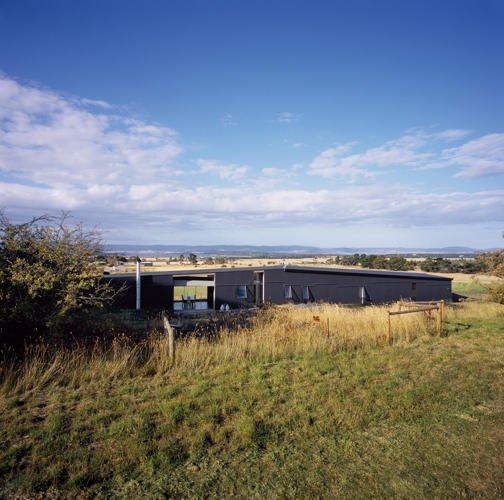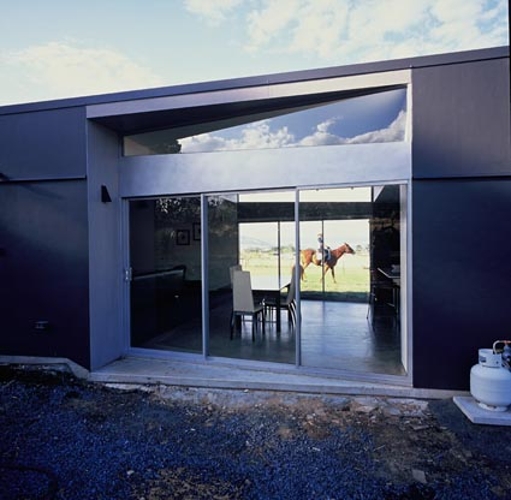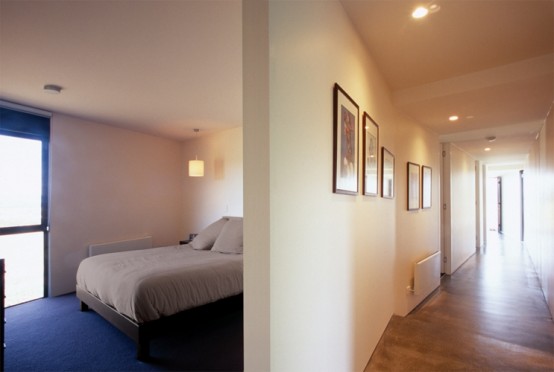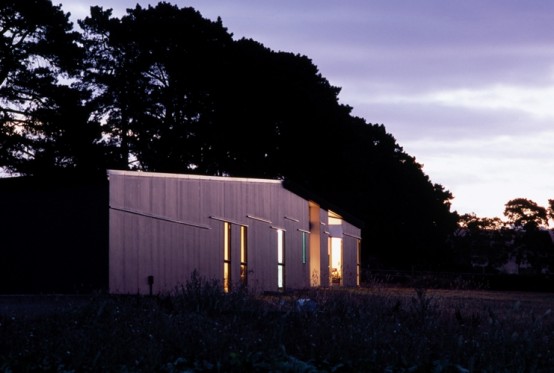This 246 square meter house is a low-lying long, dark object placed in Acton Park, Australia. It’s located as far from trees as possible to maximize sun penetration. House color is highly contrast with surrounded landscape but building’s exterior seeks to disappear like a stealth bomber into the shadows of the adjacent mature pine trees. In order to maximize winter solar intake and cross-ventilation of all rooms the house have linear plan. The stretched form also responds to the open landscape.
The volume of the house is folded in both the horizontal and vertical plans, providing many micro-variations in room shape and glazed openings. It is set on a concrete surface with two parallel walls and this disjuncture of geometries provides a doorstep as well as fragmentary “mini-desks” for study and dining room. Thus the house’s complex and up-to-date geometry is founded on that most quintessential feature of an Australian suburb.
This project is one of the most exciting works by Terroir but are great too.

