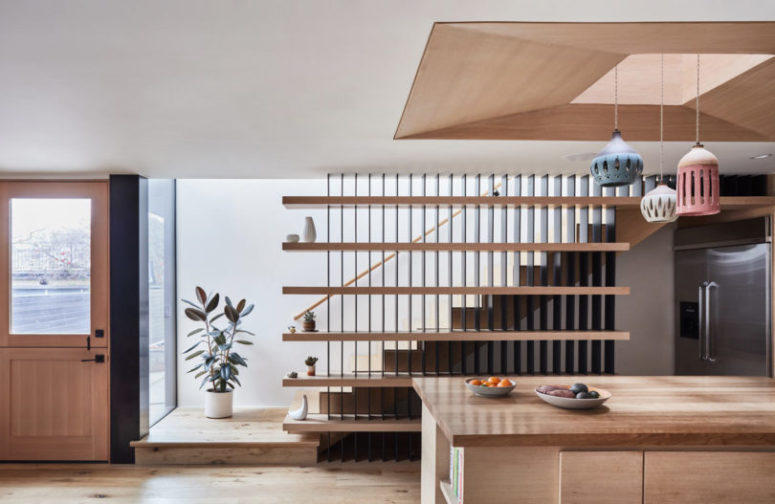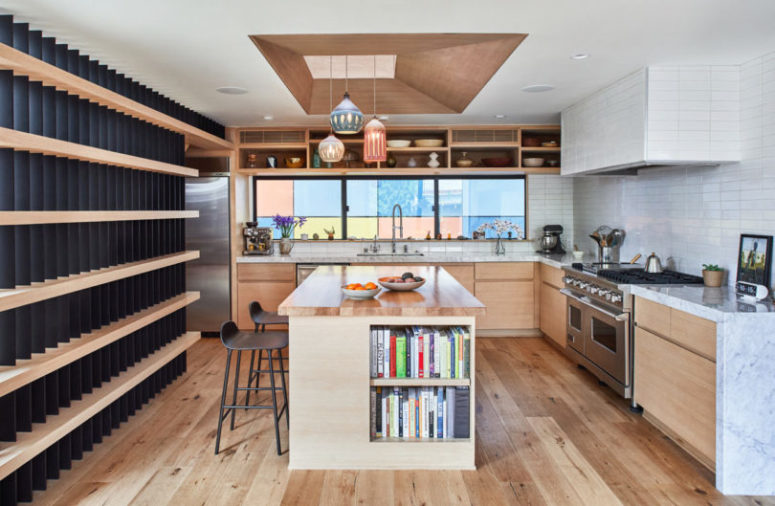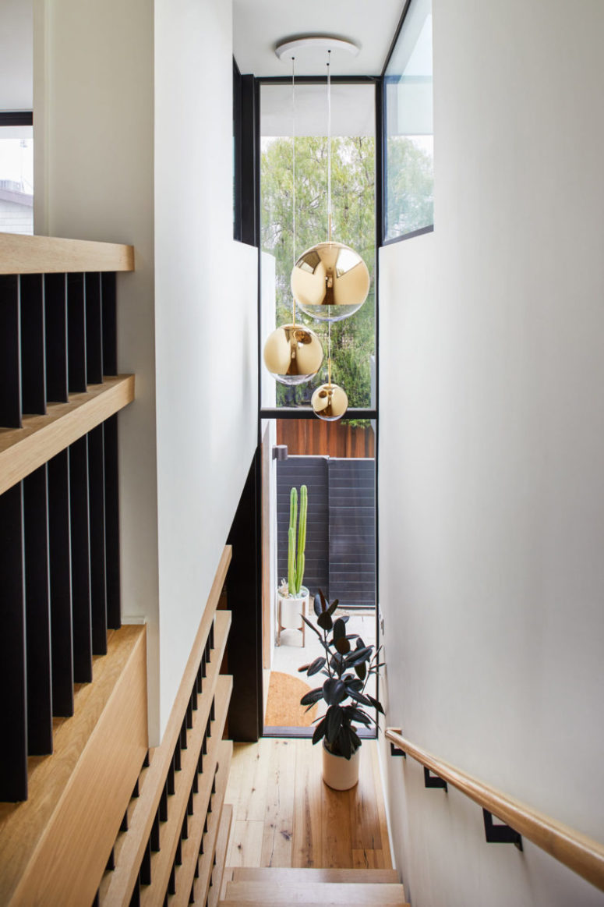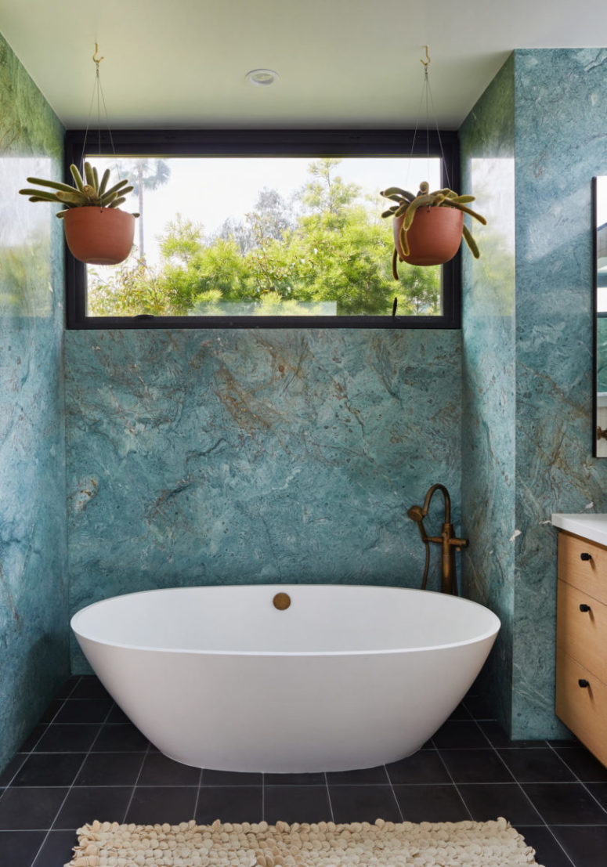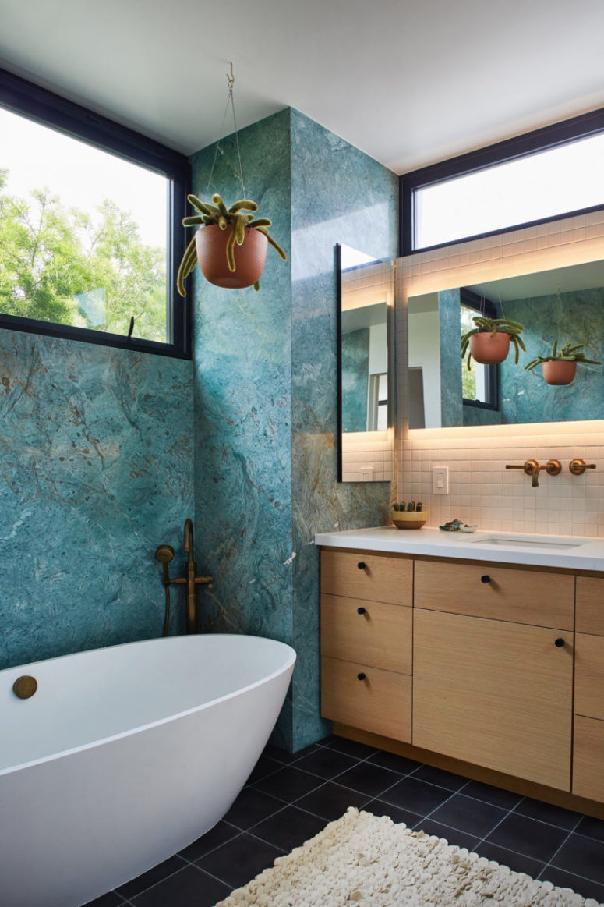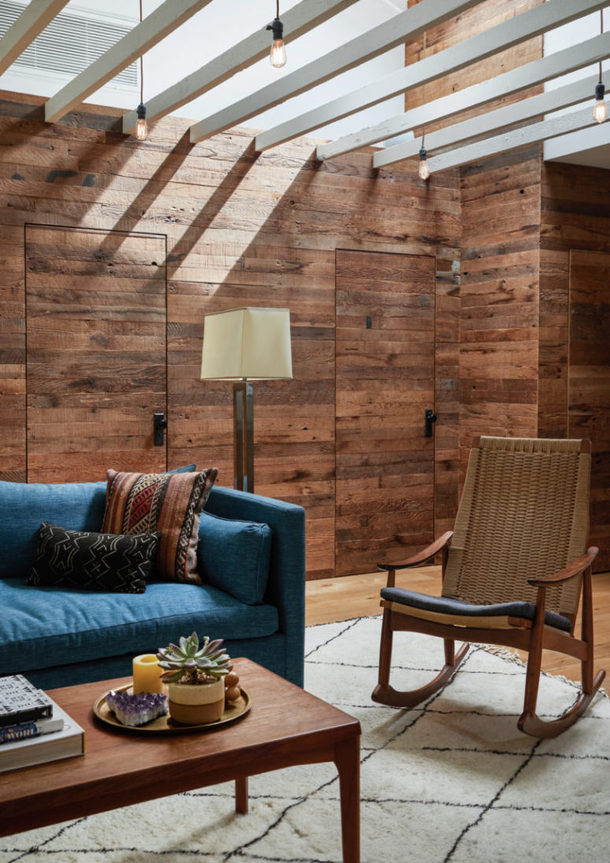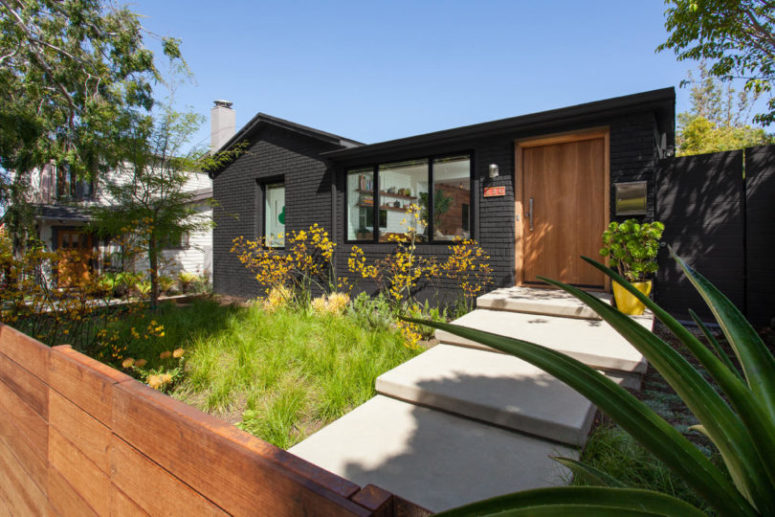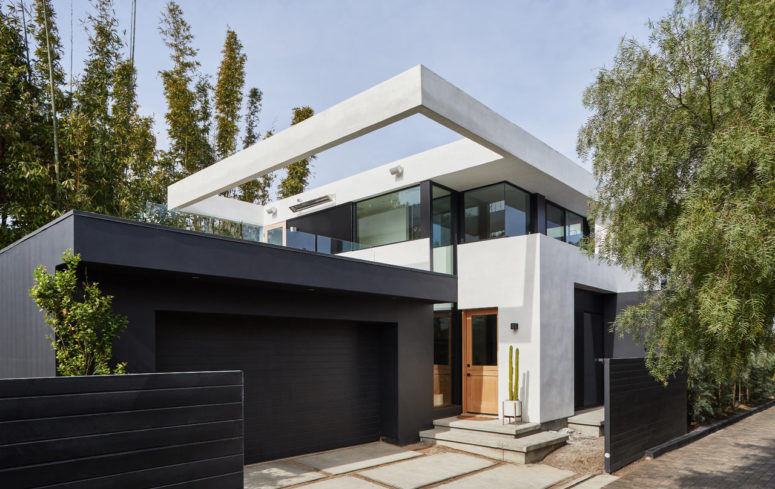
This is a contemporary two-story extension for a 1906 home with extensive glazing and comfortable spaces
This two-story addition was designed for a 1906 masonry home by Hsu McCullough for a growing family. The Ashland Residence, located in Santa Monica, California, needed to expand while preserving as much outdoor space as possible. The only way to make that happen was to build up and over the Phase I footprint with a modern structure that filled the space between the original house and the garage.
The contemporary addition adds two floors of living space that includes an upstairs master suite with a yoga/meditation deck and a first floor den, dining room with outdoor access, a kitchen, and a light-filled staircase. In the new kitchen, an oak-lined light well above the island filters light from a skylight. The dining space is located next to the window to enjoy more natural light. The living room includes some comfortable leather furniture and open shelves with ombre books for a colorful touch. The bathroom is done with blue Carrara stone, black tiles and a window for natural light.
To help merge the older, traditional elements of the original house with the newer modern addition, they incorporated lots of wood, Carrara stone, simple white subway tiles, white oak floors, and plenty of natural light. Contemporary style and this combo of materials makes the addition cool, flowy and welcoming.
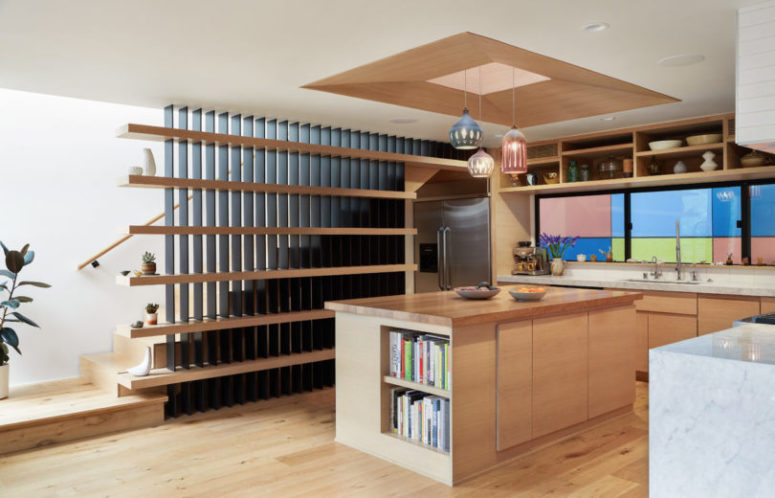
The kitchen is done with light-colored wooden cabinets, a colorful tile backsplash and hanging lamps over the kitchen island
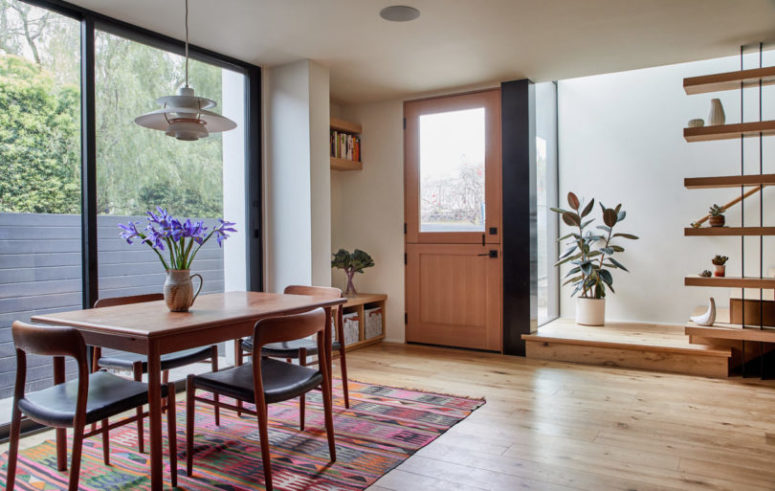
The dining space is done with a table and comfy chairs, plus a tribal rug, there's much natural light here
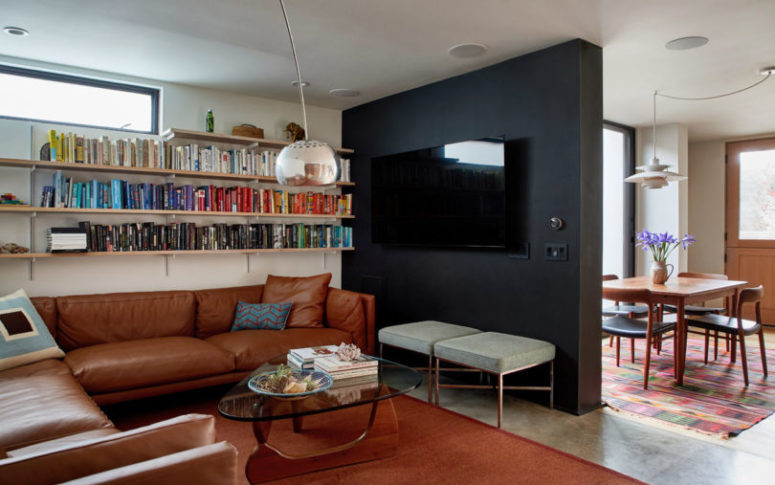
A small living room is done with leather furniture, open shelving and a cool glass coffee table
