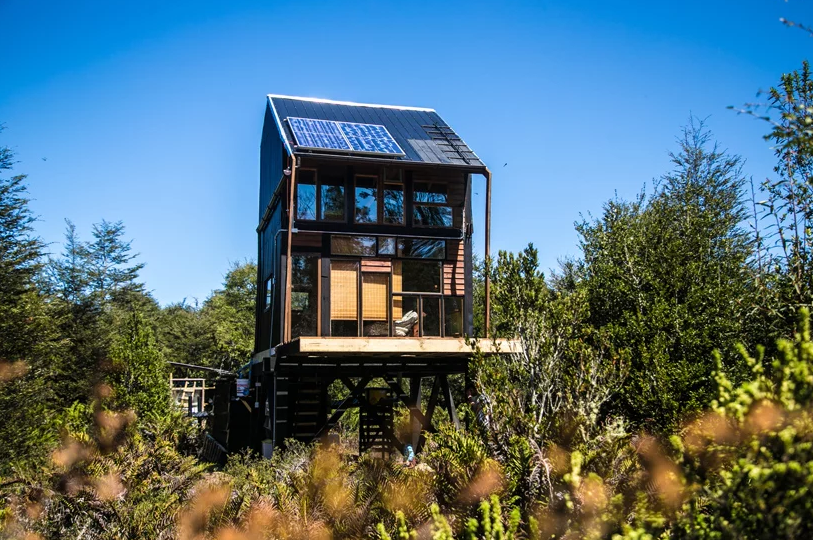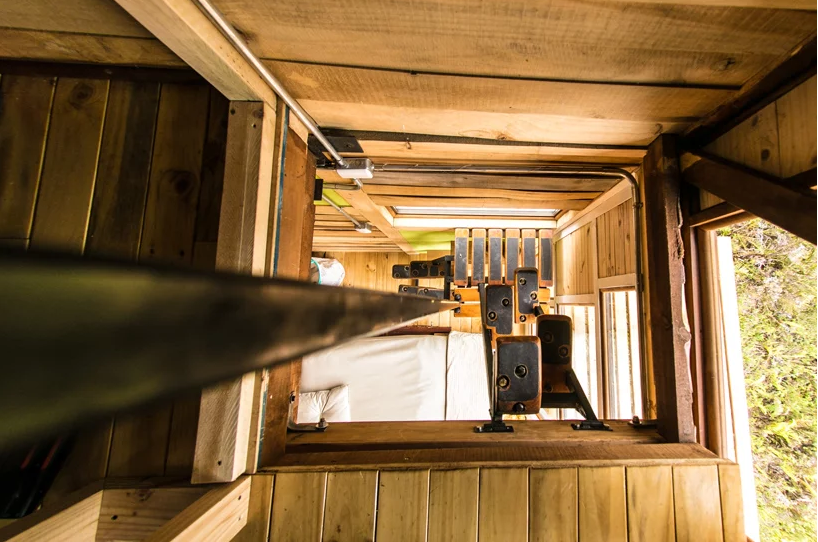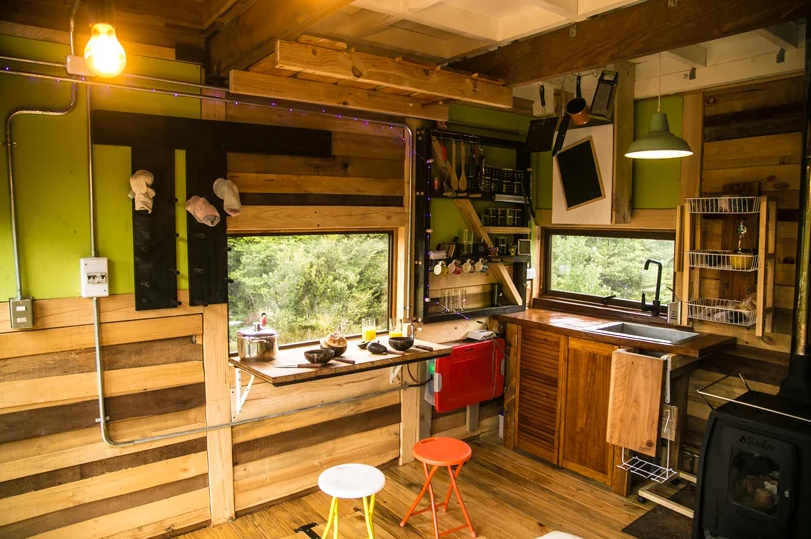Cabins that can be placed anywhere you want are super popular: they guarantee nice views as you choose them, they can be easily assembled and then moved anywhere you want. We continue sharing the coolest prefab ideas, and today we are speaking of a very eco-friendly solution – Zerocabin for fully sustainable living.
Based in Frutillar, Chile, Zerocabin offers a kit of entirely self-sustaining off-grid cabins for those who seek to escape into the natural environment without leaving a negative impact. While Zerocabin was developed by a small team of scientists with no architectural training, the timber-built cabins seek to mimic naturally occurring systems. Taking influence from the phyllotactic arrangement of leaves along a stem, each cabin is oriented at a precise angle within its context for optimal exposure to the sun, making the most efficient use of solar panels for on-site generation of energy.
The Zerocabin team offers a kit of parts designed to exist entirely off-grid within any natural context, operating within the limits of the environment. Each cabin is built by the team, who further offers a plan for maintenance of such integrated systems as photovoltaic panels, grey- and blackwater treatment, and rainwater collection purified by reverse osmosis. While the Zerocabin is elevated upon a base of two meter-high wooden piles to avoid damage from rodents and humidity and to maximize views, its timber frame construction is assembled without the use of nails. biodegradable insulation together with thermally efficient glazing systems allow for a minimal usage of active heating and cooling systems.
The Zerocabin is zero impact, it is a perfect symbiosis between you and nature. It can be built wherever you want, and 10% of the utility is invested in plans to preserve native forests and wildlife. Find out more and order such a cool mini dwelling for yourself!
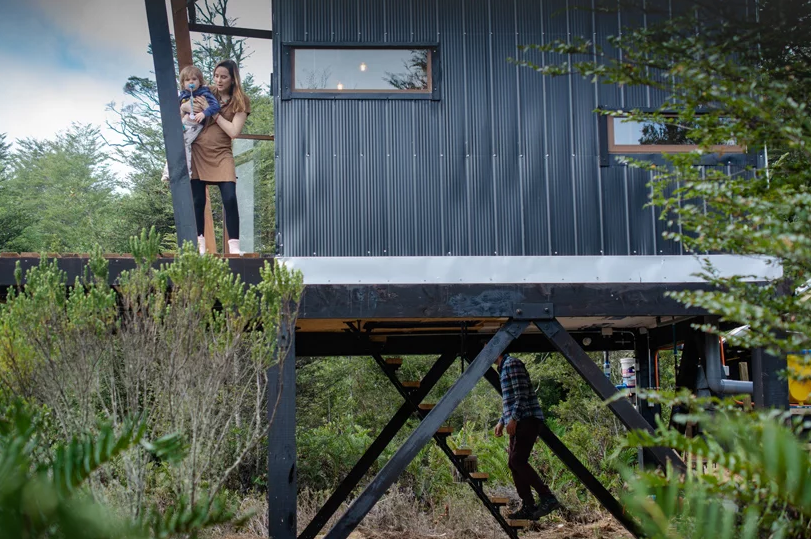
The cabin is built on tilts to raise it above the ground for views and to avoid losing warmth too fast.
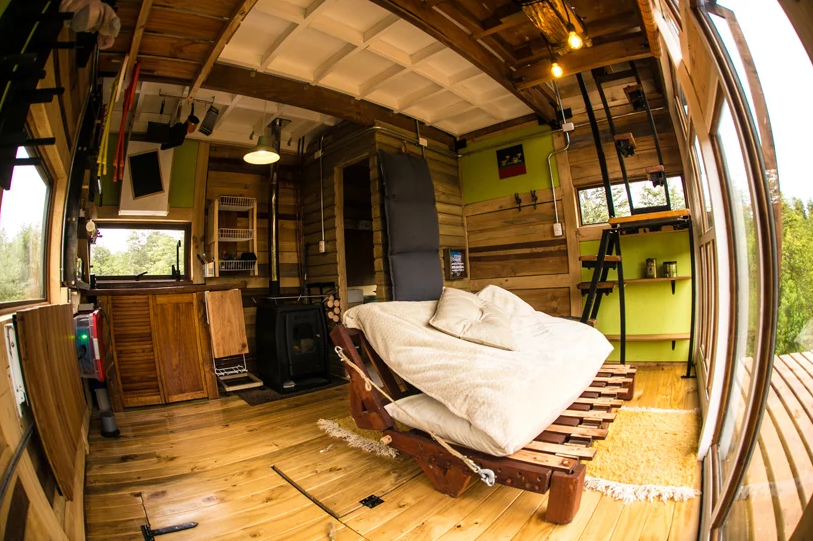
The interior of the cabin is super simple and very modest - there's a hearth, a bed, some shelves and stairs and some hidden storage and furniture.
