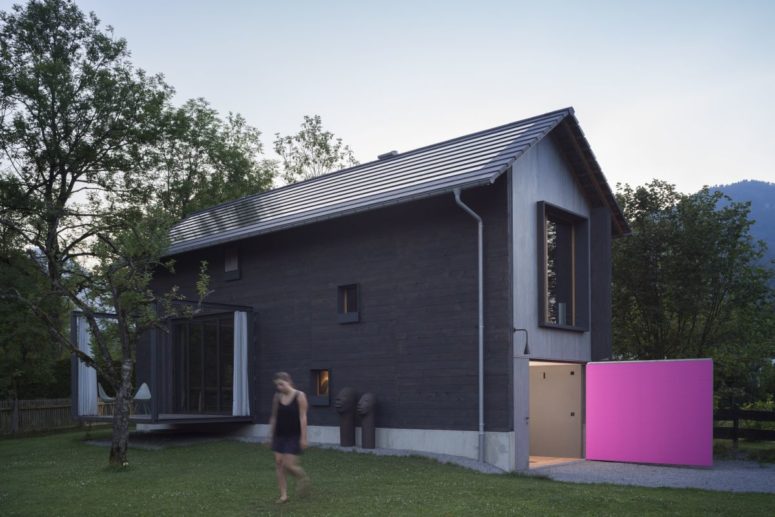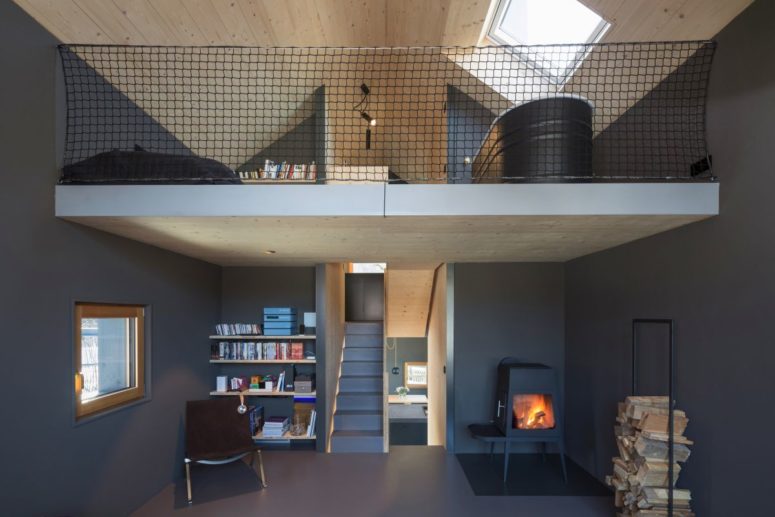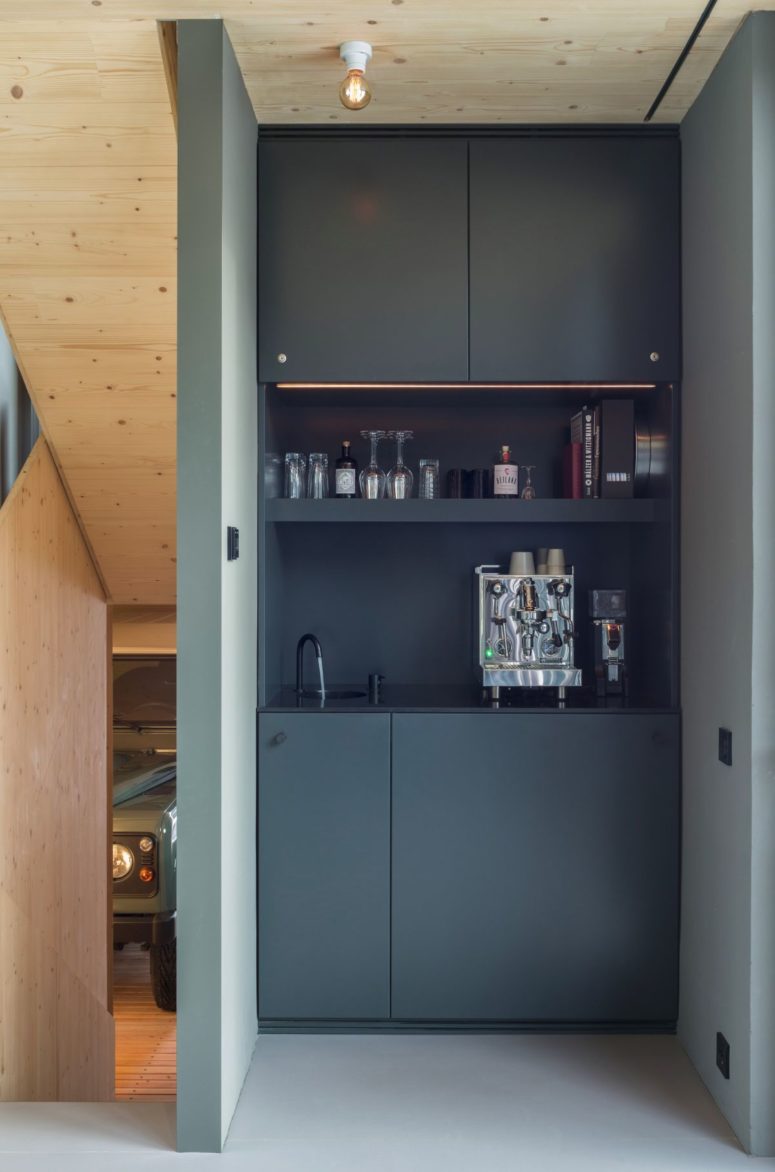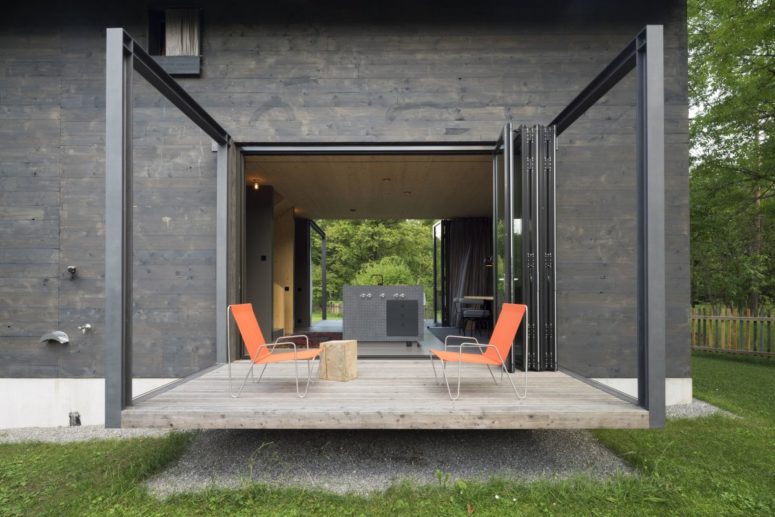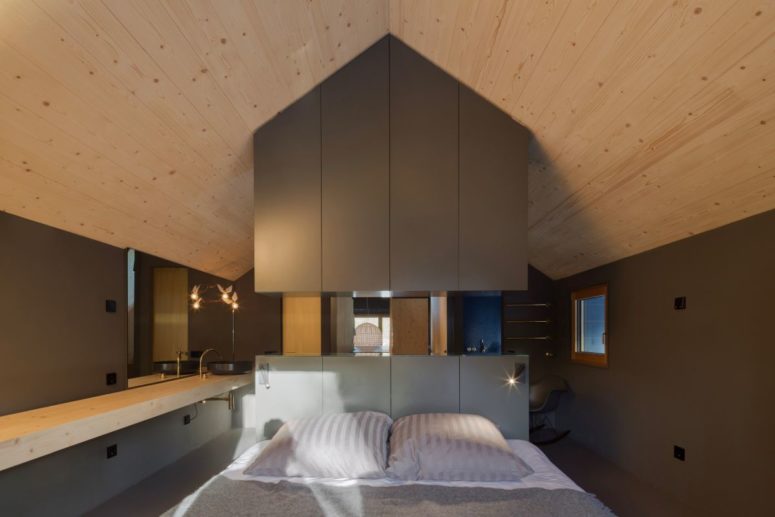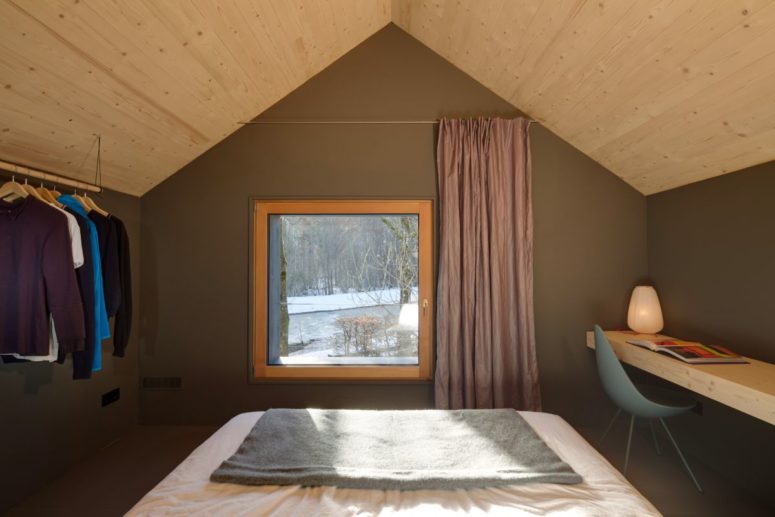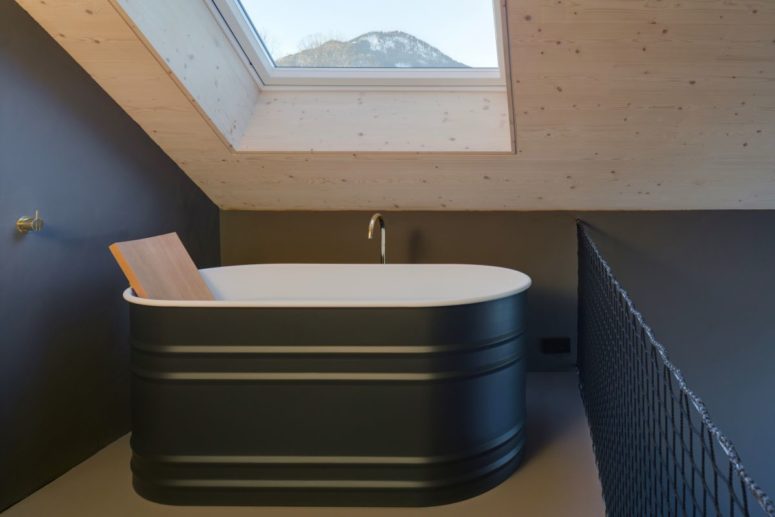This house was designed and built by architects Christine Arnhard and Markus Eck of studio Arnhard und Eck Architekten, and it’s only 4 meters wide and 13 meters long which is not a lot by any standards. The house is located in Oberaudorf, in Germany and serves as a holiday home.
The dark exterior walls give the house the ability to blend in with its surroundings and to look less intrusive than other structures. The pitched roof is covered with solar panels in the form of tiles. These produce more energy than the house requires and is able to share it with the neighbouring homes. The exterior walls are clad in solid wood, with clay bricks lining the inner sections and providing great thermal insulation. The entrance and the garage door are side by side and look just like the rest of the facade, having an incognito character. The large and very heavy garage door is bright pink on the inside, adding a quirky touch to the house.
Inside, the rooms are interconnected and this gives the house a very harmonious atmosphere. The kitchen and dining area are able to extend out into the garden during the sunny summer days thanks to the large sliding doors. The sitting area has large panorama windows which let in light and beautiful views, creating a strong connection between the interior and the outdoor areas.
The dining area and the kitchen can be extended outside towards the garden. The large glass doors let in lots of sunlight and also frame a great view of the garden. Take a look at the pics of this amazing home below!
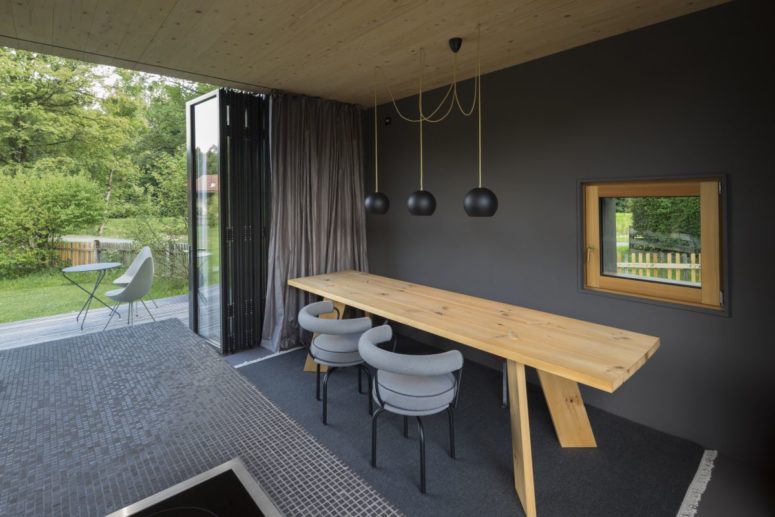
Inside the walls are also dark, the kitchen is united with the dining zone, which is highlighted with pendant lamps
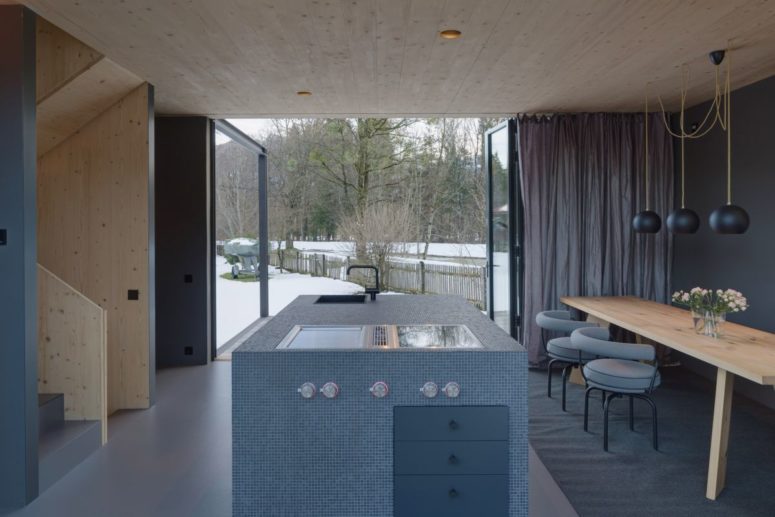
The kitchen island is large, with built-in appliances and a glass doors to open the space to outdoors
