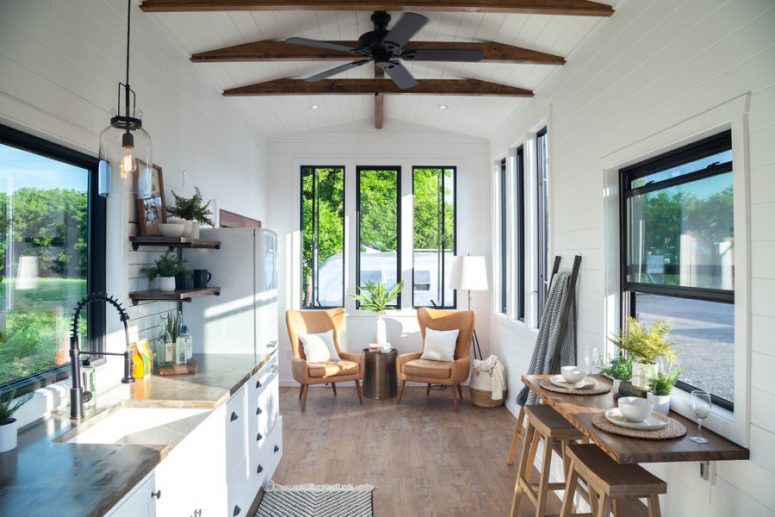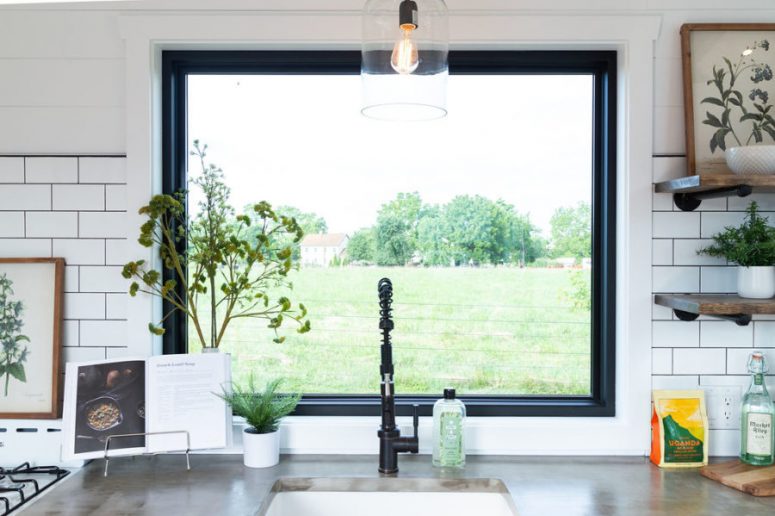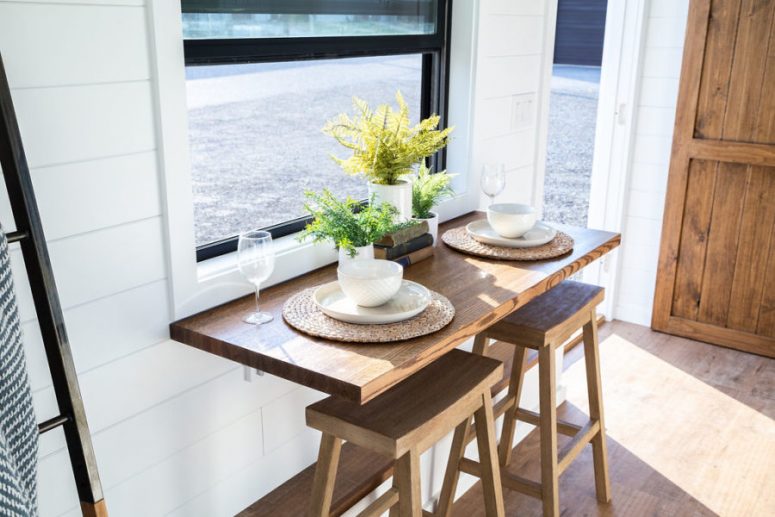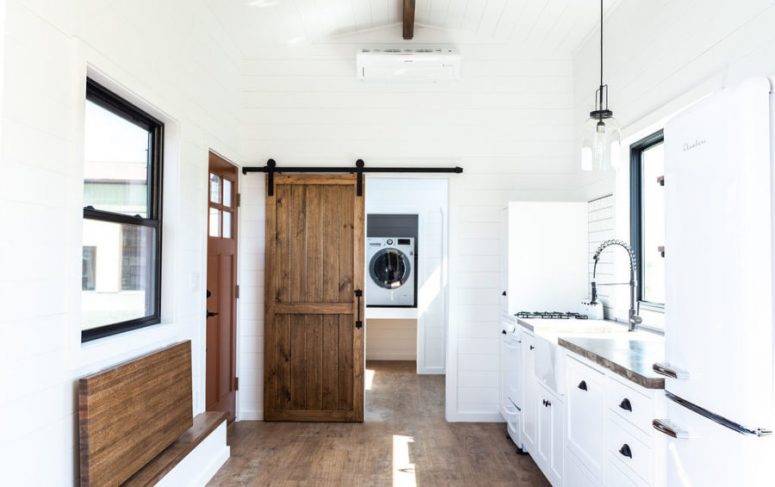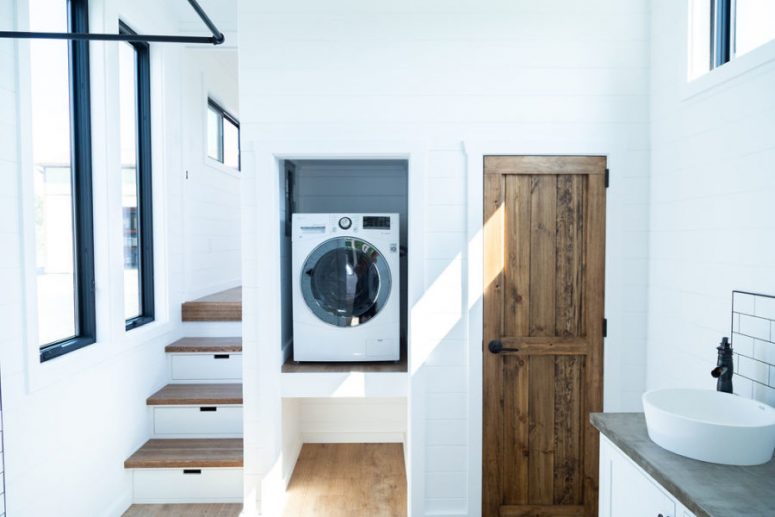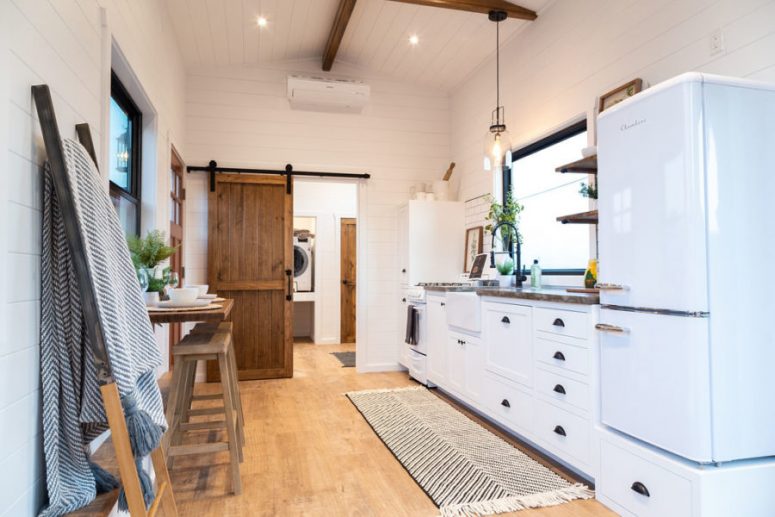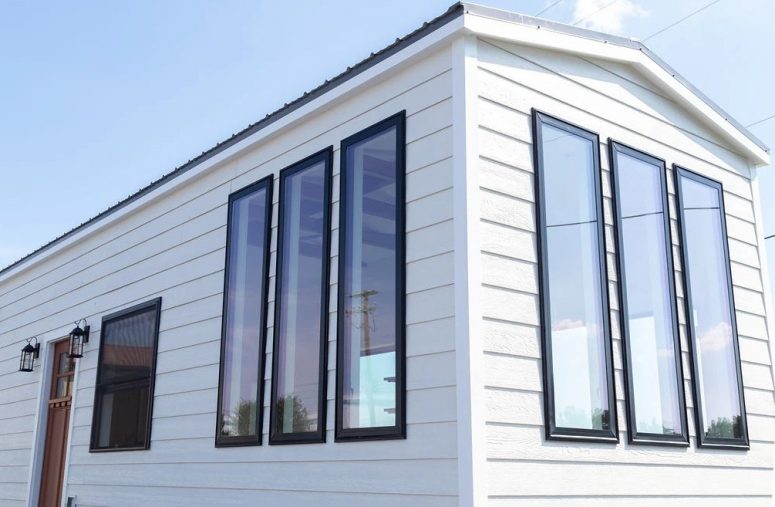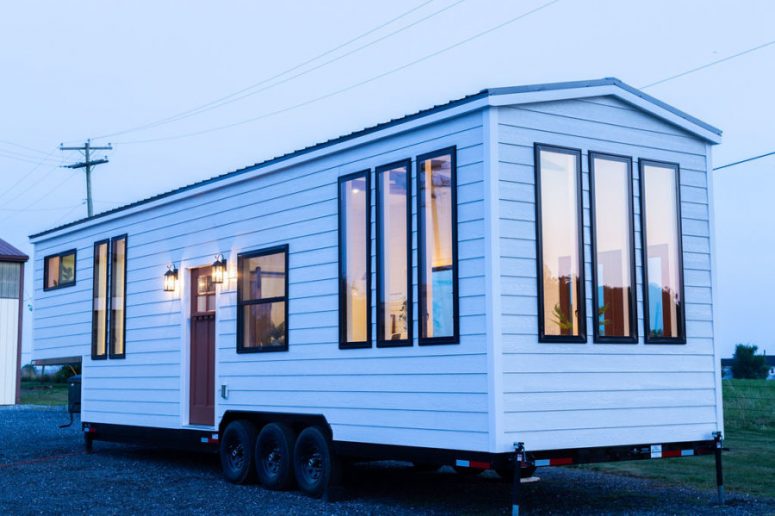
This tiny home on wheels is a very simple and clean house, with white facades and a metal roof plus lots of windows.
More and more people are looking for tiny and mobile homes, small cabins to place them wherever they want, and the house we are presenting today is right one of these. One of the latest ones is this amazing Gooseneck trailer home designed and built by studio Liberation Tiny Homes. Its overall dimensions are 40′ x 10′ x 13’6” and inside there’s a total of 400 square feet of living space.
The house shows off a fresh and welcoming interior: there are double entryway French doors with a beautiful mahogany finish that lead straight into the living room. In here there’s a cozy seating area and the kitchen is a part of it as well. This tiny home has a full kitchen with beautiful custom cabinetry, concrete countertops and a farmhouse design that also defines the rest of the spaces. A particularly lovely feature is the breakfast table which can be easily folded down for convenience when it’s not needed. The table is placed in front of a window and gets a nice view outside. At the end of the trailer, there’s a bathroom that features a sliding barn door.
It’s spacious and very cleverly designed, with room for a washer and dryer and a separate toilet closet for privacy and more flexibility overall. A set of stairs with built-in storage drawers into the steps leads up to the bedroom which is a full room that you can stand up in, with built-in shelves and closet space, wooden beams on the ceiling and windows that let in natural light. Overall, this is an amazing tiny house with a really clever and user-friendly design inside and out.
