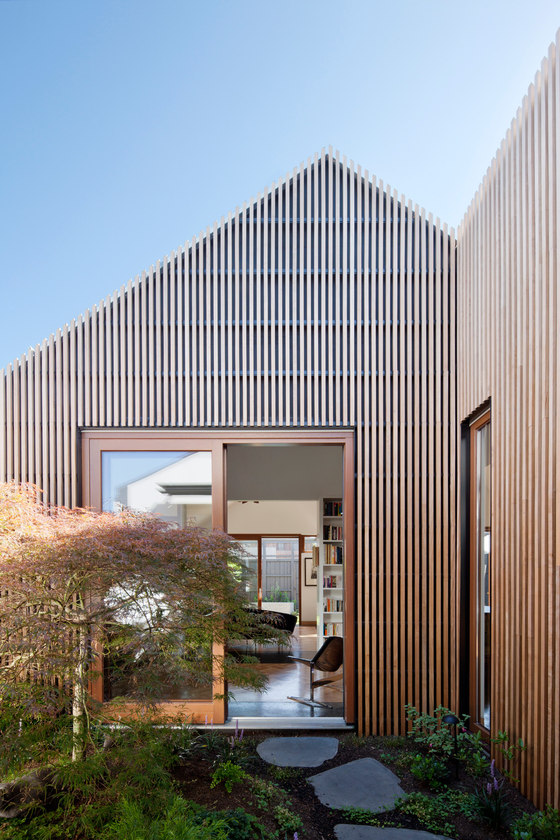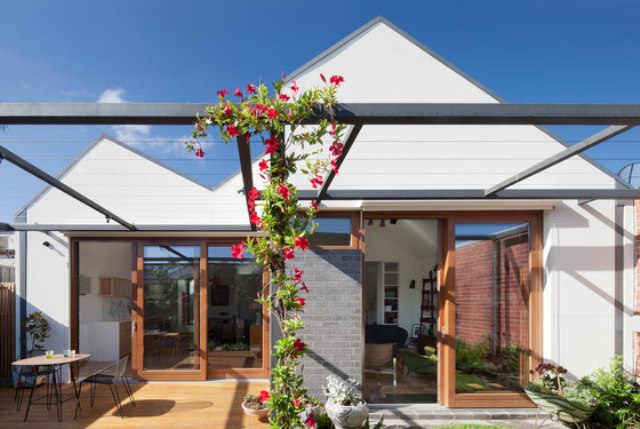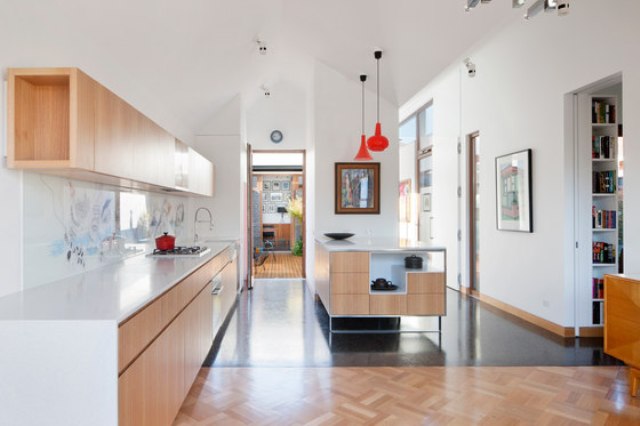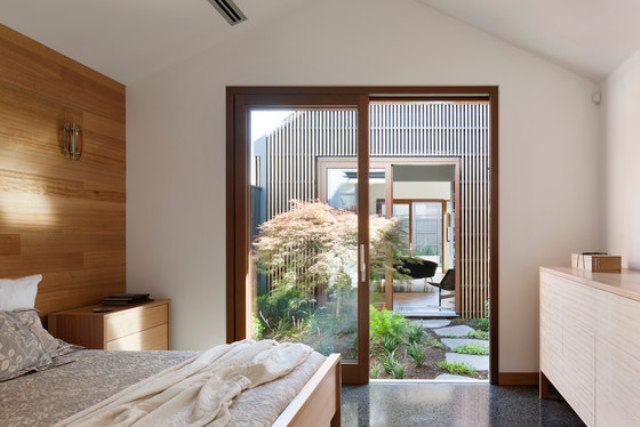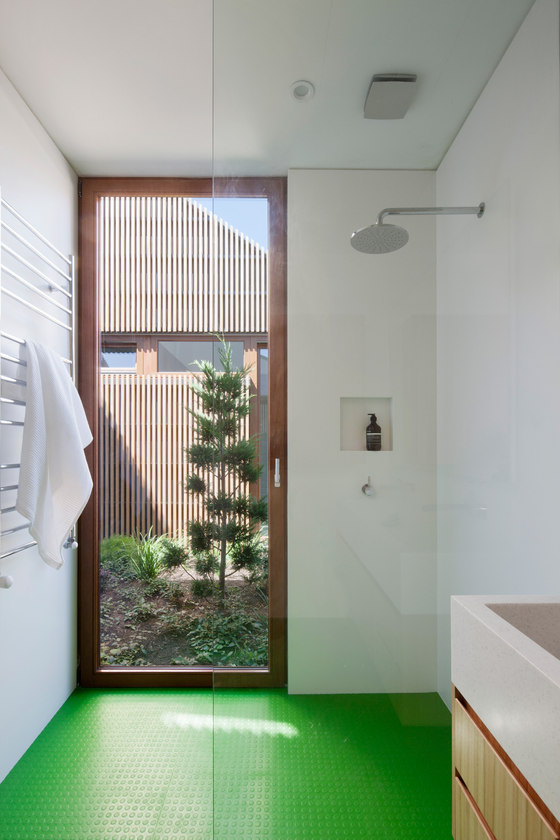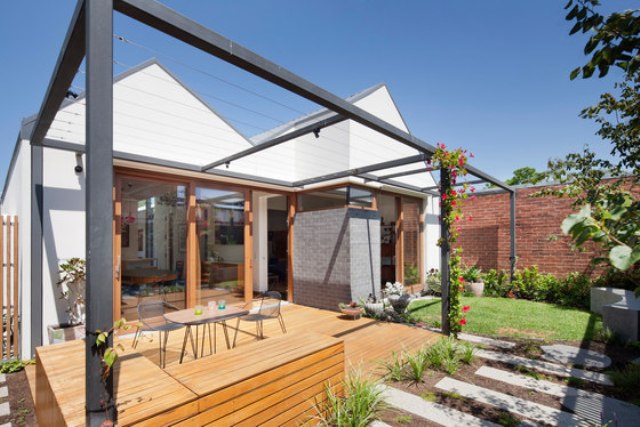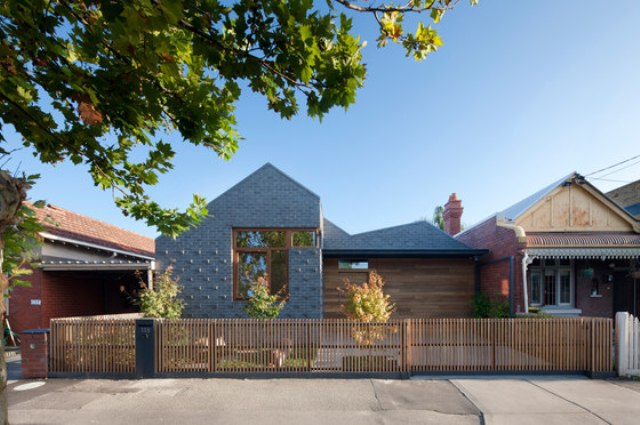House in House by Steffen Welsch Architect is peacefully integrated into the street, to the plan layout, building form and the architectural detail. The concept is spatial planning of the site, creating an array of spaces arranged along a central spine. Let’s take a closer look at it.
The House in House contains five distinct internal pavilions or houses: working, guest sleeping, owners’ sleeping, kitchen + dining and lounge + library. Then there are four courtyards or ‘voids’: a retreat courtyard, a library courtyard, a dining courtyard and a full width, lounge courtyard.
The clients’ brief was for a unique home customised to their irregular working hours. It includes a home office, guest accommodation and capacity for their art collection, featured in a central circulation spine gallery. Lighting for the gallery was a key design consideration. The architects managed to bring natural light through the courtyards and clerestory windows, and, almost ethereally, it washes down cathedral ceilings. Individual pavilions or houses connect to the main axis. These accommodate the functions: working, dining, lounge, reading and sleeping. The houses are separated from each other through courtyards that provide privacy, control noise and allow a visual connection if desired. The deck features an outdoor dining space.
The layout with its rigorous functional and spatial separation allows future flexibility. Zoning controls and limits the conditioning of habitable spaces, such as the glazing-door partition that divides the living-dining room from the accommodation wing. Air conditioning has been limited to the master bedroom. The home is effectively cross ventilated via the courtyards, to which there’s an access from every space including a bathroom. Solar access to adjoining properties was considered during placement of the pavilions.
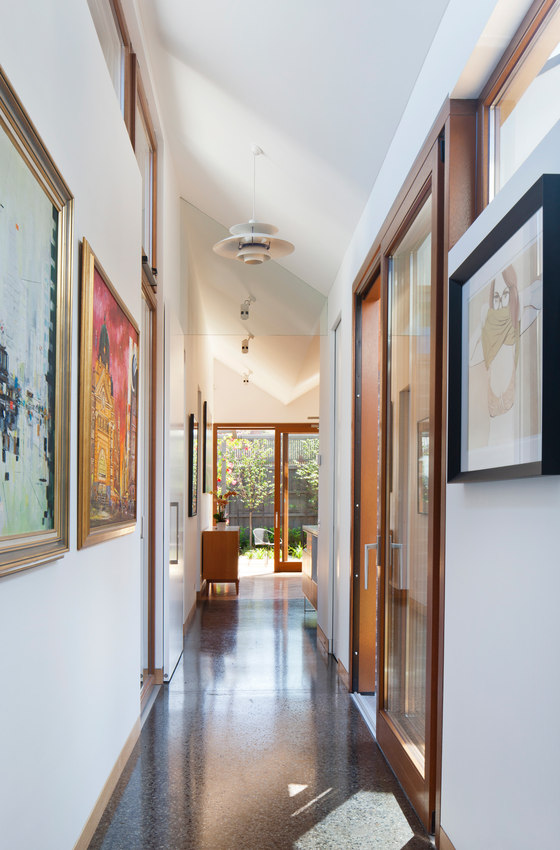
The owners wanted their artwork collection to be displayed, and they were hung in the corridors.
