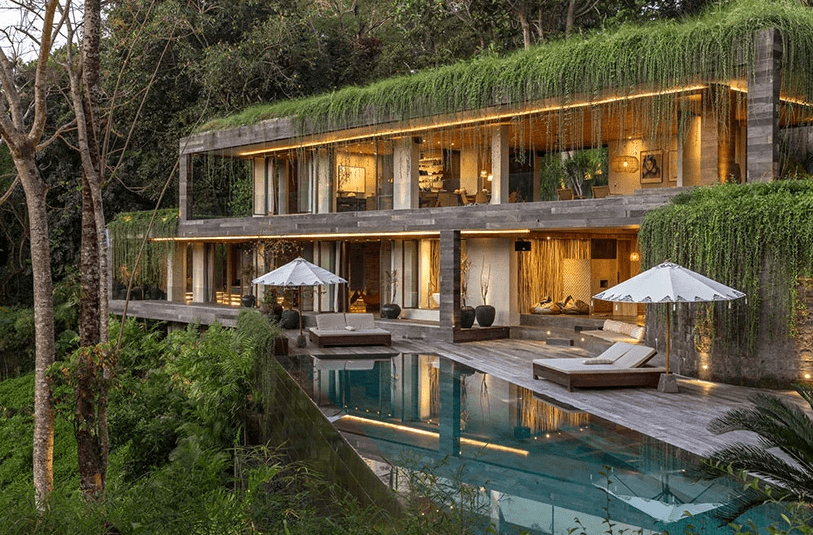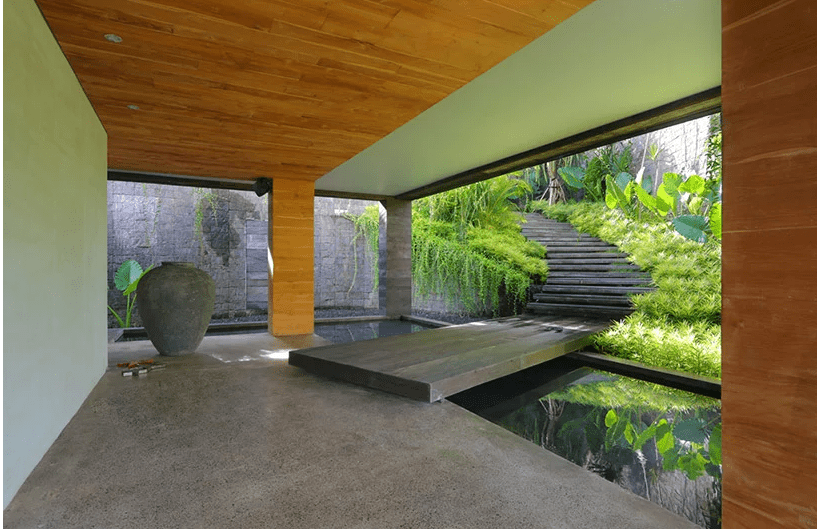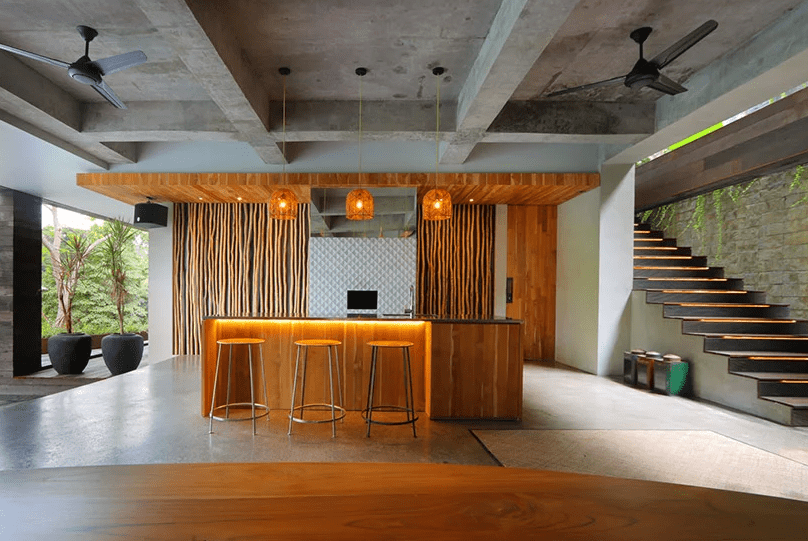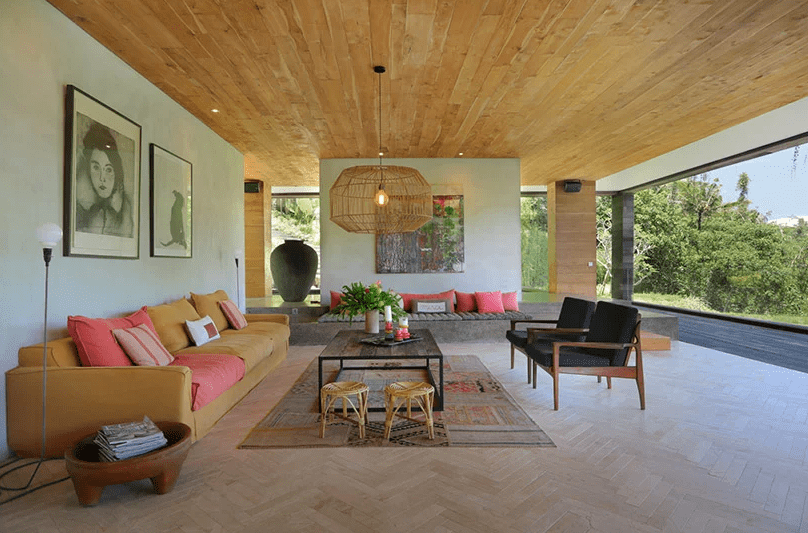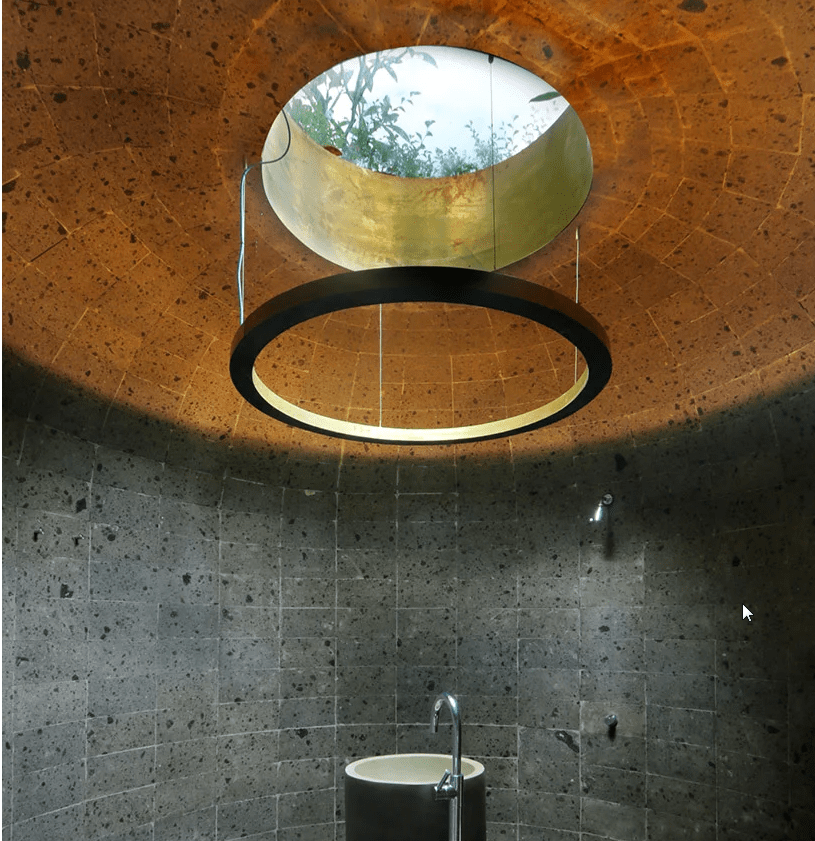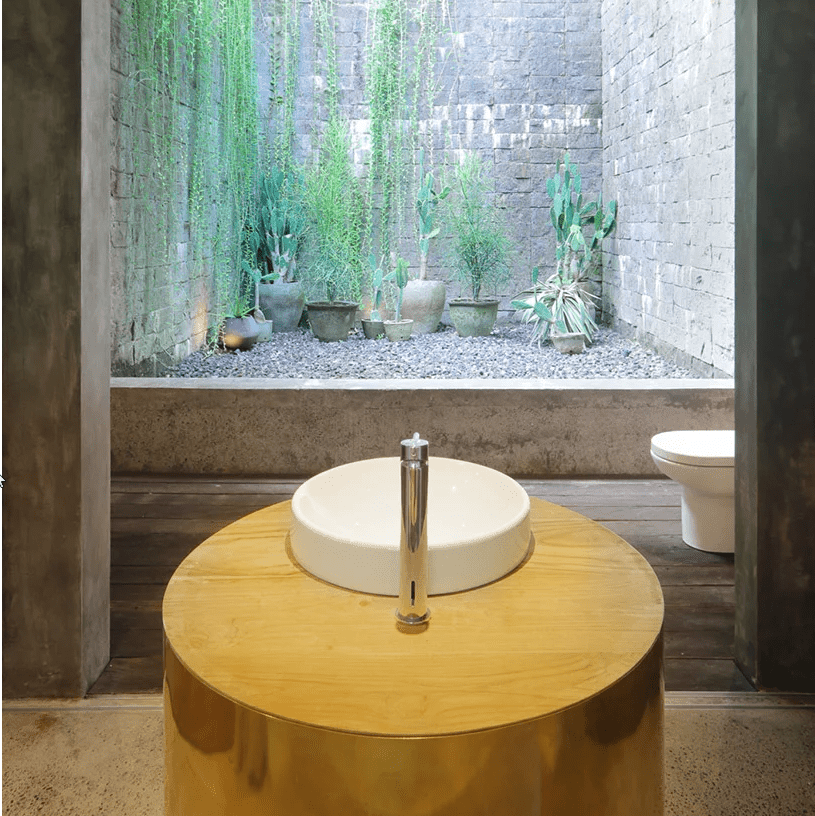
Chameleon Villa is built to blend within its surroundings and according to the traditional Balinese architecture principles.
The home we are featuring today is Chameleon Villa in Bali designed by WOMhouse Architects. The residence blends within its surroundings very well.
The architects worked around the idea of ‘landscape architecture’ to create a group of buildings that appear as part of the land itself, and sometimes disappear within it, while at other times they emerge from it. The buildings are situated on different levels of the land, while each one accommodates different functions, a typical feature of traditional Balinese architecture. In-between spaces and small gardens result from the rotation of the volumes on the land and offer uninterrupted views of the forest. The form of the main building follows the idea of rectangular volumes stacked upon each other and are composed of an outer frame that protects the interior from the elements and provides insulation. ‘Camouflage’ roofs topped with several levels of vegetation provide a cooling effect to the spaces below and assist in rainwater collection.
All public spaces in the villa are kept open towards the outside, whereas bedrooms and other spaces such as the office, gym and the media room are kept more private and enclosed towards the inside. The volumes are finished with a material palette of natural and locally sourced materials. The architects have adopted a green system approach for the project, with solar panels, water recycling and a rainwater collection system for garden irrigation. Look at the pics of all these beautiful spaces below!

The living room and dining zones are also here, they can be opened to the deck, too, and feature modernist furniture.
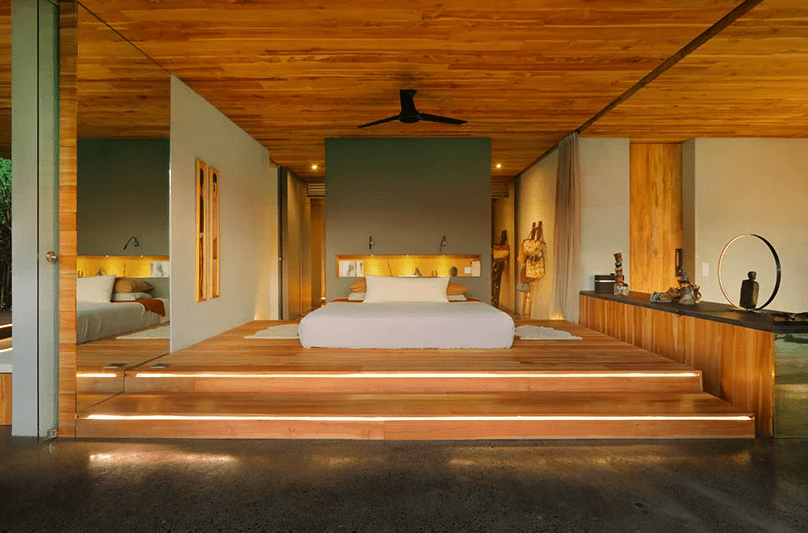
The master bedroom is done with a podium and a tall headboard that hides an an-suite bathroom.

Here's a spa bathroom with a large sunken tub, which is opened to outdoors, yet hidden with a bamboo wall.
