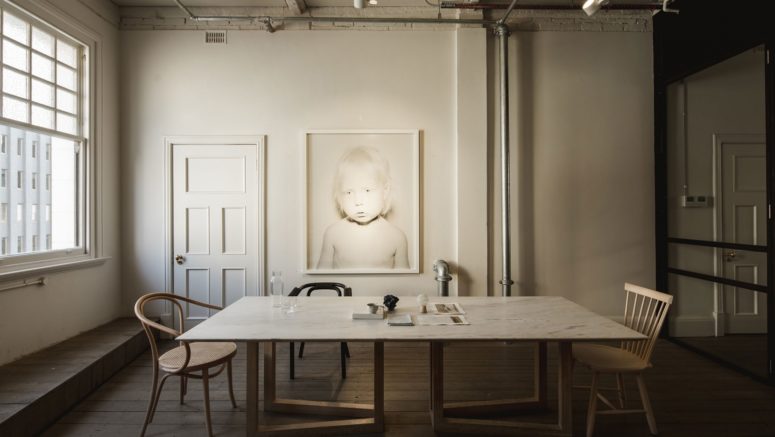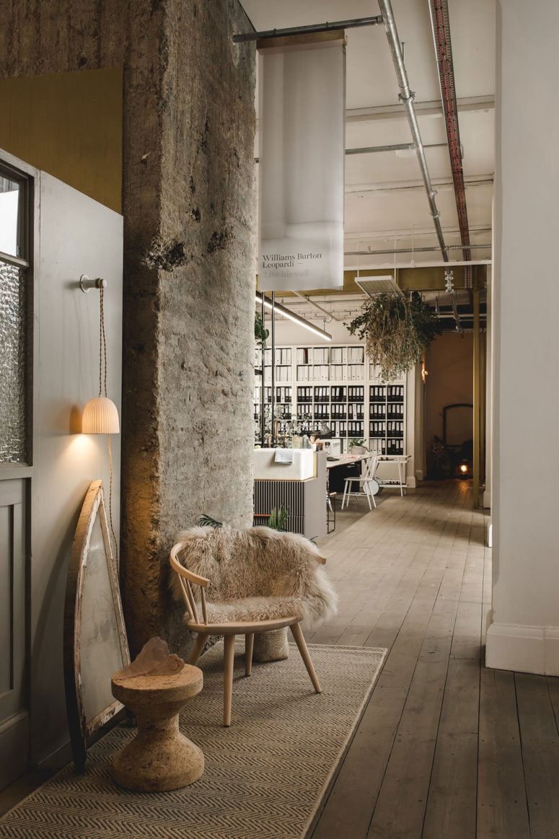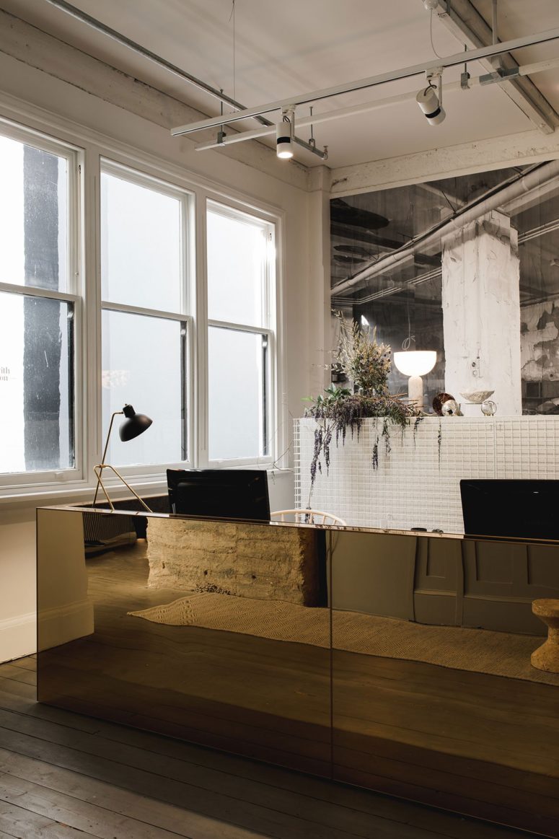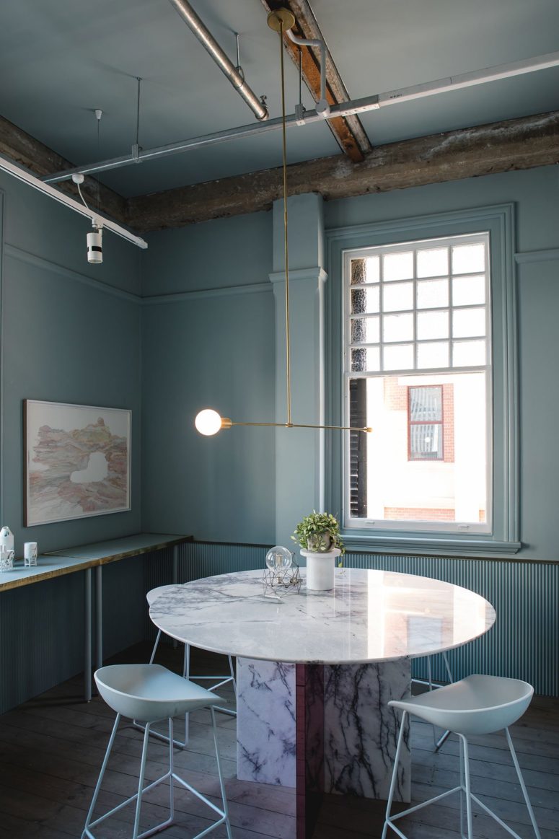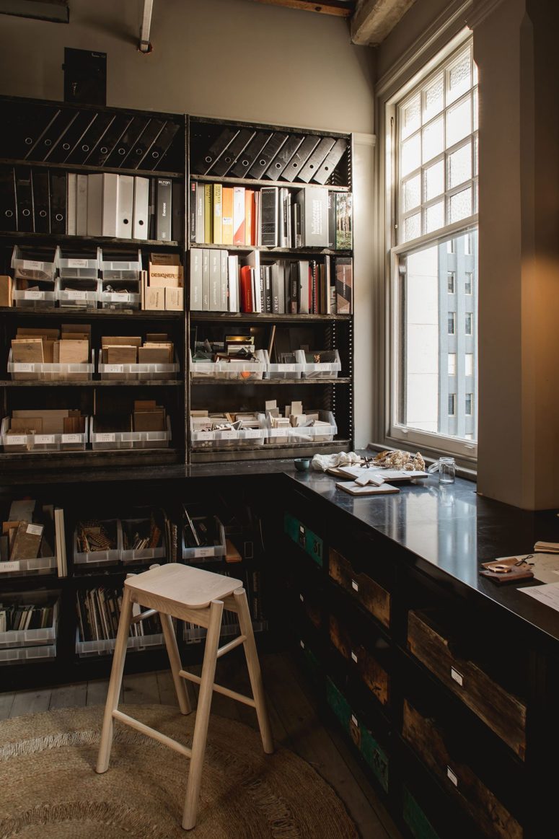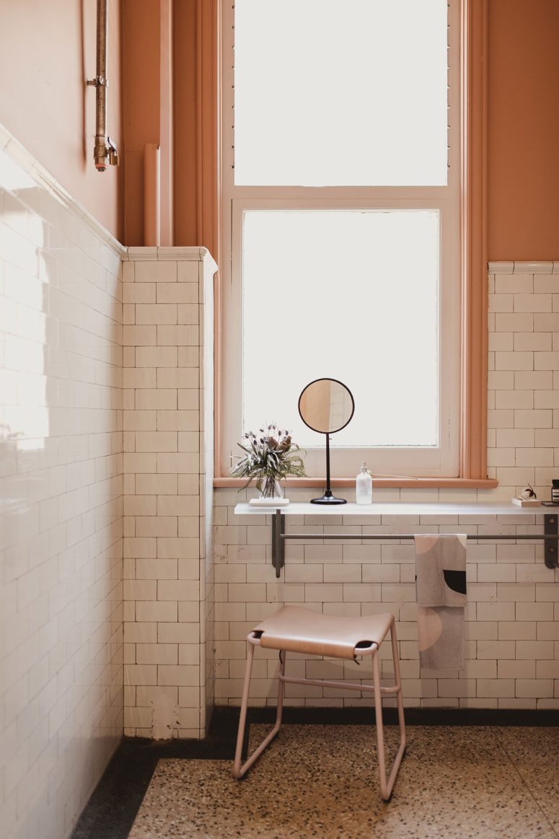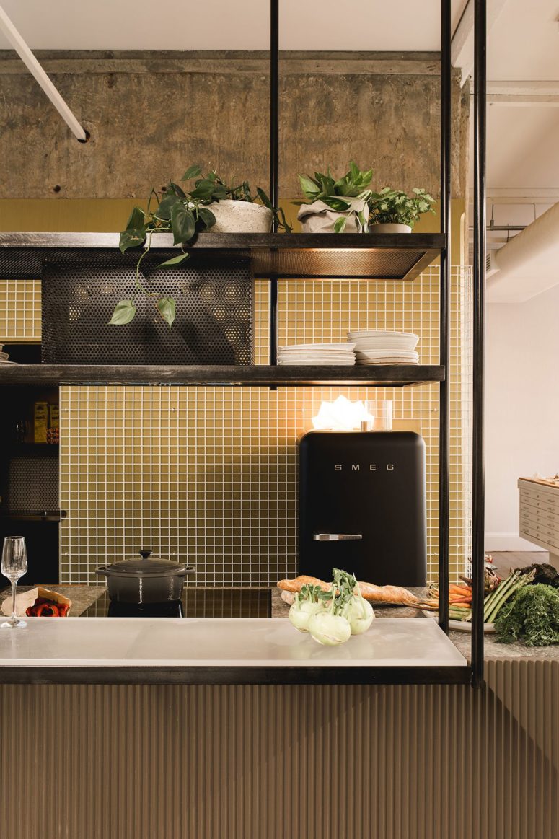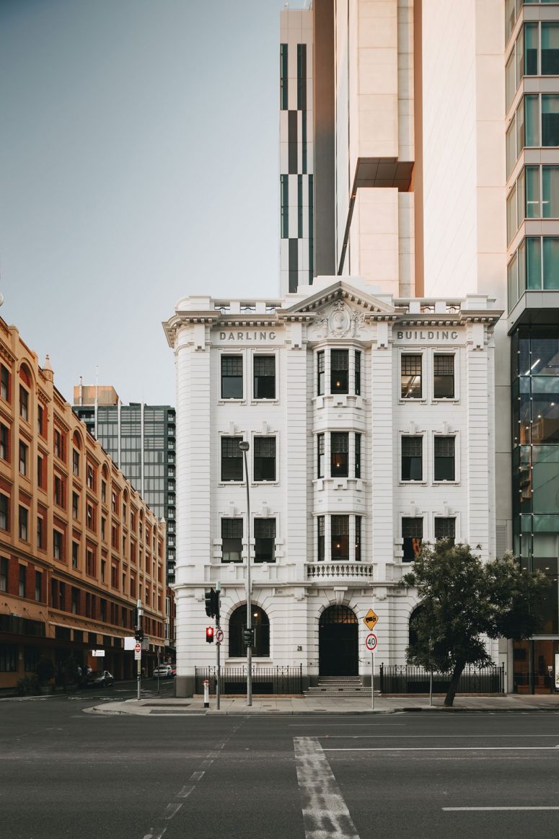When it comes to designing their own work studio, architects and designers not only have to create a functional workspace that provides both comfort and inspiration, but as importantly, they need to imbue it with the values that their practice represents. The home we are sharing today is a reflection of design philosophy of Williams Burton Leopardi’s studio and its owner.
The house was originally built in 1916 and contains 300 square meters, it evocatively combines the building’s rich heritage with the architects’ own distinct sense of sophistication, passion for craftsmanship and eye for detail. Instead of treating the building’s age and patina as residual elements to be effaced, the architects hailed them as signs of virtue. The hardwood floors were left unpolished, the concrete columns and beams left exposed, and the original brickwork which sometimes peeks through the freshly painted walls. These meticulously repaired elements not only tell the building’s story but also prove that an object or space can be more beautiful being imperfect.
The salvaged building fabric evinces a rough, masculine sensibility that the architects have evocatively paired with a number of smoother, more feminine details. Among these, polished brass cladding sumptuously envelops work stations, plants on suspended trellises provide texture, and rugs and hanging textiles evince warmth. This contrasting aesthetics is harmoniously brought together by modest insertions of steel framed glazing, recycled 1920’s partitions and found objects, while a selection of mid-century modernist furniture and light fixtures combined with contemporary pieces further enrich the eclectic décor.
The choice of colors is also peculiar: gold, pale green, coral, white, black and white, which are done and mixed so that you’ll never expect. This is another part of the design philosophy of the owners. Have a look at all of these spaces below!
