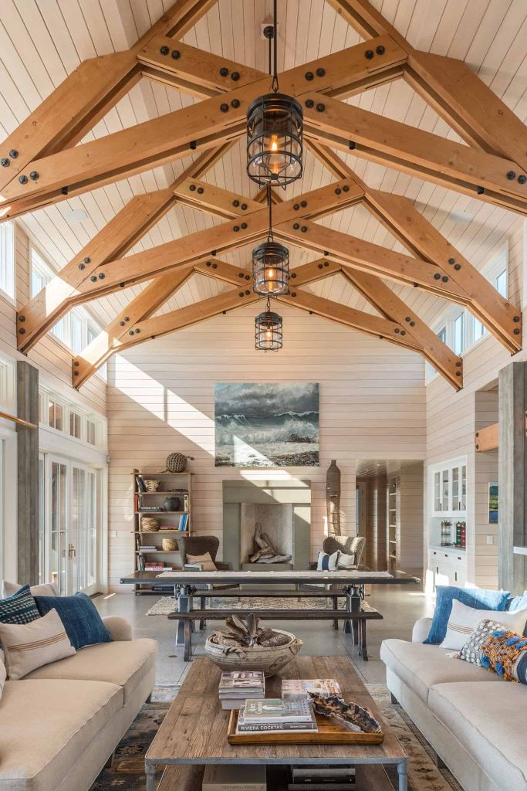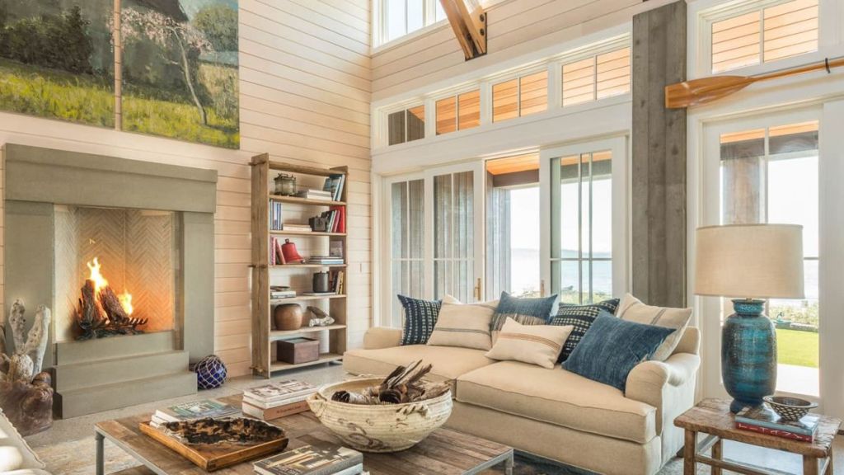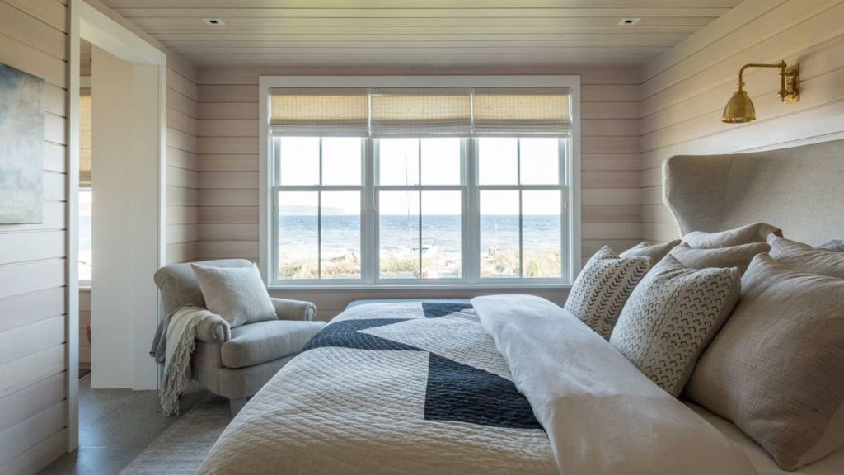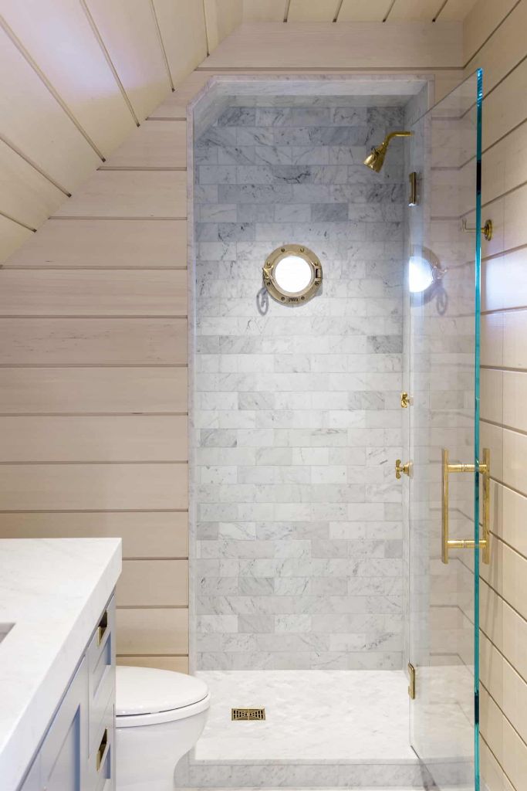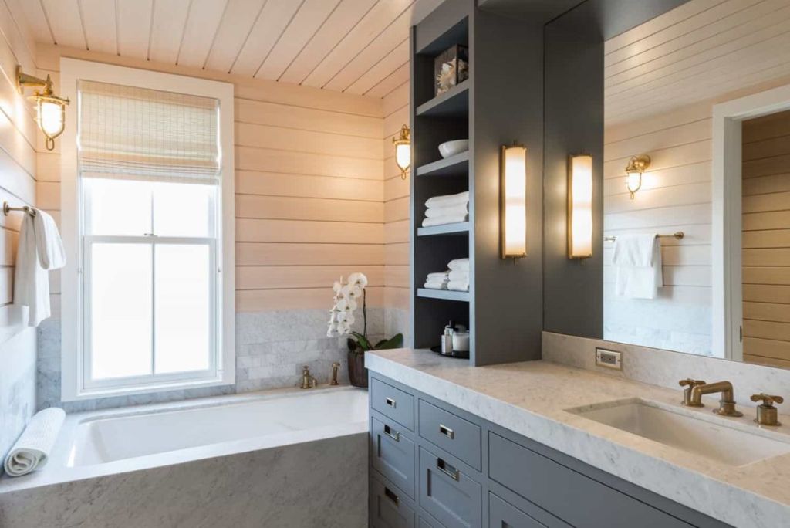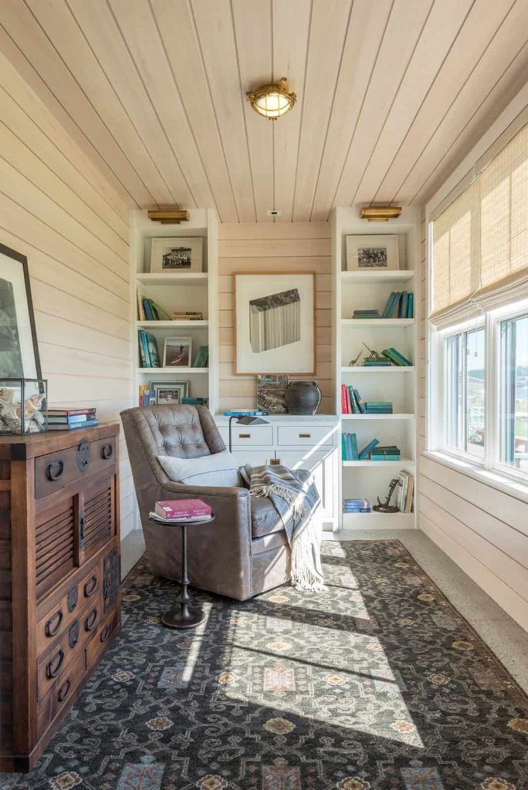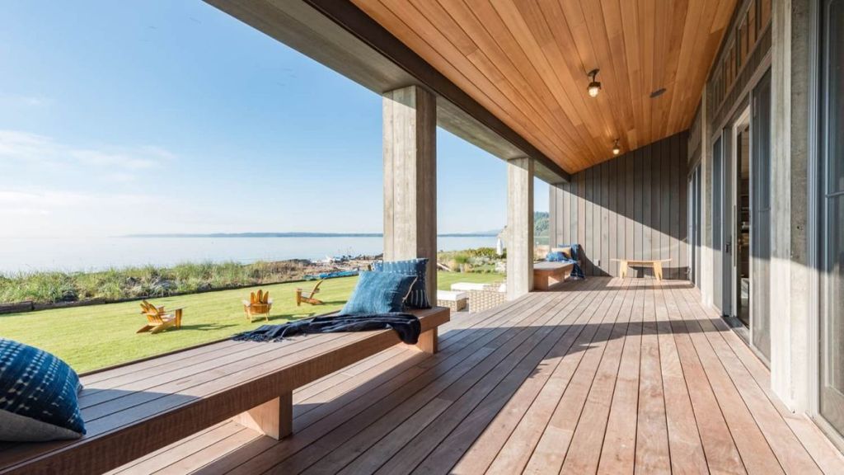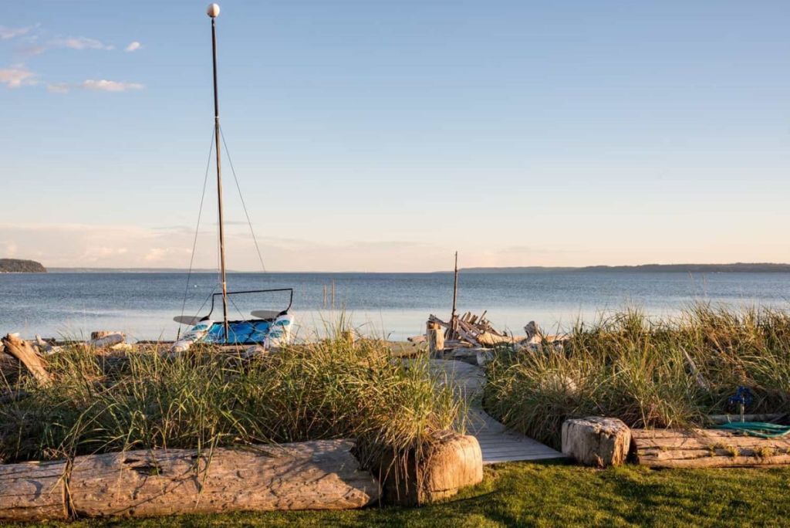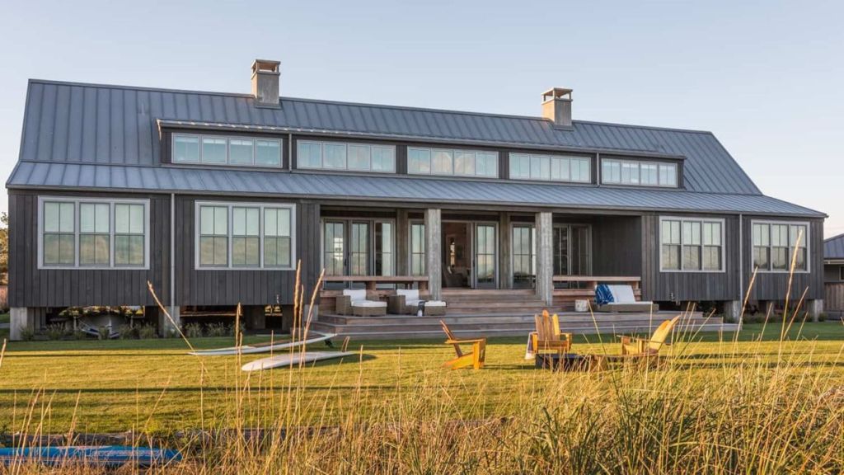Useless Bay in Washington is a beautiful location for waterfront cabins and seasonal retreats but it’s also an area that presents certain particular challenges. It’s here that the architects at Hoedemaker Pfeiffer were commissioned to build a family home to take the place of an old cabin that had been passed from generation to generation. The site is on a 100 year old manmade spit which creates a separation between the freshwater wetland on one side and the open waters on the other.
The building regulations in this area dictated that all structures must meet the highest of flood regulations due to the fact that storms in the winter can flood the waterfront properties with corrosive saltwater. As a result, the architects came up with a design which elevates the house on concrete piers and allows the water to freely pass through underneath it.
The entire structure also had to be resilient and durable in order to withstand the strong winds from the south-west. At the same time, it had to be a pleasant retreat, a place where family and friends could gather in small and big groups to enjoy the scenery, the fresh air and the relaxed atmosphere. All of that translates into a casual and welcoming beach-style interior design with light and breezy colors and simple finishes. The interior design is also very symmetrical up to the point where the great room has two fireplaces on opposite walls and is flanked by identical bedrooms. The walls are clad in whitewashed spruce wood and the floors are polished concrete which creates a modern coastal vibe throughout the house.

The main space is a large open layout with a living, dining room and a kitchen and lots of windows that flood it with light.
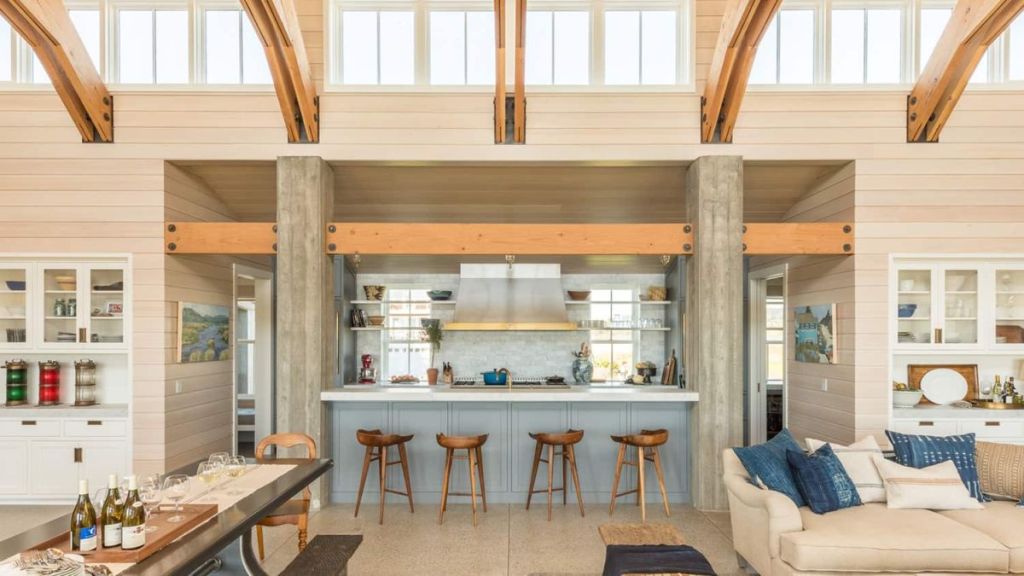
The kitchen is sunken between living and dining rooms, there's an additional meal space at the kitchen island.
