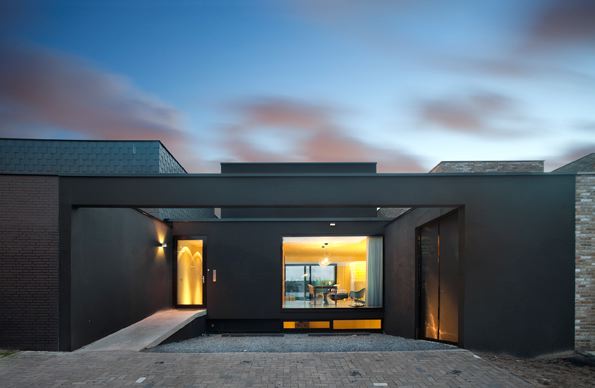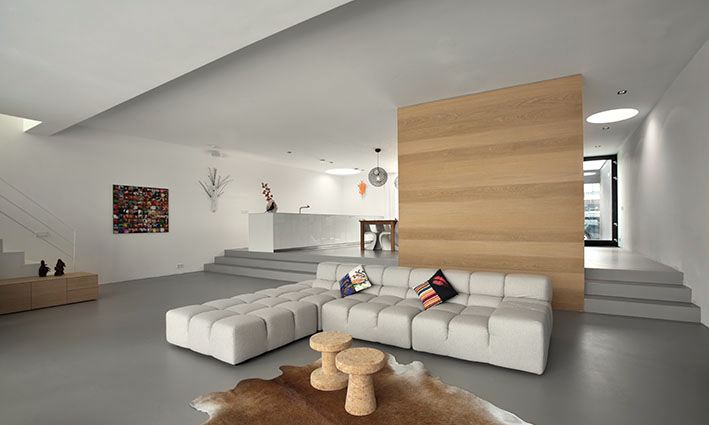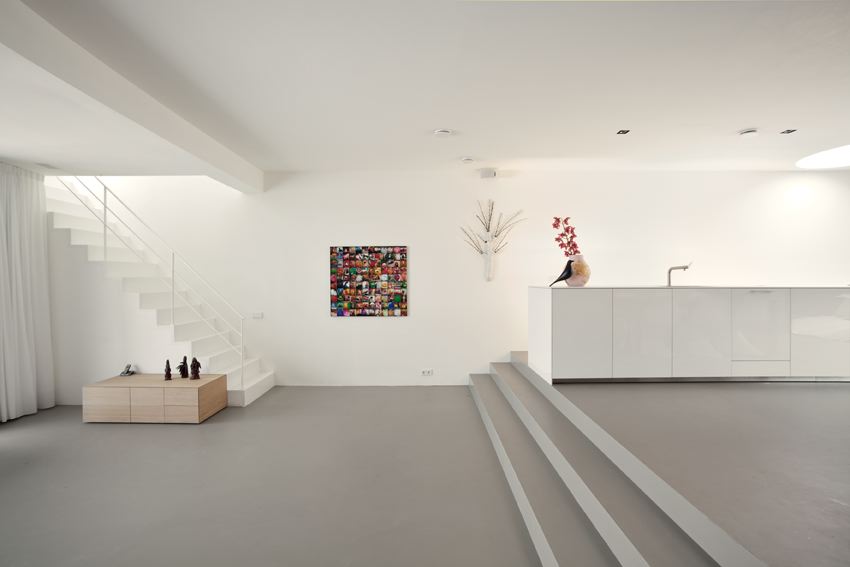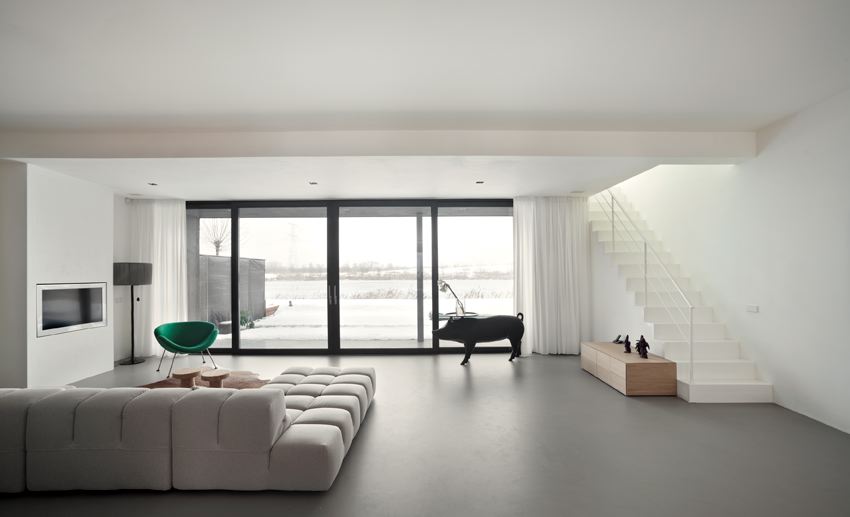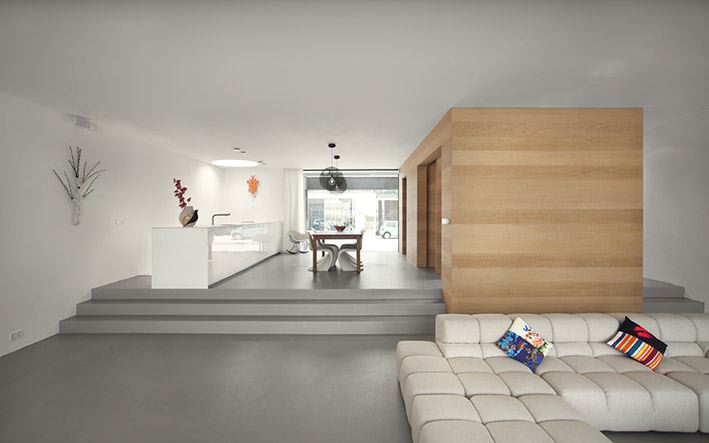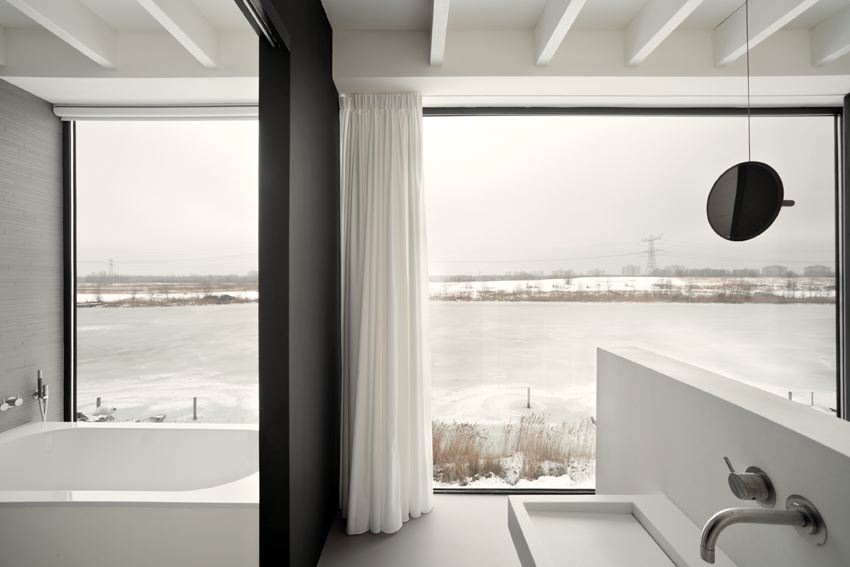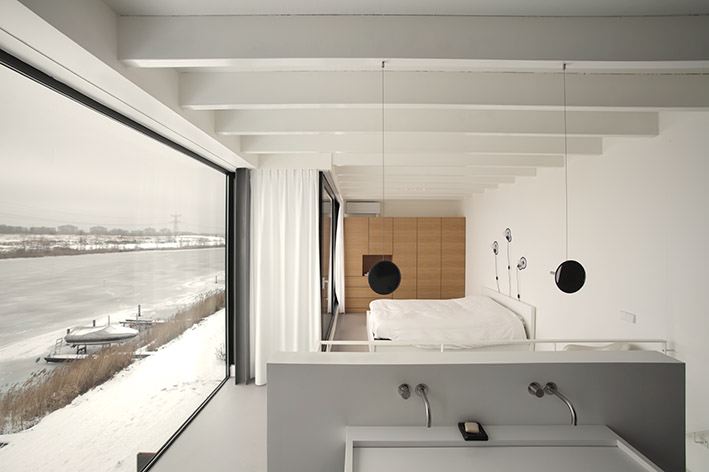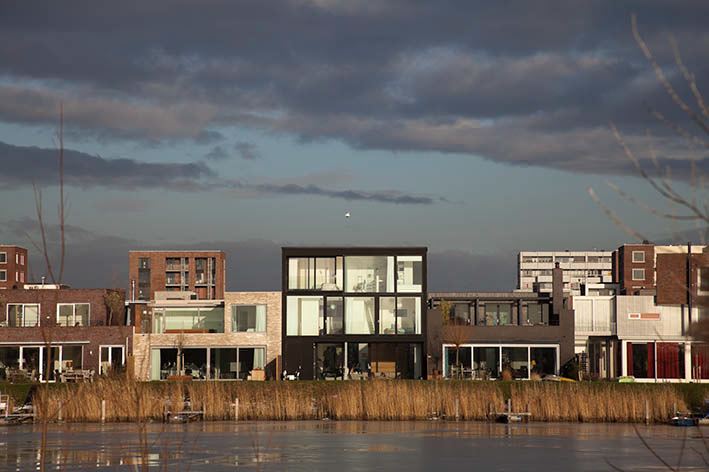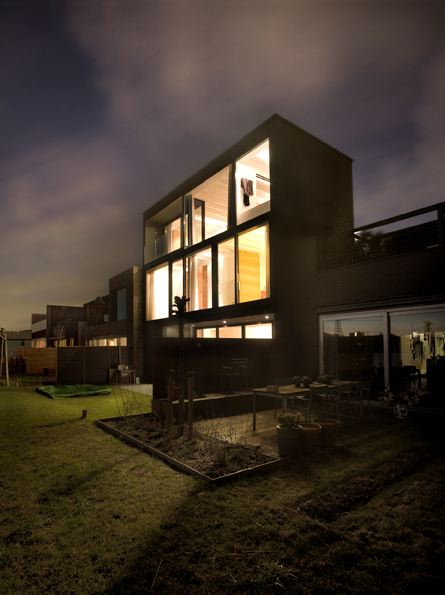The Kavel 71 is an L-shaped house designed by NAT Architecten. It occupies the position right between the street an the water. On the street’s side it is low but the side that faces the water is three storeys high. The ground floor is a loft-like space with a timber panel that divides it at zones. This floor is a great place for children to play and for their parents to cook or meet with friends. Two other floors are divided between parents and children and are places where they could found their privacy.
