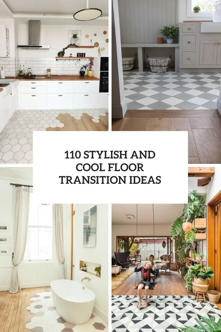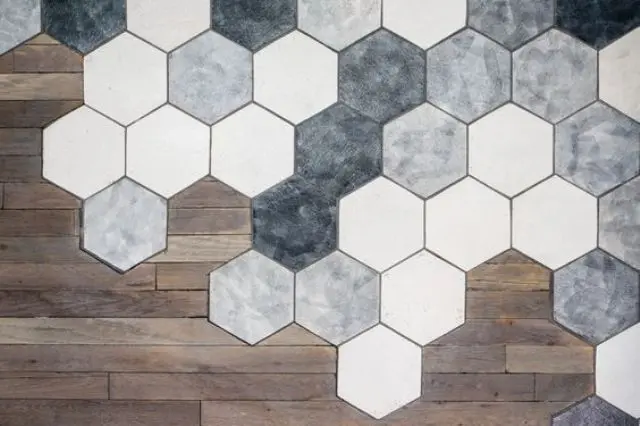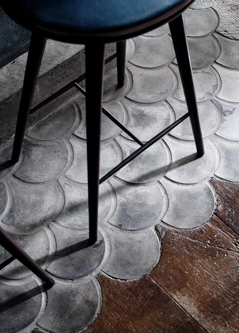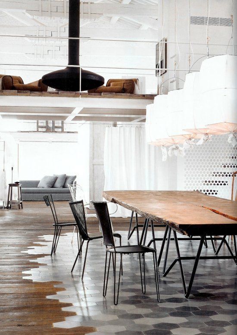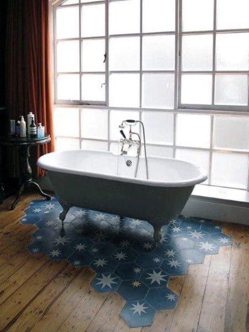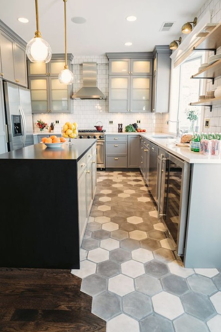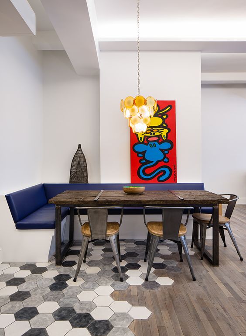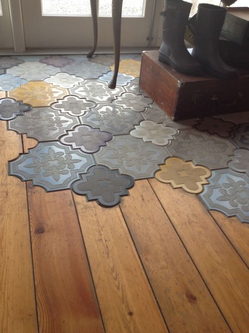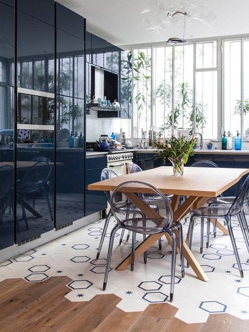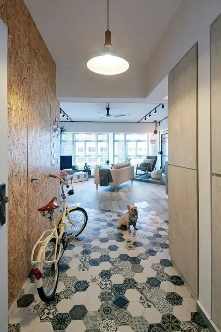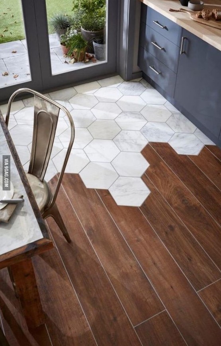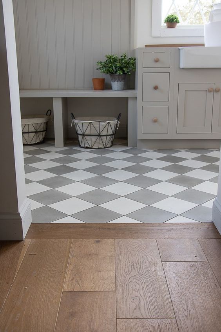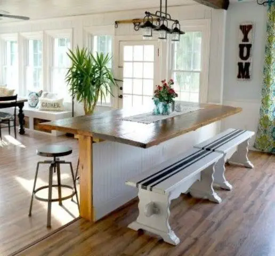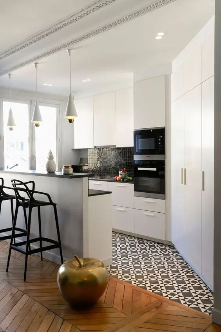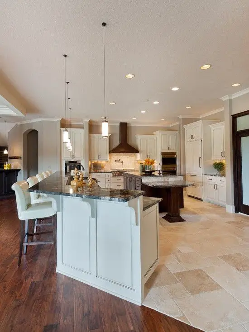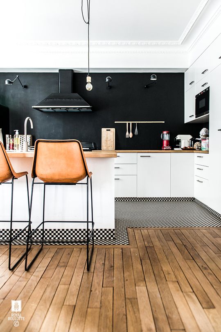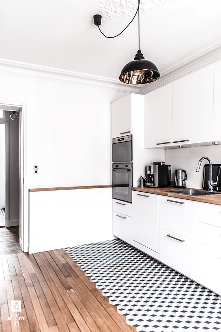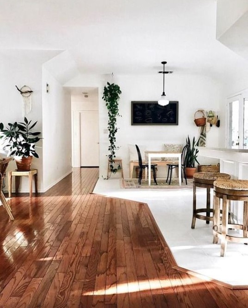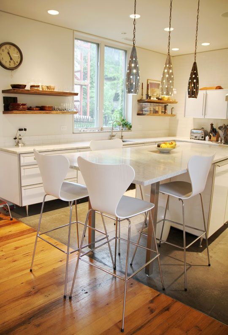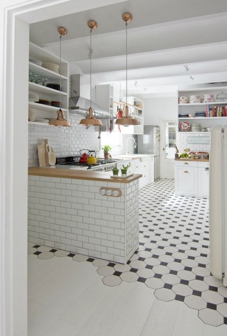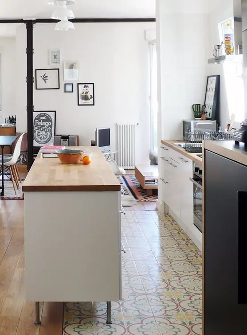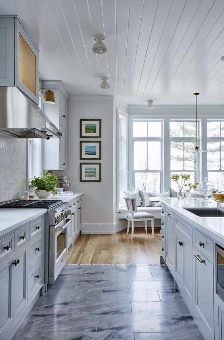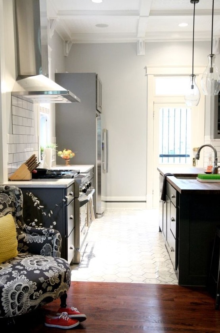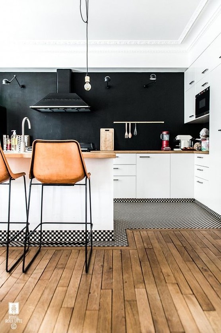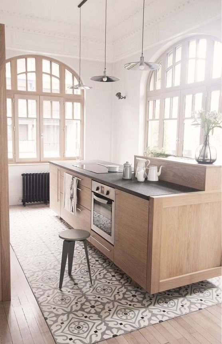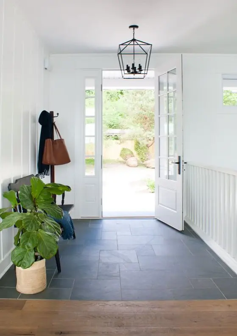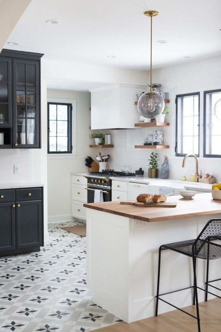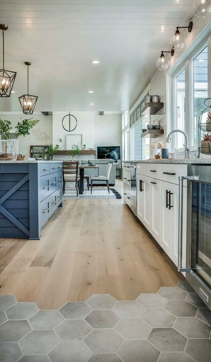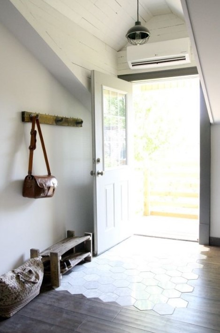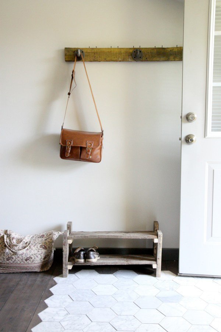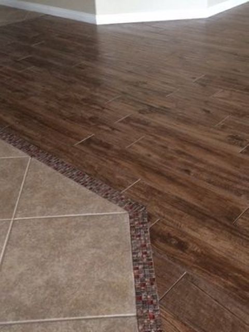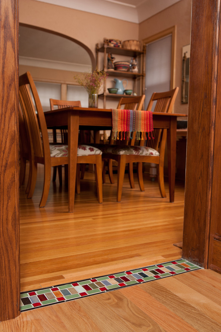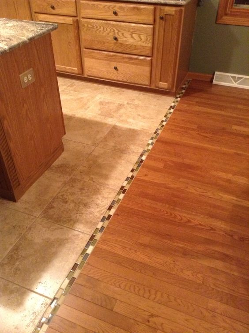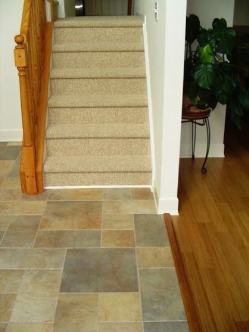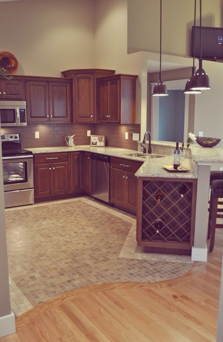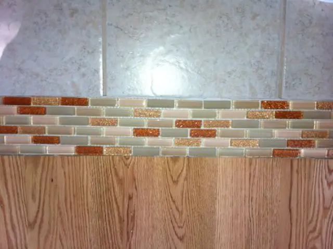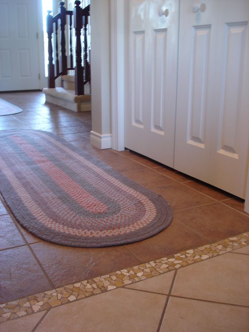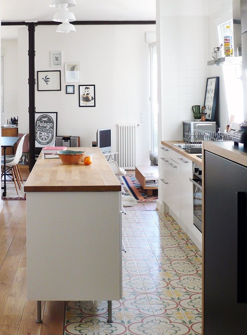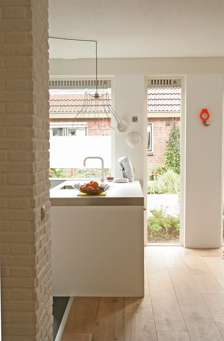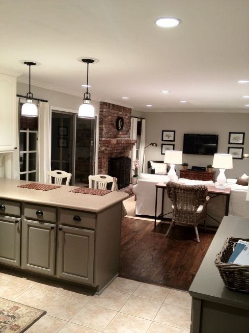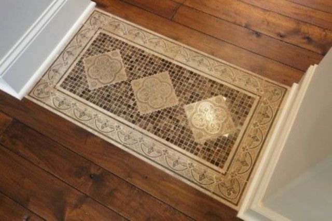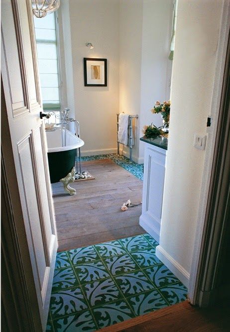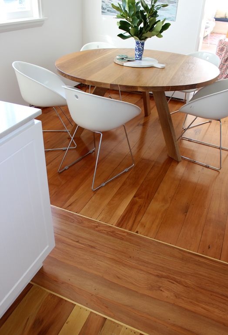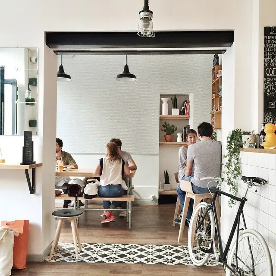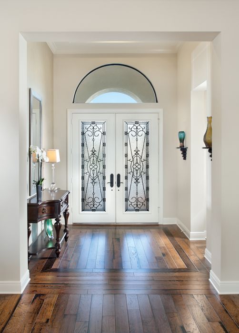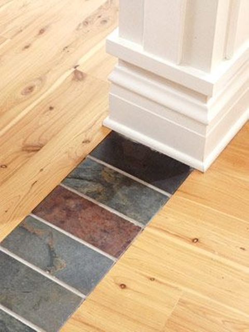Open floor plans are very popular today, all the rooms mixed in one is a regular thing. You can accentuate your areas using various space dividers, accents and floor covers. Tiles in the kitchen, wood in the living room, concrete in the entryway – how to make a transition between them in a cool way? Here are some ideas that may help you.
Make The Transition Irregular
Design your floor so the switch happens in a shaped, curved or diagonal line instead of something straight and right-angled. Cut your wooden floors to match edge of the tile, whether it’s square, hexagonal or any other else, and you’ll get a stylish and eye-catchy transition that will accentuate different zones in your home.
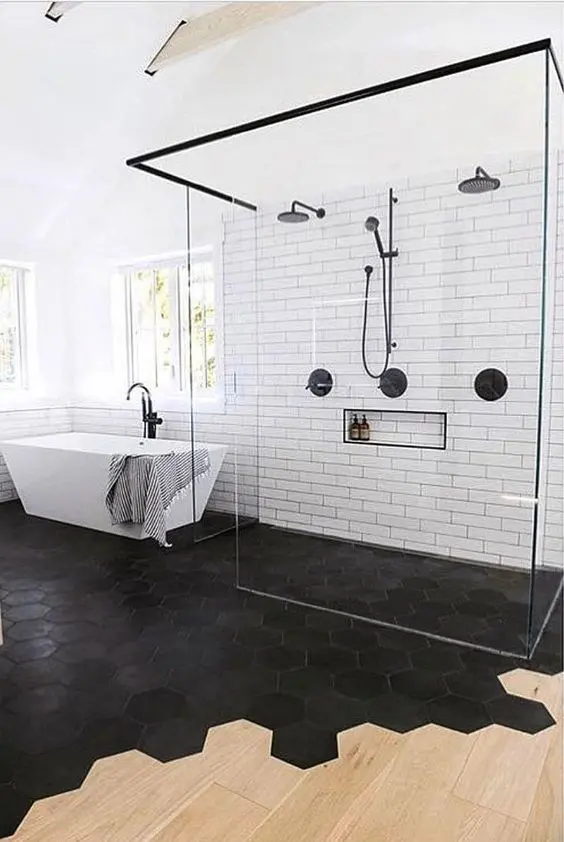
A bold and contrasting modern bathroom with a floor transition from black hex tiles to laminate, a shower space and a bathtub.
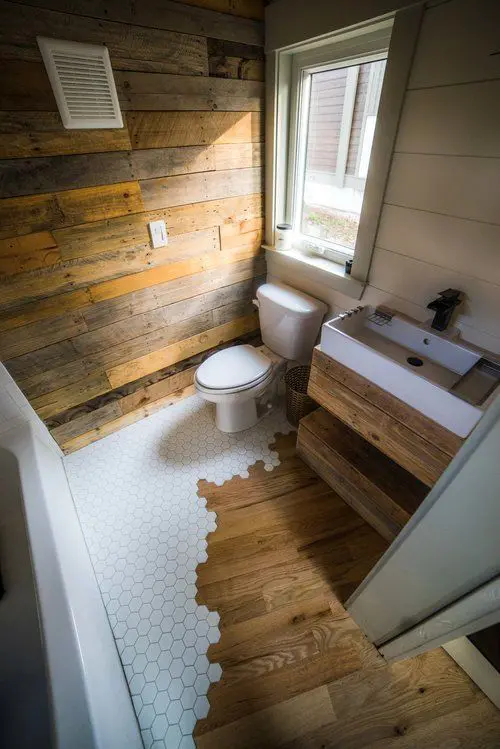
A modern cabin powder room with reclaimed wood and a hex tile floor, a wall-mounted vanity with a sink is cool.
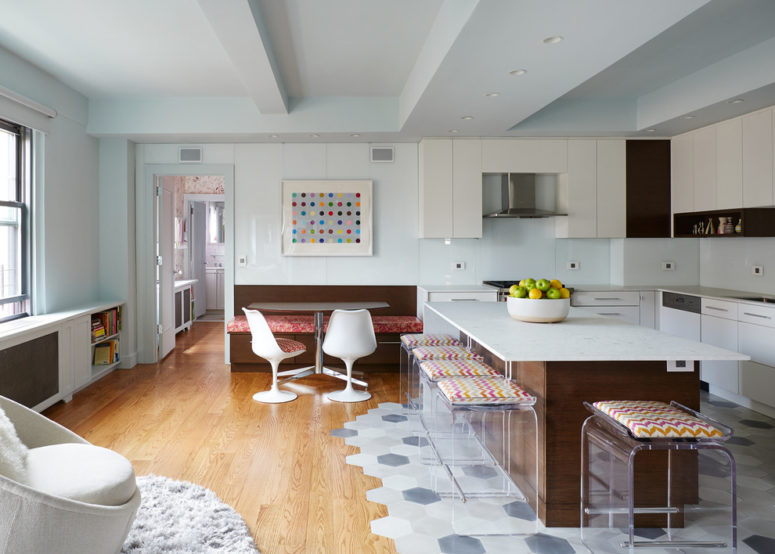
Gray hexagonal tiles looks amazing close to faux wood ones (Annette Jaffe Interiors).
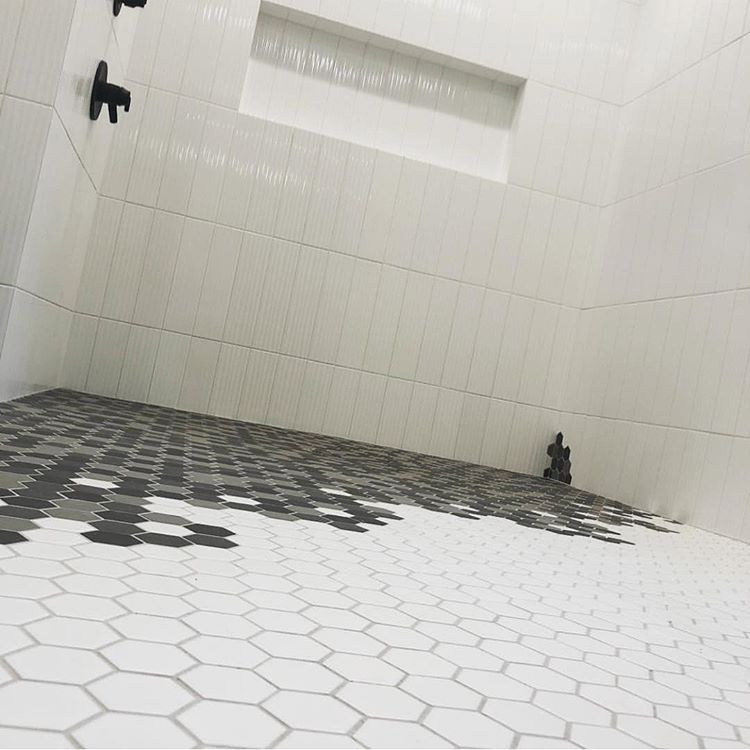
Mixing colors of tiles of the same shape might create a stylish, irregular transition in a middle of one space (via @bathrooms_of_insta).
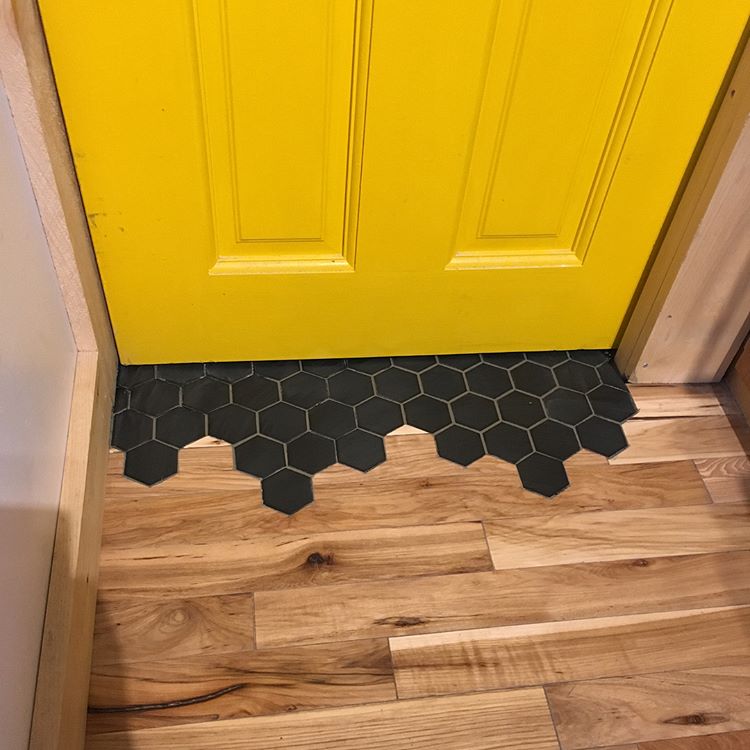
A slight curb to transition out of the bathroom might work really well (via @garnerwoodworking).
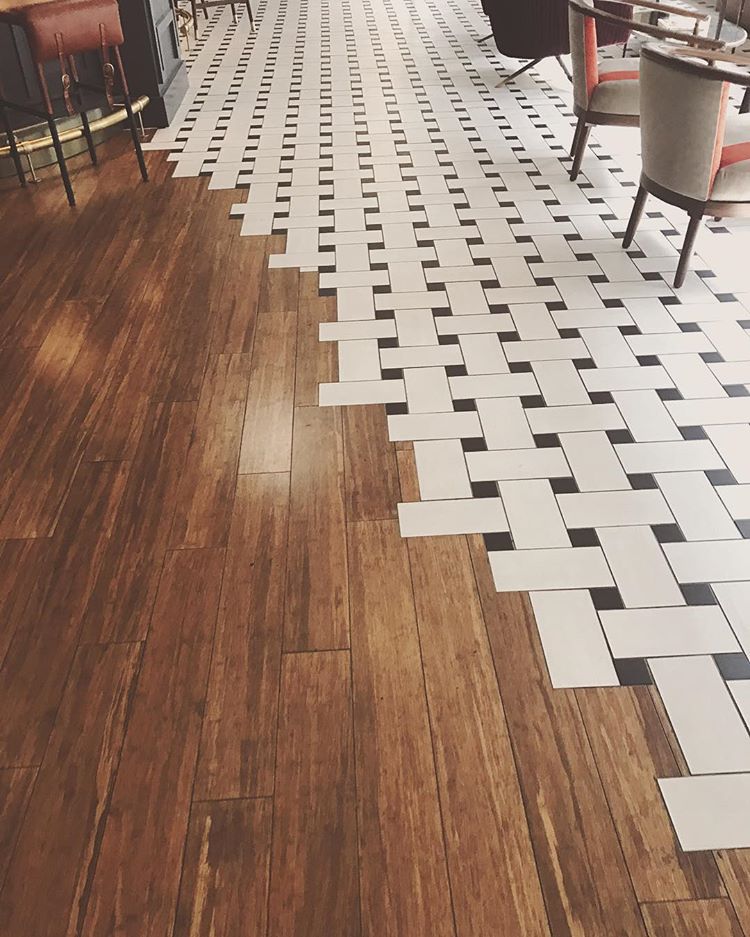
A stunning floor transition that doesn't made with hexagonal tiles (via @srodulski_sees).
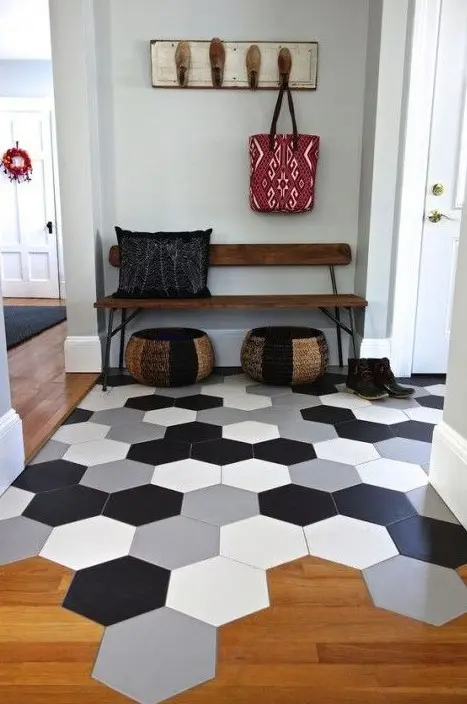
Large scale hexagon tiles in different colors in the entryway flow into warm-colored laminate in the rest of the space.
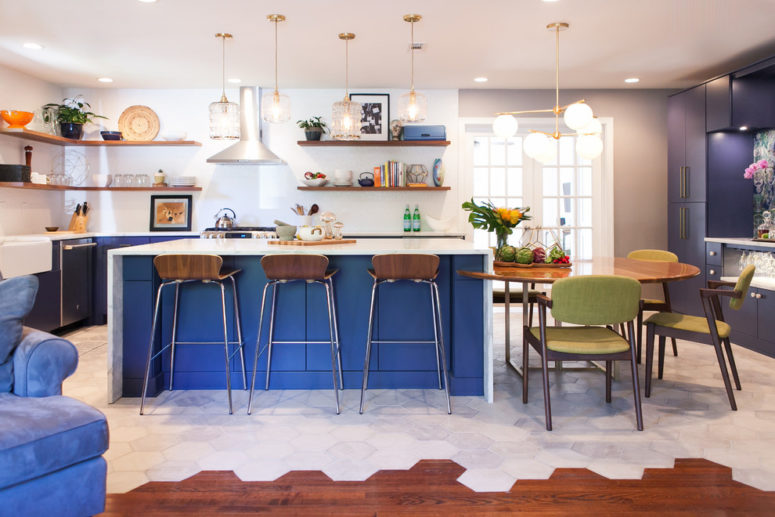
An irregular shape of hexagonal tiles makes them perfect to create a creative an interesting transition (Haven Interior Design LLC).
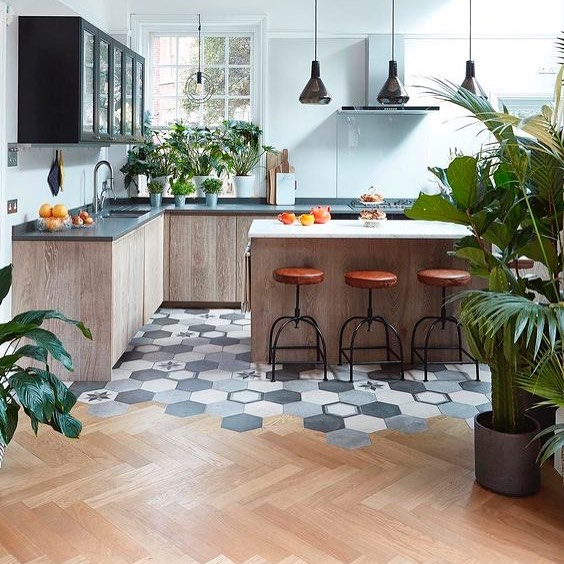
A cool wood and tile transition on a contemporary kitchen with retro elements (via @istoria_by_jordan_andrews).
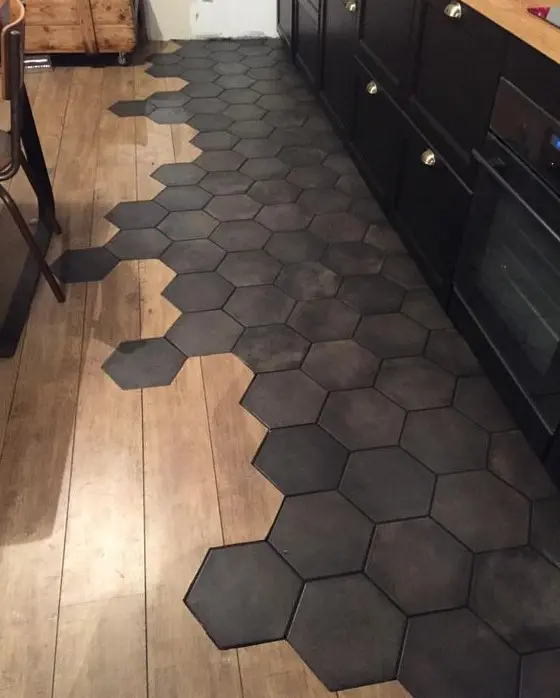
The most walkable zone clad in black matte tiles and the rest of the space is clad with light-colored laminate.
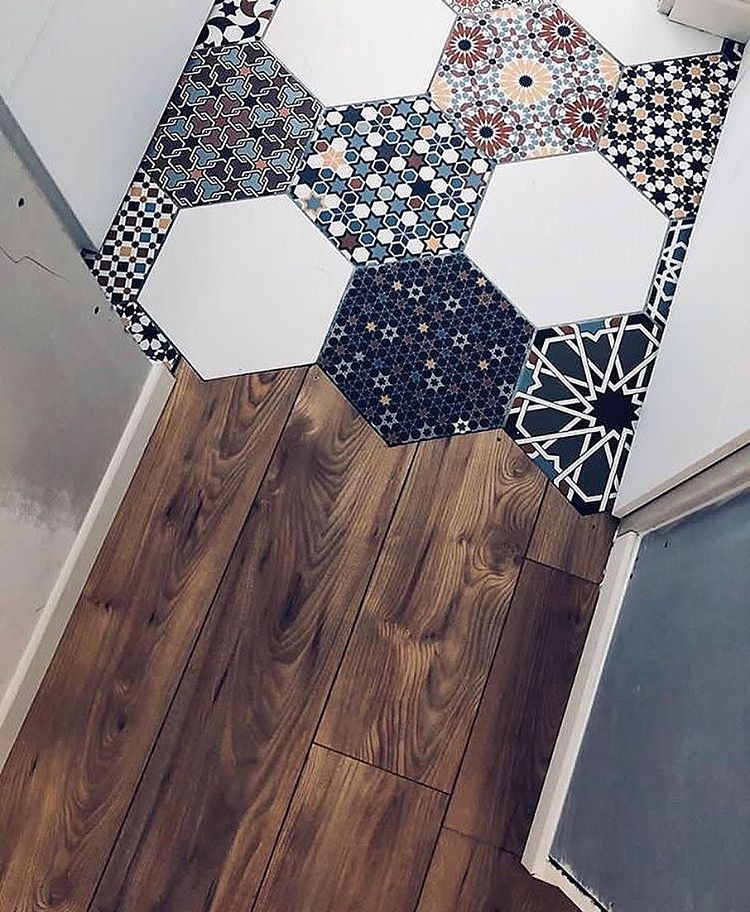
An irregular transition between patterned tiles and natural wood planks always looks stylish (via @glendyvigil).
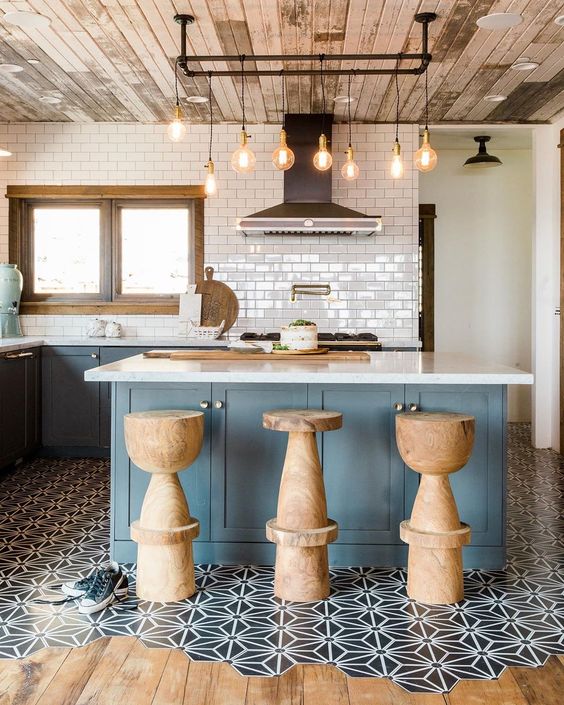
An eye-catchy kitchen with blue cabinetry, a kitchen island, cork stools, a floor transition with black and white tiles and laminate.
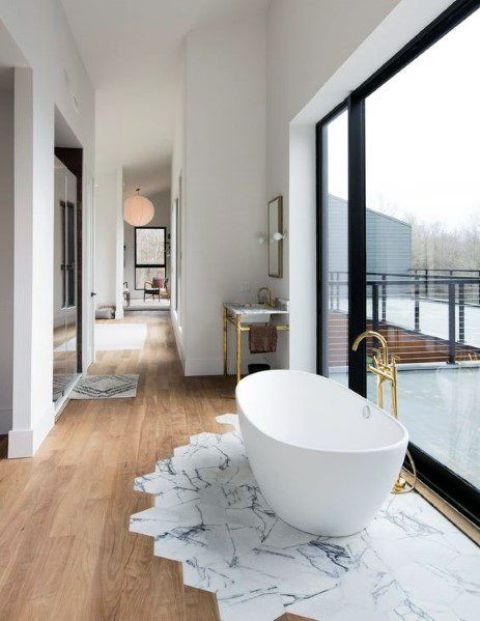
A floor transition from hex tiles to laminate and a bathtub placed next to the window for a lovely view are amazing.
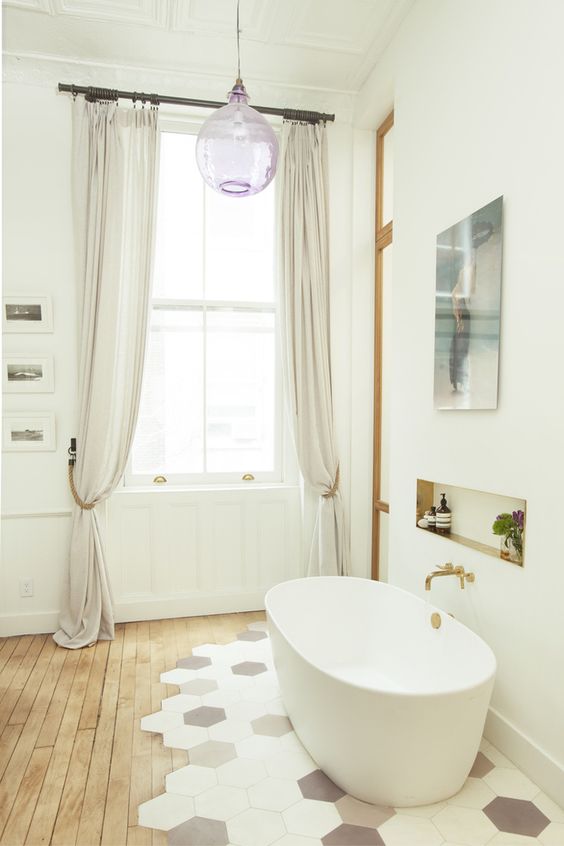
Offering a serene and elegant look, a simple neutral bathroom design combines subtle tones and elegant fixtures for a peaceful ambiance.
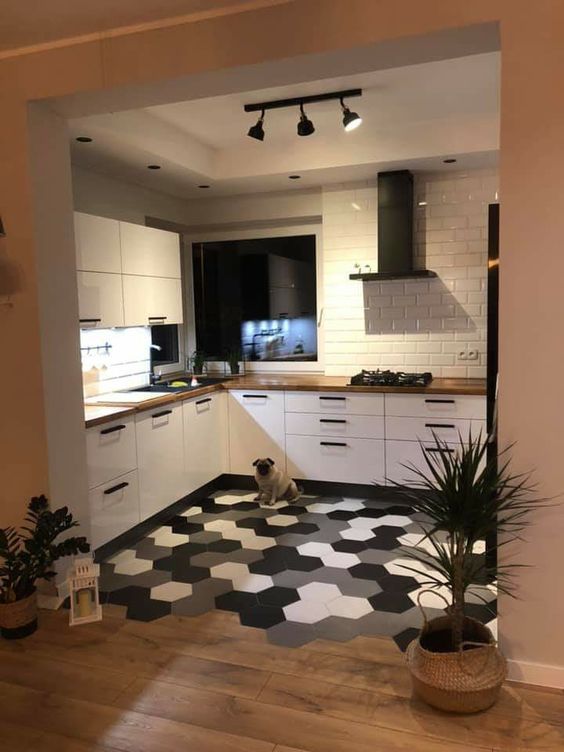
A white Scandinavian kitchen with butcherblock countertops, a white subway tile backsplash, a monochromatic hex tile floor and laminate.
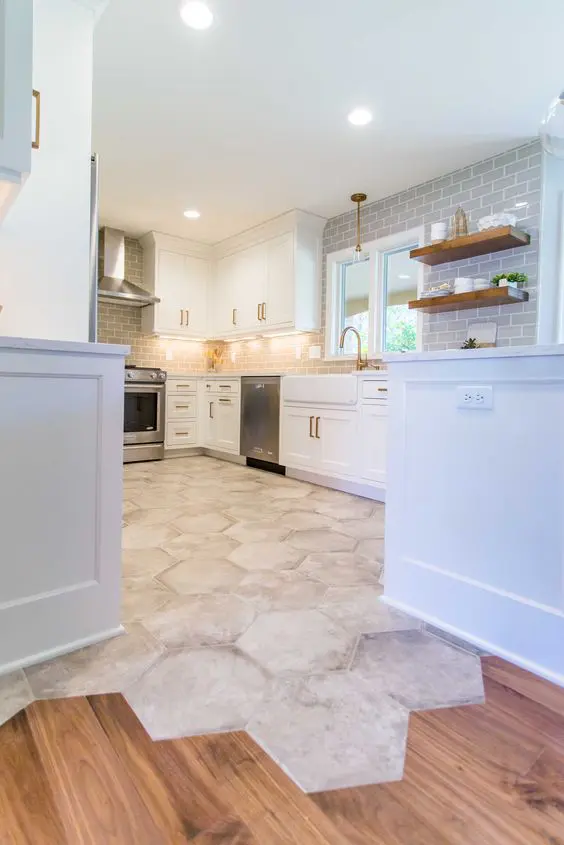
A white modern farmhouse kitchen with a grey subway tile backsplash, a hexagon tile floor and a laminate one in the next zone.
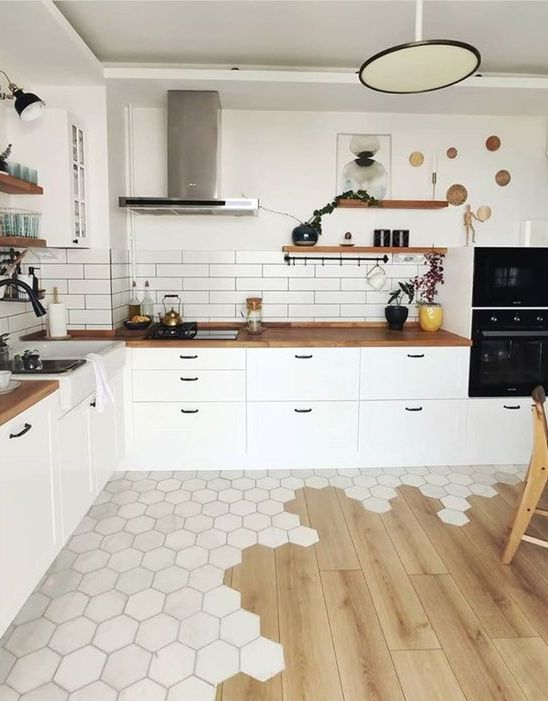
A Scandinavian kitchen with white cabinets, butcherblock countertops, a subway tile backsplash and a cool floor transition from hex tiles to laminate.
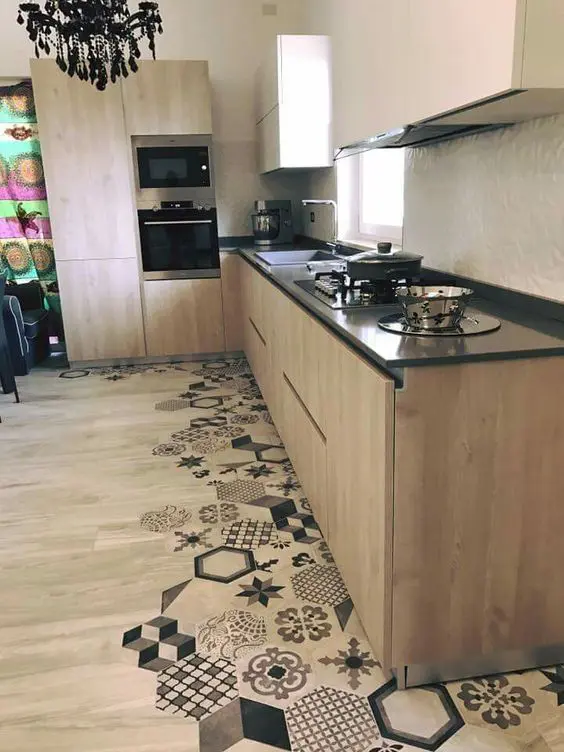
A modern stained kitchen with black countertops, a laminate to prited hexagon tiles and a black crystal chandelier is amazing.
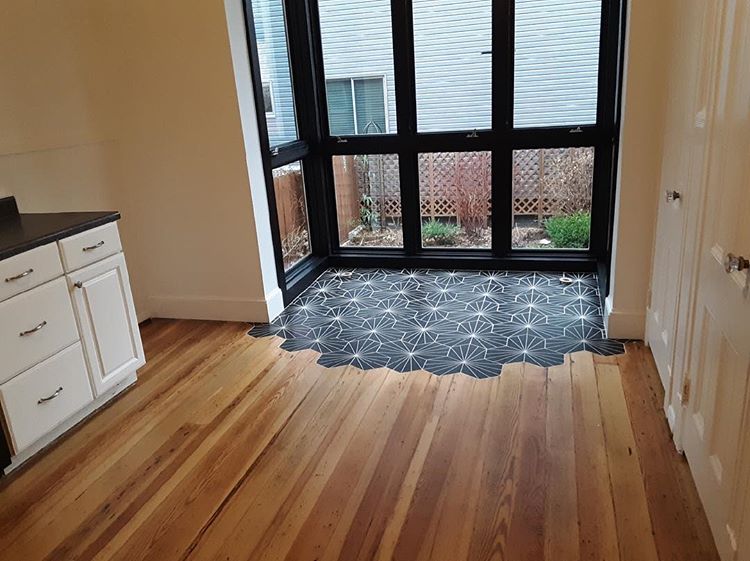
Refreshing hardwood flooring with tiled floor might become a great project if you're thinking of renovating (via @_dope_design_).
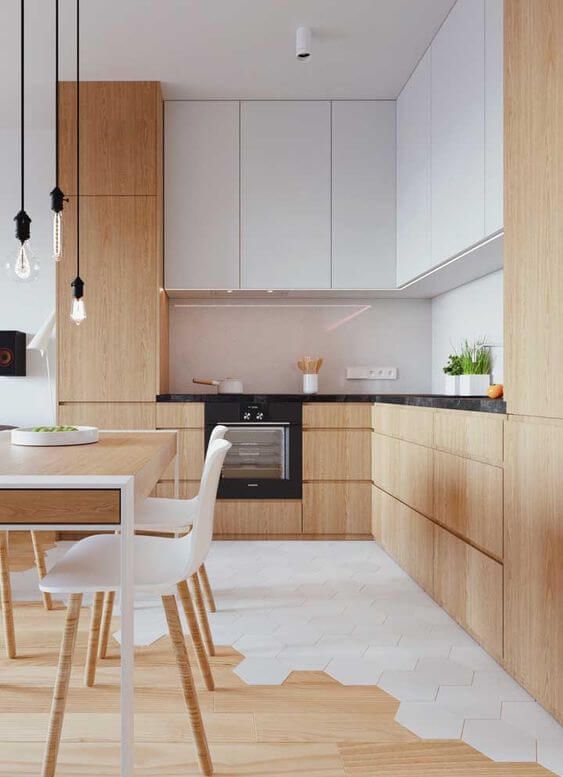
A contemporary neutral kitchen with white or light-stained cabinets, black countertops, a laminate to white hex tile floor and a dining zone.
Make An Accent Border Between The Floors
An accent thin border will be a cool idea for any space, it will help to mix two different types of floors perfectly. The border line may be made in the same material as one of the floors but more often it’s made using some accent tiles, bold or mosaic ones.
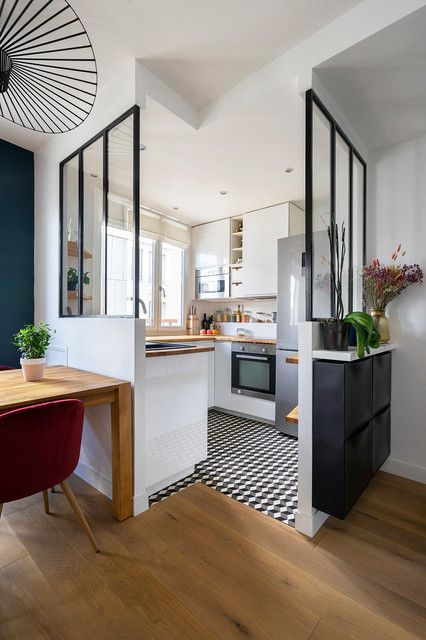
A catchy modern white kitchen with upper and lower cabinets, a black and white tile floor and a wooden one is a stylish idea.
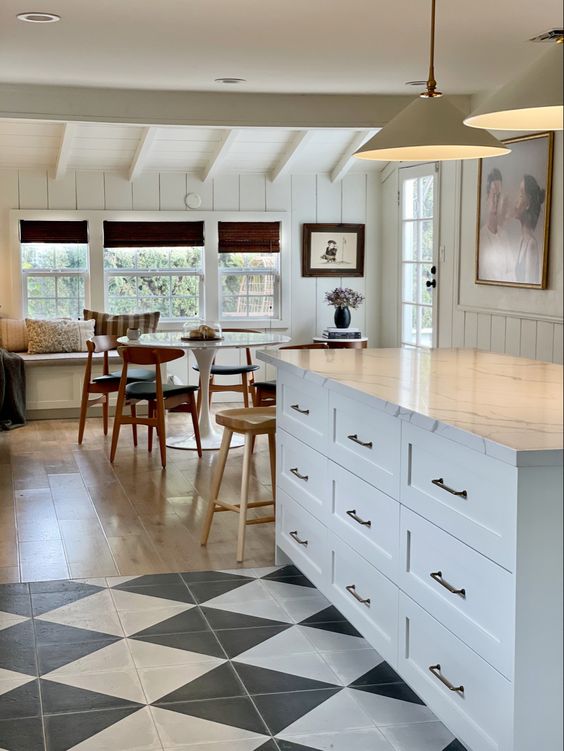
A cottage kitchen with white cabinetry, a checked tilefloor flowing into laminate and a dining zone by the window.
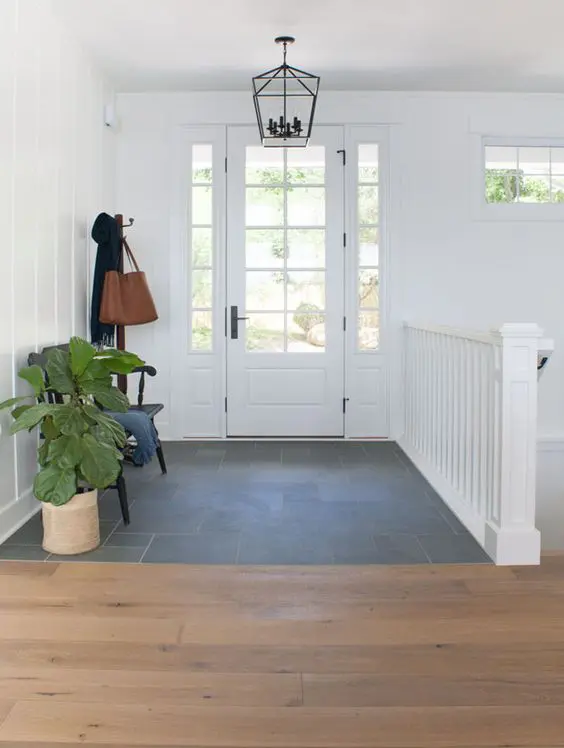
A farmhouse entryway with a stone tile to laminate floor, a black vintage bench and a potted plant plus a vintage pendant lamp.
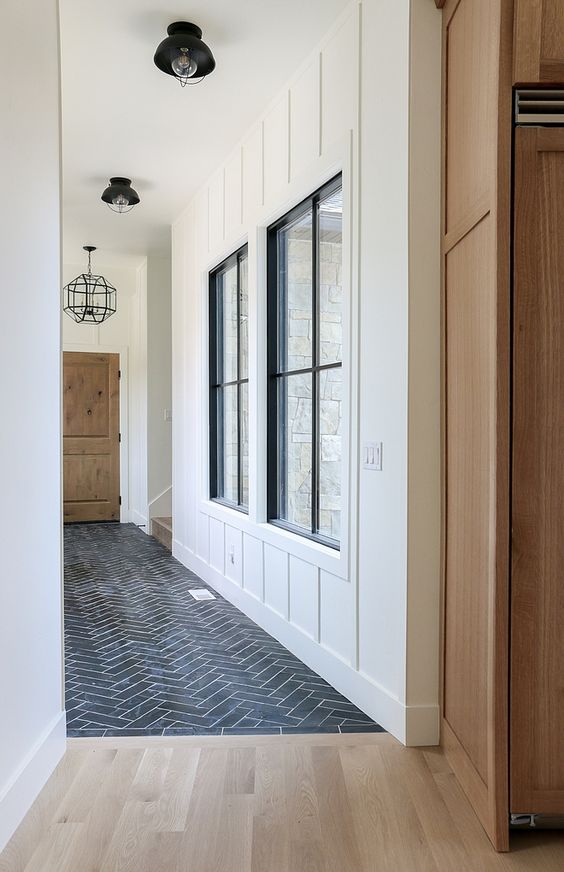
A hallway clad with black herringbone tiles transitioning into light-stained laminate without any borders for a modern feel.
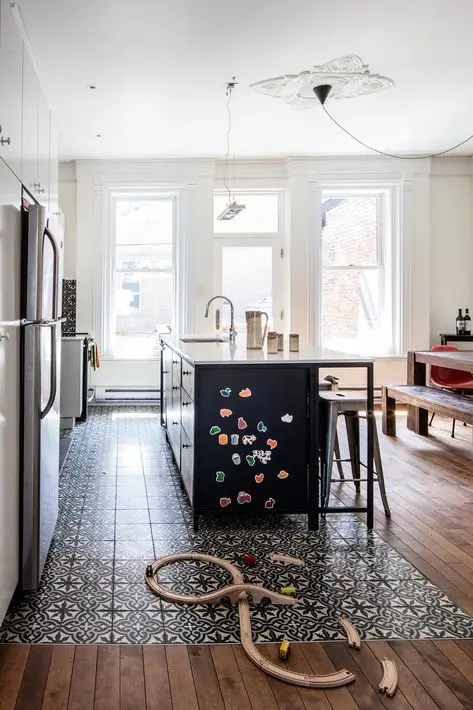
A light-filled space with a black kitchen island, a black and white tile floor transitioning into laminate and a dining zone.
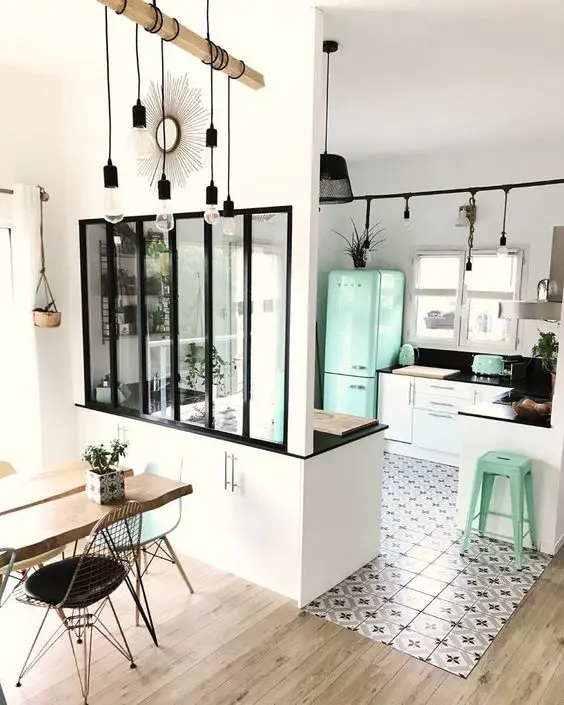
A lovely Scandinavian kitchen with white cabinets, black countertops, a printed tile floor that transitions into laminate, a dining zone.
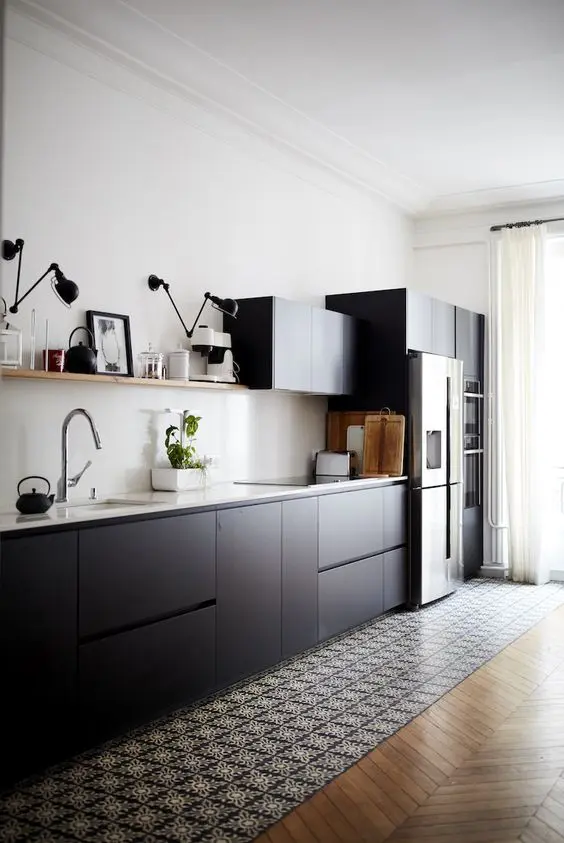
A modern black kitchen with sleek cabinetry, a white backsplash and countertop, a printed tile floor to parquet and black sconces.
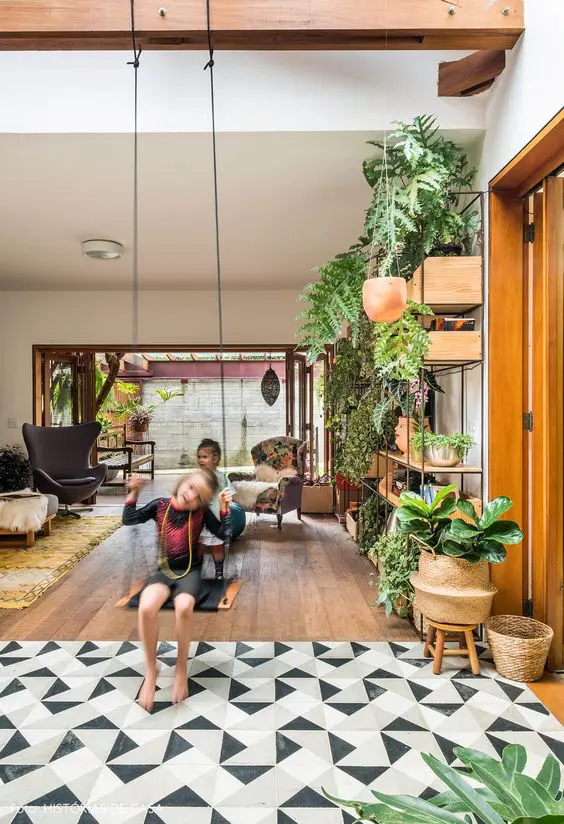
A modern boho space with a floor transition from laminate to geo tiles, a large shelving unit with potted plants and a swing.
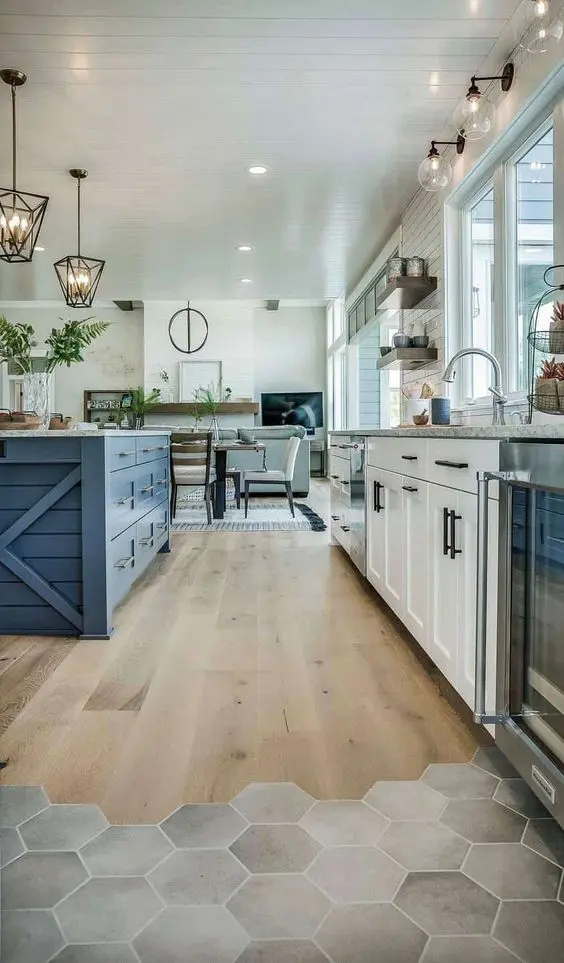
A modern farmhouse kitchen with white cabinetry and a blue kitchen island, floor transition from laminate to hex tiles and cool pendant lamps.
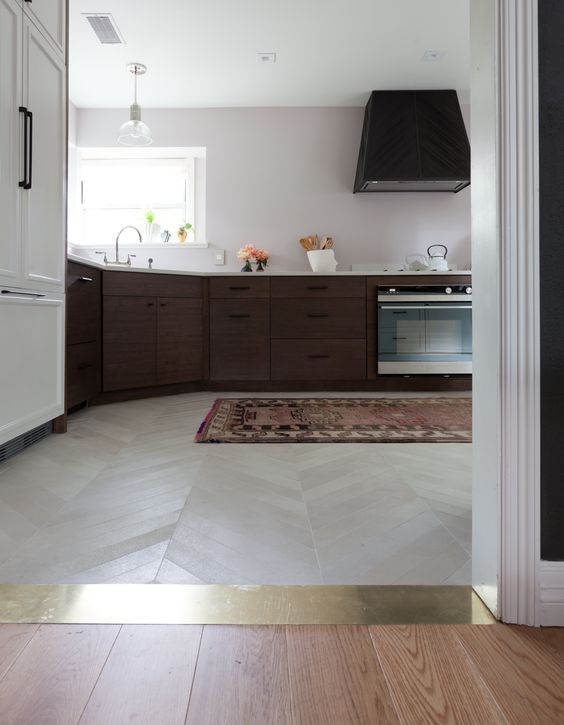
A modern kitchen with dark-stained cabinets and a black hood, a grey herringbone tile floor and a laminate floor with a bold gold border.
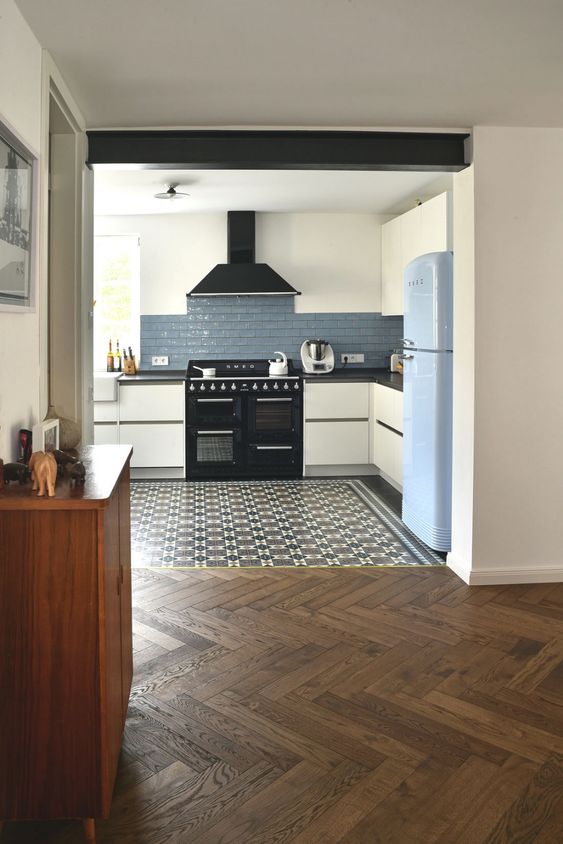
A modern kitchen with white cabinets and a blue tile backsplash, a tiled floor and a parquet floor in the next zone.
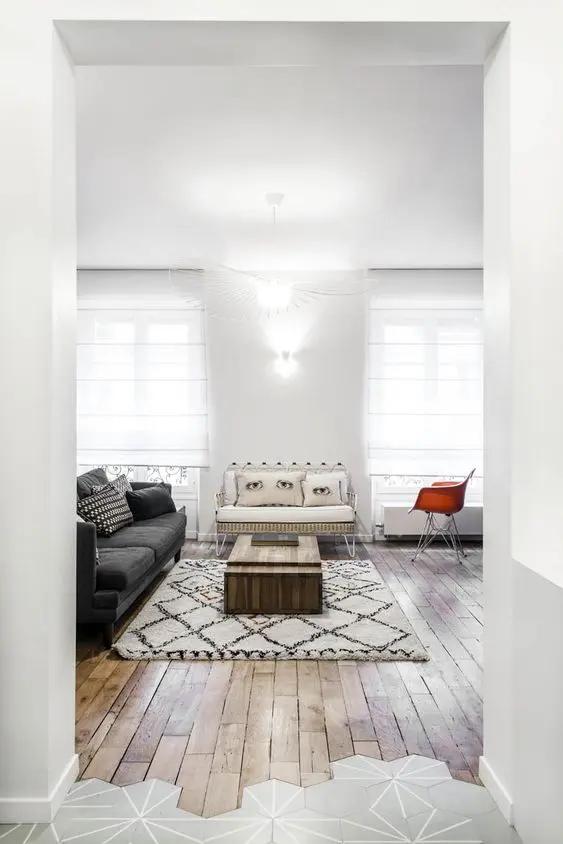
A modern space with a floor transition from laminate to geo tiles, stylish modern furniture and a coffee table plus large windows.
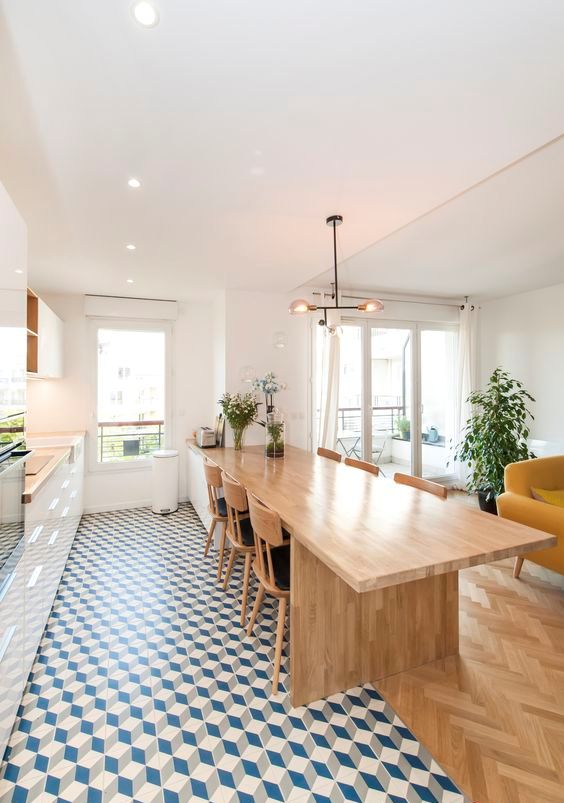
A modern space with white kitchen cabinetry, a large table and chairs, a tiled floor and a parquet one in the living room.
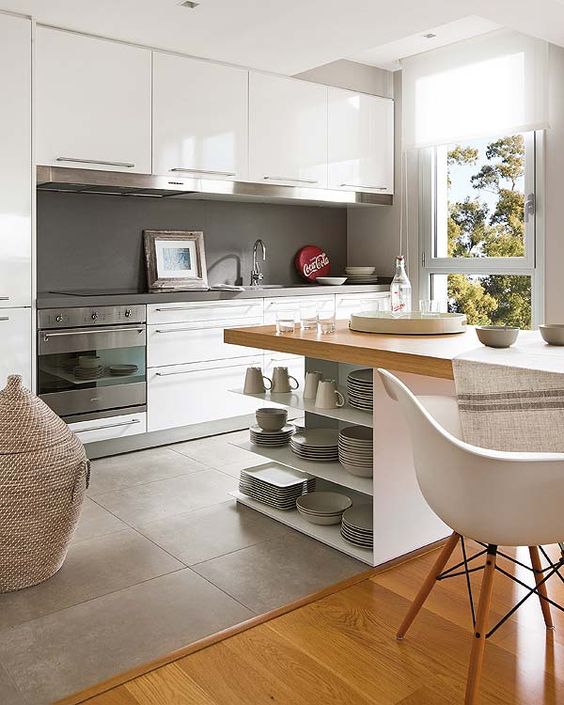
A modern white kitchen with a concrete backsplash, a grey tile floor transitioning into laminate, a kitchen island and chairs.
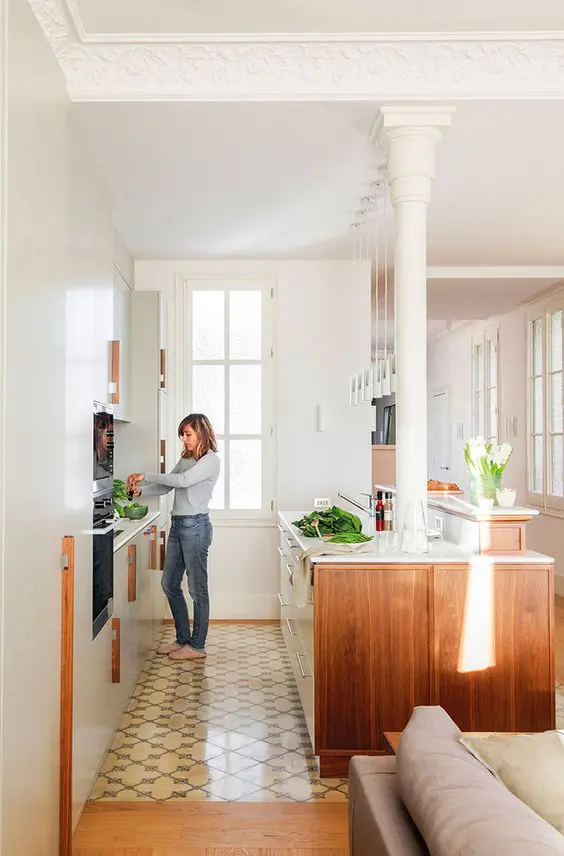
A modern white kitchen with a printed tile floor and a kitchen island plus a lamonate floor with no border at all.
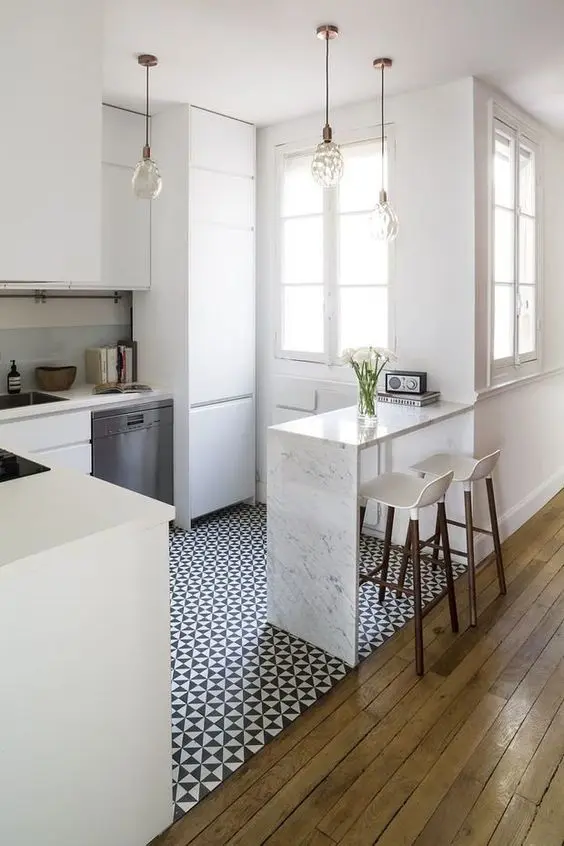
A modern white kitchen with a printed tile floor, a counter kitchen island and a laminate floor in the next zone.
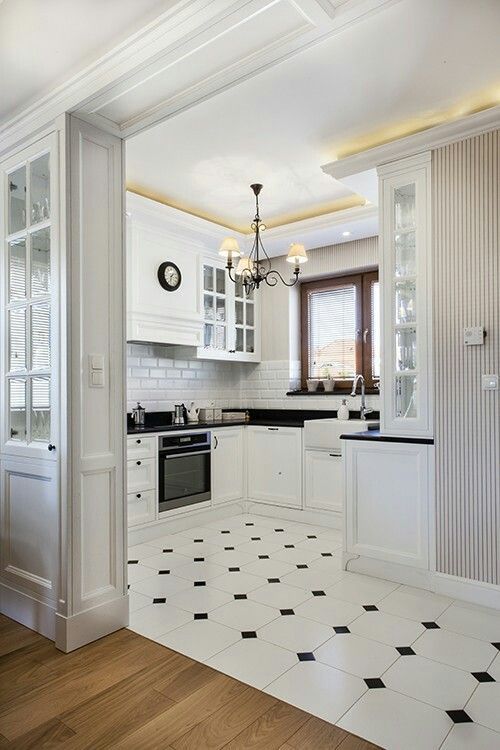
A modern white kitchen with black countertops, a white subway tile backsplash, a black and white tile floor and a laminate floor in the next zone.
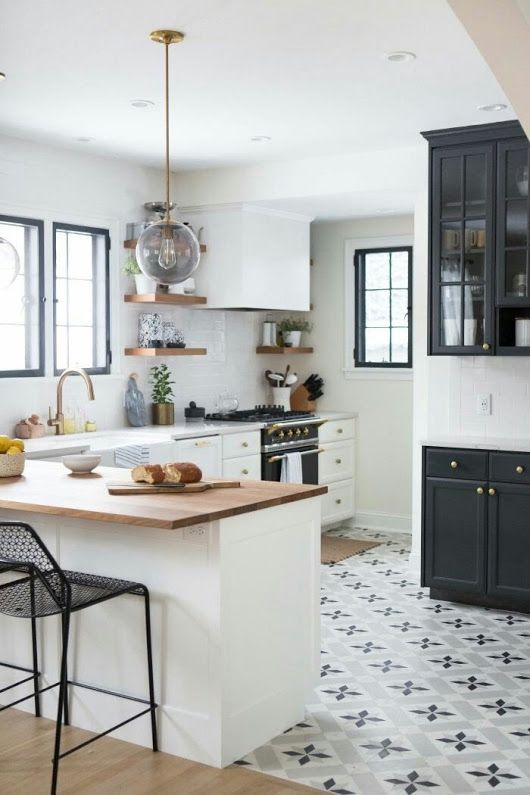
A modern white kitchen with neutral and butcherblock countertops, a tiled floor and laminate, stained shelves.
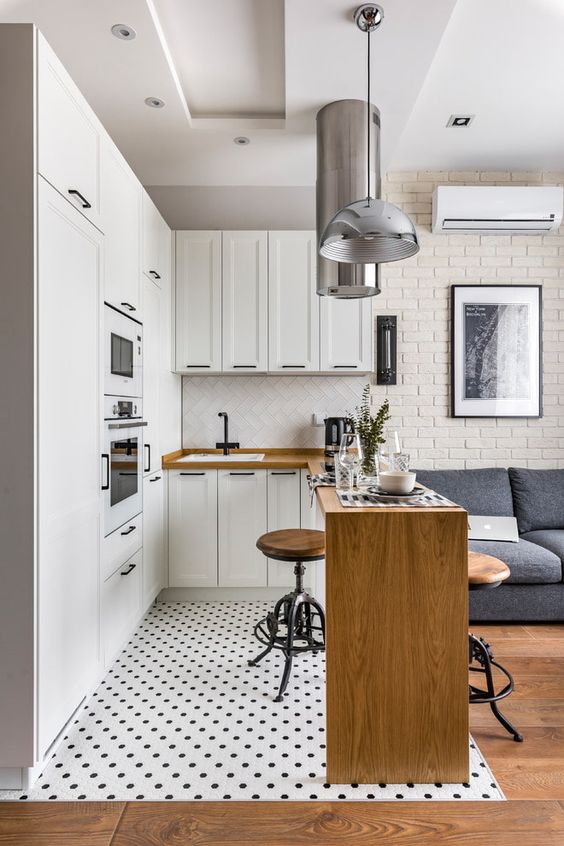
A modern white kitchen with shaker cabinets, a counter kitchen island, a polka dot floor and laminate, a pendant lamp.
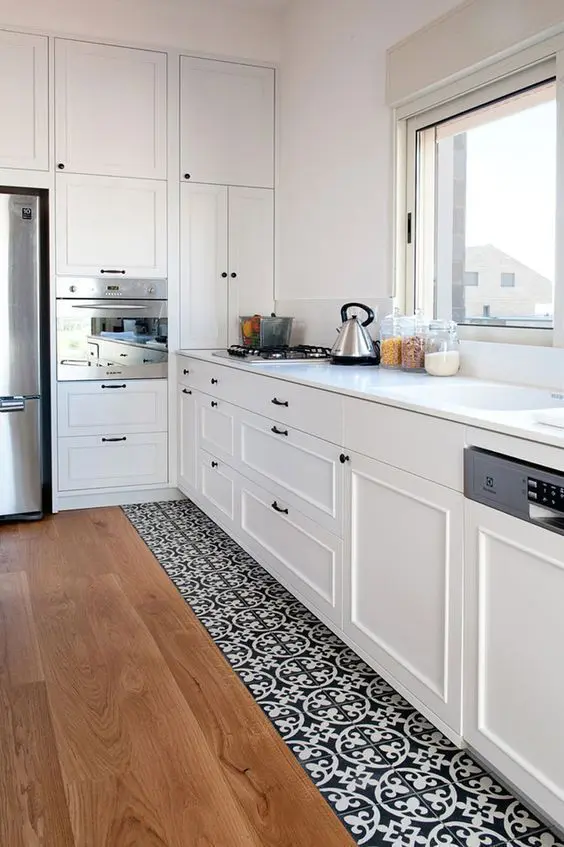
A modern white kitchen with shaker cabinets, a tile to laminate floor and some stainless steel appliances is a catchy space.
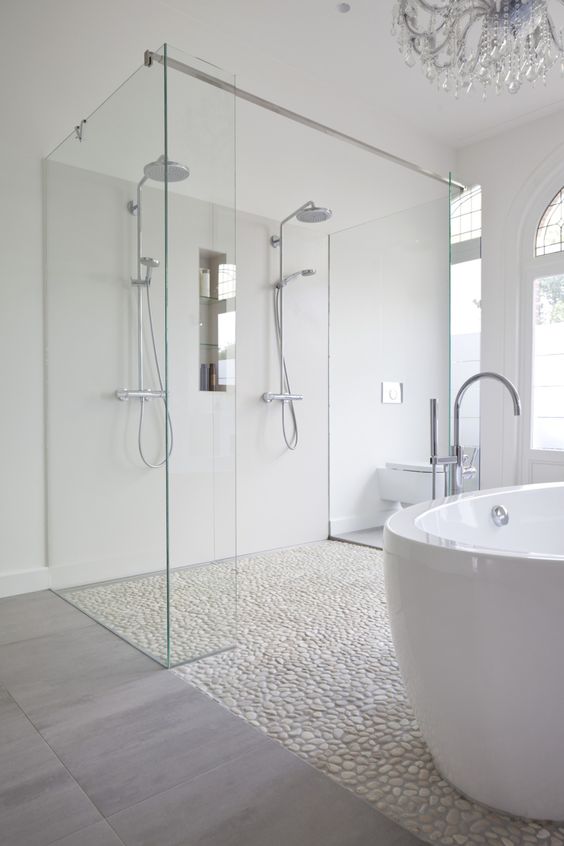
A neutral minimalist bathroom with pebble to tile floor, a shower space, an oval tub and a chandelier.
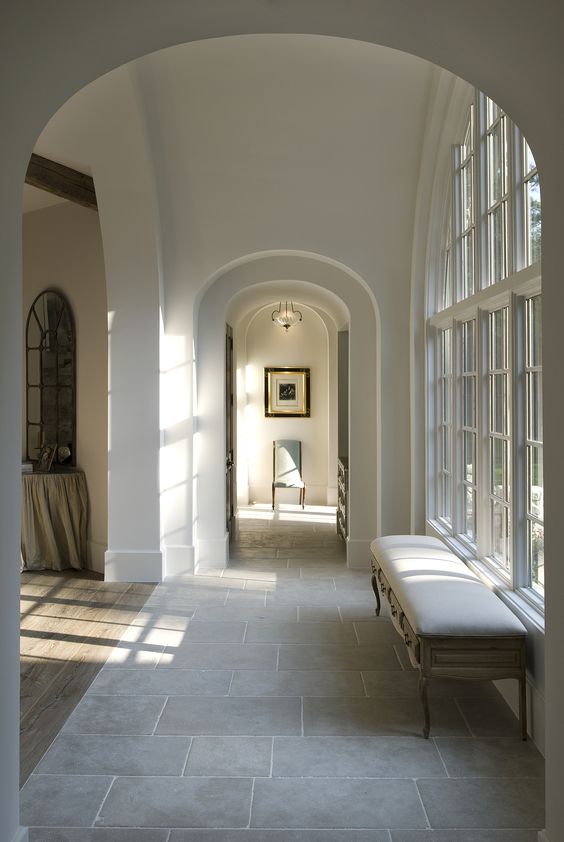
A refined space with arched doorways and a floor transition from tiles to laminate is a very cool and cozy idea.
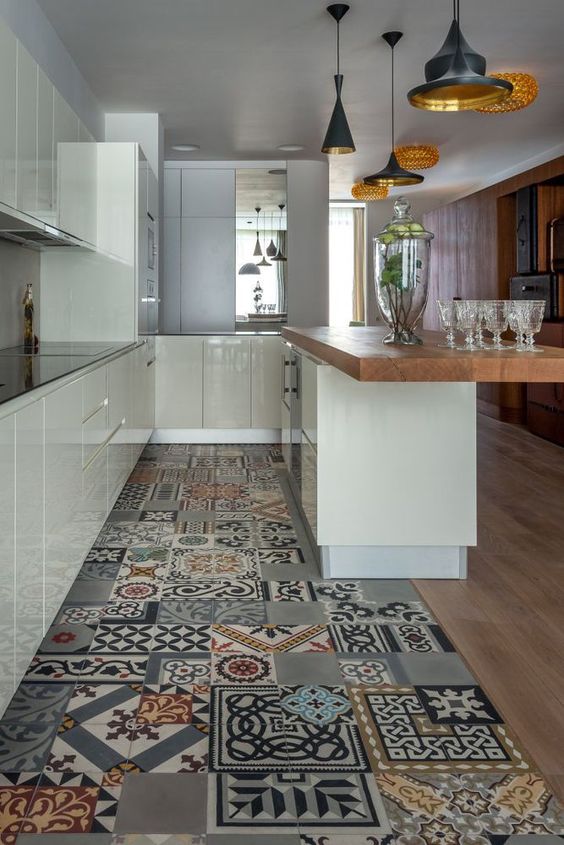
A Scandinavian kitchen with sleek neutral cabinets, a kitchen island, bold printed tiles and laminate and a cluster of pendant lamps.
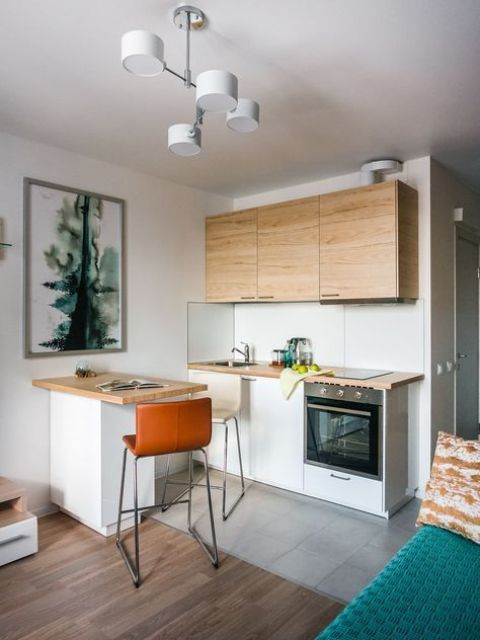
A Scandinavian kitchen with sleek white and MDF cabinets, a tiny kitchen island, a tile floor with a border and a laminate floor in the living room zone.
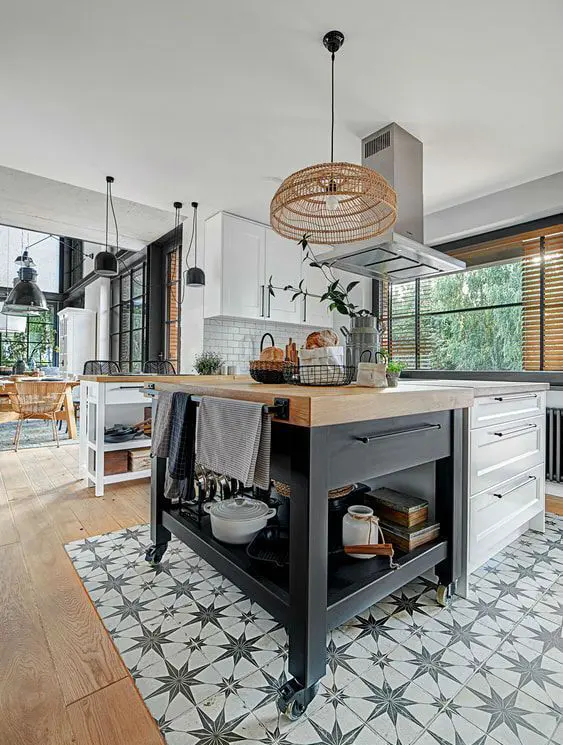
A Scandinavian kitchen with white cabinets, a mobile black kitchen island, a floor transition from laminate to black and white tiles.
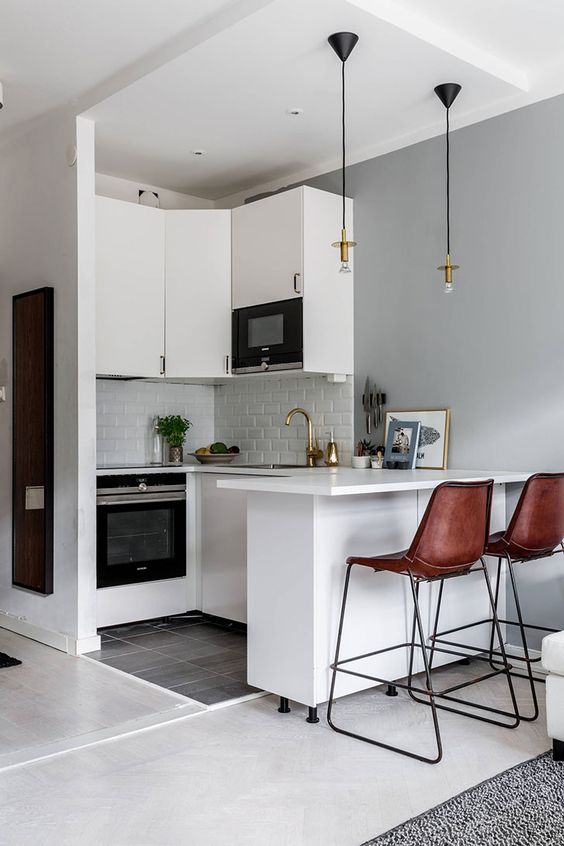
A small Scandinavian kitchen with sleek white cabinets, a kitchen island, a grey tile floor that transitions into a white tile one.
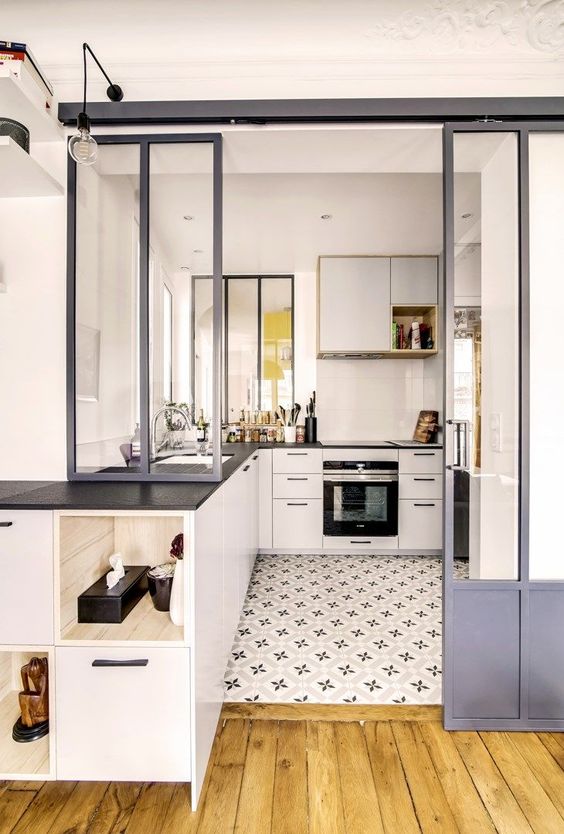
A small white kitchen with black countertops, sliding doors, a printed tile floor that transitions into laminate flooring.
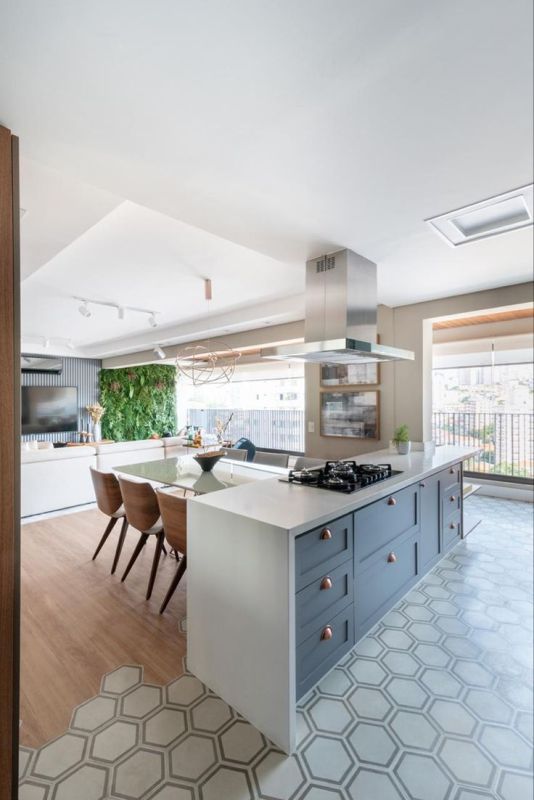
A stylish modern kitchen with navy cabinetry, a hex tile floor and laminate, stainless steel appliances and a lot of natural light.
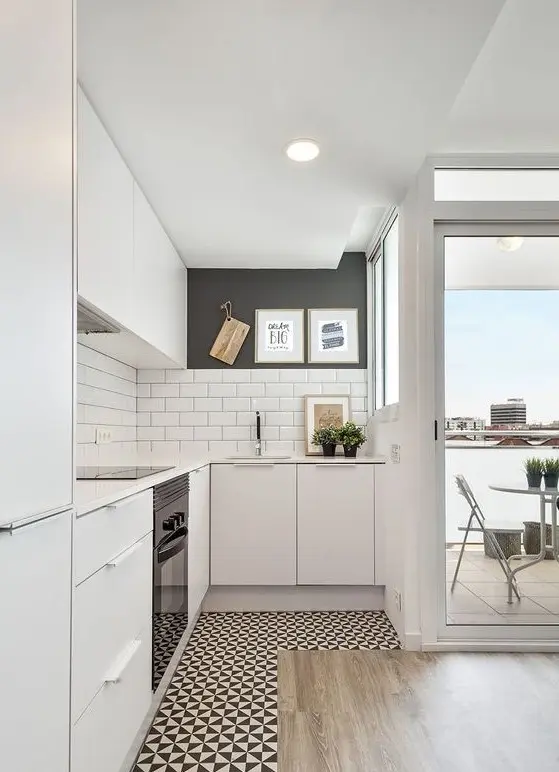
A tiny practical zone clad with geometric black and white tiles and the rest of the space done with laminate.
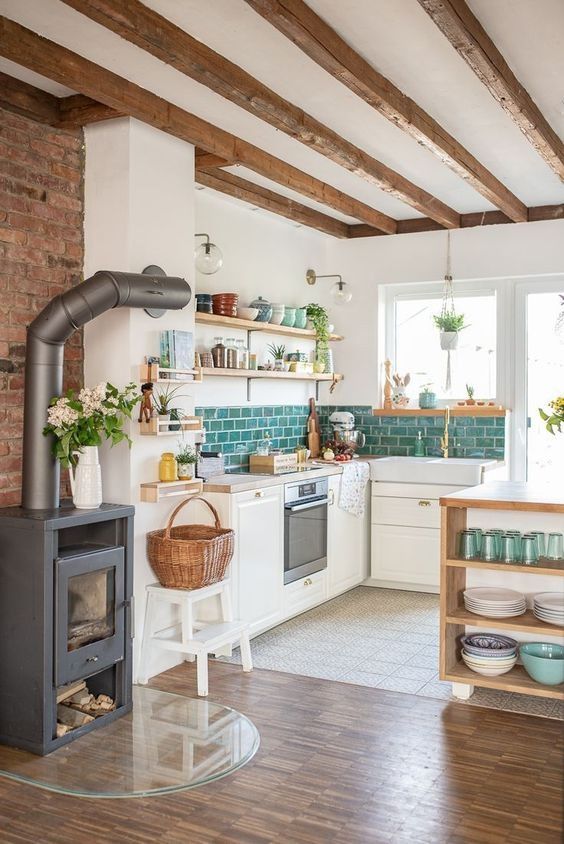
A welcoming kitchen with low white cabinets, a green subway tile backsplash, wooden beams, a kitche island, a floor from tiles to laminate.
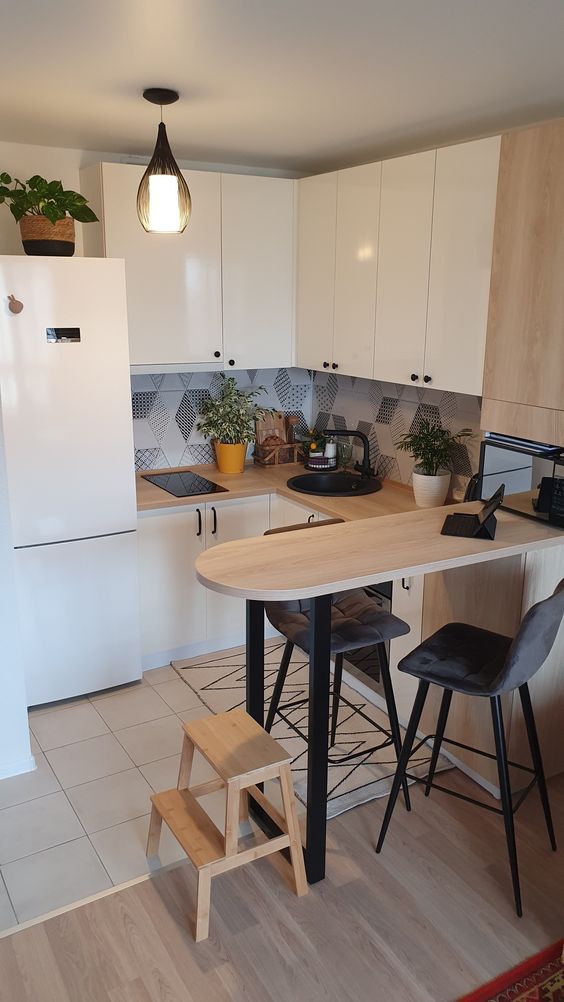
A white Scandinavian kitchen with sleek cabinets, a counter kitchen island, black stools, a tile floor and laminate, with a little border.
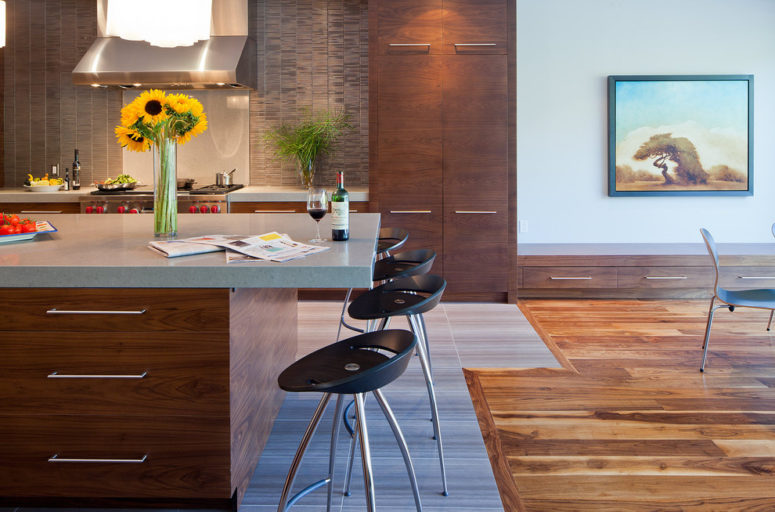
An irregular transition of natural wood flooring and kitchen floor tiles (Peter A. Sellar - Architectural Photographer).
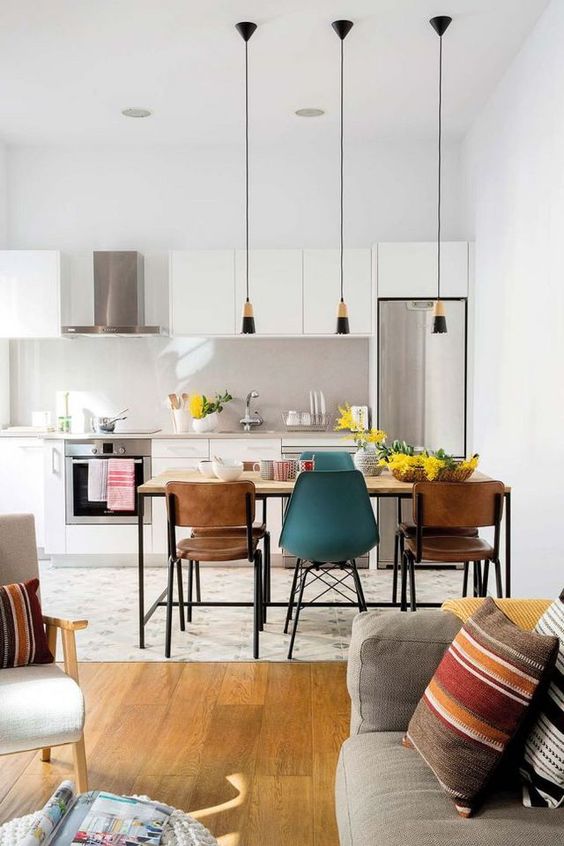
A white Scandinavian kitchen with stainless steel appliances, a dining zone, a tiled floor and a laminate floor in the living room zone.
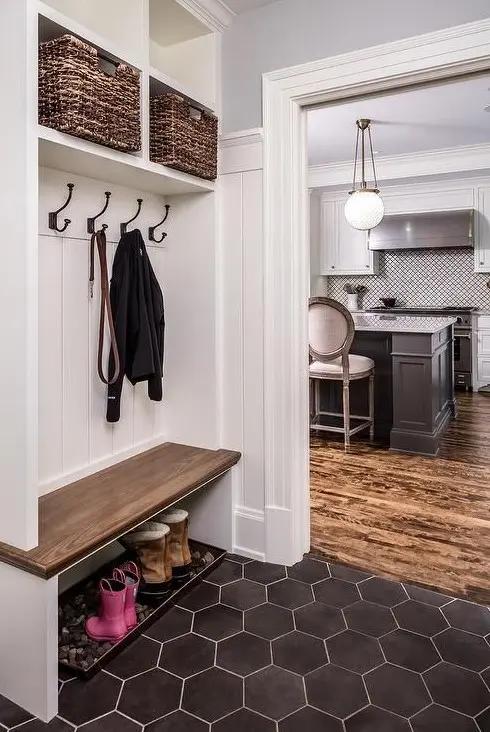
Black hex tiles with white grout and rich-colored laminate in the next space with a bold transition.
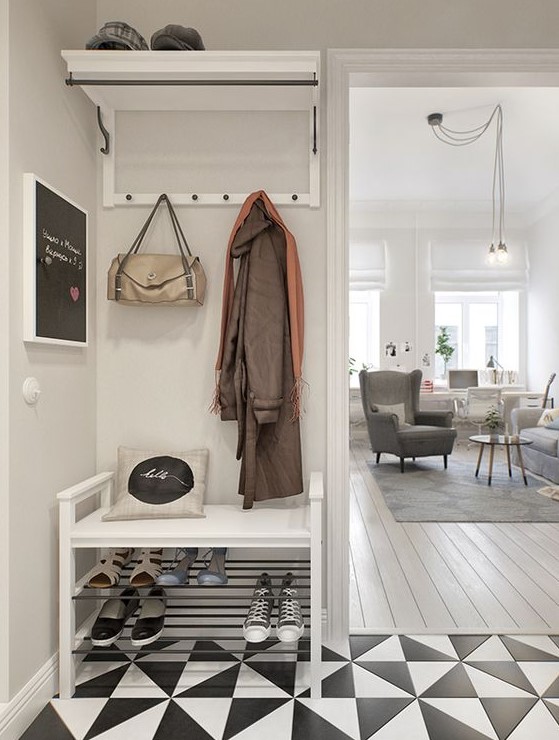
Geometric black and white tiles in the entryway and pale whitewashed laminate with a bold transition.
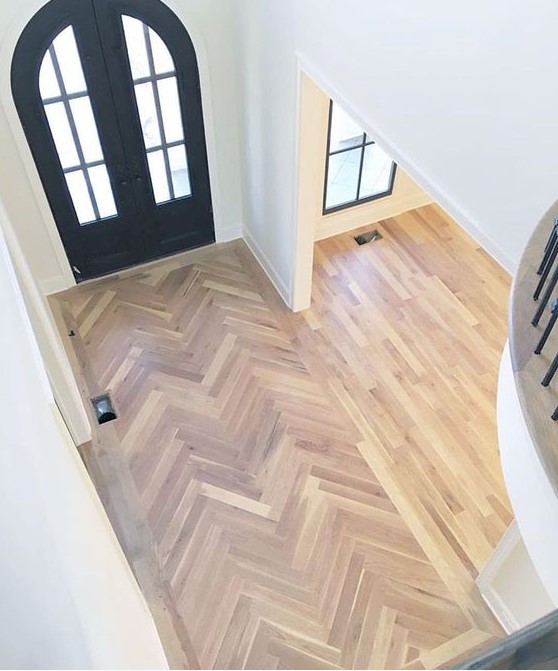
Laminate clad in a chevron pattern and more regular laminate in the rest of the space with no gradual transition.
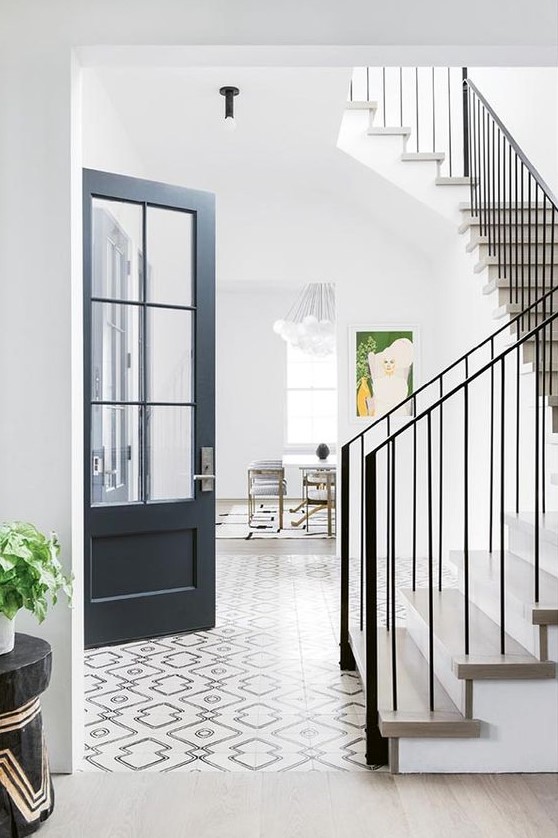
Mosaic geometric tiles only in the walkable zone and neutral laminate all over look contrasting and bold.
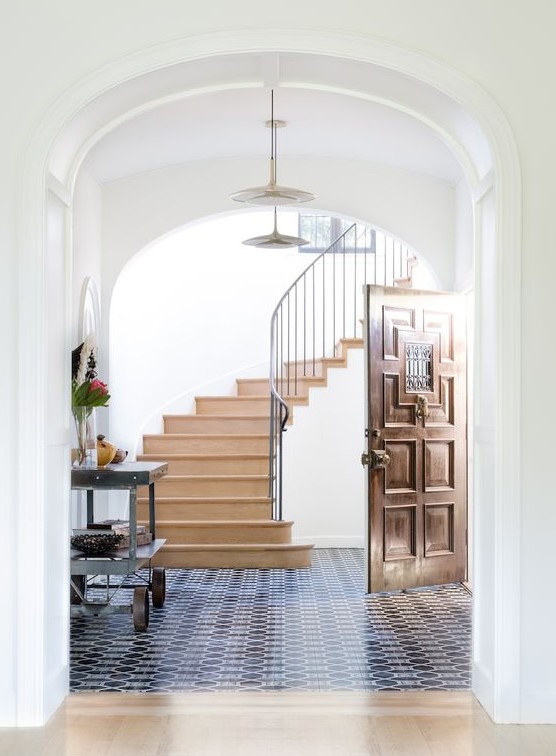
Navy and white mosaic tiles in the entryway and a sharp transition to neutral laminate in the rest of the space.
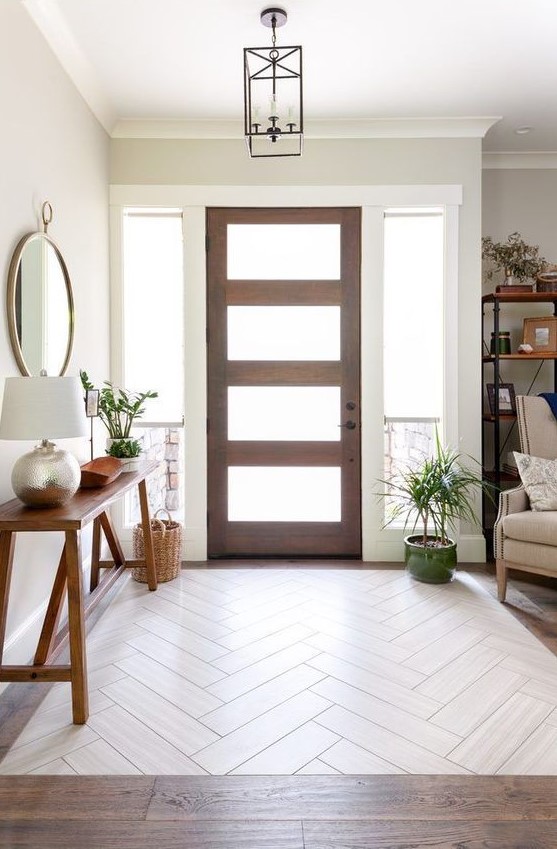
Neutral chevron clad tile entryway floors and rich-colored laminate all around create a bright contrast.
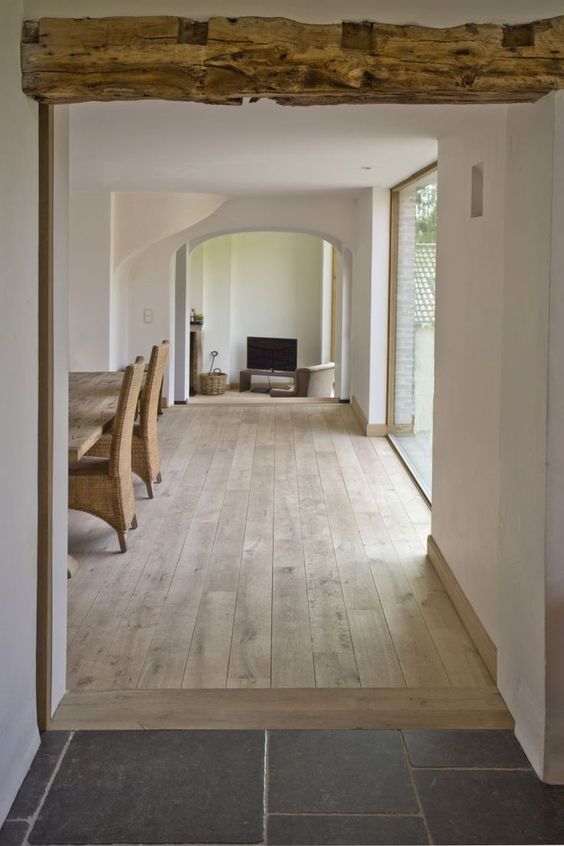
Stylish floor transition from wood to large scale stone tiles is a cool idea for any interior, it features a boundary but it looks cohesive.
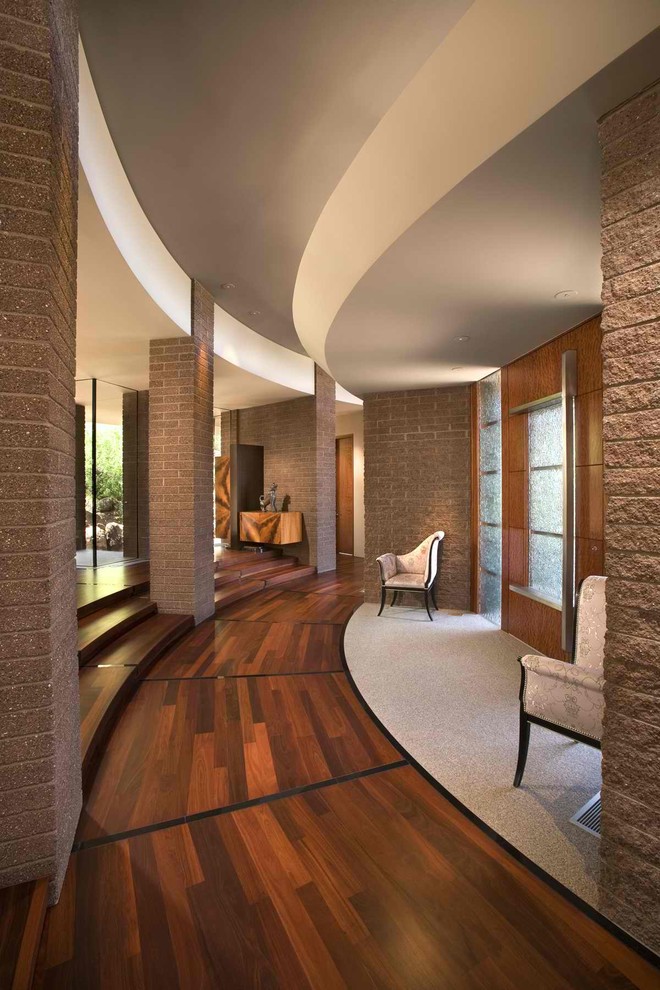
A carpet is the easiest type of flooring to transition with others (SWABACK pllc).
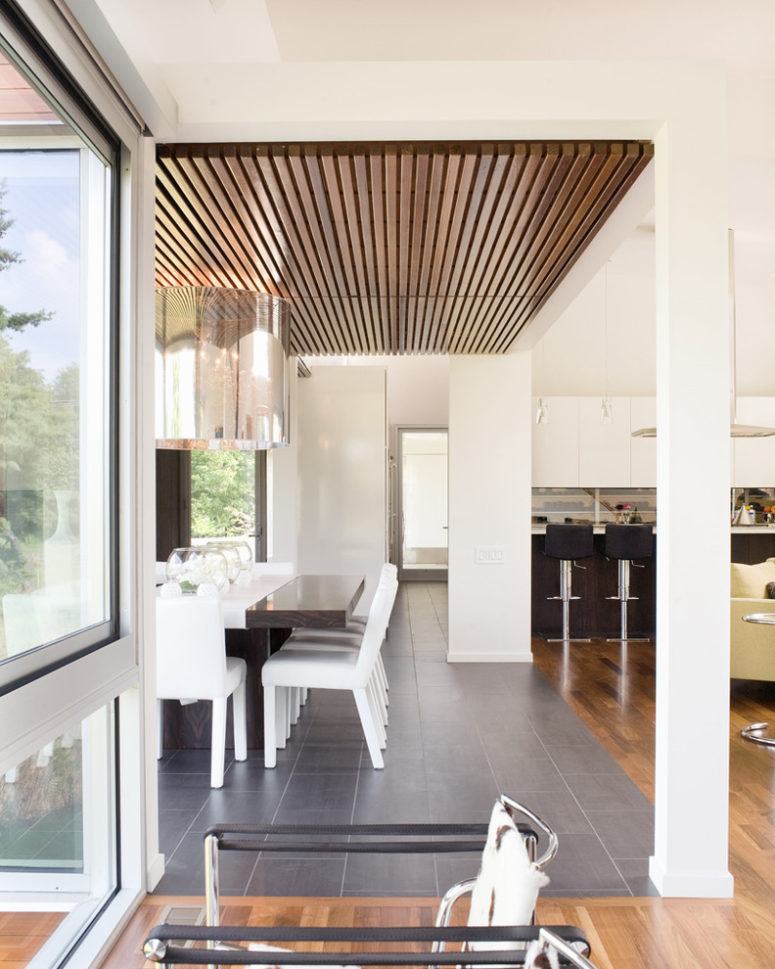
A simple transition with a border in the same color as living space's flooring (Hufft).
Split The Line With Furniture
Interrupt the space where the two floor treatments meet by placing a feature or a piece of furniture right on top of it. A kitchen island, chairs, a sofa, a table or any other furniture can bridge the gap between the kitchen tile and the hardwoods in the rest of the open floor plan.
Add A Buffer Zone
If you’d rather two floors not meet at all–like in the case of different shades of hardwood floors–consider a buffer zone of accent tile in-between. The wood looks like it’s all the same color, but you can imagine how the tile buffer here would ease a transition between floors that clash.
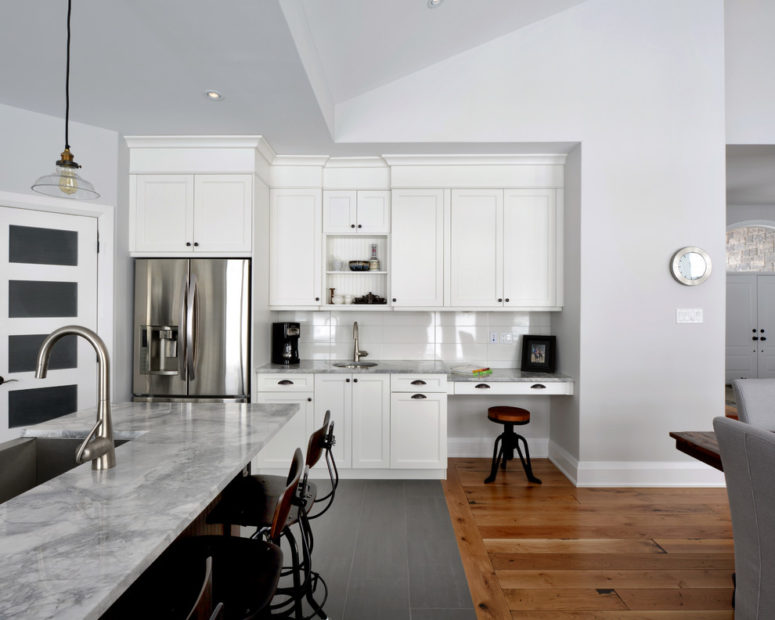
Wooden flooring of a living space is separated from gray kitchen tiles with a perpendicular plank (Heather Stevens).
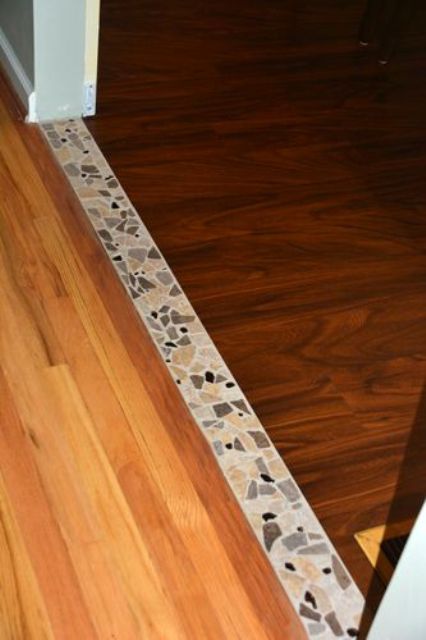
Accent tile transition between the hardwood in the dining room and the vinyl planking in the kitchen.
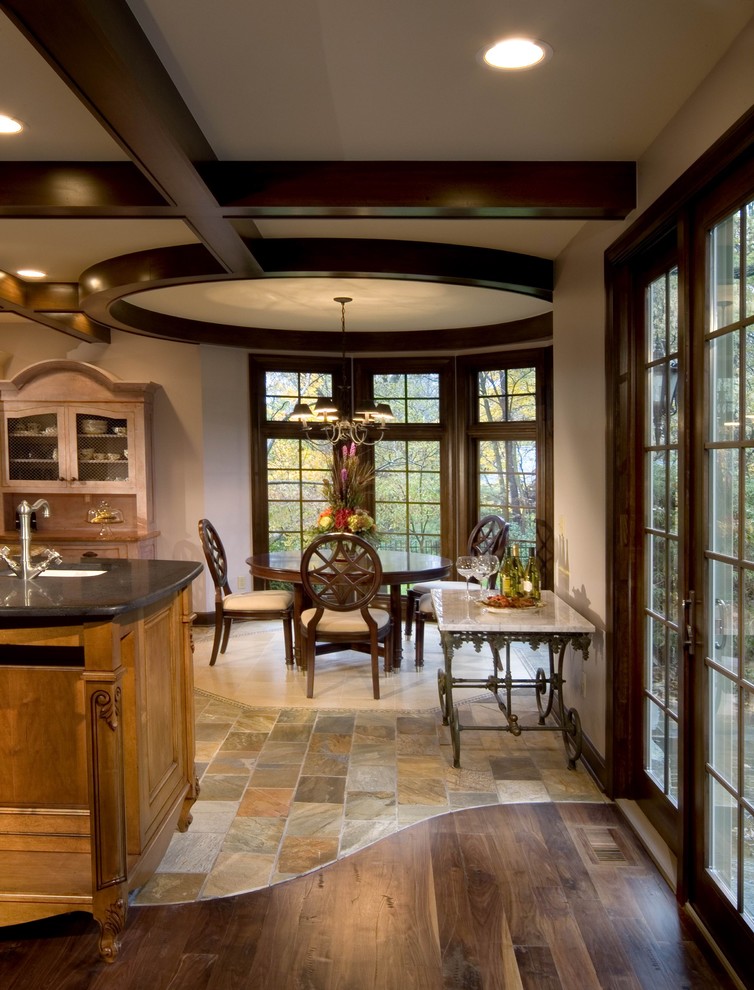
A kitchen island can cover part of the transition between wood and stone tiled floorings (Matrka Group).
