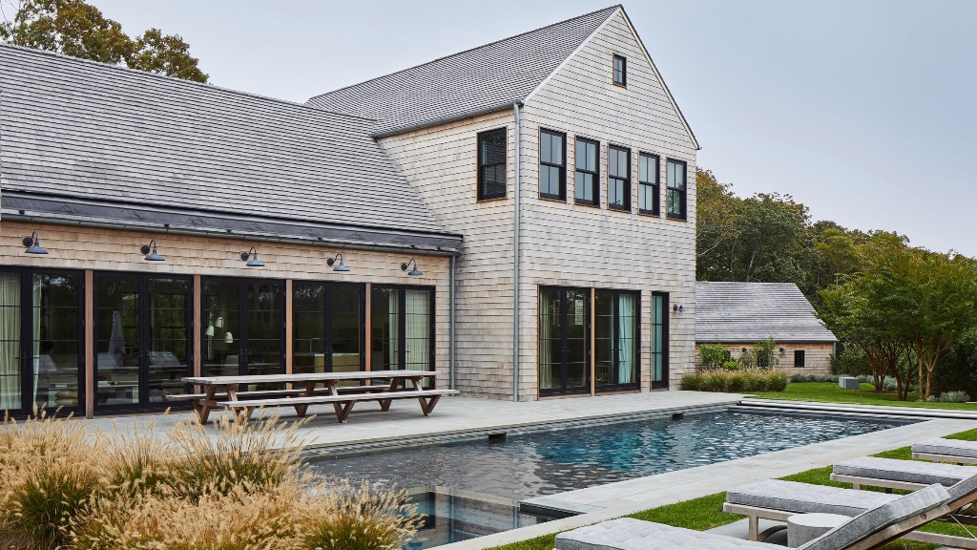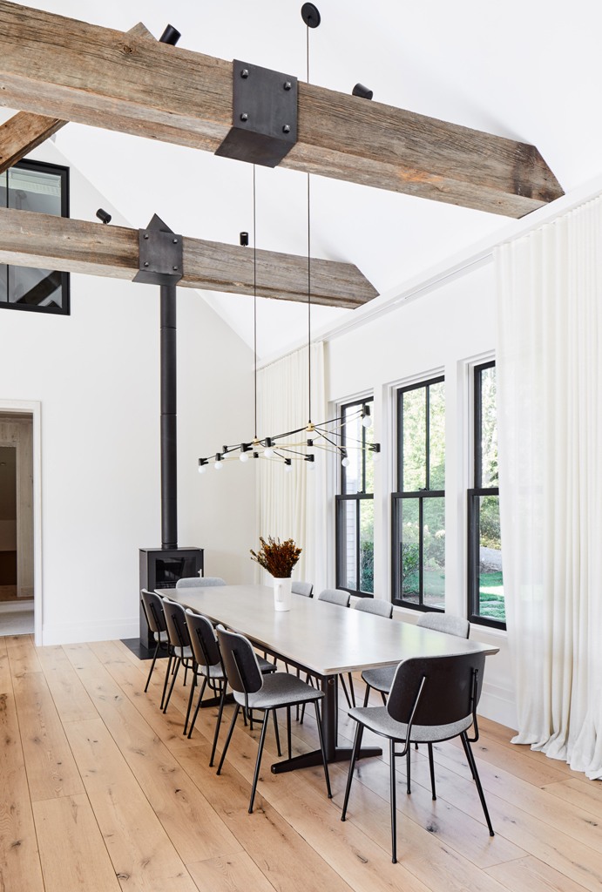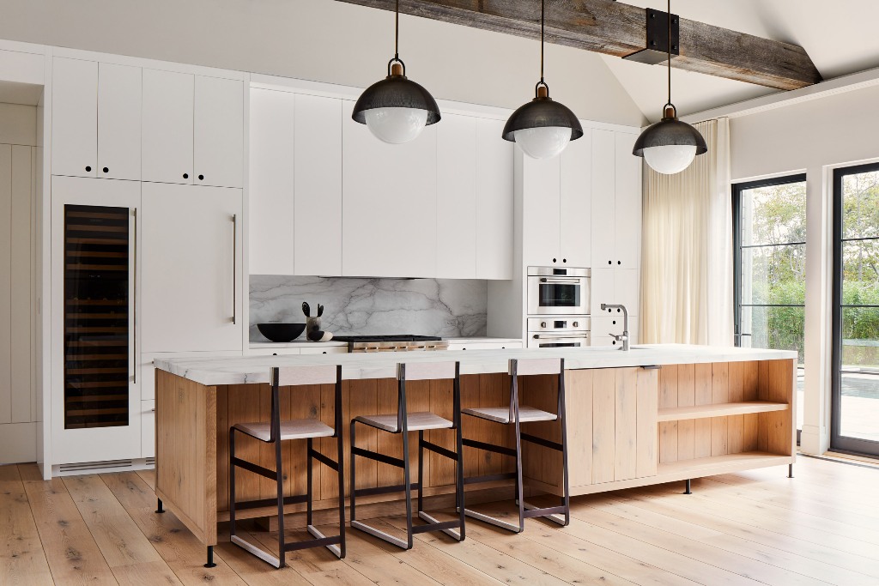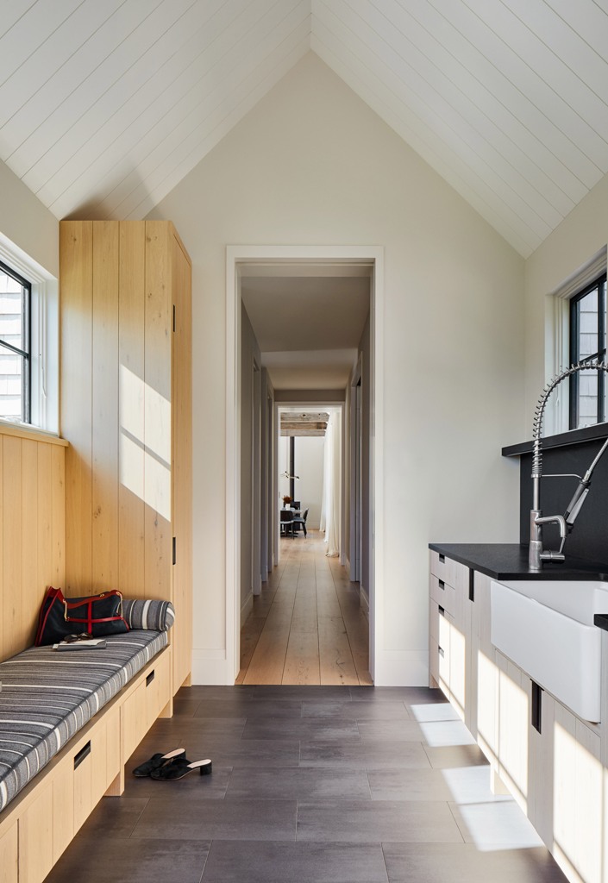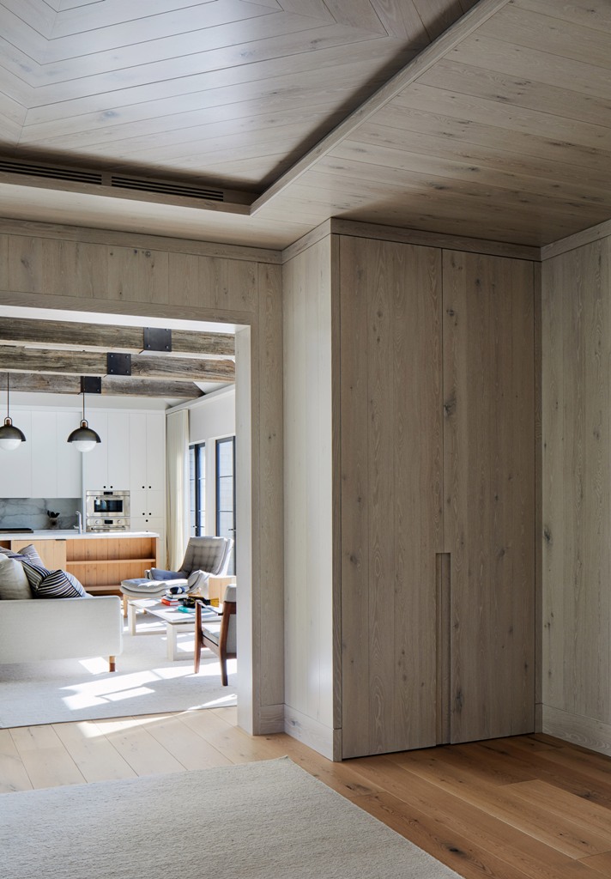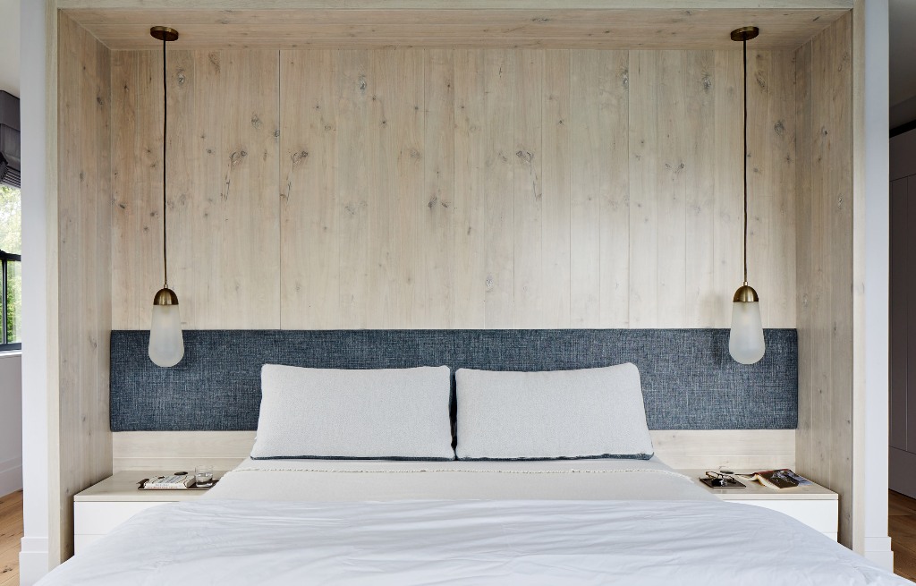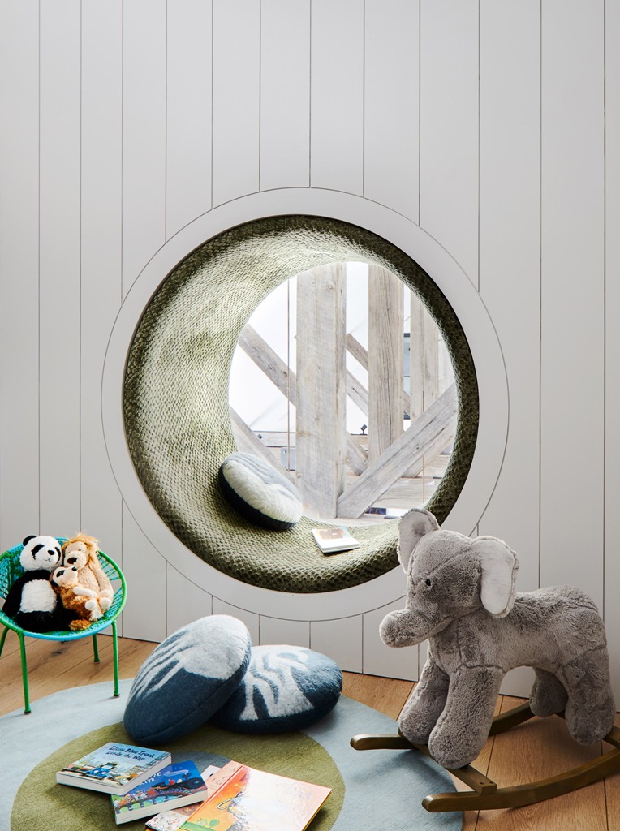Long Island architecture studio Kevin O’Sullivan + Associates has created a house in Amagansett, New York with wood prevalent inside and out to highlight the vernacular architecture in the region.
The family home comprises two gabled wings that are linked by a lower portion whose roofline nestles into their sides. Kevin O’Sullivan + Associates (KOS+A) clad the entire property in Alaskan Yellow cedar shingles.
The house was designed for a young New York City-based creative family who originally grew up in the Hamptons and South Africa. They wanted something that fit with the vernacular style of the area with a warm and modern interior. The house also features a combination of woods inside, as well as cream and grey tones to make a uniform palette. Wood is used on the floor, accent walls, built-in closets and bathroom vanities, and ranges from bleached walnut to live-sawn white oak.
On the ground floor in the main living area, which is in the middle of the home, is an open-plan kitchen, dining room and lounge with ceiling beams sourced from a local barn. A row of glass doors opens to a patio, where there are lounge chairs and an outdoor swimming pool.
The kitchen island, which is topped with white marble, was custom-made by the studio. It also created the millwork closets in the foyer made from white oak that has been bleached, fumed and whitewashed. The heart of the home is flanked by several rooms on either wing.
An office and a television room with an L-shaped sofa are on one side, and on the other are a mudroom, foyer, laundry room, pantry and guest bedroom. Upstairs are a second home office and three bedrooms, located within either wing of the house. One of them is a kid’s bedroom with a circle window overlooking the great room below. The master bedroom has accesses to a rooftop deck overlooking the pool and backyard.
