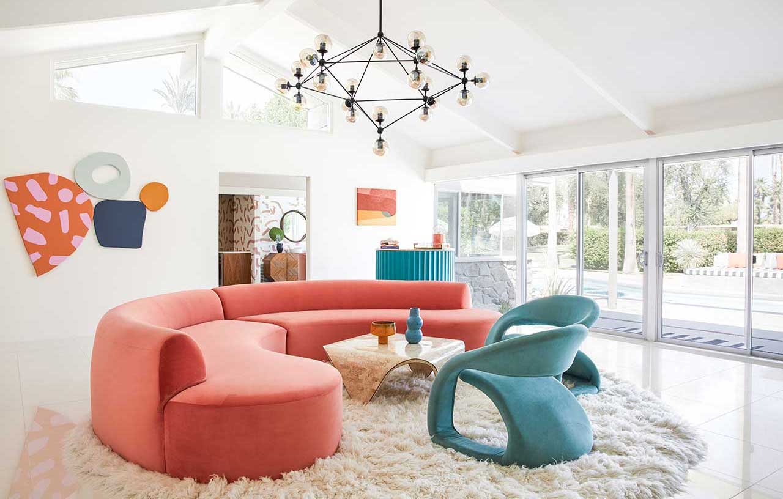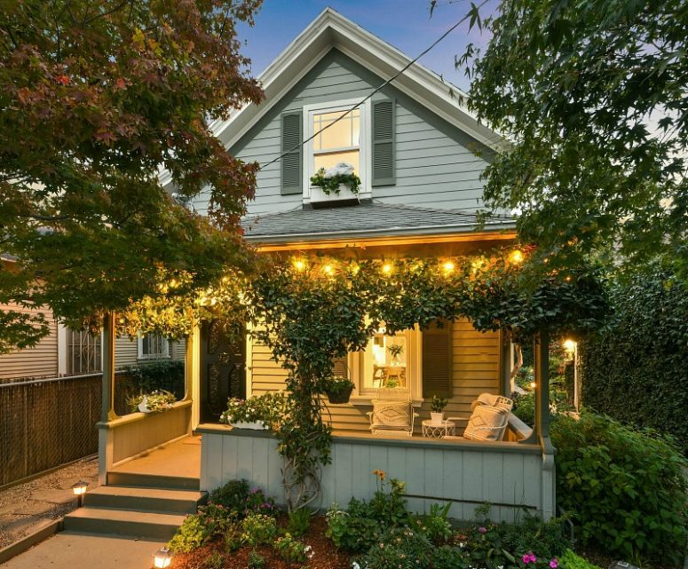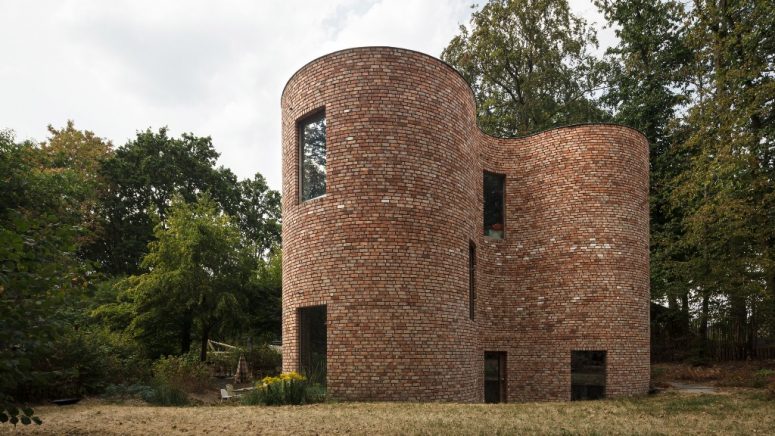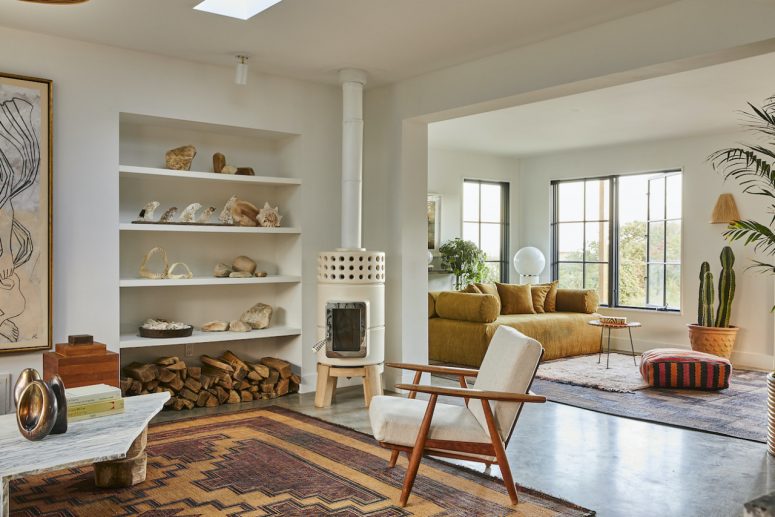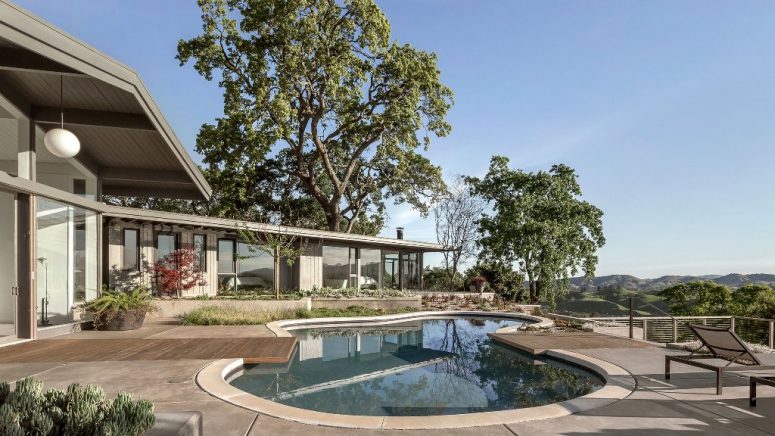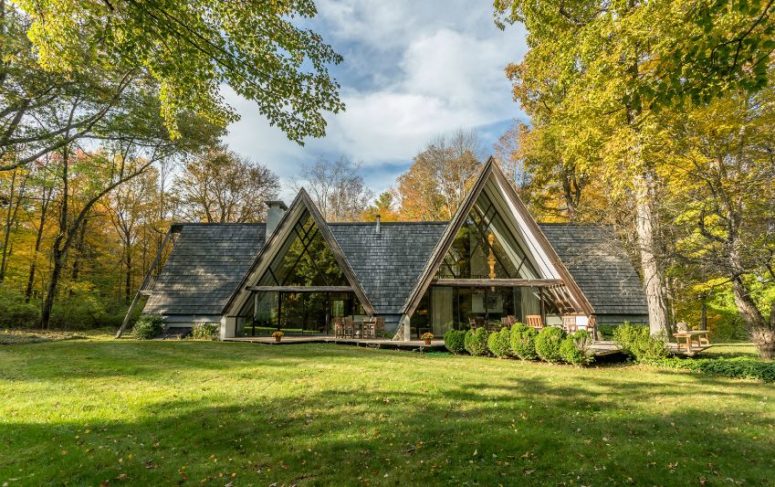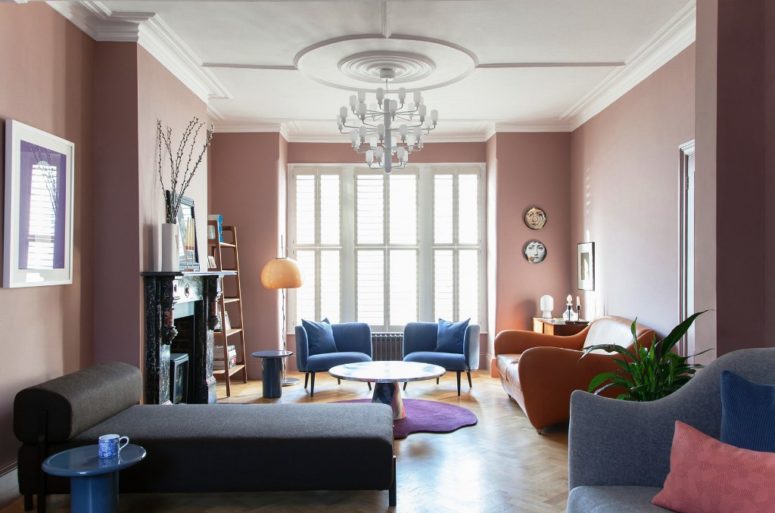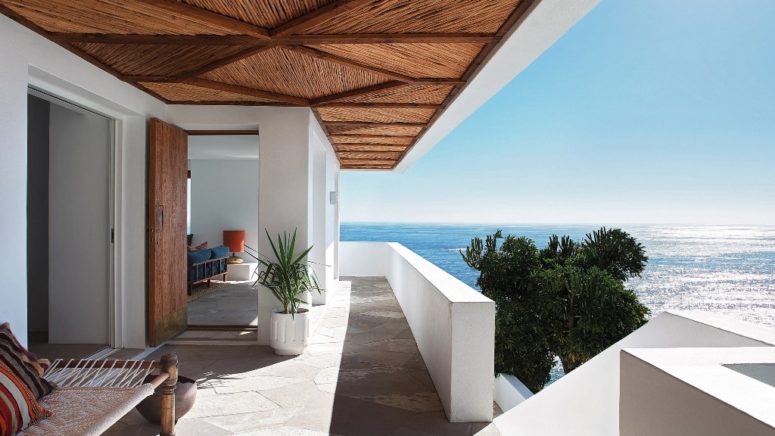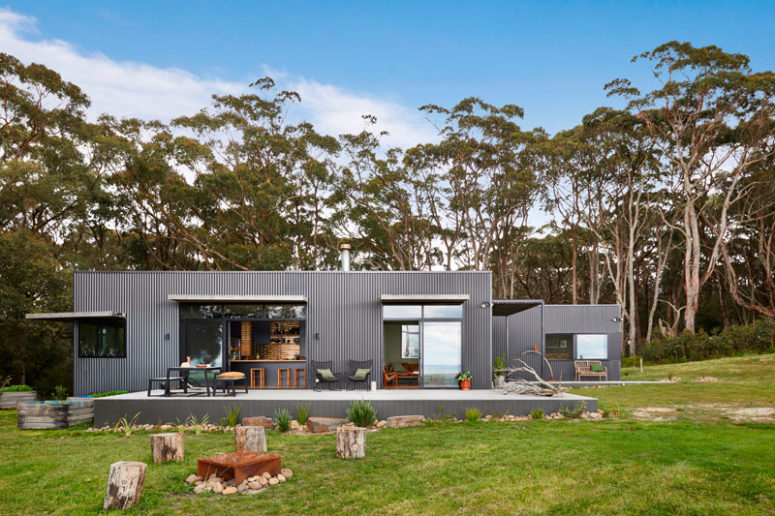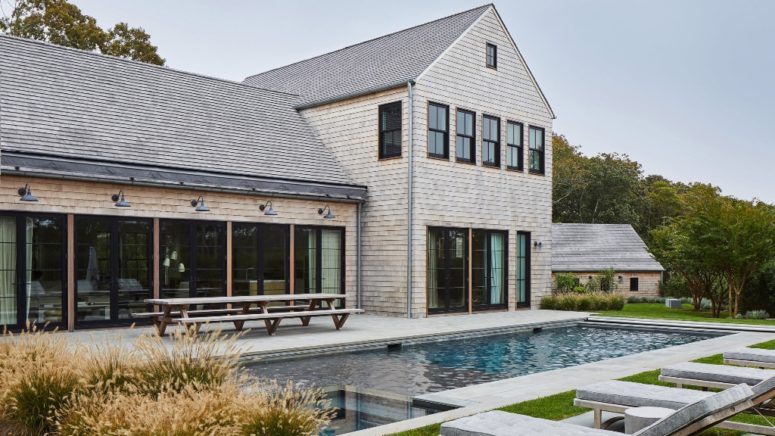Having previously worked with Los Angeles-based interior design firm Bells + Whistles, Jillian and Tim enlisted them again to renovate a home in Rancho Mirage, California, near Palm Springs. The original house was built in 1957 by iconic architect Donald Wexler as part of Thunderbird North, a community of 10 homes designed by noted Palm...
Small Mid-Century Modern And Boho Farmhouse
This ivy-covered farmhouse is not what you’d expect to find tucked at the end of a cul-de-sac in Oakland, California. It’s a leafy green oasis in the middle of a neighborhood. There are mature trees, flower boxes, swaths of ivy and tall hedges that make it feel like you’ve stumbled across a Secret Garden in...
Modern Belgian House Built Of Reclaimed Bricks
Belgian studio BLAF Architecten used reclaimed bricks to build this house in Ghent with an irregular shape that curves around existing trees. Called GjG House, the project is set in the grounds of a 19th-century mansion very close to a main road, so the trees act as a screen. BLAF Architecten re-used existing bricks to...
Bungalow Etna In Mid-Century Modern Style
McKinley Bungalow Etna is a minimal space located in Montauk, New York, designed by Studio Robert McKinley. This property is a 1,490-square-foot space outfitted with furniture and objects meant to instill inspiration and relaxation. Originally built in 1958, the home features four bedrooms with three bathrooms overlooking a nearly half-acre lot. By taking inspiration from...
Renovated Mid-Century Modern House In California
Design collective Framestudio has completed the renovation of this mid-century house near San Francisco, which was designed by architect Henry Hill in a boomerang shape around a swimming pool. The house called Ridgewood is located in Alamo, a suburb 20 miles east of San Francisco, and was completed in 1959 by Bay Area architect Hill....
Mid-Century Modern House With A-Frame Sections
This mid-century modern family home from Litchfield, Connecticut has a rich and beautiful history and has done remarkably well preserving its character and still looking trendy to this day. It’s a fairly big place that measures 4,234 square feet on a 15-acre lot. It’s a four-bedroom, four-bathroom house with a large open floor plan and...
Mid-Century Modern Home Done In Bright Colors
Louisville Road house was constructed between 1888 and 1910 in south London and 2LG Studio was invited to renovate the house. The house belongs to a couple with a young child who, over the past few years, had restored the house to good condition, but felt that it still lacked a cohesive aesthetic. When 2LG...
Clifftop Mid-Century Modern Home In Cape Town
South African practice Antonio Zaninovic Architecture Studio has overhauled a 1960s house in Cape Town with designer Tara Bean, adding outdoor areas to make the most of its ocean views. The four-storey Icaria House serves as a holiday home for a South African who grew up in the city and now lives in New York....
Modern Rural Home With Plenty Of Color
Australian architecture firm Archiblox, has designed and built a small, off-the-grid holiday home in Fish Creek, Victoria. To fit the client’s brief, it was essential that the design enabled its inhabitants to recharge and reconnect with nature. The architects did this by creating a modern shed-like structure with a partially covered porch, that features Woodland...
Refined Cedar-Clad House With Wood Interiors
Long Island architecture studio Kevin O’Sullivan + Associates has created a house in Amagansett, New York with wood prevalent inside and out to highlight the vernacular architecture in the region. The family home comprises two gabled wings that are linked by a lower portion whose roofline nestles into their sides. Kevin O’Sullivan + Associates (KOS+A)...
