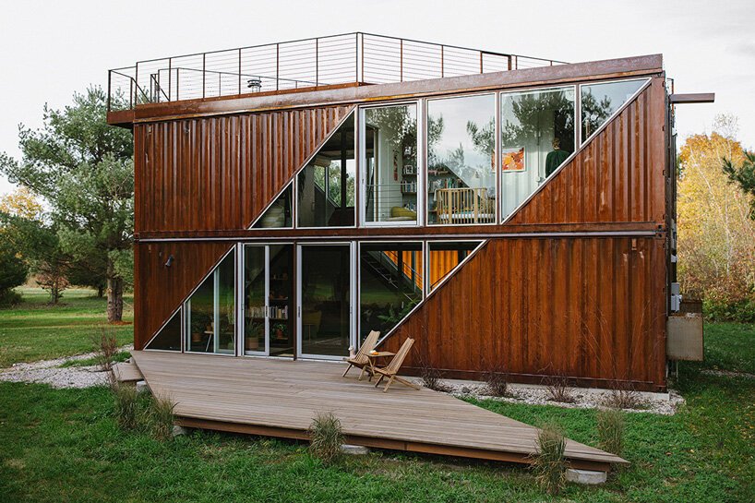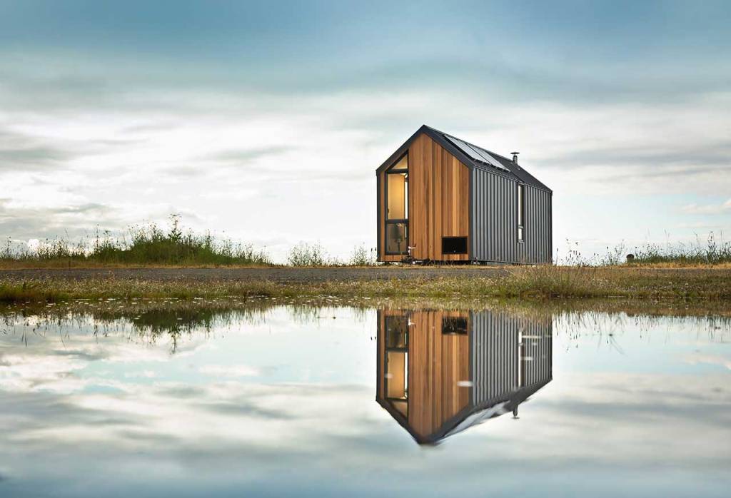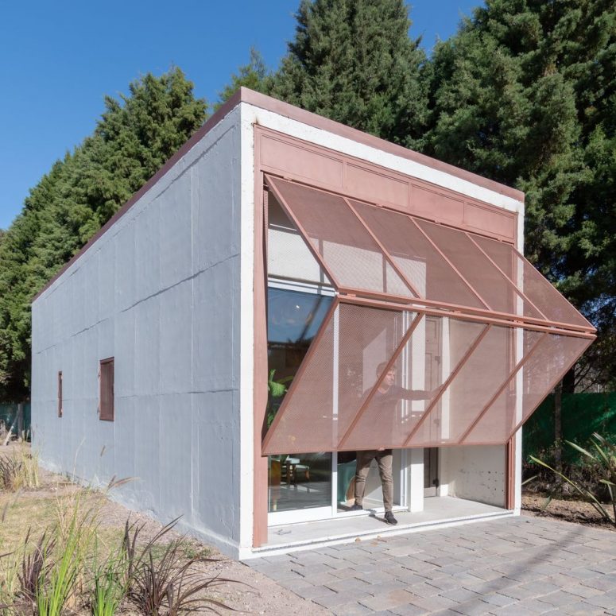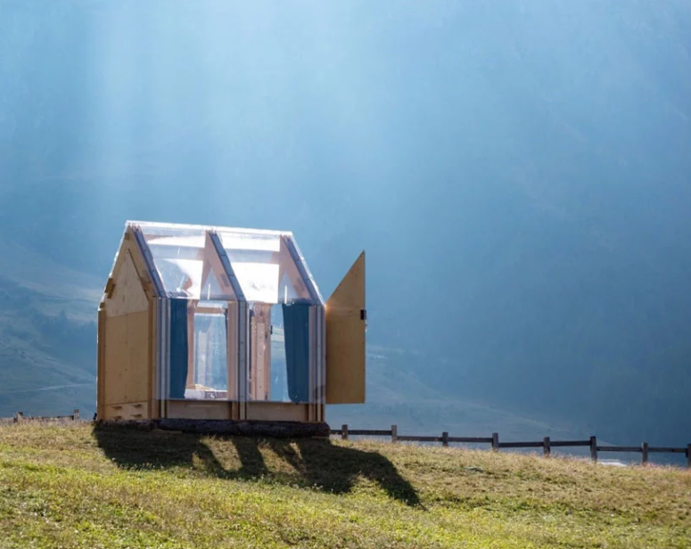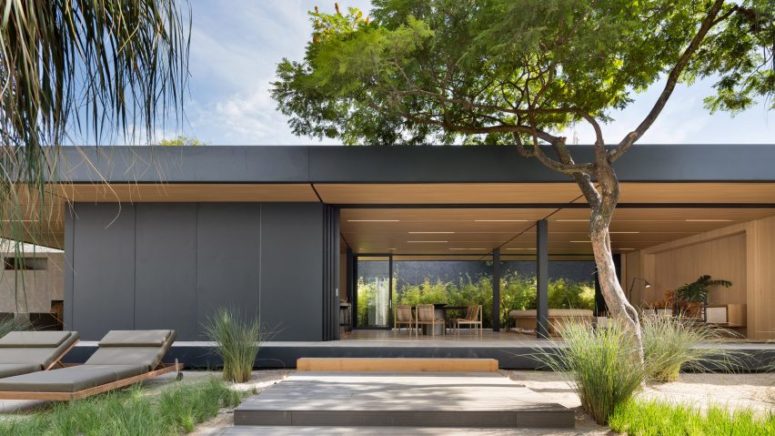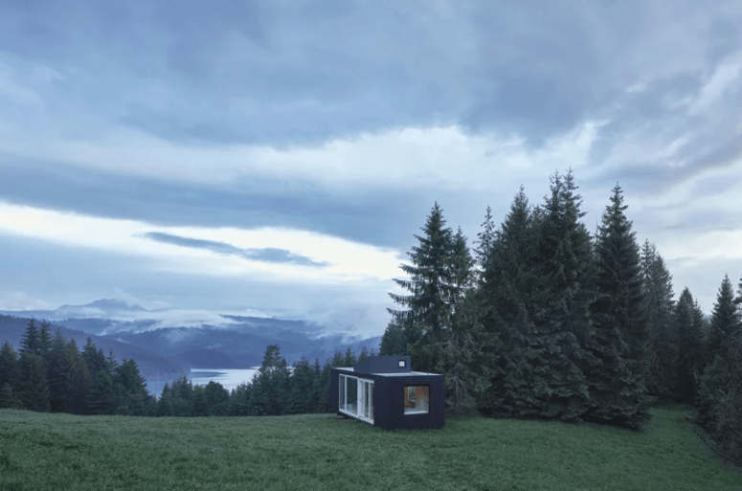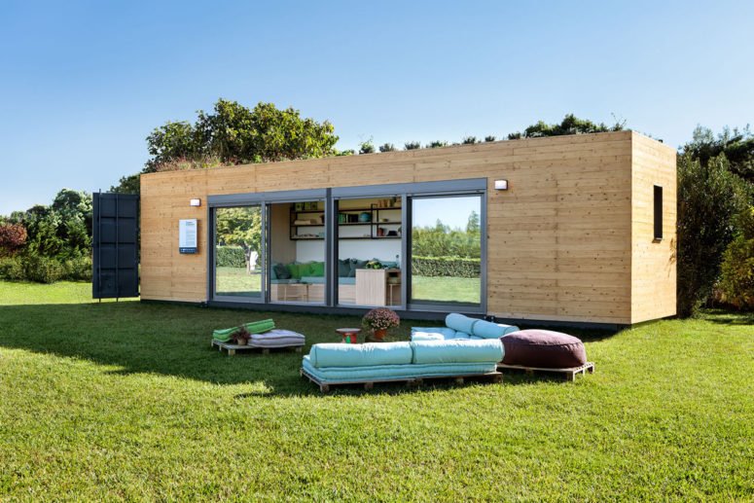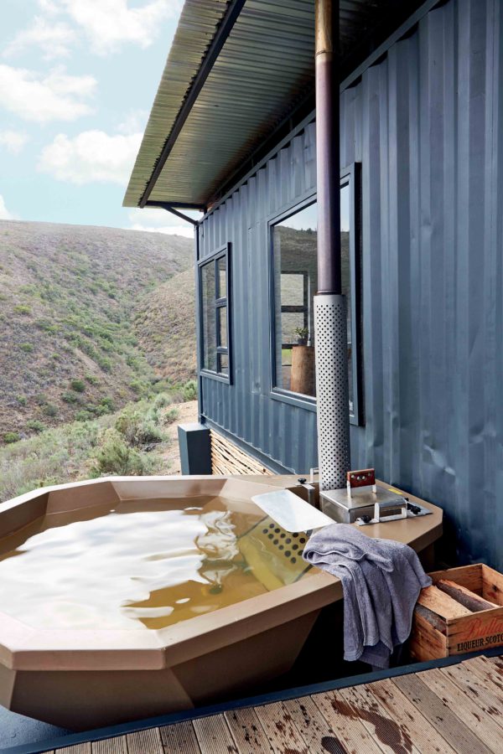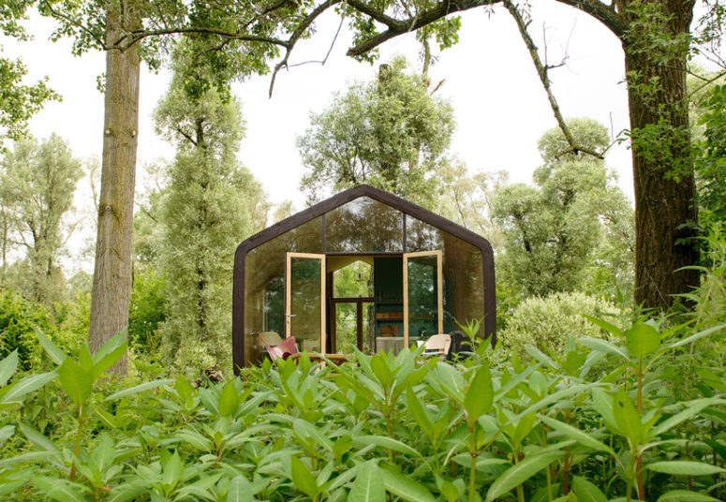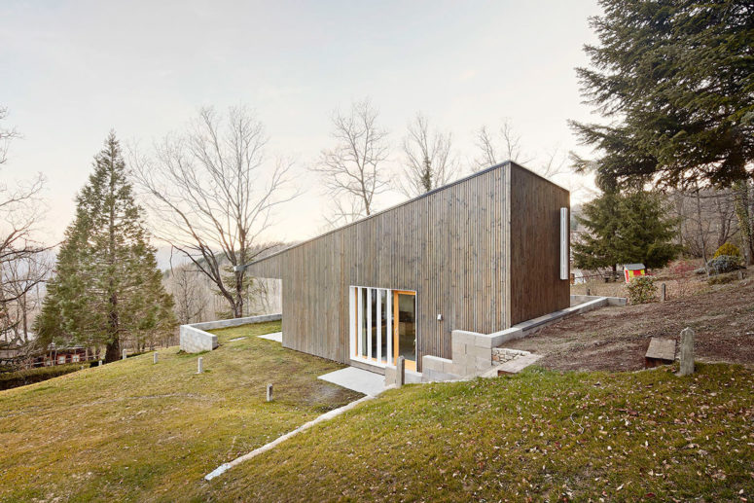LOT-EK has combined six shipping containers into С-home Hudson, a single-family house in Hudson, New York. The two-story prefab residence features an open layout with the living room, kitchen and dining room on the ground floor, and two bedroom suites on the upper level. Thanks to large glass walls, its interiors benefit from ample natural...
Dwelling On Wheels: A Portable Home With A Modern Design
Mobile homes and cabins got a new life and much interest cause of COVID-19, and today we are taking a look at one of these again. At 220-square-feet, The DW (Dwelling on Wheels) by Modern Shed is a modern, self-contained structure that’s spacious enough to make it a home, yet compact enough to take it...
Small Prefab Huga House For Off-The-Grid Living
Prefab houses and cabins are perhaps on top of their popularity as everyone is craving for comfortable living wherever they want, for being mobile and still feel very cozy anywhere. Meet Hüga, a new and innovative type of prefab house developed by studio Grandio. It’s a compact and small house inspired by minimalism and the...
Transparent Immerso Cabin For Camping Under The Stars
Various kinds of cabins are super popular now, and the reason is simple: they allow you escape from everything and everyone wherever you want – most of such cabins are mobile. But the cabin that we are sharing today is even more special: it’s transparent! Italian architects Fabio Vignolo and Francesca Turnaturi have created a...
Contemporary Highly Efficient Sustainable Prefab Home
Brazilian firm Studio Arthur Casas has worked with SysHaus to create a highly flexible, prefabricated home. The 200-square-metre dwelling brings a new concept for contemporary living, where efficiency, practicality and sustainability are not only ideal, but also effective practices. It’s a single-storey home encompassing one bedroom, two bathrooms, and an open-plan kitchen, dining area and...
ARK-Shelter: A Prefab Cabin In The Wild
Nowadays we live in a world full of stress, duties and various tuff like that and the only way to feel good is to escape from them all from time to time. To do that, Belgium based studio ARK created a woodland cabin, just 40m² but amazing for escaping! This prefab cabin in the woods...
Cocoon Module Prefab Home For Nomads
The season of vacations is on, and many of us go somewhere or just to their vacation homes. If you are dreaming of such a home but don’t have it yet, there’s a great idea for you! Cocoon Modules are vacation homes made of shipping containers, which are turned into modern dwellings for nomads, emergency...
Copia Eco Cabin: A Heaven Away From Home
Looking for a weekend getaway that transports you from the hubbub of city life to a secluded hideaway situated between the expanse of the greenery? Wanna recharge your mind and body and be inspired by the finest pleasures that nature has to offer? The place we are featuring today is right what you are looking...
Wikkelhouse: A Prefab Holiday Home Of Cardboard
Fiction Factory, once a theater scenery company, has expanded its design and construction initiative to include a small-scale home, the Wikkelhouse. The design utilizes high strength cardboard as a main element of the structure. During the production process, the house-shaped mold is wrapped with 24 layers of cardboard — leading to the origin of the...
Cost-Effective Prefab Summer Home In The Pyrenees
Architects and designers are increasingly considering how prefabrication techniques can be used to build speedy and cost-effective yet aesthetically pleasing housing. That’s why they keep creating more and more such dwellings, and today we are sharing one of them. Spanish architect Marc Mogas created this prefabricated cottage in Spain’s Pyrenees mountains as a cost-effective summer...
