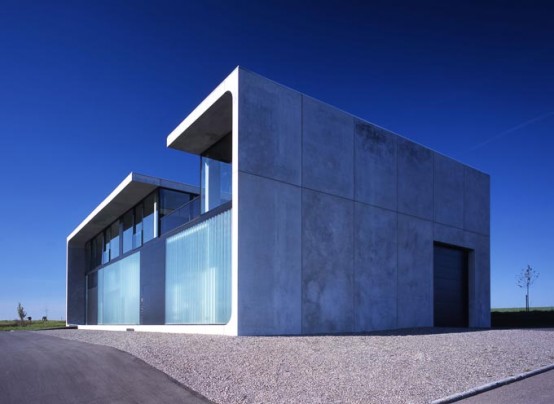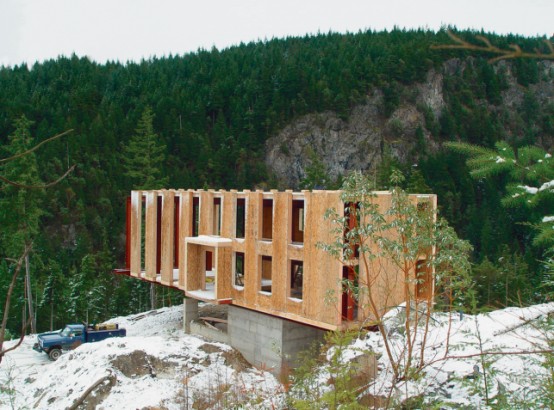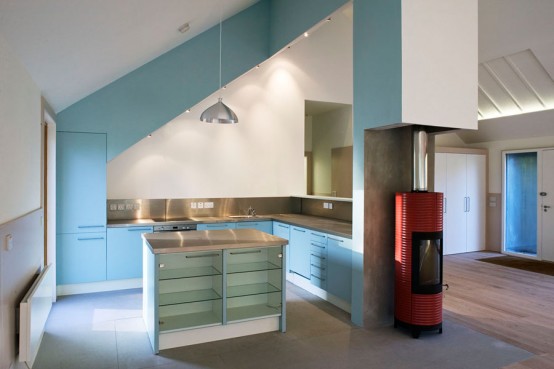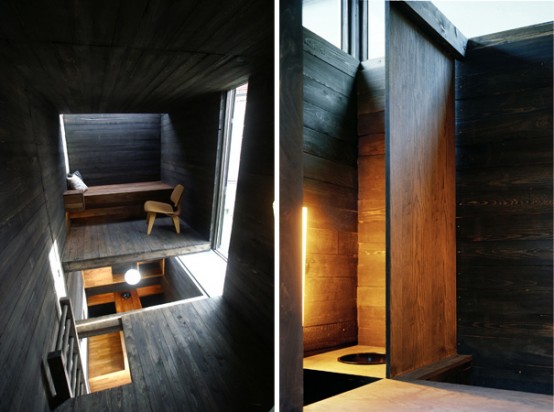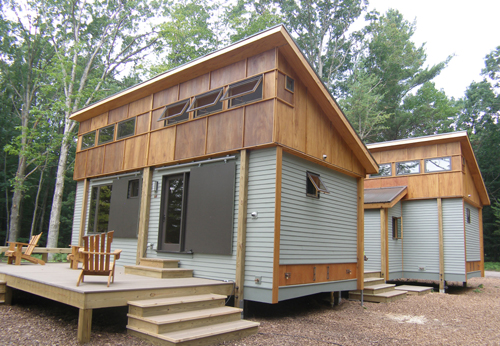This house which looks like some kind of bunker is a private residence designed by Thomas Bendel. It’s made of prefabricated concrete blocks besides its front and back which are done in glass and black anodized aluminum. Behind house entrance is a ten meters long staircase with a steel handrail. The living area is a...
Prefab House on the Hill in Remote Location
This complex prefab house is located on the top of the hill near Granite Falls, Washington, about an hour outside of Seattle. The site has a lot of beauty around but doesn’t have electricity, water or roads. Because of conditions prefabricated structure was choose to overcome the difficult nature of the site. The frame is...
Prefab Country Cedar House by Hudson Architects
Cedar House by Hudson Architects is their answer to modern prefab building technologies. It’s situated in the countryside of North Elmham, on the river Wensum and perfectly fit surround landscape. The house is inspired by simple forms of functional farm buildings and consist of two bedrooms and the room which could be as guest room...
Boxhome – All Weather Modern Prefab House
The weather in the North Europe is not very stable. Usually the houses should be heated more than half year in a row. For example, the weather in Oslo, Norway is cold and unpredictable so Rintal Eggertsson Architects created great 19m² prefab house which is easy to heat and has stylish appeal. The project is...
Cottage in a Day
Prefab homes are become more and more popular nowadays. They started from the small and simple ones and became contemporary houses with everything that need inside. Cottage in a Day is the next generation of factory-built, energy-efficient, green homes based on a 14 foot square module. The cottages are built using structural insulated panels for...
